Bathroom Design Ideas with Laminate Benchtops and Multi-Coloured Benchtops
Refine by:
Budget
Sort by:Popular Today
1 - 20 of 210 photos
Item 1 of 3
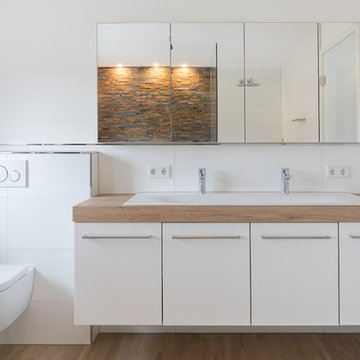
Passend zur Küche gibt es im ganzen Haus Möbel, sodass die Einrichtung besonders harmonisch wirkt. Die Badschränke sind aus demselben Material gefertigt wie die Küchenfronten, das Holz des Tresens findet sich hier auch wieder.
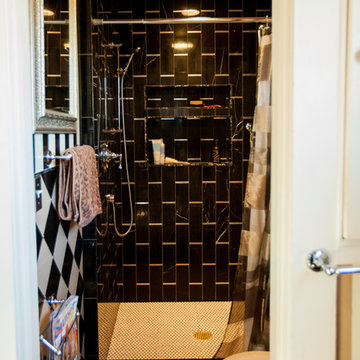
Debbie Schwab Photography.
The wall tiles are 12" x 12" black marble tiles I had the tile installers cut into threes. Stainless steel bars that were all custom cut are at the bottom and top of the tiles. Instead of having a standard niche that fits between studs, I had the guys frame out a wider one. Above it is another niche that is short just for housing soaps and razors. Next step is the glass.
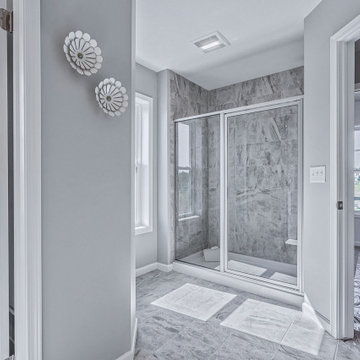
This is an example of a small country master bathroom in New York with raised-panel cabinets, white cabinets, an alcove tub, an alcove shower, a one-piece toilet, gray tile, ceramic tile, grey walls, vinyl floors, a drop-in sink, laminate benchtops, brown floor, a shower curtain and multi-coloured benchtops.
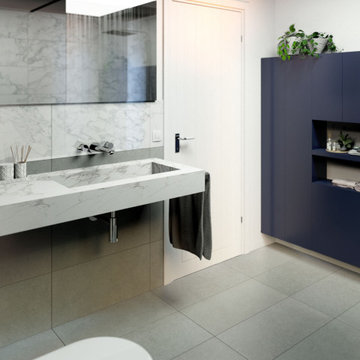
Bagno grigio e blu con lavabo integrato - Render fotorealistico
Design ideas for a mid-sized modern 3/4 bathroom in Milan with an open shower, porcelain tile, white walls, porcelain floors, an integrated sink, grey floor, an open shower, multi-coloured benchtops, a single vanity, multi-coloured tile, laminate benchtops and a floating vanity.
Design ideas for a mid-sized modern 3/4 bathroom in Milan with an open shower, porcelain tile, white walls, porcelain floors, an integrated sink, grey floor, an open shower, multi-coloured benchtops, a single vanity, multi-coloured tile, laminate benchtops and a floating vanity.
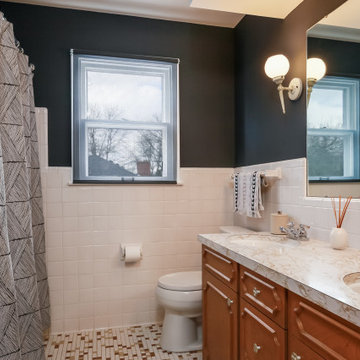
Simple update to existing conditions with paint and accents.
Mid-sized midcentury master bathroom in Grand Rapids with raised-panel cabinets, medium wood cabinets, white tile, grey walls, porcelain floors, multi-coloured floor, a double vanity, a built-in vanity, an alcove tub, a shower/bathtub combo, a two-piece toilet, ceramic tile, an undermount sink, laminate benchtops, a shower curtain and multi-coloured benchtops.
Mid-sized midcentury master bathroom in Grand Rapids with raised-panel cabinets, medium wood cabinets, white tile, grey walls, porcelain floors, multi-coloured floor, a double vanity, a built-in vanity, an alcove tub, a shower/bathtub combo, a two-piece toilet, ceramic tile, an undermount sink, laminate benchtops, a shower curtain and multi-coloured benchtops.
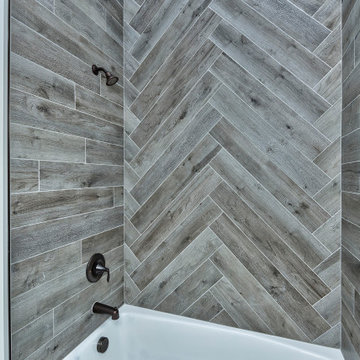
Photo of a mid-sized arts and crafts kids bathroom in Other with recessed-panel cabinets, dark wood cabinets, a shower/bathtub combo, a two-piece toilet, multi-coloured tile, ceramic tile, grey walls, ceramic floors, an undermount sink, laminate benchtops, multi-coloured floor, a shower curtain and multi-coloured benchtops.
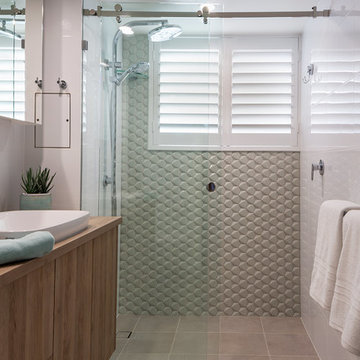
Robyn Rolton Photography
Mid-sized contemporary master bathroom in Sunshine Coast with furniture-like cabinets, medium wood cabinets, an open shower, a one-piece toilet, multi-coloured tile, ceramic tile, white walls, porcelain floors, a vessel sink, laminate benchtops, grey floor, a sliding shower screen and multi-coloured benchtops.
Mid-sized contemporary master bathroom in Sunshine Coast with furniture-like cabinets, medium wood cabinets, an open shower, a one-piece toilet, multi-coloured tile, ceramic tile, white walls, porcelain floors, a vessel sink, laminate benchtops, grey floor, a sliding shower screen and multi-coloured benchtops.
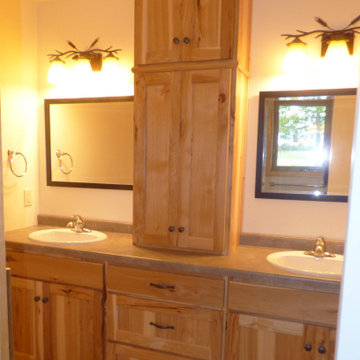
The Master Bathroom with large built-in linen cabinet, and counter-to-ceiling cabinet storage between sinks. A locking barn door leads to shower/toilet room.
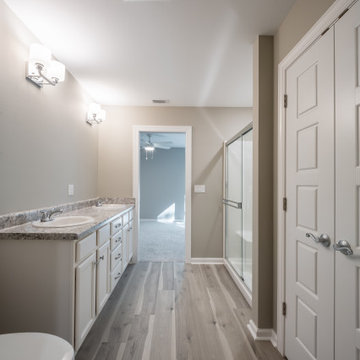
A custom primary bathroom with a linen closet and laminate countertops.
Photo of a mid-sized traditional master bathroom with recessed-panel cabinets, white cabinets, an alcove shower, a one-piece toilet, white tile, glass tile, beige walls, laminate floors, a drop-in sink, laminate benchtops, grey floor, a sliding shower screen, multi-coloured benchtops, a double vanity and a built-in vanity.
Photo of a mid-sized traditional master bathroom with recessed-panel cabinets, white cabinets, an alcove shower, a one-piece toilet, white tile, glass tile, beige walls, laminate floors, a drop-in sink, laminate benchtops, grey floor, a sliding shower screen, multi-coloured benchtops, a double vanity and a built-in vanity.
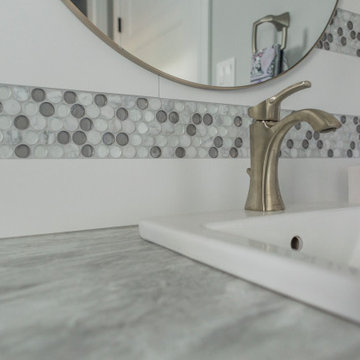
This is an example of a mid-sized transitional kids bathroom in Edmonton with shaker cabinets, grey cabinets, white tile, glass tile, ceramic floors, a drop-in sink, laminate benchtops, grey floor, multi-coloured benchtops, a single vanity and a built-in vanity.
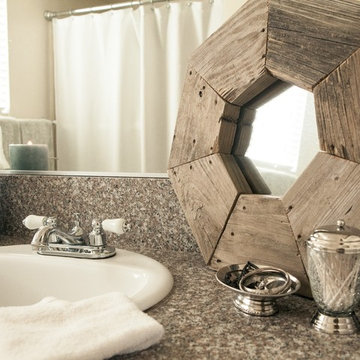
Interior Designer: design by Christina Perry. Photographer: Kat Tuohy Photography.
Inspiration for a mid-sized traditional bathroom in Nashville with beige cabinets, an alcove tub, an alcove shower, a two-piece toilet, beige walls, a drop-in sink, laminate benchtops, a shower curtain and multi-coloured benchtops.
Inspiration for a mid-sized traditional bathroom in Nashville with beige cabinets, an alcove tub, an alcove shower, a two-piece toilet, beige walls, a drop-in sink, laminate benchtops, a shower curtain and multi-coloured benchtops.
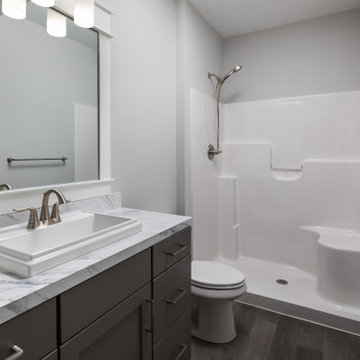
Small arts and crafts 3/4 bathroom in Grand Rapids with recessed-panel cabinets, grey cabinets, an alcove shower, a one-piece toilet, grey walls, laminate floors, a drop-in sink, laminate benchtops, grey floor, a shower curtain and multi-coloured benchtops.
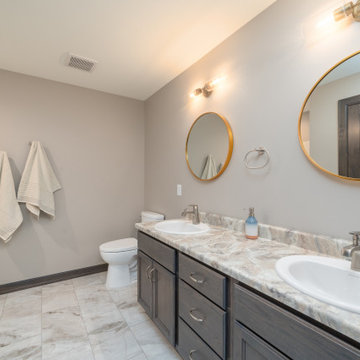
This is an example of a transitional kids bathroom in Other with shaker cabinets, medium wood cabinets, an alcove tub, an alcove shower, a two-piece toilet, grey walls, vinyl floors, a drop-in sink, laminate benchtops, white floor, a shower curtain, multi-coloured benchtops, a double vanity and a built-in vanity.
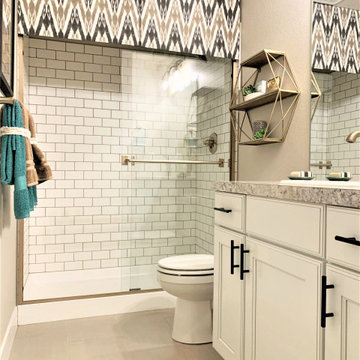
Another home for Hartford in Timnath, CO. We are their flooring and tile contractor.
Photo of a small contemporary 3/4 bathroom in Denver with white cabinets, white tile, porcelain tile, grey walls, porcelain floors, grey floor, shaker cabinets, laminate benchtops, a sliding shower screen and multi-coloured benchtops.
Photo of a small contemporary 3/4 bathroom in Denver with white cabinets, white tile, porcelain tile, grey walls, porcelain floors, grey floor, shaker cabinets, laminate benchtops, a sliding shower screen and multi-coloured benchtops.
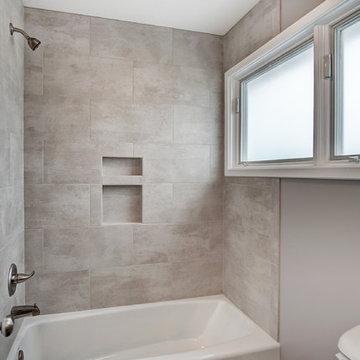
Large modern kids bathroom in Other with shaker cabinets, brown cabinets, a drop-in tub, an open shower, a one-piece toilet, beige tile, cement tile, beige walls, ceramic floors, a drop-in sink, laminate benchtops, multi-coloured floor, an open shower and multi-coloured benchtops.
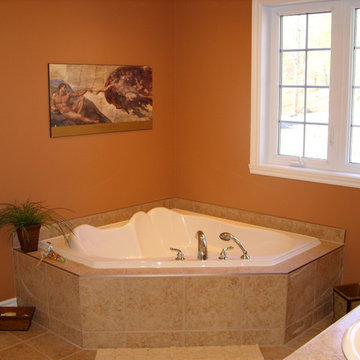
Inspiration for a mid-sized traditional master bathroom in Montreal with a corner tub, ceramic floors, a corner shower, laminate benchtops, a hinged shower door, multi-coloured benchtops, orange walls, a drop-in sink and brown floor.
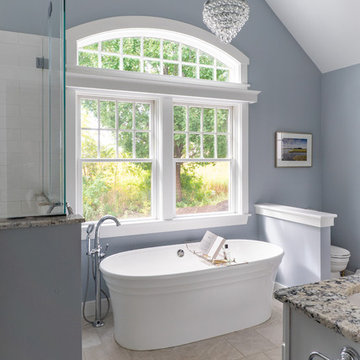
Eric Roth - Photo
INSIDE OUT, OUTSIDE IN – IPSWICH, MA
Downsizing from their sprawling country estate in Hamilton, MA, this retiring couple knew they found utopia when they purchased this already picturesque marsh-view home complete with ocean breezes, privacy and endless views. It was only a matter of putting their personal stamp on it with an emphasis on outdoor living to suit their evolving lifestyle with grandchildren. That vision included a natural screened porch that would invite the landscape inside and provide a vibrant space for maximized outdoor entertaining complete with electric ceiling heaters, adjacent wet bar & beverage station that all integrated seamlessly with the custom-built inground pool. Aside from providing the perfect getaway & entertainment mecca for their large family, this couple planned their forever home thoughtfully by adding square footage to accommodate single-level living. Sunrises are now magical from their first-floor master suite, luxury bath with soaker tub and laundry room, all with a view! Growing older will be more enjoyable with sleeping quarters, laundry and bath just steps from one another. With walls removed, utilities updated, a gas fireplace installed, and plentiful built-ins added, the sun-filled kitchen/dining/living combination eases entertaining and makes for a happy hang-out. This Ipswich home is drenched in conscious details, intentional planning and surrounded by a bucolic landscape, the perfect setting for peaceful enjoyment and harmonious living
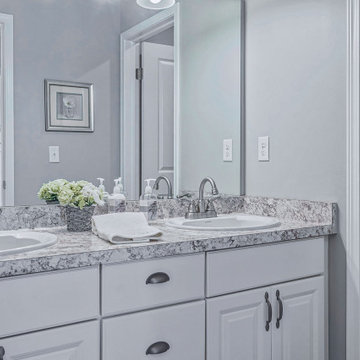
Inspiration for a small country kids bathroom in New York with raised-panel cabinets, white cabinets, a one-piece toilet, gray tile, grey walls, vinyl floors, laminate benchtops, brown floor, multi-coloured benchtops, an alcove tub, an alcove shower, ceramic tile, a drop-in sink and a shower curtain.
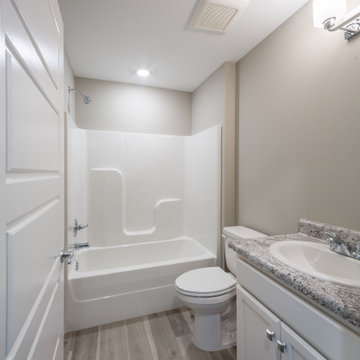
A custom bathroom with an alcove shower and laminate countertops.
Inspiration for a mid-sized traditional kids bathroom with recessed-panel cabinets, white cabinets, an alcove tub, a shower/bathtub combo, a one-piece toilet, white tile, glass tile, beige walls, laminate floors, a drop-in sink, laminate benchtops, grey floor, a shower curtain, multi-coloured benchtops, a single vanity and a built-in vanity.
Inspiration for a mid-sized traditional kids bathroom with recessed-panel cabinets, white cabinets, an alcove tub, a shower/bathtub combo, a one-piece toilet, white tile, glass tile, beige walls, laminate floors, a drop-in sink, laminate benchtops, grey floor, a shower curtain, multi-coloured benchtops, a single vanity and a built-in vanity.
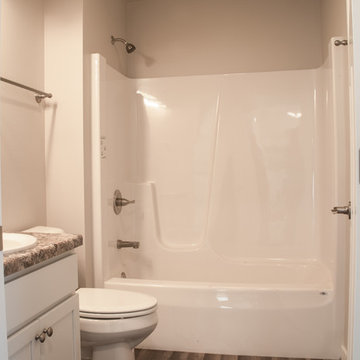
Design ideas for a small transitional 3/4 bathroom in Other with shaker cabinets, white cabinets, a corner tub, a shower/bathtub combo, a one-piece toilet, beige walls, dark hardwood floors, a drop-in sink, laminate benchtops, brown floor, a shower curtain and multi-coloured benchtops.
Bathroom Design Ideas with Laminate Benchtops and Multi-Coloured Benchtops
1