Bathroom Design Ideas with Laminate Benchtops and White Floor
Refine by:
Budget
Sort by:Popular Today
1 - 20 of 576 photos

bagno comune: pavimento in resina grigio chiara, vasca doccia su misura rivestita in marmo gris du marais,
Design ideas for a mid-sized modern 3/4 bathroom in Milan with flat-panel cabinets, green cabinets, an alcove tub, a shower/bathtub combo, a two-piece toilet, gray tile, marble, green walls, concrete floors, a vessel sink, laminate benchtops, white floor, a hinged shower door, black benchtops, a niche, a single vanity and a floating vanity.
Design ideas for a mid-sized modern 3/4 bathroom in Milan with flat-panel cabinets, green cabinets, an alcove tub, a shower/bathtub combo, a two-piece toilet, gray tile, marble, green walls, concrete floors, a vessel sink, laminate benchtops, white floor, a hinged shower door, black benchtops, a niche, a single vanity and a floating vanity.

My client's mother had a love for all things 60's, 70's & 80's. Her home was overflowing with original pieces in every corner, on every wall and in every nook and cranny. It was a crazy mish mosh of pieces and styles. When my clients decided to sell their parent's beloved home the task of making the craziness look welcoming seemed overwhelming but I knew that it was not only do-able but also had the potential to look absolutely amazing.
We did a massive, and when I say massive, I mean MASSIVE, decluttering including an estate sale, many donation runs and haulers. Then it was time to use the special pieces I had reserved, along with modern new ones, some repairs and fresh paint here and there to revive this special gem in Willow Glen, CA for a new home owner to love.
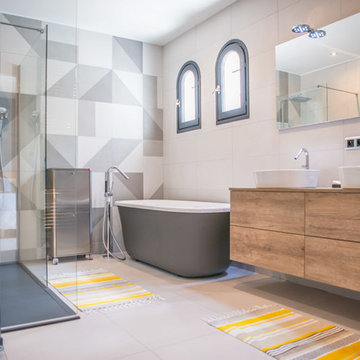
Crédit Photo : Chappe Thibault Photographie
Photo of a large contemporary master bathroom in Marseille with medium wood cabinets, a freestanding tub, a curbless shower, white tile, ceramic tile, ceramic floors, laminate benchtops, white floor, flat-panel cabinets and a vessel sink.
Photo of a large contemporary master bathroom in Marseille with medium wood cabinets, a freestanding tub, a curbless shower, white tile, ceramic tile, ceramic floors, laminate benchtops, white floor, flat-panel cabinets and a vessel sink.
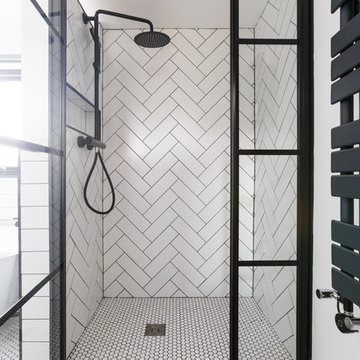
The use of black and white elements creates a sophisticated loft bathroom
Inspiration for a small contemporary master bathroom in London with flat-panel cabinets, black cabinets, a claw-foot tub, a curbless shower, a wall-mount toilet, white tile, ceramic tile, white walls, ceramic floors, a vessel sink, laminate benchtops, white floor, a hinged shower door and black benchtops.
Inspiration for a small contemporary master bathroom in London with flat-panel cabinets, black cabinets, a claw-foot tub, a curbless shower, a wall-mount toilet, white tile, ceramic tile, white walls, ceramic floors, a vessel sink, laminate benchtops, white floor, a hinged shower door and black benchtops.

Lors de l’acquisition de cet appartement neuf, dont l’immeuble a vu le jour en juillet 2023, la configuration des espaces en plan telle que prévue par le promoteur immobilier ne satisfaisait pas la future propriétaire. Trois petites chambres, une cuisine fermée, très peu de rangements intégrés et des matériaux de qualité moyenne, un postulat qui méritait d’être amélioré !
C’est ainsi que la pièce de vie s’est vue transformée en un généreux salon séjour donnant sur une cuisine conviviale ouverte aux rangements optimisés, laissant la part belle à un granit d’exception dans un écrin plan de travail & crédence. Une banquette tapissée et sa table sur mesure en béton ciré font l’intermédiaire avec le volume de détente offrant de nombreuses typologies d’assises, de la méridienne au canapé installé comme pièce maitresse de l’espace.
La chambre enfant se veut douce et intemporelle, parée de tonalités de roses et de nombreux agencements sophistiqués, le tout donnant sur une salle d’eau minimaliste mais singulière.
La suite parentale quant à elle, initialement composée de deux petites pièces inexploitables, s’est vu radicalement transformée ; un dressing de 7,23 mètres linéaires tout en menuiserie, la mise en abîme du lit sur une estrade astucieuse intégrant du rangement et une tête de lit comme à l’hôtel, sans oublier l’espace coiffeuse en adéquation avec la salle de bain, elle-même composée d’une double vasque, d’une douche & d’une baignoire.
Une transformation complète d’un appartement neuf pour une rénovation haut de gamme clé en main.

Large contemporary 3/4 bathroom in Other with white cabinets, blue tile, ceramic tile, black walls, a vessel sink, laminate benchtops, white floor, white benchtops, a floating vanity, recessed, an open shower, a wall-mount toilet, porcelain floors, an open shower, decorative wall panelling and flat-panel cabinets.
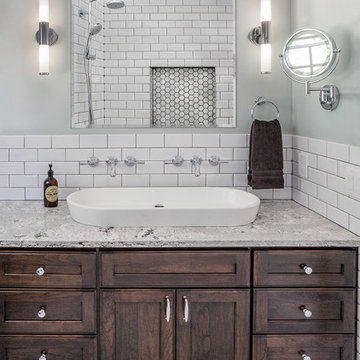
Photo of a large contemporary master bathroom in New York with recessed-panel cabinets, dark wood cabinets, an alcove tub, a shower/bathtub combo, a two-piece toilet, white tile, ceramic tile, white walls, marble floors, a vessel sink, laminate benchtops, white floor and a shower curtain.
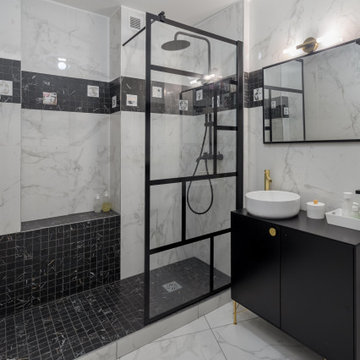
Mid-sized transitional 3/4 bathroom in Paris with a curbless shower, white tile, marble, white walls, ceramic floors, a drop-in sink, laminate benchtops, white floor, black benchtops, a shower seat, a single vanity and a freestanding vanity.
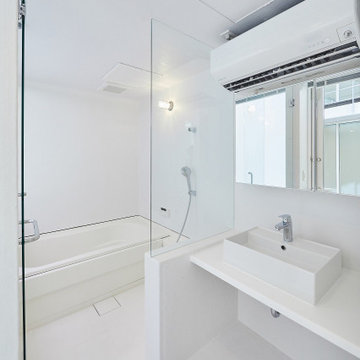
This is an example of a small modern master bathroom in Tokyo with open cabinets, white cabinets, an alcove tub, white tile, white walls, laminate floors, a vessel sink, laminate benchtops, white floor, a hinged shower door, white benchtops, a single vanity and a built-in vanity.
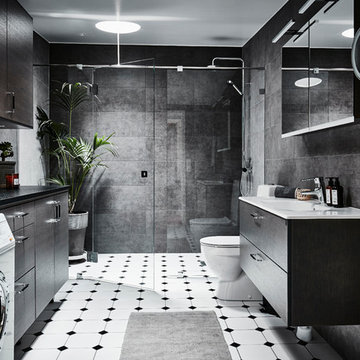
Anders Bergstedt
Design ideas for a mid-sized contemporary 3/4 bathroom in Gothenburg with flat-panel cabinets, medium wood cabinets, a one-piece toilet, gray tile, ceramic tile, ceramic floors, a trough sink, laminate benchtops, a hinged shower door, an alcove shower, grey walls, white floor and a laundry.
Design ideas for a mid-sized contemporary 3/4 bathroom in Gothenburg with flat-panel cabinets, medium wood cabinets, a one-piece toilet, gray tile, ceramic tile, ceramic floors, a trough sink, laminate benchtops, a hinged shower door, an alcove shower, grey walls, white floor and a laundry.
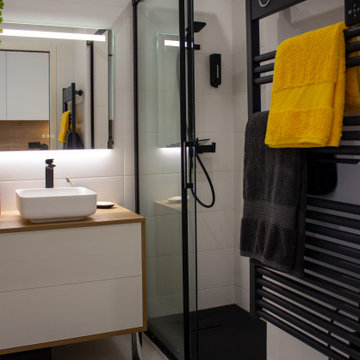
Suite à l'achat de ce studio de 33 m² les propriétaires ont souhaité refaire la totalité de l'appartement afin de le mettre par la suite en location.
Les clients souhaitaient avoir une chambre semi séparée et un canapé convertible afin d'offrir quarte couchages.
Un espace optimisé avec des rangements sur-mesure.
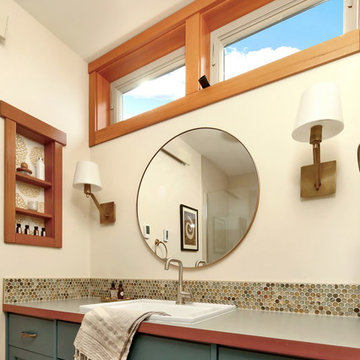
The owners of this home came to us with a plan to build a new high-performance home that physically and aesthetically fit on an infill lot in an old well-established neighborhood in Bellingham. The Craftsman exterior detailing, Scandinavian exterior color palette, and timber details help it blend into the older neighborhood. At the same time the clean modern interior allowed their artistic details and displayed artwork take center stage.
We started working with the owners and the design team in the later stages of design, sharing our expertise with high-performance building strategies, custom timber details, and construction cost planning. Our team then seamlessly rolled into the construction phase of the project, working with the owners and Michelle, the interior designer until the home was complete.
The owners can hardly believe the way it all came together to create a bright, comfortable, and friendly space that highlights their applied details and favorite pieces of art.
Photography by Radley Muller Photography
Design by Deborah Todd Building Design Services
Interior Design by Spiral Studios

This spa like bathroom includes the deep soaking tub, with a view facing the secluded backyard. The glass walls are fitted with Smart Film to control the amount of sunlight and privacy the homeowner desires.
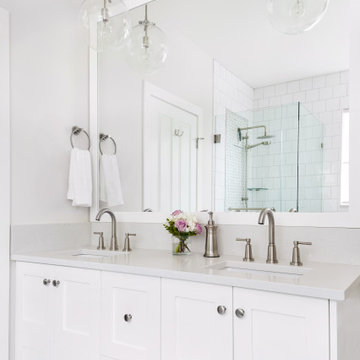
Inspiration for a mid-sized modern 3/4 bathroom in Other with white tile, glass tile, an undermount sink, a double vanity, shaker cabinets, white cabinets, a corner shower, a one-piece toilet, white walls, marble floors, laminate benchtops, white floor, a hinged shower door, grey benchtops and a floating vanity.
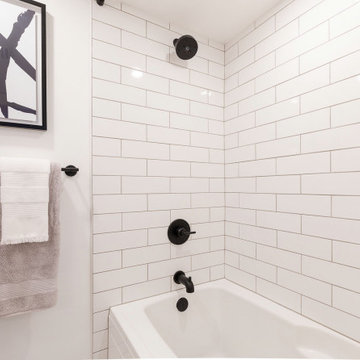
Round mirror, wall mount faucet and floating vanity... what more can you ask for!
Inspiration for a small transitional master bathroom in Vancouver with flat-panel cabinets, brown cabinets, an alcove tub, a shower/bathtub combo, a two-piece toilet, white tile, subway tile, white walls, porcelain floors, a vessel sink, laminate benchtops, white floor, an open shower, white benchtops, a single vanity and a floating vanity.
Inspiration for a small transitional master bathroom in Vancouver with flat-panel cabinets, brown cabinets, an alcove tub, a shower/bathtub combo, a two-piece toilet, white tile, subway tile, white walls, porcelain floors, a vessel sink, laminate benchtops, white floor, an open shower, white benchtops, a single vanity and a floating vanity.
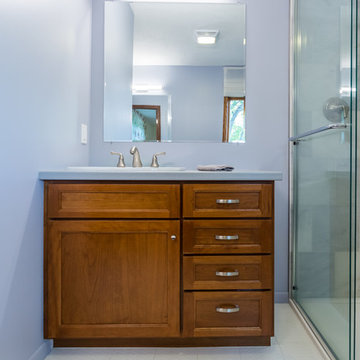
The master bath was reconfigured to accommodate two separate sinks and a shower with floor to ceiling marble tile and onyx base. Lightly embossed ceramic tiles on the floor gave subtle texture balanced with the rich cherry cabinets.
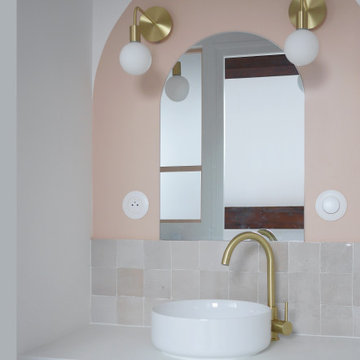
Inspiration for a small modern master bathroom in Paris with beaded inset cabinets, beige cabinets, a curbless shower, beige tile, ceramic tile, pink walls, terra-cotta floors, laminate benchtops, white floor, white benchtops, a single vanity and a floating vanity.
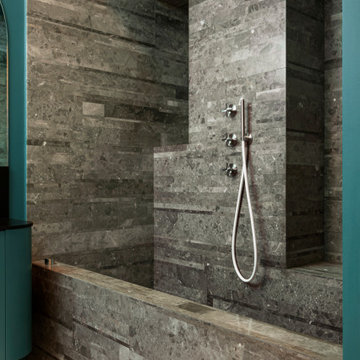
bagno comune: pavimento in resina grigio chiara, vasca doccia su misura rivestita in marmo gris du marais di Salvatori
Design ideas for a mid-sized modern 3/4 bathroom in Milan with flat-panel cabinets, green cabinets, an alcove tub, a shower/bathtub combo, a two-piece toilet, marble, green walls, concrete floors, a vessel sink, laminate benchtops, white floor, a hinged shower door, a niche, a single vanity and a floating vanity.
Design ideas for a mid-sized modern 3/4 bathroom in Milan with flat-panel cabinets, green cabinets, an alcove tub, a shower/bathtub combo, a two-piece toilet, marble, green walls, concrete floors, a vessel sink, laminate benchtops, white floor, a hinged shower door, a niche, a single vanity and a floating vanity.

Photo of a mid-sized midcentury 3/4 bathroom in Vancouver with an alcove tub, an alcove shower, a two-piece toilet, white tile, ceramic tile, white walls, terrazzo floors, a drop-in sink, laminate benchtops, white floor, a sliding shower screen, white benchtops, a single vanity and a floating vanity.
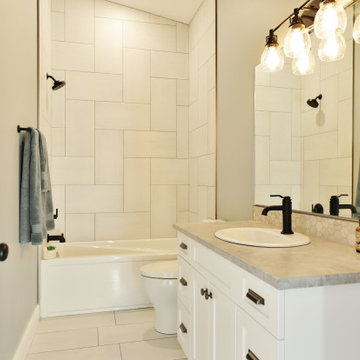
The high ceilings in this 2nd-floor guest bathroom allow the 90 degree herring bone tile pattern to shine.
This is an example of a mid-sized country kids bathroom in Other with shaker cabinets, white cabinets, an alcove tub, a shower/bathtub combo, white tile, ceramic tile, ceramic floors, a drop-in sink, laminate benchtops, white floor and grey benchtops.
This is an example of a mid-sized country kids bathroom in Other with shaker cabinets, white cabinets, an alcove tub, a shower/bathtub combo, white tile, ceramic tile, ceramic floors, a drop-in sink, laminate benchtops, white floor and grey benchtops.
Bathroom Design Ideas with Laminate Benchtops and White Floor
1