Bathroom Design Ideas with Laminate Benchtops
Refine by:
Budget
Sort by:Popular Today
21 - 40 of 10,690 photos
Item 1 of 2
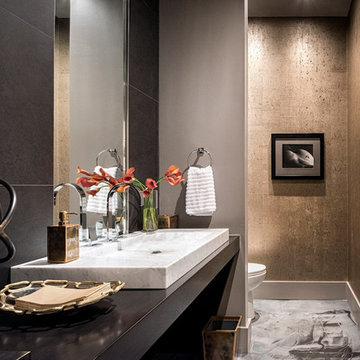
You wouldn't know it by looking at it, but this is a pool bath. Amped up sophistication with a mix of grays, whites, golds, and metals. A custom epoxy flooring meets gold cork wallcovering for a play on textures.
Stephen Allen Photography
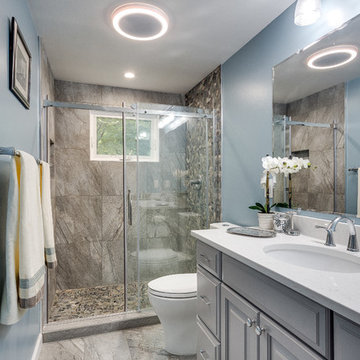
www.elliephoto.com
Photo of a mid-sized traditional master bathroom in DC Metro with raised-panel cabinets, grey cabinets, an alcove shower, a two-piece toilet, gray tile, stone tile, blue walls, ceramic floors, an undermount sink and laminate benchtops.
Photo of a mid-sized traditional master bathroom in DC Metro with raised-panel cabinets, grey cabinets, an alcove shower, a two-piece toilet, gray tile, stone tile, blue walls, ceramic floors, an undermount sink and laminate benchtops.
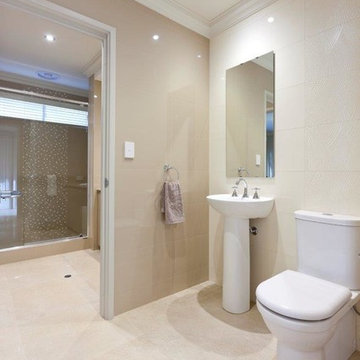
2013 WINNER MBA Best Display Home $650,000+
When you’re ready to step up to a home that truly defines what you deserve – quality, luxury, style and comfort – take a look at the Oakland. With its modern take on a timeless classic, the Oakland’s contemporary elevation is softened by the warmth of traditional textures – marble, timber and stone. Inside, Atrium Homes’ famous attention to detail and intricate craftsmanship is obvious at every turn.
Formal foyer with a granite, timber and wrought iron staircase
High quality German lift
Elegant home theatre and study open off the foyer
Kitchen features black Italian granite benchtops and splashback and American Oak cabinetry
Modern stainless steel appliances
Upstairs private retreat and balcony
Luxurious main suite with double doors
Two double-sized minor bedrooms with shared semi ensuite
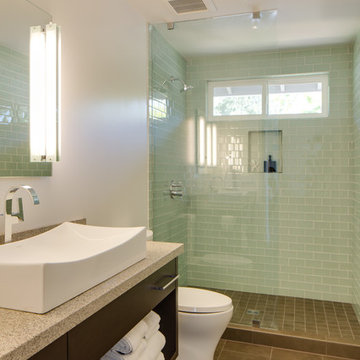
Tyler Chartier
This is an example of a mid-sized contemporary 3/4 bathroom in San Francisco with open cabinets, dark wood cabinets, an open shower, a one-piece toilet, white walls, ceramic floors, a vessel sink, green tile, subway tile, laminate benchtops, brown floor and an open shower.
This is an example of a mid-sized contemporary 3/4 bathroom in San Francisco with open cabinets, dark wood cabinets, an open shower, a one-piece toilet, white walls, ceramic floors, a vessel sink, green tile, subway tile, laminate benchtops, brown floor and an open shower.
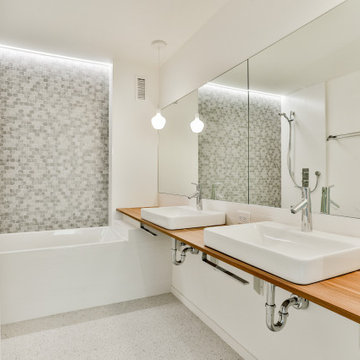
This is an example of a small modern kids bathroom in Toronto with medium wood cabinets, an alcove tub, a shower/bathtub combo, white tile, porcelain tile, white walls, porcelain floors, a vessel sink, laminate benchtops, grey floor, brown benchtops, a laundry, a double vanity and a floating vanity.
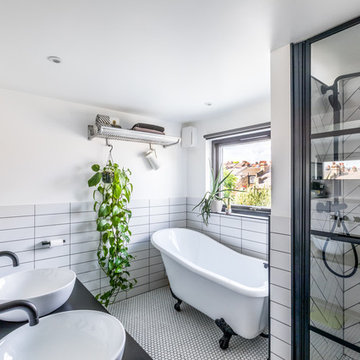
The use of black and white elements creates a sophisticated loft bathroom
Inspiration for a small contemporary master bathroom in London with flat-panel cabinets, black cabinets, a claw-foot tub, a curbless shower, a wall-mount toilet, white tile, ceramic tile, white walls, ceramic floors, a vessel sink, laminate benchtops, white floor, a hinged shower door and black benchtops.
Inspiration for a small contemporary master bathroom in London with flat-panel cabinets, black cabinets, a claw-foot tub, a curbless shower, a wall-mount toilet, white tile, ceramic tile, white walls, ceramic floors, a vessel sink, laminate benchtops, white floor, a hinged shower door and black benchtops.
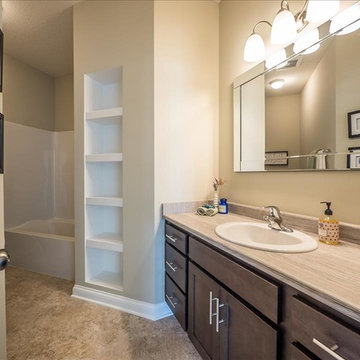
The master bath features a built in shower with ceramic floor to match. The vanity features a square edged laminate profile. Featuring the Moen Dartmoor faucet in chrome finish. The stained built in featuring towel storage really works well in this bathroom. This is another nice touch from Matt Lancia Signature Homes
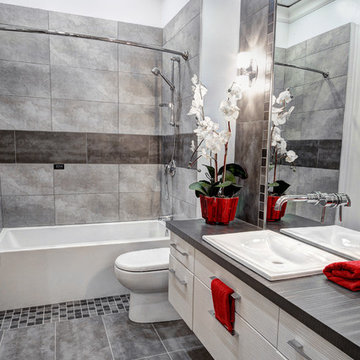
Tub Special Room, Basic design, Low end Bathroom, Good value for the money: Bathroom Display at our 2035 Lanthier Showroom, Ottawa, Ontario, Canada. Designed by Susan Mitchell, and Dominic Manzo @ Distinctive Bathrooms and Kitchens. You can come view our 30+ bathroom displays.
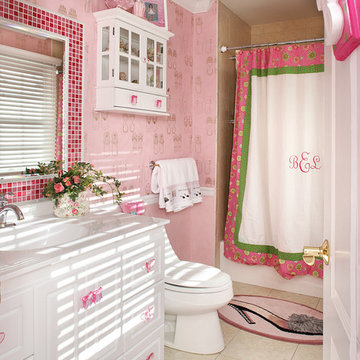
The charm of the fairy-tale-themed bedroom was carried into the adjoining bathroom with the ballet slipper motif wallpaper and glass slipper floor mats. Shades of hot pink glass tile and white glass pencil tiles framing the mirror add depth to this feminine bathroom.

A deux pas du canal de l’Ourq dans le XIXè arrondissement de Paris, cet appartement était bien loin d’en être un. Surface vétuste et humide, corroborée par des problématiques structurelles importantes, le local ne présentait initialement aucun atout. Ce fut sans compter sur la faculté de projection des nouveaux acquéreurs et d’un travail important en amont du bureau d’étude Védia Ingéniérie, que cet appartement de 27m2 a pu se révéler. Avec sa forme rectangulaire et ses 3,00m de hauteur sous plafond, le potentiel de l’enveloppe architecturale offrait à l’équipe d’Ameo Concept un terrain de jeu bien prédisposé. Le challenge : créer un espace nuit indépendant et allier toutes les fonctionnalités d’un appartement d’une surface supérieure, le tout dans un esprit chaleureux reprenant les codes du « bohème chic ». Tout en travaillant les verticalités avec de nombreux rangements se déclinant jusqu’au faux plafond, une cuisine ouverte voit le jour avec son espace polyvalent dinatoire/bureau grâce à un plan de table rabattable, une pièce à vivre avec son canapé trois places, une chambre en second jour avec dressing, une salle d’eau attenante et un sanitaire séparé. Les surfaces en cannage se mêlent au travertin naturel, essences de chêne et zelliges aux nuances sables, pour un ensemble tout en douceur et caractère. Un projet clé en main pour cet appartement fonctionnel et décontracté destiné à la location.

Mid-sized modern bathroom in Denver with flat-panel cabinets, white cabinets, a two-piece toilet, white tile, ceramic tile, linoleum floors, a drop-in sink, laminate benchtops, grey floor, a hinged shower door, grey benchtops, a shower seat, a single vanity and a built-in vanity.

Interior and Exterior Renovations to existing HGTV featured Tiny Home. We modified the exterior paint color theme and painted the interior of the tiny home to give it a fresh look. The interior of the tiny home has been decorated and furnished for use as an AirBnb space. Outdoor features a new custom built deck and hot tub space.
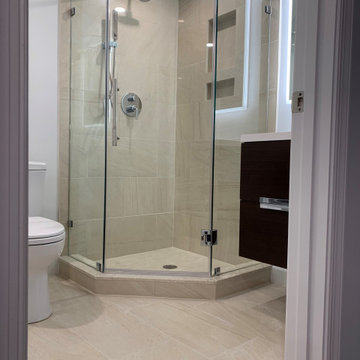
Mid-sized contemporary 3/4 bathroom in DC Metro with flat-panel cabinets, brown cabinets, a corner shower, a two-piece toilet, beige tile, cement tile, white walls, cement tiles, laminate benchtops, beige floor, a hinged shower door, white benchtops, a single vanity and a floating vanity.
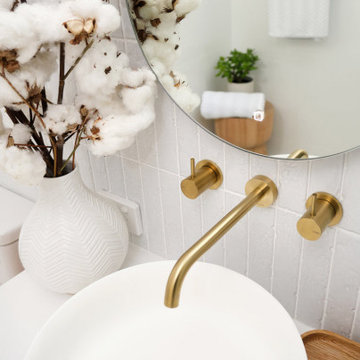
Agoura Hills mid century bathroom remodel for small townhouse bathroom.
Photo of a small midcentury master bathroom in Los Angeles with flat-panel cabinets, medium wood cabinets, a corner shower, a one-piece toilet, white tile, porcelain tile, white walls, slate floors, a drop-in sink, laminate benchtops, beige floor, a hinged shower door and white benchtops.
Photo of a small midcentury master bathroom in Los Angeles with flat-panel cabinets, medium wood cabinets, a corner shower, a one-piece toilet, white tile, porcelain tile, white walls, slate floors, a drop-in sink, laminate benchtops, beige floor, a hinged shower door and white benchtops.
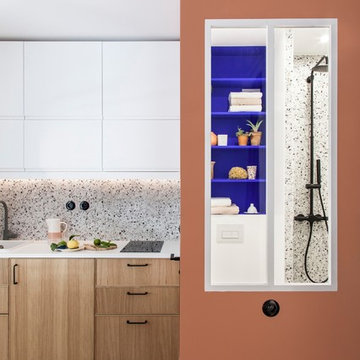
Mini salle d'eau dans une boîte terracota.
Inspiration for a small modern bathroom in Paris with open cabinets, blue cabinets, an alcove shower, a wall-mount toilet, multi-coloured tile, ceramic tile, blue walls, terrazzo floors, a wall-mount sink, laminate benchtops, multi-coloured floor, an open shower and white benchtops.
Inspiration for a small modern bathroom in Paris with open cabinets, blue cabinets, an alcove shower, a wall-mount toilet, multi-coloured tile, ceramic tile, blue walls, terrazzo floors, a wall-mount sink, laminate benchtops, multi-coloured floor, an open shower and white benchtops.
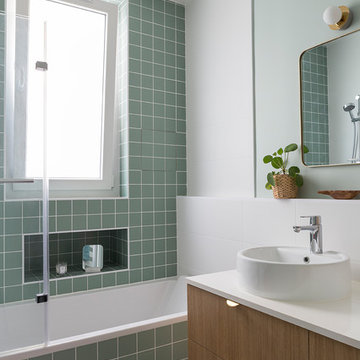
Maude Artarit
Design ideas for a mid-sized contemporary master bathroom in Paris with light wood cabinets, green tile, ceramic tile, terrazzo floors and laminate benchtops.
Design ideas for a mid-sized contemporary master bathroom in Paris with light wood cabinets, green tile, ceramic tile, terrazzo floors and laminate benchtops.
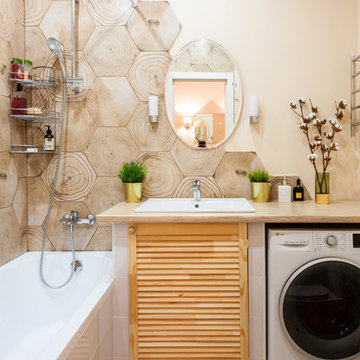
Галкина Ольга
Photo of a small scandinavian master bathroom in Moscow with louvered cabinets, a shower/bathtub combo, ceramic tile, beige walls, ceramic floors, laminate benchtops, beige benchtops, light wood cabinets, a drop-in tub, beige tile, a drop-in sink and beige floor.
Photo of a small scandinavian master bathroom in Moscow with louvered cabinets, a shower/bathtub combo, ceramic tile, beige walls, ceramic floors, laminate benchtops, beige benchtops, light wood cabinets, a drop-in tub, beige tile, a drop-in sink and beige floor.
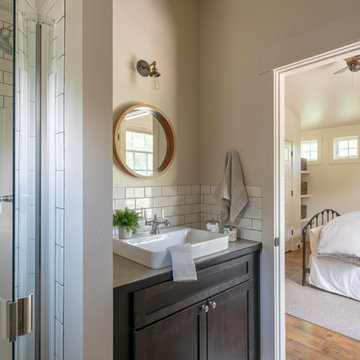
Small transitional 3/4 bathroom in Other with shaker cabinets, dark wood cabinets, an alcove shower, white tile, subway tile, beige walls, medium hardwood floors, a vessel sink, laminate benchtops, brown floor, a hinged shower door and beige benchtops.
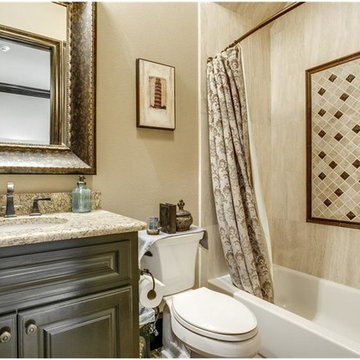
Large traditional 3/4 bathroom in Dallas with raised-panel cabinets, brown cabinets, a drop-in tub, an alcove shower, a two-piece toilet, beige tile, stone tile, beige walls, ceramic floors, a drop-in sink, laminate benchtops, beige floor, a shower curtain and beige benchtops.
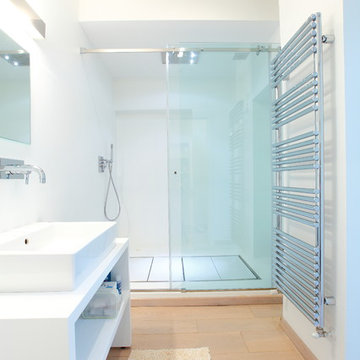
PRIVATE HOUSE Renovation Project
Mid-sized modern 3/4 bathroom in Milan with white walls, light hardwood floors, white cabinets, an alcove shower, a vessel sink, laminate benchtops, a sliding shower screen and open cabinets.
Mid-sized modern 3/4 bathroom in Milan with white walls, light hardwood floors, white cabinets, an alcove shower, a vessel sink, laminate benchtops, a sliding shower screen and open cabinets.
Bathroom Design Ideas with Laminate Benchtops
2