Bathroom Design Ideas with Laminate Benchtops
Refine by:
Budget
Sort by:Popular Today
1 - 6 of 6 photos
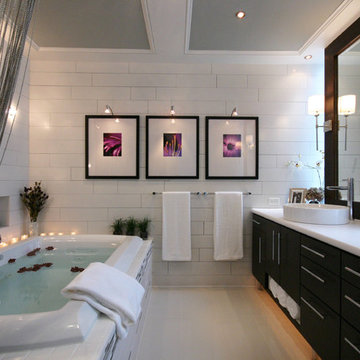
Scope of work:
Update and reorganize within existing footprint for new master bedroom, master bathroom, master closet, linen closet, laundry room & front entry. Client has a love of spa and modern style..
Challenge: Function, Flow & Finishes.
Master bathroom cramped with unusual floor plan and outdated finishes
Laundry room oversized for home square footage
Dark spaces due to lack of windos and minimal lighting
Color palette inconsistent to the rest of the house
Solution: Bright, Spacious & Contemporary
Re-worked spaces for better function, flow and open concept plan. New space has more than 12 times as much exterior glass to flood the space in natural light (all glass is frosted for privacy). Created a stylized boutique feel with modern lighting design and opened up front entry to include a new coat closet, built in bench and display shelving. .
Space planning/ layout
Flooring, wall surfaces, tile selections
Lighting design, fixture selections & controls specifications
Cabinetry layout
Plumbing fixture selections
Trim & ceiling details
Custom doors, hardware selections
Color palette
All other misc. details, materials & features
Site Supervision
Furniture, accessories, art
Full CAD documentation, elevations and specifications
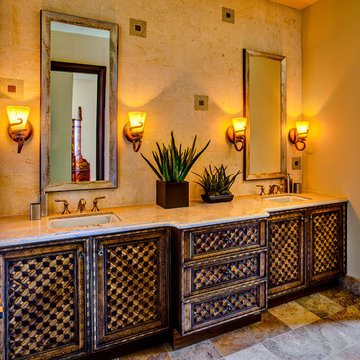
Like the warm, sandy beaches of the Mediterranean, this pool bath is a relaxing retreat.
Inspiration for a small mediterranean bathroom in Phoenix with an undermount sink, beige tile, medium wood cabinets, laminate benchtops, stone tile, beige walls and an alcove shower.
Inspiration for a small mediterranean bathroom in Phoenix with an undermount sink, beige tile, medium wood cabinets, laminate benchtops, stone tile, beige walls and an alcove shower.
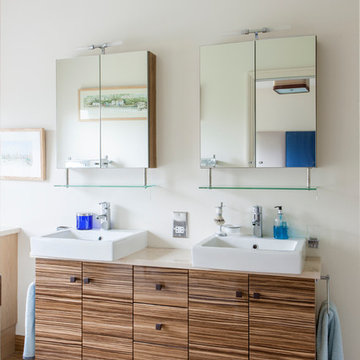
Zebrano floor and units
Photo of a bathroom in Kent with flat-panel cabinets, medium wood cabinets, laminate benchtops, a double shower, a one-piece toilet and beige walls.
Photo of a bathroom in Kent with flat-panel cabinets, medium wood cabinets, laminate benchtops, a double shower, a one-piece toilet and beige walls.
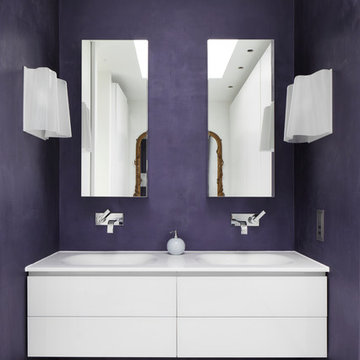
View of Bathroom Twin Sinks
To Download the Brochure For E2 Architecture and Interiors’ Award Winning Project
The Pavilion Eco House, Blackheath
Please Paste the Link Below Into Your Browser http://www.e2architecture.com/downloads/
Winner of the Evening Standard's New Homes Eco + Living Award 2015 and Voted the UK's Top Eco Home in the Guardian online 2014.
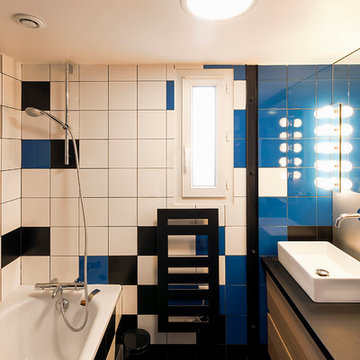
Vue traversante depuis la salle de bain augmentant la sensation d'espace
Inspiration for a mid-sized contemporary master bathroom in Paris with a shower/bathtub combo, beaded inset cabinets, white cabinets, a freestanding tub, multi-coloured tile, ceramic tile, blue walls, medium hardwood floors, a drop-in sink, laminate benchtops, beige floor, an open shower, black benchtops, a single vanity, a floating vanity and exposed beam.
Inspiration for a mid-sized contemporary master bathroom in Paris with a shower/bathtub combo, beaded inset cabinets, white cabinets, a freestanding tub, multi-coloured tile, ceramic tile, blue walls, medium hardwood floors, a drop-in sink, laminate benchtops, beige floor, an open shower, black benchtops, a single vanity, a floating vanity and exposed beam.
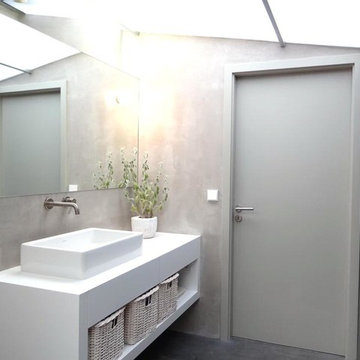
Inspiration for a mid-sized contemporary master bathroom in Strasbourg with a curbless shower, gray tile, grey walls, a drop-in sink, laminate benchtops, concrete floors and open cabinets.
Bathroom Design Ideas with Laminate Benchtops
1

