Bathroom Design Ideas with an Undermount Tub and Laminate Floors
Refine by:
Budget
Sort by:Popular Today
1 - 20 of 57 photos
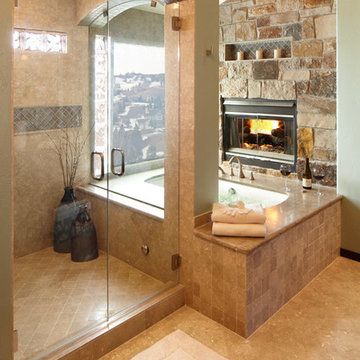
Inspiration for a large country master bathroom in Denver with an undermount tub, beige tile, travertine, green walls, laminate floors, beige floor and a hinged shower door.
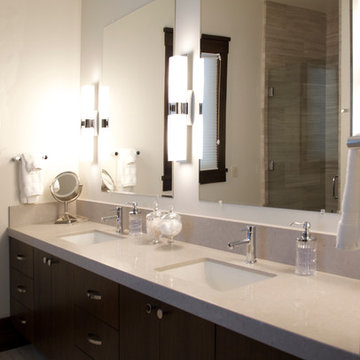
This is an example of a mid-sized contemporary master bathroom in Salt Lake City with dark wood cabinets, an undermount tub, gray tile, stone tile, white walls, an undermount sink, flat-panel cabinets, an alcove shower, laminate floors, quartzite benchtops, brown floor, a hinged shower door and beige benchtops.
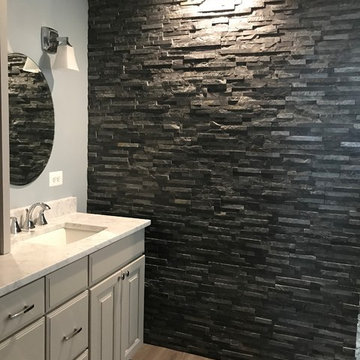
This striking ledger wall adds a dramatic effect to a completely redesigned Master Bath...behind that amazing wall is a bright marble shower. with a river rock floor.
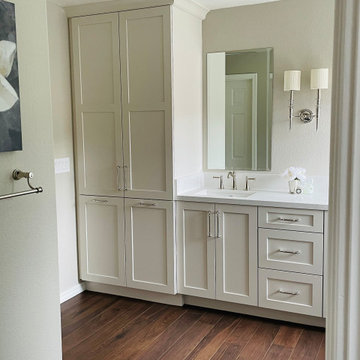
Sophisticated and tranquil master bath suite remodel. Soft greige and whites are soothing and little glints from polished nickel hardware and fixtures add elegance.
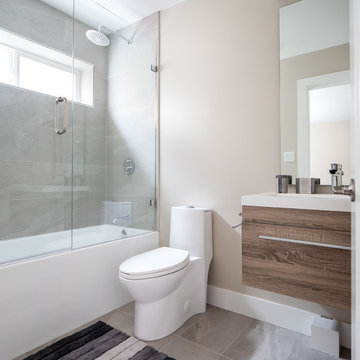
Inspiration for a small contemporary 3/4 bathroom in Vancouver with a one-piece toilet, laminate floors, a console sink, glass benchtops, brown floor, blue benchtops, flat-panel cabinets, brown cabinets, an undermount tub, a shower/bathtub combo, gray tile, porcelain tile, beige walls and a hinged shower door.
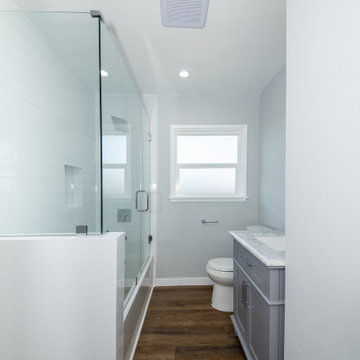
Complete remodeling of existing guest bathroom, including new push-in tub, white subway tile on the walls and and dark vinyl flooring.
Mid-sized transitional 3/4 bathroom in Los Angeles with shaker cabinets, grey cabinets, an undermount tub, a shower/bathtub combo, a one-piece toilet, white tile, subway tile, white walls, laminate floors, an undermount sink, marble benchtops, brown floor, a hinged shower door, white benchtops, a niche, a single vanity and a freestanding vanity.
Mid-sized transitional 3/4 bathroom in Los Angeles with shaker cabinets, grey cabinets, an undermount tub, a shower/bathtub combo, a one-piece toilet, white tile, subway tile, white walls, laminate floors, an undermount sink, marble benchtops, brown floor, a hinged shower door, white benchtops, a niche, a single vanity and a freestanding vanity.
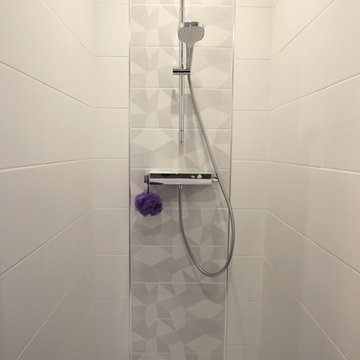
Dans cet appartement très lumineux et tourné vers la ville, l'enjeu était de créer des espaces distincts sans perdre cette luminosité. Grâce à du mobilier sur mesure, nous sommes parvenus à créer des espaces communs différents.
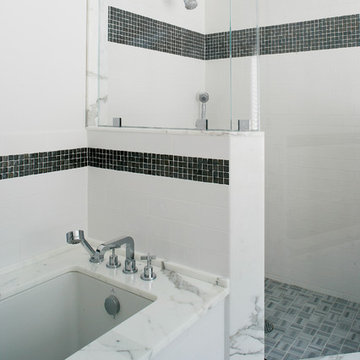
Photo of a large transitional master bathroom in Other with flat-panel cabinets, white cabinets, an undermount tub, a corner shower, gray tile, white tile, glass tile, white walls, laminate floors, an undermount sink, marble benchtops, grey floor and a hinged shower door.
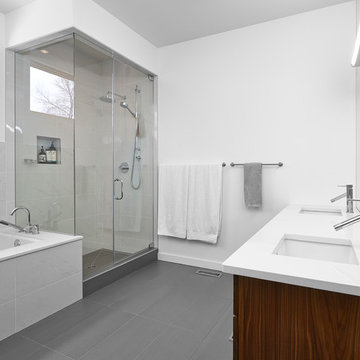
Designers: Kim and Chris Woodroffe
e-mail:cwoodrof@gmail.com
Photographer: Merle Prosofsky Photography Ltd.
Photo of a mid-sized modern master bathroom in Edmonton with an undermount sink, grey floor, flat-panel cabinets, medium wood cabinets, an undermount tub, a corner shower, gray tile, stone tile, white walls, laminate floors, engineered quartz benchtops and a hinged shower door.
Photo of a mid-sized modern master bathroom in Edmonton with an undermount sink, grey floor, flat-panel cabinets, medium wood cabinets, an undermount tub, a corner shower, gray tile, stone tile, white walls, laminate floors, engineered quartz benchtops and a hinged shower door.
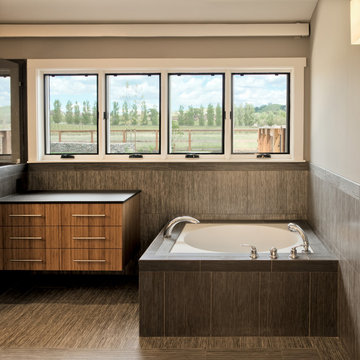
Dramatic views across vineyards to the East fill the space with morning light.
A deep soaking tub has controls conveniently located on the outer edge, and a bench edge for getting in and out easily.
Floating cabinets provide toe space for a wheelchair rider, and a lift system on the ceiling makes it easy to get anywhere in the room - toilet, shower, or tub - and all the way to the master bed.
Photo: Erick Mikiten, AIA
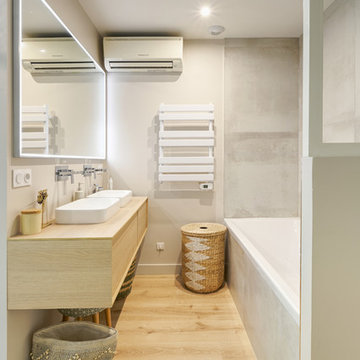
La salle de bain est en deux parties. Une partie douche derrière le placard central, une partie baignoire face au meuble vasque suspendu. Celui ci est très fonctionnel avec ses vasques semi encastrées et son plan vasque sur lequel on peut poser des éléments. Le coin salle de bain est délimité par une verrière qui apporte du cachet. Cet aménagement permet de bénéficier d'une grande baignoire ainsi que d'une grande douche.
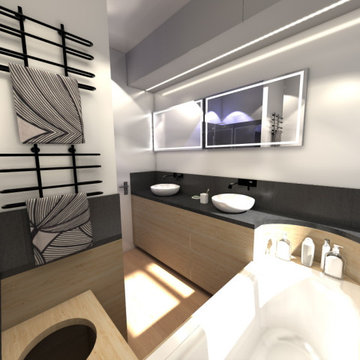
Mid-sized scandinavian master bathroom in Lille with an undermount tub, a double shower, black tile, stone slab, white walls, laminate floors, a drop-in sink, laminate benchtops, beige floor, a sliding shower screen, black benchtops, a double vanity and a floating vanity.
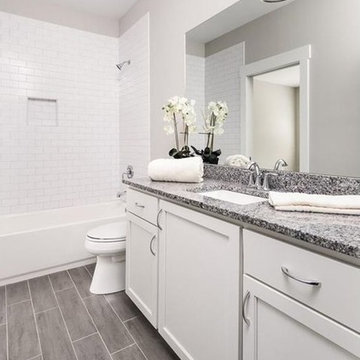
Interior View.
Home designed by Hollman Cortes
ATLCAD Architectural Services.
This is an example of a mid-sized traditional 3/4 bathroom in Atlanta with raised-panel cabinets, white cabinets, an undermount tub, a shower/bathtub combo, a one-piece toilet, white tile, ceramic tile, white walls, laminate floors, an undermount sink, marble benchtops, black floor, an open shower and black benchtops.
This is an example of a mid-sized traditional 3/4 bathroom in Atlanta with raised-panel cabinets, white cabinets, an undermount tub, a shower/bathtub combo, a one-piece toilet, white tile, ceramic tile, white walls, laminate floors, an undermount sink, marble benchtops, black floor, an open shower and black benchtops.
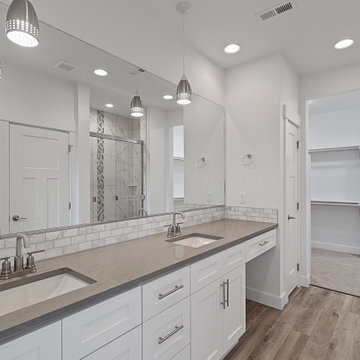
Master bath
This is an example of a large contemporary master bathroom with shaker cabinets, white cabinets, an undermount tub, an open shower, a one-piece toilet, gray tile, subway tile, white walls, laminate floors, an undermount sink, engineered quartz benchtops, brown floor, a sliding shower screen, grey benchtops, a shower seat, a double vanity and a built-in vanity.
This is an example of a large contemporary master bathroom with shaker cabinets, white cabinets, an undermount tub, an open shower, a one-piece toilet, gray tile, subway tile, white walls, laminate floors, an undermount sink, engineered quartz benchtops, brown floor, a sliding shower screen, grey benchtops, a shower seat, a double vanity and a built-in vanity.
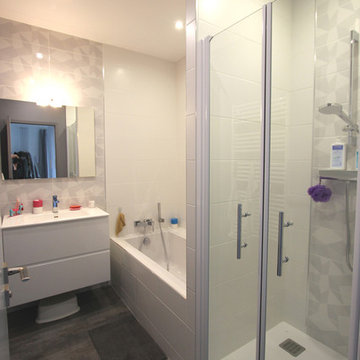
Dans cet appartement très lumineux et tourné vers la ville, l'enjeu était de créer des espaces distincts sans perdre cette luminosité. Grâce à du mobilier sur mesure, nous sommes parvenus à créer des espaces communs différents.
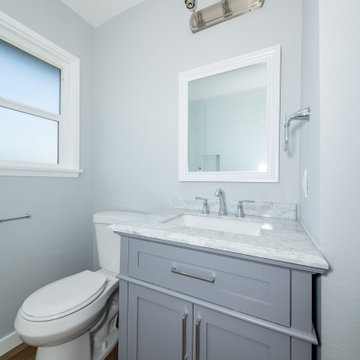
Complete remodeling of existing guest bathroom, including new push-in tub, white subway tile on the walls and and dark vinyl flooring.
Mid-sized transitional 3/4 bathroom in Los Angeles with shaker cabinets, grey cabinets, an undermount tub, a shower/bathtub combo, a one-piece toilet, white tile, subway tile, white walls, laminate floors, an undermount sink, marble benchtops, brown floor, a hinged shower door, white benchtops, a niche, a single vanity and a freestanding vanity.
Mid-sized transitional 3/4 bathroom in Los Angeles with shaker cabinets, grey cabinets, an undermount tub, a shower/bathtub combo, a one-piece toilet, white tile, subway tile, white walls, laminate floors, an undermount sink, marble benchtops, brown floor, a hinged shower door, white benchtops, a niche, a single vanity and a freestanding vanity.
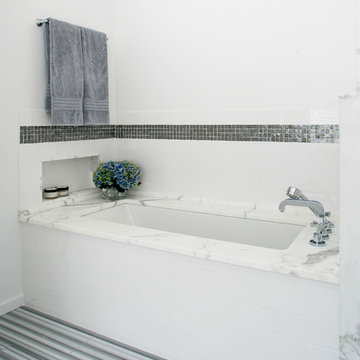
Inspiration for a large transitional master bathroom in Other with flat-panel cabinets, white cabinets, an undermount tub, a corner shower, gray tile, white tile, glass tile, white walls, laminate floors, an undermount sink, marble benchtops, grey floor and a hinged shower door.
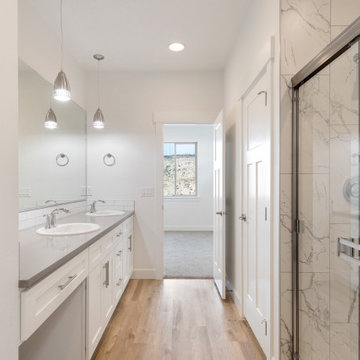
Master bathroom
This is an example of a large contemporary master bathroom with shaker cabinets, white cabinets, an undermount tub, an open shower, a one-piece toilet, gray tile, subway tile, grey walls, laminate floors, a drop-in sink, engineered quartz benchtops, brown floor, a sliding shower screen, grey benchtops, an enclosed toilet, a double vanity and a built-in vanity.
This is an example of a large contemporary master bathroom with shaker cabinets, white cabinets, an undermount tub, an open shower, a one-piece toilet, gray tile, subway tile, grey walls, laminate floors, a drop-in sink, engineered quartz benchtops, brown floor, a sliding shower screen, grey benchtops, an enclosed toilet, a double vanity and a built-in vanity.
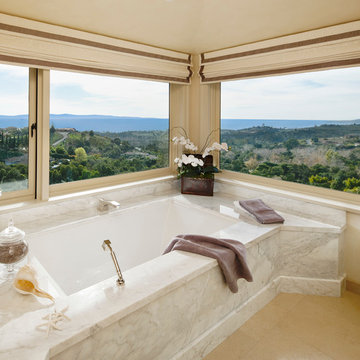
Photo - Jim Bartsch
Design ideas for a traditional master bathroom in Santa Barbara with marble benchtops, an undermount tub, beige tile, stone tile, beige walls and laminate floors.
Design ideas for a traditional master bathroom in Santa Barbara with marble benchtops, an undermount tub, beige tile, stone tile, beige walls and laminate floors.
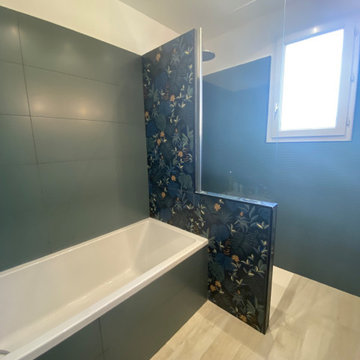
Nos clients on souhaité rénover leur salle de bain dont la décoration et les équipements dataient des années 90.
Après avoir beaucoup hésité quant au style qu'ils souhaitaient donner à leur future salle d'eau, ils sont tombés amoureux d'une page de magazine!
Bathroom Design Ideas with an Undermount Tub and Laminate Floors
1