Bathroom Design Ideas with Blue Cabinets and Laminate Floors
Refine by:
Budget
Sort by:Popular Today
1 - 20 of 115 photos
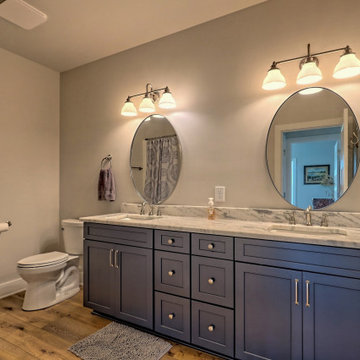
guest bedroom
This is an example of a large arts and crafts wet room bathroom in Atlanta with shaker cabinets, blue cabinets, an alcove tub, a two-piece toilet, grey walls, laminate floors, an undermount sink, granite benchtops, brown floor, a shower curtain, grey benchtops and a built-in vanity.
This is an example of a large arts and crafts wet room bathroom in Atlanta with shaker cabinets, blue cabinets, an alcove tub, a two-piece toilet, grey walls, laminate floors, an undermount sink, granite benchtops, brown floor, a shower curtain, grey benchtops and a built-in vanity.
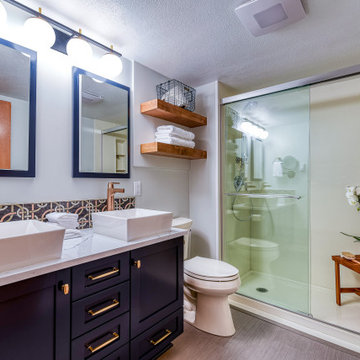
60 sq ft bathroom with custom cabinets a double vanity, floating shelves, and vessel sinks.
This is an example of a small transitional master bathroom in Portland with shaker cabinets, blue cabinets, a two-piece toilet, gray tile, cement tile, grey walls, laminate floors, a vessel sink, quartzite benchtops, grey floor, a sliding shower screen, white benchtops, a double vanity and a built-in vanity.
This is an example of a small transitional master bathroom in Portland with shaker cabinets, blue cabinets, a two-piece toilet, gray tile, cement tile, grey walls, laminate floors, a vessel sink, quartzite benchtops, grey floor, a sliding shower screen, white benchtops, a double vanity and a built-in vanity.
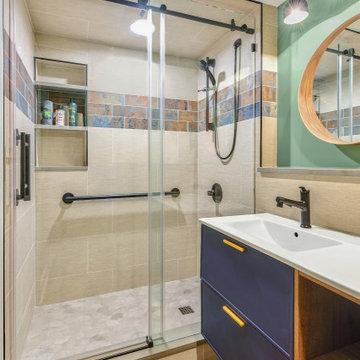
Mid-sized transitional bathroom in New York with flat-panel cabinets, blue cabinets, an alcove shower, beige tile, porcelain tile, green walls, laminate floors, an integrated sink, engineered quartz benchtops, brown floor, a sliding shower screen, white benchtops, a niche, a single vanity and a floating vanity.
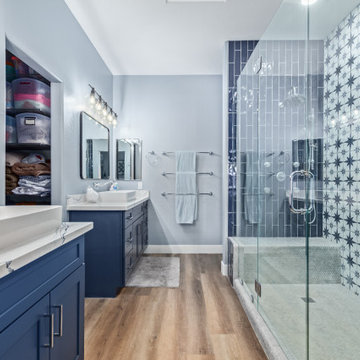
Photo of a contemporary bathroom in Phoenix with shaker cabinets, blue cabinets, an alcove shower, blue tile, ceramic tile, laminate floors, a vessel sink, engineered quartz benchtops, brown floor, a hinged shower door, blue benchtops, a niche, a single vanity and a built-in vanity.
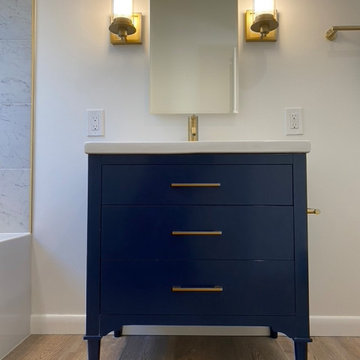
The entire second floor of this house was stripped down to the studs to allow for all new electrical and to bring plumbing to the second floor for a new bathroom.
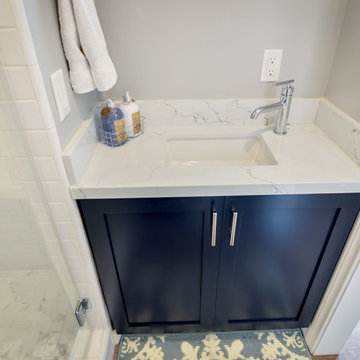
The loss of this guest home was a devastation to this family in Lynwood, California, so we wanted to make their new guest house as comforting as possible. Originally this guest house had a sauna and some niche spaces, with swing out doors that took up the small floor space it had to offer, so we streamlined the area to give it us much usable space as possible. We replaced the front door with a new 6 foot slider with a screen and a lock for privacy and safety. Added a wall of closet closing where the sauna once was, that is closed in with new six panel sliding doors, and a matching pocket door for the restroom. New recessed lighting, a new dual function air conditioning and heating unit fill the main room of the home. In the bathroom we created storage with a linen cupboard and some shelving, and utilized a quartz counter top to match the vanity. The vanity is made of that same quartz that mimics Carrera marble, with a square edge profile for a contemporary feel. With only a 16” space to work with we placed a small undermount sink, and a corner mounted chrome faucet, which tops an accented, custom built navy blue cabinet. The 3’x3’ shower fits snugly in the corner of the room and offers a wall mounted rain shower head by Moen, also in chrome. A wall niche filled with blue hexagon glass tile adds usable space, with a 2”x2” mosaic porcelain tile on the floor that has the look of calacatta marble. A simple brick pattern was used to line the walls of the shower for simplicity in a small space. To finish the area and make the rooms flow, we utilized a waterproof laminate that has a wonderful warm tone, and looks like a 7 inch hard wood plank flooring. All in all, this space, although there was loss, is now better than it had ever been, and is a great new guest home for this family.
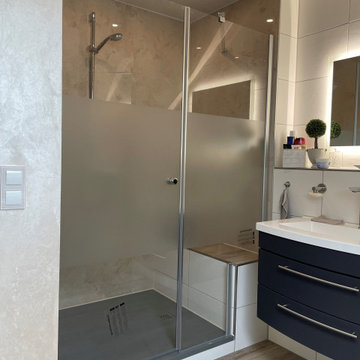
This is an example of a mid-sized contemporary 3/4 bathroom in Other with beaded inset cabinets, blue cabinets, an alcove shower, white tile, porcelain tile, white walls, laminate floors, a drop-in sink, solid surface benchtops, brown floor, a hinged shower door, white benchtops, a single vanity and a freestanding vanity.

Small beach style 3/4 bathroom in Orlando with raised-panel cabinets, blue cabinets, a two-piece toilet, white walls, laminate floors, an undermount sink, engineered quartz benchtops, brown floor, grey benchtops, a single vanity and a freestanding vanity.
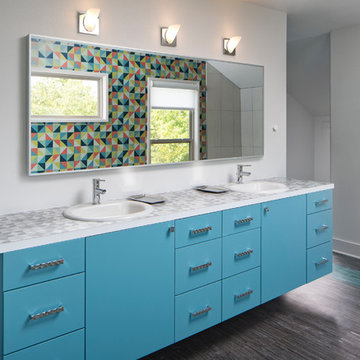
Aaron Dougherty Photography
This is an example of a mid-sized midcentury bathroom in Dallas with flat-panel cabinets, blue cabinets, a shower/bathtub combo, white tile, white walls, laminate floors, a drop-in sink, laminate benchtops and brown floor.
This is an example of a mid-sized midcentury bathroom in Dallas with flat-panel cabinets, blue cabinets, a shower/bathtub combo, white tile, white walls, laminate floors, a drop-in sink, laminate benchtops and brown floor.

This bathroom got a punch of personality with this modern, monochromatic design. Grasscloth wallpaper, new lighting and a stunning vanity brought this space to life.
Rug: Abstract in blue and charcoal, Safavieh
Wallpaper: Barnaby Indigo faux grasscloth by A-Street Prints
Vanity hardware: Mergence in matte black and satin nickel, Amerock
Shower enclosure: Enigma-XO, DreamLine
Shower wall tiles: Flash series in cobalt, 3 by 12 inches, Arizona Tile
Floor tile: Taco Melange Blue, SomerTile
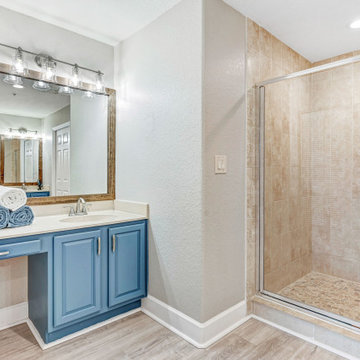
A 2005 built Cape Canaveral condo updated to 2021 Coastal Chic. Shower floor was updated to a custom, locally made pebble tile to compliment existing shower wall tile. Vanity received a pop of color and new fixtures, along with new lighting and rustic frame around the mirror.
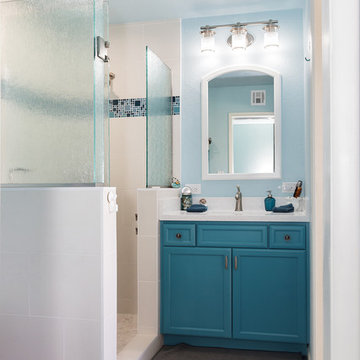
Photo of a small transitional master bathroom in Phoenix with shaker cabinets, blue cabinets, an alcove tub, a corner shower, a one-piece toilet, gray tile, porcelain tile, white walls, laminate floors, an undermount sink, engineered quartz benchtops, grey floor, a hinged shower door and white benchtops.

A complete home renovation bringing an 80's home into a contemporary coastal design with touches of earth tones to highlight the owner's art collection. JMR Designs created a comfortable and inviting space for relaxing, working and entertaining family and friends.

This is an example of a small transitional bathroom in San Francisco with raised-panel cabinets, blue cabinets, an alcove tub, a shower/bathtub combo, a two-piece toilet, white tile, white walls, laminate floors, an undermount sink, engineered quartz benchtops, beige floor, a shower curtain, white benchtops, a single vanity and a built-in vanity.
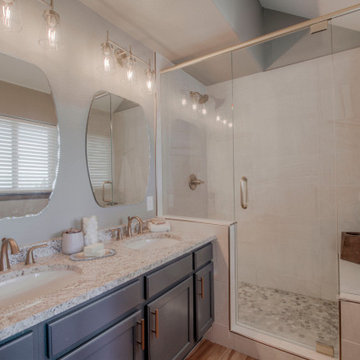
Design ideas for a country master bathroom in Denver with shaker cabinets, blue cabinets, a two-piece toilet, beige tile, porcelain tile, grey walls, laminate floors, an undermount sink, granite benchtops, brown floor, a hinged shower door, beige benchtops, a double vanity and a built-in vanity.
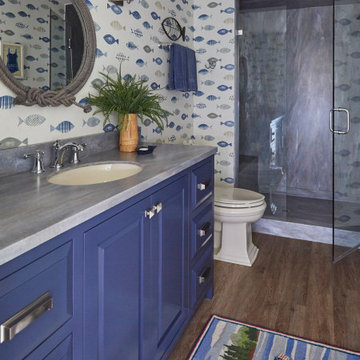
Lower level guest bath with blue vanity.
Inspiration for a mid-sized arts and crafts kids bathroom in Milwaukee with raised-panel cabinets, blue cabinets, an alcove shower, a two-piece toilet, multi-coloured walls, laminate floors, an undermount sink, solid surface benchtops, brown floor, a hinged shower door and blue benchtops.
Inspiration for a mid-sized arts and crafts kids bathroom in Milwaukee with raised-panel cabinets, blue cabinets, an alcove shower, a two-piece toilet, multi-coloured walls, laminate floors, an undermount sink, solid surface benchtops, brown floor, a hinged shower door and blue benchtops.
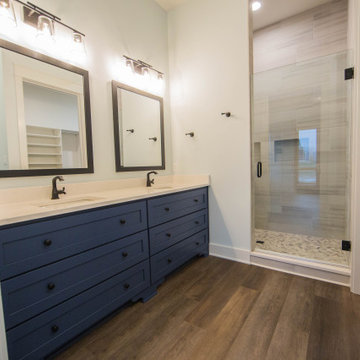
Cobalt blue cabinets provide a striking contrast to the earth tones of the other finishes in this bath.
Inspiration for a large transitional 3/4 bathroom in Indianapolis with shaker cabinets, blue cabinets, an alcove shower, a two-piece toilet, beige walls, laminate floors, an undermount sink, quartzite benchtops, brown floor, a hinged shower door, beige benchtops, a double vanity and a freestanding vanity.
Inspiration for a large transitional 3/4 bathroom in Indianapolis with shaker cabinets, blue cabinets, an alcove shower, a two-piece toilet, beige walls, laminate floors, an undermount sink, quartzite benchtops, brown floor, a hinged shower door, beige benchtops, a double vanity and a freestanding vanity.

60 sq ft bathroom with custom cabinets a double vanity, floating shelves, and vessel sinks.
This is an example of a small transitional master bathroom in Portland with shaker cabinets, blue cabinets, a two-piece toilet, gray tile, cement tile, grey walls, laminate floors, a vessel sink, quartzite benchtops, grey floor, a sliding shower screen, white benchtops, a double vanity and a built-in vanity.
This is an example of a small transitional master bathroom in Portland with shaker cabinets, blue cabinets, a two-piece toilet, gray tile, cement tile, grey walls, laminate floors, a vessel sink, quartzite benchtops, grey floor, a sliding shower screen, white benchtops, a double vanity and a built-in vanity.
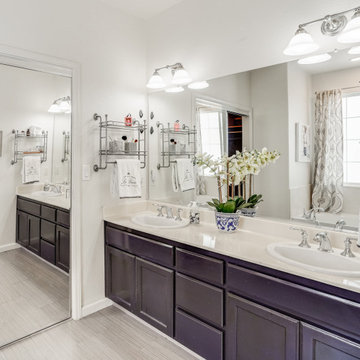
This master bath was overwhelmed with clutter. We cleared off the sink top and built-in shelves and organized each side for his and her. We played with the deep navy cabinets and grey flooring with simple touches in the accessories and artwork to keep a clean fresh look.
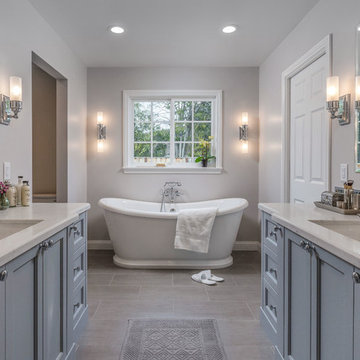
Scott DuBose
Design ideas for a large transitional master bathroom in San Francisco with shaker cabinets, blue cabinets, a freestanding tub, an open shower, a one-piece toilet, multi-coloured tile, ceramic tile, white walls, laminate floors, an undermount sink, quartzite benchtops, grey floor, a hinged shower door and white benchtops.
Design ideas for a large transitional master bathroom in San Francisco with shaker cabinets, blue cabinets, a freestanding tub, an open shower, a one-piece toilet, multi-coloured tile, ceramic tile, white walls, laminate floors, an undermount sink, quartzite benchtops, grey floor, a hinged shower door and white benchtops.
Bathroom Design Ideas with Blue Cabinets and Laminate Floors
1