Bathroom Design Ideas with Cement Tile and Laminate Floors
Refine by:
Budget
Sort by:Popular Today
1 - 20 of 46 photos
Item 1 of 3

60 sq ft bathroom with custom cabinets a double vanity, floating shelves, and vessel sinks.
This is an example of a small transitional master bathroom in Portland with shaker cabinets, blue cabinets, a two-piece toilet, gray tile, cement tile, grey walls, laminate floors, a vessel sink, quartzite benchtops, grey floor, a sliding shower screen, white benchtops, a double vanity and a built-in vanity.
This is an example of a small transitional master bathroom in Portland with shaker cabinets, blue cabinets, a two-piece toilet, gray tile, cement tile, grey walls, laminate floors, a vessel sink, quartzite benchtops, grey floor, a sliding shower screen, white benchtops, a double vanity and a built-in vanity.
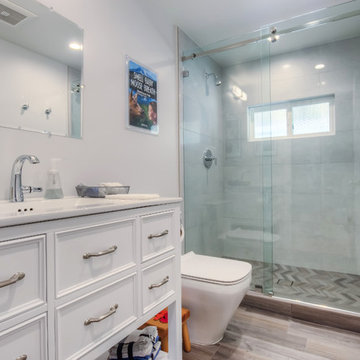
The kids' bathroom features wood looking porcelain tile floors, with chevron tiles and invisible drain the in the shower, and custom frameless sliding shower doors.
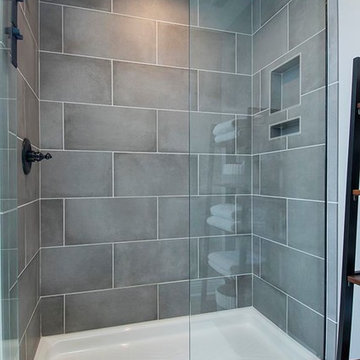
Mid-sized traditional master bathroom in Columbus with flat-panel cabinets, dark wood cabinets, an alcove shower, a two-piece toilet, gray tile, cement tile, grey walls, laminate floors, an undermount sink, engineered quartz benchtops, brown floor and a hinged shower door.
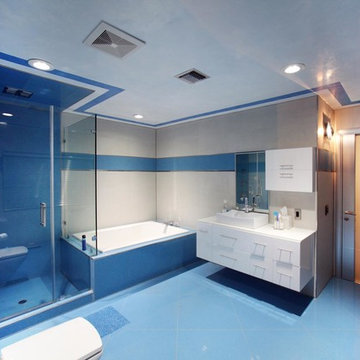
Kids bathroom.
Inspiration for a large contemporary master bathroom in Los Angeles with flat-panel cabinets, white cabinets, a corner shower, a two-piece toilet, blue tile, gray tile, cement tile, grey walls, laminate floors, a vessel sink, solid surface benchtops, blue floor and a drop-in tub.
Inspiration for a large contemporary master bathroom in Los Angeles with flat-panel cabinets, white cabinets, a corner shower, a two-piece toilet, blue tile, gray tile, cement tile, grey walls, laminate floors, a vessel sink, solid surface benchtops, blue floor and a drop-in tub.
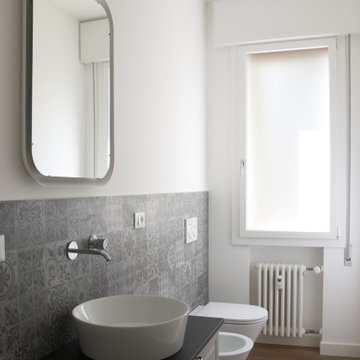
Photo of a mid-sized contemporary 3/4 bathroom in Other with raised-panel cabinets, grey cabinets, an alcove shower, a wall-mount toilet, gray tile, cement tile, white walls, laminate floors, a vessel sink, laminate benchtops, a sliding shower screen, black benchtops, a single vanity and a freestanding vanity.
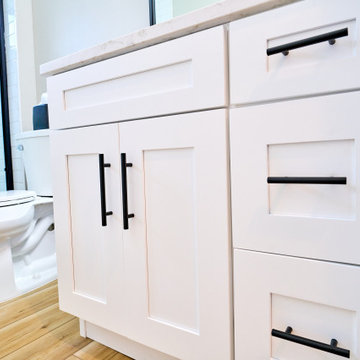
Kitchen Remodel, was completed as a result of a sewage backup incident. Prior layout was L shape Kitchen layout with awkward angle on dishwasher end, that ended straight into the wall. Cabinets right of dishwasher and above were added including a 24 inch pantry to the right. This added considerable amount of space to the kitchen even though it required the use of a vanity cabinet in order to make that happen. Project has received new drawers for that vanity box that needed to be custom made in order to make that cabinet work. Overall customer seems extremely happy at the results.
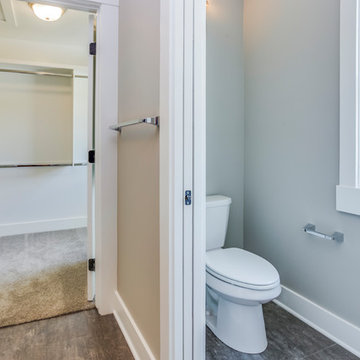
Mid-sized arts and crafts master bathroom in Grand Rapids with shaker cabinets, grey cabinets, an alcove tub, an alcove shower, a two-piece toilet, cement tile, laminate floors, an undermount sink, engineered quartz benchtops and a hinged shower door.
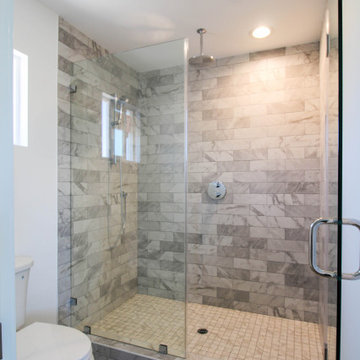
This Second Floor Addition Loft/Studion apartment features a handsome bathroom with subway tiled shower walls and a mosaic styled shower flooring. The shower is enclosed by a frameless shower partition and a hinged clear glass shower door. The bathroom also provides a two piece white toilet.
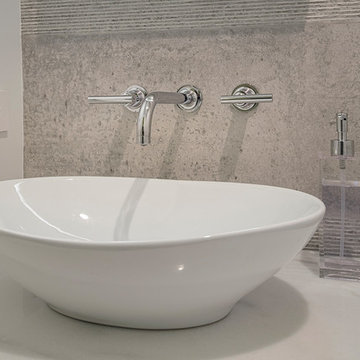
Inspiration for a small contemporary bathroom in DC Metro with a one-piece toilet, beige tile, cement tile, beige walls, laminate floors, a vessel sink, marble benchtops, beige floor and white benchtops.
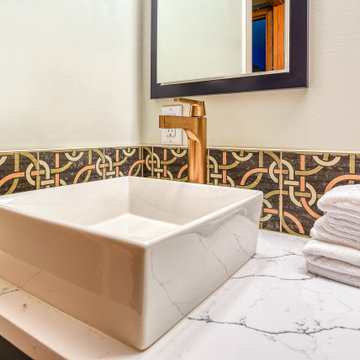
60 sq ft bathroom with custom cabinets a double vanity, floating shelves, and vessel sinks.
Inspiration for a small transitional master bathroom in Portland with shaker cabinets, blue cabinets, a two-piece toilet, gray tile, cement tile, grey walls, laminate floors, a vessel sink, quartzite benchtops, grey floor, a sliding shower screen, white benchtops, a double vanity and a built-in vanity.
Inspiration for a small transitional master bathroom in Portland with shaker cabinets, blue cabinets, a two-piece toilet, gray tile, cement tile, grey walls, laminate floors, a vessel sink, quartzite benchtops, grey floor, a sliding shower screen, white benchtops, a double vanity and a built-in vanity.
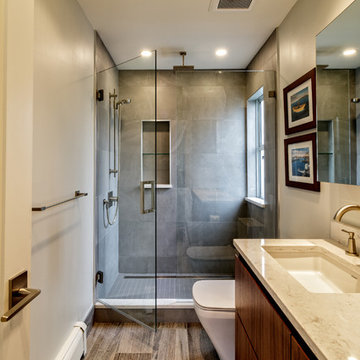
This is an example of a mid-sized contemporary 3/4 bathroom in Vancouver with flat-panel cabinets, dark wood cabinets, an alcove shower, a one-piece toilet, gray tile, grey walls, an undermount sink, brown floor, a hinged shower door, cement tile, laminate floors, quartzite benchtops and beige benchtops.
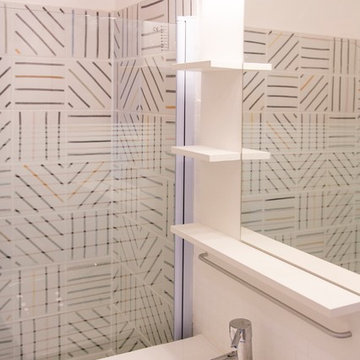
Magali Reynès
Small modern master bathroom in Toulouse with white cabinets, an undermount tub, multi-coloured tile, cement tile, white walls, laminate floors, brown floor and white benchtops.
Small modern master bathroom in Toulouse with white cabinets, an undermount tub, multi-coloured tile, cement tile, white walls, laminate floors, brown floor and white benchtops.
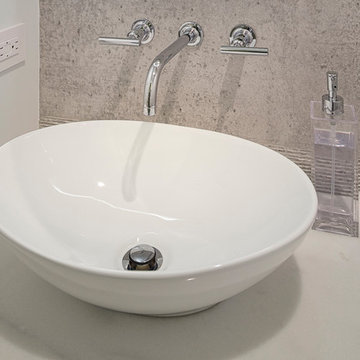
Inspiration for a small contemporary bathroom in DC Metro with a one-piece toilet, beige tile, cement tile, beige walls, laminate floors, a vessel sink, marble benchtops, beige floor and white benchtops.
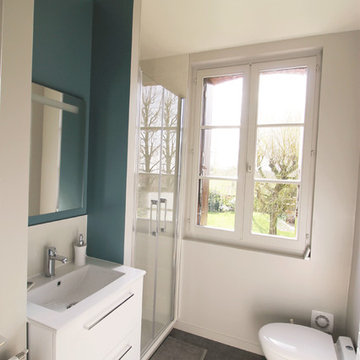
Alexandra Barluet
This is an example of a small modern 3/4 bathroom in Other with an alcove shower, a one-piece toilet, cement tile, blue walls, laminate floors and grey floor.
This is an example of a small modern 3/4 bathroom in Other with an alcove shower, a one-piece toilet, cement tile, blue walls, laminate floors and grey floor.
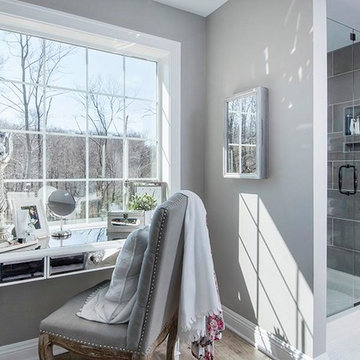
Inspiration for a mid-sized traditional master bathroom in Columbus with flat-panel cabinets, dark wood cabinets, an alcove shower, a two-piece toilet, gray tile, cement tile, grey walls, laminate floors, an undermount sink, engineered quartz benchtops, brown floor and a hinged shower door.
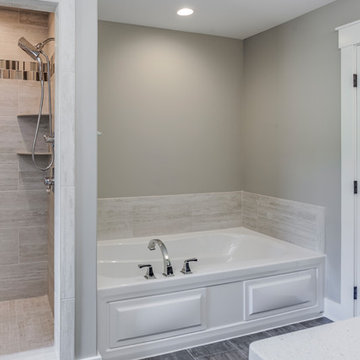
Design ideas for a mid-sized arts and crafts master bathroom in Grand Rapids with shaker cabinets, grey cabinets, an alcove tub, an alcove shower, cement tile, laminate floors, an undermount sink, engineered quartz benchtops and a hinged shower door.
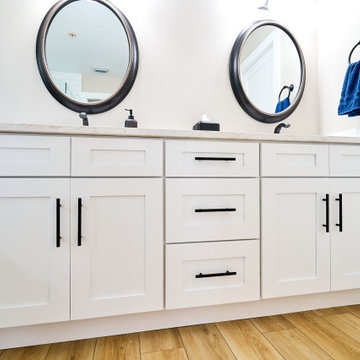
Kitchen Remodel, was completed as a result of a sewage backup incident. Prior layout was L shape Kitchen layout with awkward angle on dishwasher end, that ended straight into the wall. Cabinets right of dishwasher and above were added including a 24 inch pantry to the right. This added considerable amount of space to the kitchen even though it required the use of a vanity cabinet in order to make that happen. Project has received new drawers for that vanity box that needed to be custom made in order to make that cabinet work. Overall customer seems extremely happy at the results.
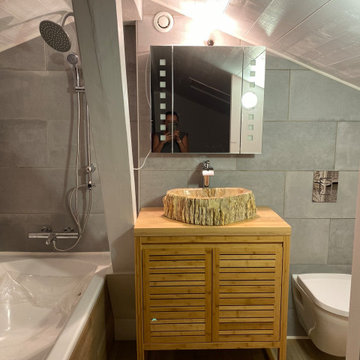
Photo of a small transitional master bathroom in Lyon with beige cabinets, an undermount tub, a wall-mount toilet, gray tile, cement tile, grey walls, laminate floors, a drop-in sink, wood benchtops, brown floor, brown benchtops, a single vanity, a freestanding vanity and exposed beam.
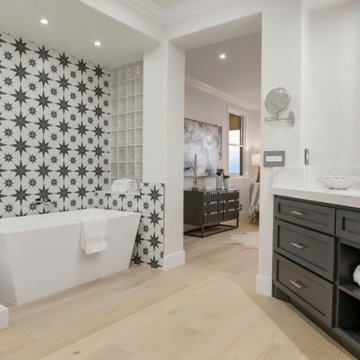
Design ideas for a mid-sized contemporary master bathroom in Orange County with shaker cabinets, grey cabinets, a freestanding tub, an open shower, cement tile, laminate floors, an undermount sink, engineered quartz benchtops, beige floor, a hinged shower door, white benchtops, a double vanity and a built-in vanity.
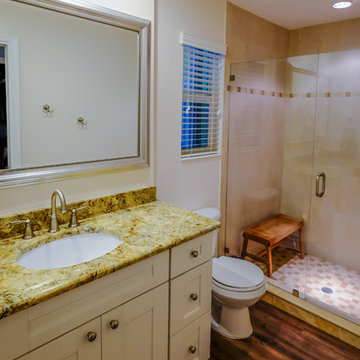
photos by Jennifer Greco
Inspiration for a large transitional master bathroom in Other with shaker cabinets, white cabinets, an alcove shower, a one-piece toilet, beige tile, cement tile, grey walls, laminate floors, an undermount sink, granite benchtops, brown floor and a hinged shower door.
Inspiration for a large transitional master bathroom in Other with shaker cabinets, white cabinets, an alcove shower, a one-piece toilet, beige tile, cement tile, grey walls, laminate floors, an undermount sink, granite benchtops, brown floor and a hinged shower door.
Bathroom Design Ideas with Cement Tile and Laminate Floors
1