Bathroom Design Ideas with Furniture-like Cabinets and Laminate Floors
Refine by:
Budget
Sort by:Popular Today
1 - 20 of 210 photos
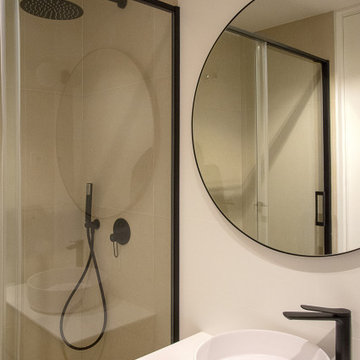
Small scandinavian master bathroom in Madrid with furniture-like cabinets, medium wood cabinets, a curbless shower, a one-piece toilet, gray tile, porcelain tile, white walls, laminate floors, a vessel sink, solid surface benchtops, beige floor, a sliding shower screen, white benchtops, a single vanity and a built-in vanity.
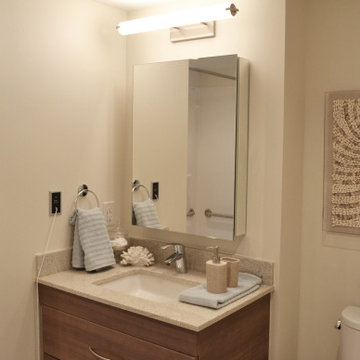
Inspiration for a mid-sized contemporary master bathroom in Vancouver with furniture-like cabinets, brown cabinets, an open shower, a one-piece toilet, white tile, subway tile, white walls, laminate floors, a drop-in sink, laminate benchtops, beige floor, a shower curtain, beige benchtops, a single vanity and a built-in vanity.

Large transitional master bathroom in Bilbao with furniture-like cabinets, white cabinets, a curbless shower, a wall-mount toilet, blue tile, blue walls, laminate floors, a vessel sink, wood benchtops, brown floor, a hinged shower door, brown benchtops, a single vanity and wallpaper.
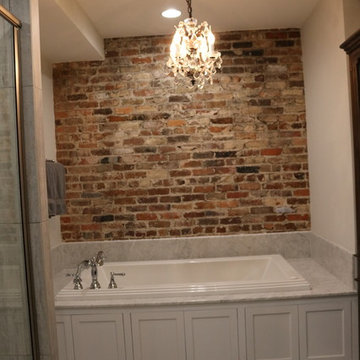
Linda Blackman
Mid-sized industrial 3/4 bathroom in Other with furniture-like cabinets, dark wood cabinets, a drop-in tub, white walls, laminate floors, an undermount sink and marble benchtops.
Mid-sized industrial 3/4 bathroom in Other with furniture-like cabinets, dark wood cabinets, a drop-in tub, white walls, laminate floors, an undermount sink and marble benchtops.
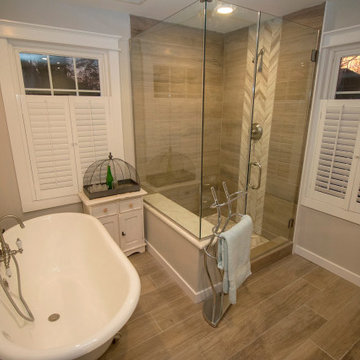
Mid-sized traditional master bathroom in New York with furniture-like cabinets, medium wood cabinets, an alcove tub, a shower/bathtub combo, a one-piece toilet, brown tile, porcelain tile, beige walls, laminate floors, a drop-in sink, quartzite benchtops, brown floor, an open shower and white benchtops.

To give our client a clean and relaxing look, we used polished porcelain wood plank tiles on the walls laid vertically and metallic penny tiles on the floor.
Using a floating marble shower bench opens the space and allows the client more freedom in range and adds to its elegance. The niche is accented with a metallic glass subway tile laid in a herringbone pattern.
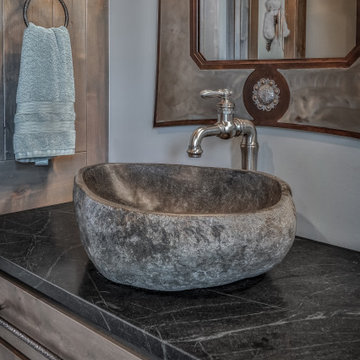
Photo of a large master bathroom in Other with furniture-like cabinets, distressed cabinets, white walls, laminate floors, a vessel sink, marble benchtops, grey floor, black benchtops, a double vanity and a built-in vanity.
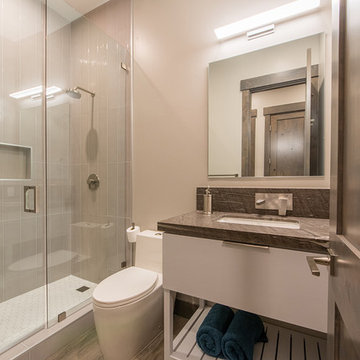
Design ideas for a small contemporary 3/4 bathroom in San Diego with furniture-like cabinets, grey cabinets, an alcove shower, a one-piece toilet, grey walls, laminate floors, an undermount sink, marble benchtops, brown floor, a hinged shower door and brown benchtops.
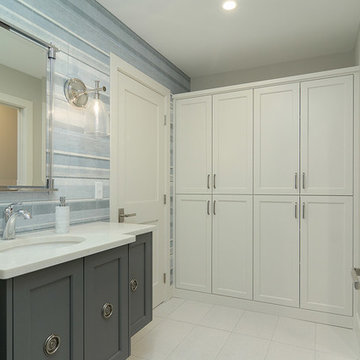
Photo Credit: Red Pine Photography
This is an example of a small beach style bathroom in Minneapolis with furniture-like cabinets, a corner tub, a corner shower, a wall-mount toilet, beige tile, porcelain tile, grey walls, laminate floors, an undermount sink, solid surface benchtops, brown floor, a shower curtain and beige benchtops.
This is an example of a small beach style bathroom in Minneapolis with furniture-like cabinets, a corner tub, a corner shower, a wall-mount toilet, beige tile, porcelain tile, grey walls, laminate floors, an undermount sink, solid surface benchtops, brown floor, a shower curtain and beige benchtops.
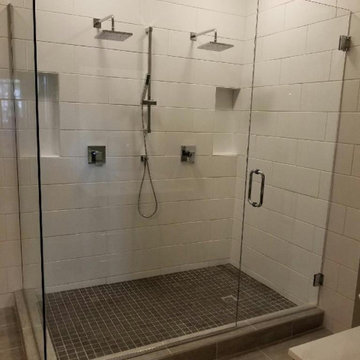
Inspiration for a mid-sized modern 3/4 bathroom in Boston with furniture-like cabinets, medium wood cabinets, an open shower, grey walls, laminate floors, a vessel sink, engineered quartz benchtops, brown floor, a hinged shower door and white benchtops.
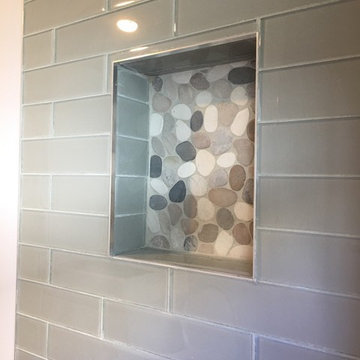
Inspiration for a mid-sized transitional 3/4 bathroom in New York with furniture-like cabinets, medium wood cabinets, an alcove shower, beige tile, brown tile, gray tile, porcelain tile, white walls, laminate floors, an integrated sink, engineered quartz benchtops, grey floor, a hinged shower door and white benchtops.
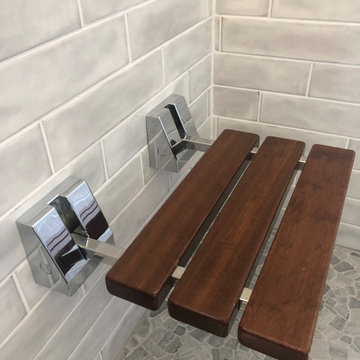
The master bath and guest bath were also remodeled in this project. This textured grey subway tile was used in both. The guest bath features a tub-shower combination with a glass side-panel to help give the room a bigger, more open feel than the wall that was originally there. The master shower features sliding glass doors and a fold down seat, as well as trendy black shiplap. All and all, both bathroom remodels added an element of luxury and relaxation to the home.
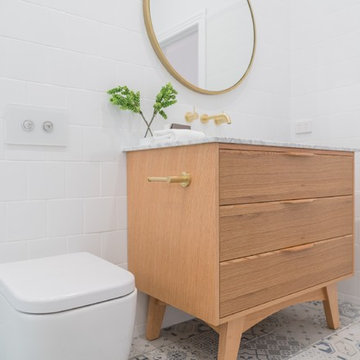
In this photo set, we featured a remodeling project featuring our Alexander 36-inch Single Bathroom Vanity. This vanity features 3 coats of clear glaze to showcase the natural wood grain and finish of the vanity. It's topped off by a naturally sourced, carrara marble top.
This bathroom was originally a guest bathroom. The buyer noted to us that they wanted to make this guest bathroom feel bigger and utilized as much space. Some choices made in this project included:
- Patterned floor tiles as a pop
- Clean white tiles for wall paper with white slates above
- A combination of an open shower and freestanding porcelain bathtub with a inset shelf
- Golden brass accents in the metal hardware including shower head, faucets, and towel rack
- A one-piece porcelain toilet to match the bath tub.
- A big circle mirror with a gold brass frame to match the hardware
- White towels and ammenities
- One simple plant to add a pop of green to pair well with the wood finish of the vanity
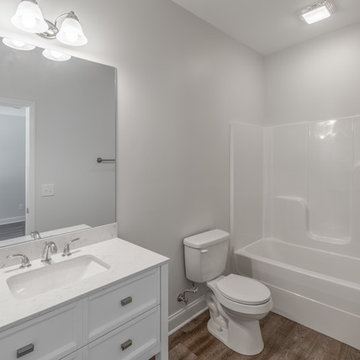
Affordable shotgun style home built in Chattanooga, TN by Home builder EPG Homes, LLC
Photo of a small traditional master bathroom in Other with furniture-like cabinets, white cabinets, a shower/bathtub combo, grey walls, laminate floors, an undermount sink, engineered quartz benchtops, brown floor and white benchtops.
Photo of a small traditional master bathroom in Other with furniture-like cabinets, white cabinets, a shower/bathtub combo, grey walls, laminate floors, an undermount sink, engineered quartz benchtops, brown floor and white benchtops.
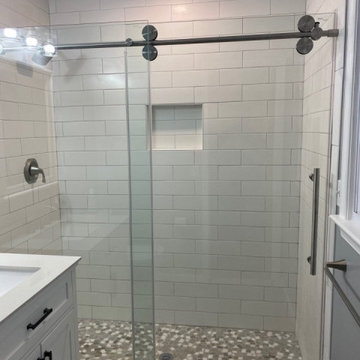
Design ideas for a mid-sized modern master bathroom with an open shower, white tile, ceramic tile, a hinged shower door, furniture-like cabinets, white cabinets, a one-piece toilet, blue walls, laminate floors, a drop-in sink, solid surface benchtops, brown floor, white benchtops, a single vanity and a freestanding vanity.
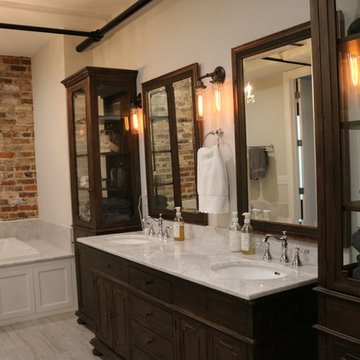
Linda Blackman
Mid-sized industrial 3/4 bathroom in Other with white walls, laminate floors, furniture-like cabinets, dark wood cabinets, a drop-in tub, marble benchtops and an undermount sink.
Mid-sized industrial 3/4 bathroom in Other with white walls, laminate floors, furniture-like cabinets, dark wood cabinets, a drop-in tub, marble benchtops and an undermount sink.
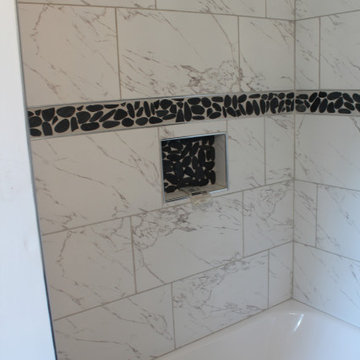
This is an example of a mid-sized transitional master bathroom in New York with furniture-like cabinets, black cabinets, an alcove tub, a shower/bathtub combo, grey walls, laminate floors, an undermount sink, marble benchtops, grey floor, a shower curtain and grey benchtops.
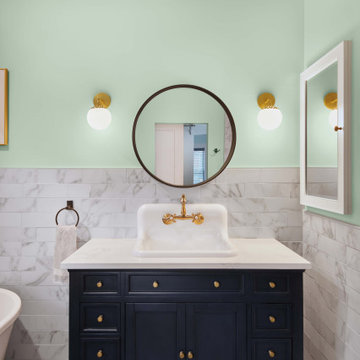
Primary Suite Bathroom addition and remodel for one of our North End home projects.
Photo of a large contemporary master bathroom in Boise with grey floor, furniture-like cabinets, blue cabinets, a claw-foot tub, a curbless shower, multi-coloured tile, porcelain tile, green walls, laminate floors, an integrated sink, quartzite benchtops, an open shower, white benchtops, a single vanity and a freestanding vanity.
Photo of a large contemporary master bathroom in Boise with grey floor, furniture-like cabinets, blue cabinets, a claw-foot tub, a curbless shower, multi-coloured tile, porcelain tile, green walls, laminate floors, an integrated sink, quartzite benchtops, an open shower, white benchtops, a single vanity and a freestanding vanity.
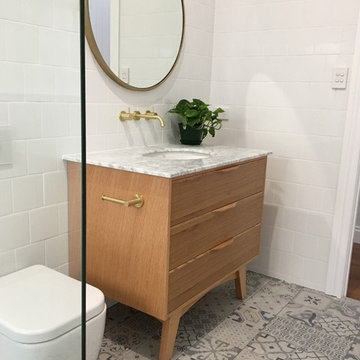
In this photo set, we featured a remodeling project featuring our Alexander 36-inch Single Bathroom Vanity. This vanity features 3 coats of clear glaze to showcase the natural wood grain and finish of the vanity. It's topped off by a naturally sourced, carrara marble top.
This bathroom was originally a guest bathroom. The buyer noted to us that they wanted to make this guest bathroom feel bigger and utilized as much space. Some choices made in this project included:
- Patterned floor tiles as a pop
- Clean white tiles for wall paper with white slates above
- A combination of an open shower and freestanding porcelain bathtub with a inset shelf
- Golden brass accents in the metal hardware including shower head, faucets, and towel rack
- A one-piece porcelain toilet to match the bath tub.
- A big circle mirror with a gold brass frame to match the hardware
- White towels and ammenities
- One simple plant to add a pop of green to pair well with the wood finish of the vanity
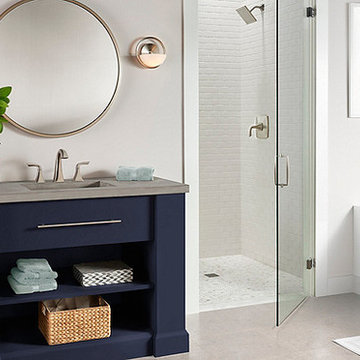
Design ideas for a mid-sized transitional master bathroom in Salt Lake City with furniture-like cabinets, blue cabinets, an alcove tub, an alcove shower, grey walls, laminate floors, an integrated sink, concrete benchtops, grey floor and a hinged shower door.
Bathroom Design Ideas with Furniture-like Cabinets and Laminate Floors
1