Bathroom Design Ideas with Multi-coloured Tile and Laminate Floors
Refine by:
Budget
Sort by:Popular Today
1 - 20 of 165 photos
Item 1 of 3
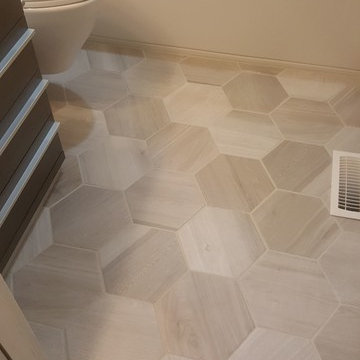
Design ideas for a mid-sized contemporary 3/4 bathroom in Other with an alcove tub, a shower/bathtub combo, a wall-mount toilet, multi-coloured tile, mosaic tile, beige walls, laminate floors, beige floor and a shower curtain.
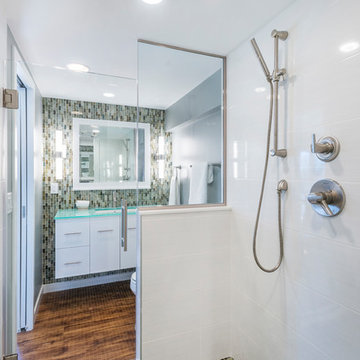
Converted Jack and Jill tub area into a walk through Master Shower.
Inspiration for a small contemporary master wet room bathroom in Other with flat-panel cabinets, white cabinets, a two-piece toilet, multi-coloured tile, porcelain tile, grey walls, laminate floors, an undermount sink, glass benchtops, brown floor and a hinged shower door.
Inspiration for a small contemporary master wet room bathroom in Other with flat-panel cabinets, white cabinets, a two-piece toilet, multi-coloured tile, porcelain tile, grey walls, laminate floors, an undermount sink, glass benchtops, brown floor and a hinged shower door.
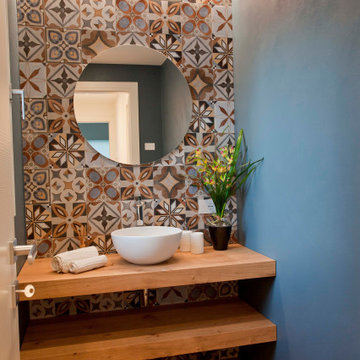
This is an example of a small contemporary bathroom in Other with light wood cabinets, multi-coloured tile, wood benchtops, blue walls and laminate floors.
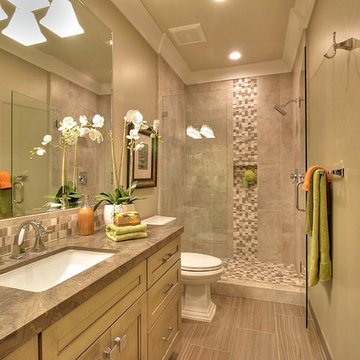
Inspiration for a mid-sized transitional 3/4 bathroom in San Francisco with recessed-panel cabinets, beige cabinets, an alcove shower, a two-piece toilet, multi-coloured tile, mosaic tile, beige walls, laminate floors, an undermount sink, onyx benchtops, beige floor and a hinged shower door.
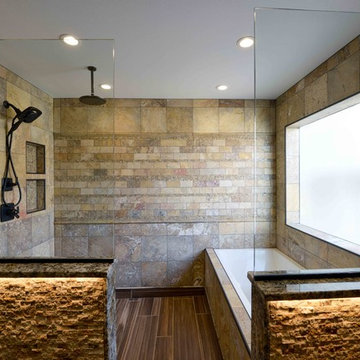
Robb Siverson Photography
Design ideas for a large country master bathroom in Other with an alcove tub, a shower/bathtub combo, a one-piece toilet, multi-coloured tile, stone tile, beige walls, laminate floors and granite benchtops.
Design ideas for a large country master bathroom in Other with an alcove tub, a shower/bathtub combo, a one-piece toilet, multi-coloured tile, stone tile, beige walls, laminate floors and granite benchtops.
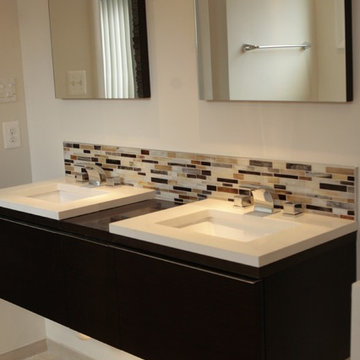
Floating double rectangular bowl vanity with under vanity lighting.
Design ideas for a large contemporary master bathroom in Baltimore with flat-panel cabinets, black cabinets, multi-coloured tile, glass tile, beige walls, an undermount sink, a drop-in tub, laminate floors, solid surface benchtops, beige floor, a corner shower, a two-piece toilet and an open shower.
Design ideas for a large contemporary master bathroom in Baltimore with flat-panel cabinets, black cabinets, multi-coloured tile, glass tile, beige walls, an undermount sink, a drop-in tub, laminate floors, solid surface benchtops, beige floor, a corner shower, a two-piece toilet and an open shower.
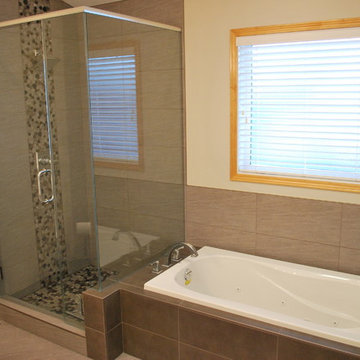
This is an example of a mid-sized traditional master bathroom in Calgary with shaker cabinets, dark wood cabinets, a drop-in tub, a corner shower, a two-piece toilet, multi-coloured tile, pebble tile, beige walls, laminate floors, an undermount sink, solid surface benchtops, beige floor and a hinged shower door.
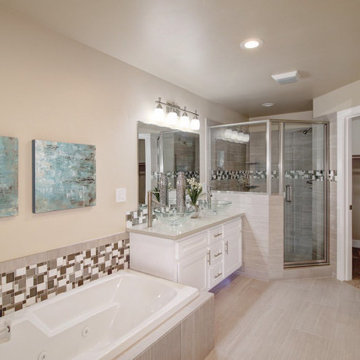
Master bathroom with a jacuzzi tub, walk-in shower, and large walk-in closet.
This is an example of a mid-sized modern master bathroom in Sacramento with a hot tub, a corner shower, beige walls, laminate floors, a vessel sink, grey floor, recessed-panel cabinets, white cabinets, a two-piece toilet, multi-coloured tile, mosaic tile, engineered quartz benchtops, a hinged shower door and beige benchtops.
This is an example of a mid-sized modern master bathroom in Sacramento with a hot tub, a corner shower, beige walls, laminate floors, a vessel sink, grey floor, recessed-panel cabinets, white cabinets, a two-piece toilet, multi-coloured tile, mosaic tile, engineered quartz benchtops, a hinged shower door and beige benchtops.
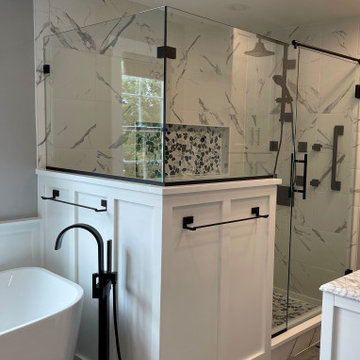
This is an example of a mid-sized country master bathroom in Other with shaker cabinets, white cabinets, a freestanding tub, a corner shower, a two-piece toilet, multi-coloured tile, ceramic tile, grey walls, laminate floors, an undermount sink, engineered quartz benchtops, multi-coloured floor, a hinged shower door, multi-coloured benchtops, a shower seat, a double vanity, a built-in vanity and decorative wall panelling.
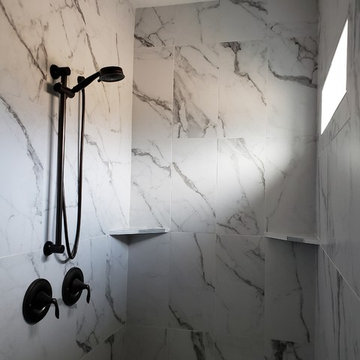
Walk-in shower with overhead rain head
Photo of a large arts and crafts master bathroom in Other with shaker cabinets, white cabinets, an open shower, a one-piece toilet, multi-coloured tile, ceramic tile, grey walls, laminate floors, an undermount sink, granite benchtops, multi-coloured floor, an open shower and multi-coloured benchtops.
Photo of a large arts and crafts master bathroom in Other with shaker cabinets, white cabinets, an open shower, a one-piece toilet, multi-coloured tile, ceramic tile, grey walls, laminate floors, an undermount sink, granite benchtops, multi-coloured floor, an open shower and multi-coloured benchtops.
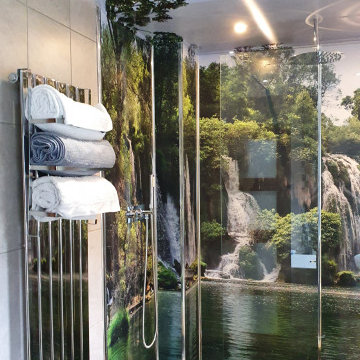
Full digitally Printed waterfall Wet room. Including new tray and Altro R11 anti slip flooring. 10mm Digitally printed and laminated panels into interior and exterior trims. Ceiling graphics all fully aqua sealed for steam. Aluminium checker plate walk through and 1200mm toughened glass splash screen.
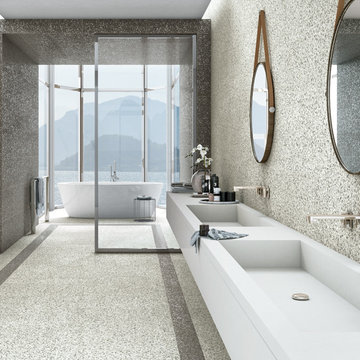
Terrazzo Tile is the latest hot trend! It’s a composite material consisting of marble, quartz, and other suitable material. From decorative accent pieces, to wall refacing, or even countertops or backsplashes, Terrazzo can be found a little bit everywhere!

Rodwin Architecture & Skycastle Homes
Location: Louisville, Colorado, USA
This 3,800 sf. modern farmhouse on Roosevelt Ave. in Louisville is lovingly called "Teddy Homesevelt" (AKA “The Ted”) by its owners. The ground floor is a simple, sunny open concept plan revolving around a gourmet kitchen, featuring a large island with a waterfall edge counter. The dining room is anchored by a bespoke Walnut, stone and raw steel dining room storage and display wall. The Great room is perfect for indoor/outdoor entertaining, and flows out to a large covered porch and firepit.
The homeowner’s love their photogenic pooch and the custom dog wash station in the mudroom makes it a delight to take care of her. In the basement there’s a state-of-the art media room, starring a uniquely stunning celestial ceiling and perfectly tuned acoustics. The rest of the basement includes a modern glass wine room, a large family room and a giant stepped window well to bring the daylight in.
The Ted includes two home offices: one sunny study by the foyer and a second larger one that doubles as a guest suite in the ADU above the detached garage.
The home is filled with custom touches: the wide plank White Oak floors merge artfully with the octagonal slate tile in the mudroom; the fireplace mantel and the Great Room’s center support column are both raw steel I-beams; beautiful Doug Fir solid timbers define the welcoming traditional front porch and delineate the main social spaces; and a cozy built-in Walnut breakfast booth is the perfect spot for a Sunday morning cup of coffee.
The two-story custom floating tread stair wraps sinuously around a signature chandelier, and is flooded with light from the giant windows. It arrives on the second floor at a covered front balcony overlooking a beautiful public park. The master bedroom features a fireplace, coffered ceilings, and its own private balcony. Each of the 3-1/2 bathrooms feature gorgeous finishes, but none shines like the master bathroom. With a vaulted ceiling, a stunningly tiled floor, a clean modern floating double vanity, and a glass enclosed “wet room” for the tub and shower, this room is a private spa paradise.
This near Net-Zero home also features a robust energy-efficiency package with a large solar PV array on the roof, a tight envelope, Energy Star windows, electric heat-pump HVAC and EV car chargers.
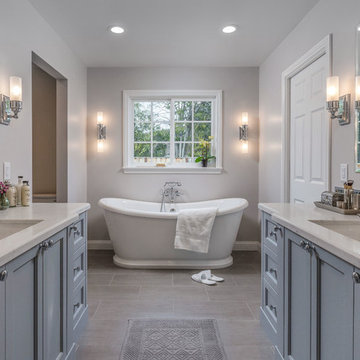
Scott DuBose
Design ideas for a large transitional master bathroom in San Francisco with shaker cabinets, blue cabinets, a freestanding tub, an open shower, a one-piece toilet, multi-coloured tile, ceramic tile, white walls, laminate floors, an undermount sink, quartzite benchtops, grey floor, a hinged shower door and white benchtops.
Design ideas for a large transitional master bathroom in San Francisco with shaker cabinets, blue cabinets, a freestanding tub, an open shower, a one-piece toilet, multi-coloured tile, ceramic tile, white walls, laminate floors, an undermount sink, quartzite benchtops, grey floor, a hinged shower door and white benchtops.
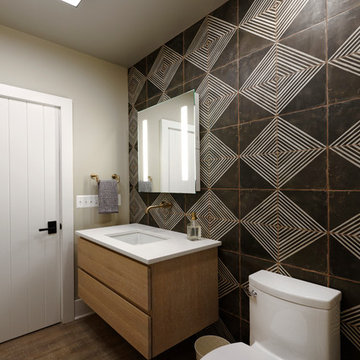
Bob Narod
Photo of a mid-sized contemporary 3/4 bathroom in DC Metro with flat-panel cabinets, medium wood cabinets, a one-piece toilet, multi-coloured tile, ceramic tile, multi-coloured walls, laminate floors, an undermount sink, granite benchtops, brown floor and white benchtops.
Photo of a mid-sized contemporary 3/4 bathroom in DC Metro with flat-panel cabinets, medium wood cabinets, a one-piece toilet, multi-coloured tile, ceramic tile, multi-coloured walls, laminate floors, an undermount sink, granite benchtops, brown floor and white benchtops.
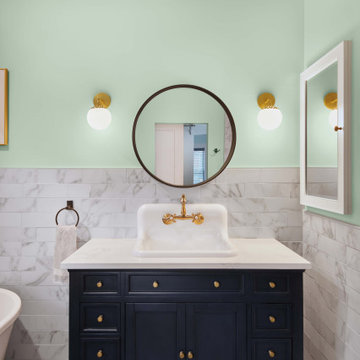
Primary Suite Bathroom addition and remodel for one of our North End home projects.
Photo of a large contemporary master bathroom in Boise with grey floor, furniture-like cabinets, blue cabinets, a claw-foot tub, a curbless shower, multi-coloured tile, porcelain tile, green walls, laminate floors, an integrated sink, quartzite benchtops, an open shower, white benchtops, a single vanity and a freestanding vanity.
Photo of a large contemporary master bathroom in Boise with grey floor, furniture-like cabinets, blue cabinets, a claw-foot tub, a curbless shower, multi-coloured tile, porcelain tile, green walls, laminate floors, an integrated sink, quartzite benchtops, an open shower, white benchtops, a single vanity and a freestanding vanity.
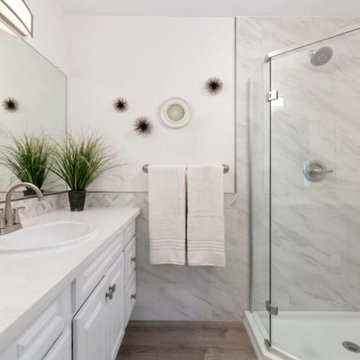
I took a mess of a purple-painted, cramped, hodge-podge, inefficiently-used guest bathroom floor plan and designed this spa-like interior. Now, it is open and inviting with maximum efficiency, storage and light. A fresh, uncluttered feeling invites the Homeowners and their guests.
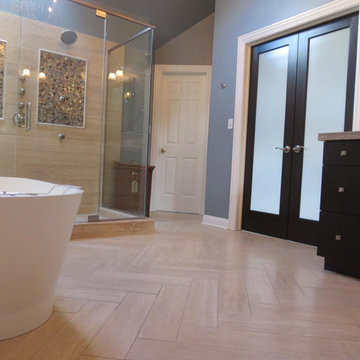
Photo of a large contemporary master bathroom in Chicago with shaker cabinets, black cabinets, a freestanding tub, a double shower, multi-coloured tile, mosaic tile, blue walls, laminate floors, an undermount sink, quartzite benchtops, beige floor, a hinged shower door and beige benchtops.
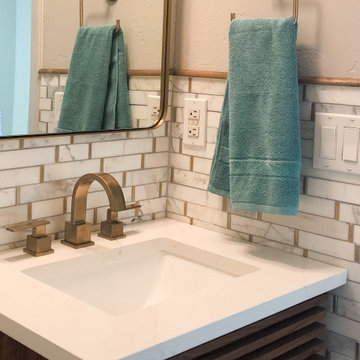
Inspiration for a small eclectic bathroom in Other with medium wood cabinets, multi-coloured tile, marble, grey walls, laminate floors, an undermount sink, engineered quartz benchtops, multi-coloured benchtops, a single vanity and a freestanding vanity.
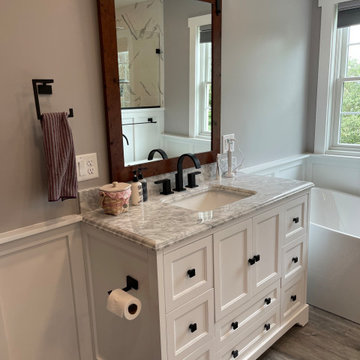
Design ideas for a mid-sized country master bathroom in Other with shaker cabinets, white cabinets, a freestanding tub, a corner shower, a two-piece toilet, multi-coloured tile, ceramic tile, grey walls, laminate floors, an undermount sink, engineered quartz benchtops, multi-coloured floor, a hinged shower door, multi-coloured benchtops, a shower seat, a built-in vanity and decorative wall panelling.
Bathroom Design Ideas with Multi-coloured Tile and Laminate Floors
1