Bathroom Design Ideas with Recessed-panel Cabinets and Laminate Floors
Refine by:
Budget
Sort by:Popular Today
1 - 20 of 523 photos

A complete home renovation bringing an 80's home into a contemporary coastal design with touches of earth tones to highlight the owner's art collection. JMR Designs created a comfortable and inviting space for relaxing, working and entertaining family and friends.
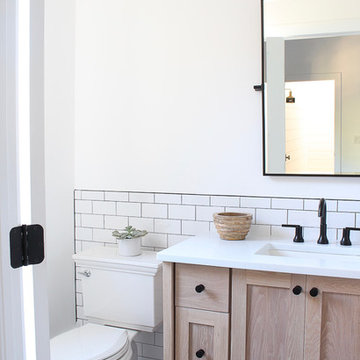
White subway tile can be paired with most any look. Make it the base for casual industrial style or dress it up with traditional-style furniture and fixtures for timeless look.
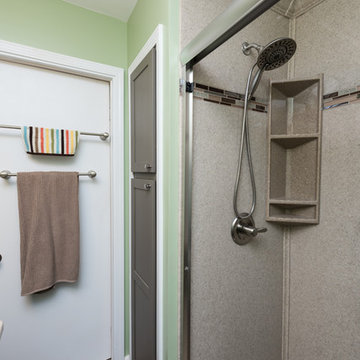
This compact bathroom feels more spacious, with open shelving for towels and a new walk-in shower. Glass doors visually open up the space and showcase the Onyx solid surface shower surround and beautiful accent tile. A built in linen closet feels modern, with a crisp white trim framing the cool gray doors. A banjo vanity top creates space for the door and more room for the sink. The countertop is solid surface Onyx to match the shower, with an integrated sink for simple cleaning. Light green wall color feels fresh and calm against the white and gray finishes.
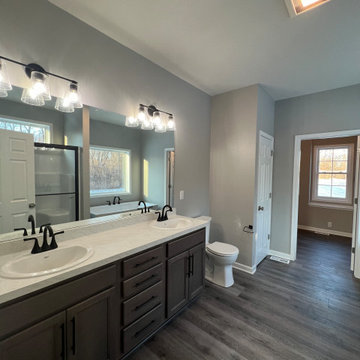
The owners wanted to match all of the hardware in their master bathroom, so they chose to go with black. It gives a sleek and fabulous look. Their vanity lights have a seeded glass that gives it a unique and stylish appearance.
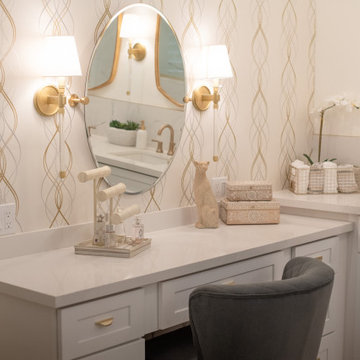
Photo of a large transitional master bathroom in San Diego with recessed-panel cabinets, white cabinets, a freestanding tub, a corner shower, white walls, laminate floors, a vessel sink, engineered quartz benchtops, brown floor, a hinged shower door, white benchtops, an enclosed toilet, a double vanity, a built-in vanity and wallpaper.
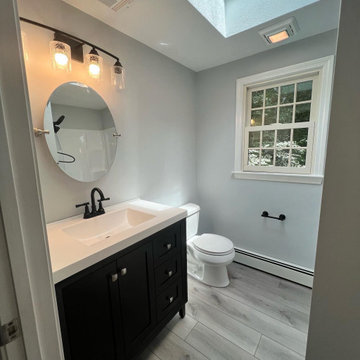
Full bathroom renovation with vinyl plank floors and fiberglass walk in shower unit.
Mid-sized modern master bathroom in Boston with recessed-panel cabinets, black cabinets, an open shower, a two-piece toilet, grey walls, laminate floors, grey floor, a single vanity and a freestanding vanity.
Mid-sized modern master bathroom in Boston with recessed-panel cabinets, black cabinets, an open shower, a two-piece toilet, grey walls, laminate floors, grey floor, a single vanity and a freestanding vanity.
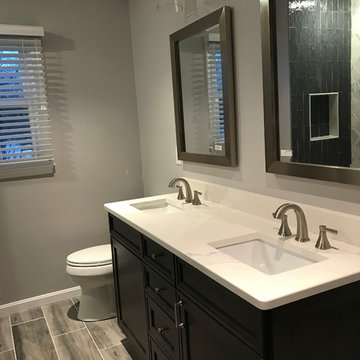
Inspiration for a mid-sized transitional master bathroom in DC Metro with recessed-panel cabinets, black cabinets, an alcove shower, a two-piece toilet, grey walls, laminate floors, an undermount sink, marble benchtops, grey floor, a shower curtain and white benchtops.
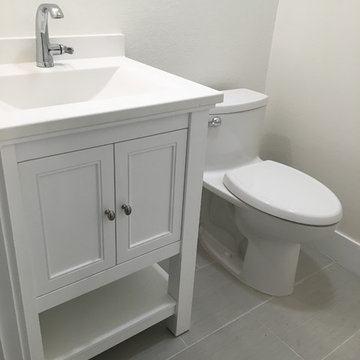
Small contemporary 3/4 bathroom in Orange County with recessed-panel cabinets, white cabinets, an alcove tub, an alcove shower, a one-piece toilet, white walls, laminate floors, a drop-in sink, solid surface benchtops, grey floor, a shower curtain and white benchtops.

This bathroom combines two very different spaces. The entry to the home which had no walkway and was never used was combined with a laundry room to create a new bath closer to the new 1st floor bedroom. A new soaking tub, shower, and vanity lend a fresh feeling to this off beat room.
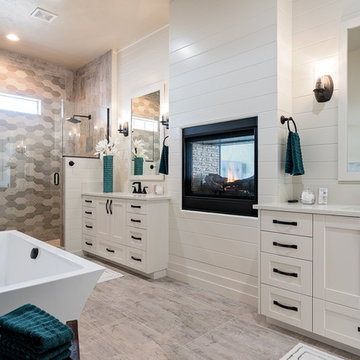
Inspiration for a mid-sized transitional master bathroom in Boise with recessed-panel cabinets, white cabinets, an alcove shower, white walls, a hinged shower door, ceramic tile, laminate floors, an undermount sink, laminate benchtops, multi-coloured floor, a freestanding tub, a two-piece toilet, gray tile and white benchtops.
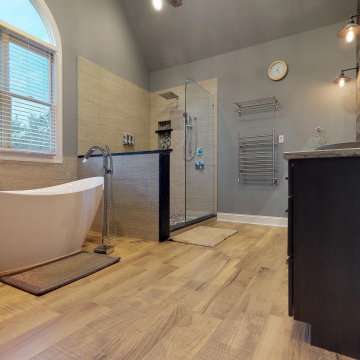
This master bathroom was plain and boring, but was full of potential when we began this renovation. With a vaulted ceiling and plenty of room, this space was ready for a complete transformation. The wood accent wall ties in beautifully with the exposed wooden beams across the ceiling. The chandelier and more modern elements like the tilework and soaking tub balance the rustic aspects of this design to keep it cozy but elegant.
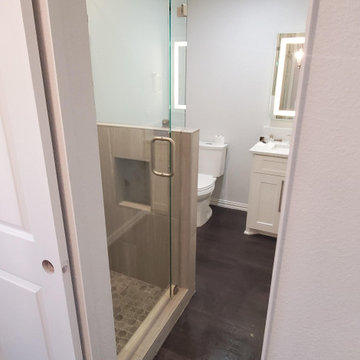
Small transitional 3/4 bathroom in Dallas with recessed-panel cabinets, white cabinets, a corner shower, a two-piece toilet, gray tile, grey walls, laminate floors, an undermount sink, quartzite benchtops, grey floor, a hinged shower door, white benchtops, a niche, a single vanity and a built-in vanity.
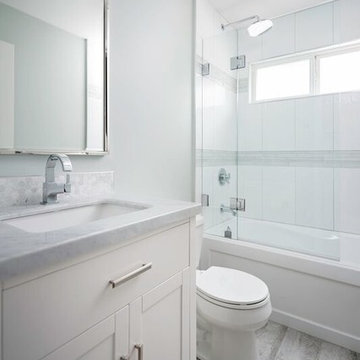
Custom built-in vanity, shower/bath combination, tile flooring.
This is an example of a contemporary 3/4 bathroom in Vancouver with recessed-panel cabinets, white cabinets, a shower/bathtub combo, a one-piece toilet, white tile, ceramic tile, grey walls, laminate floors, an undermount sink, engineered quartz benchtops, grey floor, a hinged shower door, grey benchtops, a single vanity and a built-in vanity.
This is an example of a contemporary 3/4 bathroom in Vancouver with recessed-panel cabinets, white cabinets, a shower/bathtub combo, a one-piece toilet, white tile, ceramic tile, grey walls, laminate floors, an undermount sink, engineered quartz benchtops, grey floor, a hinged shower door, grey benchtops, a single vanity and a built-in vanity.
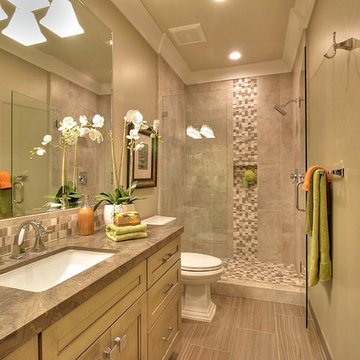
Inspiration for a mid-sized transitional 3/4 bathroom in San Francisco with recessed-panel cabinets, beige cabinets, an alcove shower, a two-piece toilet, multi-coloured tile, mosaic tile, beige walls, laminate floors, an undermount sink, onyx benchtops, beige floor and a hinged shower door.
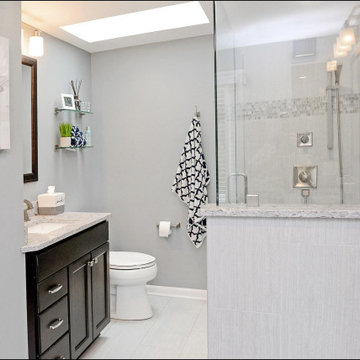
Inspiration for a mid-sized transitional 3/4 bathroom in New York with recessed-panel cabinets, dark wood cabinets, a two-piece toilet, gray tile, ceramic tile, grey walls, laminate floors, a drop-in sink, granite benchtops, grey floor, a hinged shower door, grey benchtops, a single vanity and a built-in vanity.
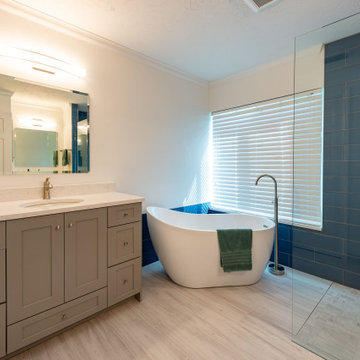
This modern bathroom remodel consists of natural design elements along with a wet-room shower that goes well with the bathroom's open floor plan.
Design ideas for a modern wet room bathroom in Tampa with recessed-panel cabinets, grey cabinets, a japanese tub, blue tile, ceramic tile, white walls, laminate floors, multi-coloured floor, an open shower, a single vanity and a built-in vanity.
Design ideas for a modern wet room bathroom in Tampa with recessed-panel cabinets, grey cabinets, a japanese tub, blue tile, ceramic tile, white walls, laminate floors, multi-coloured floor, an open shower, a single vanity and a built-in vanity.
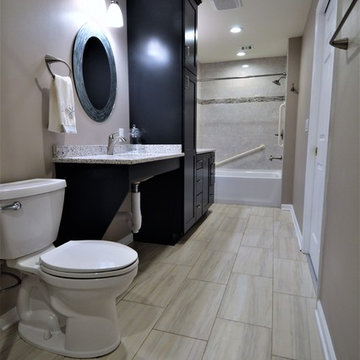
Large transitional master bathroom in Milwaukee with recessed-panel cabinets, black cabinets, an alcove tub, an alcove shower, a two-piece toilet, gray tile, stone tile, beige walls, laminate floors, a wall-mount sink, laminate benchtops, beige floor and an open shower.
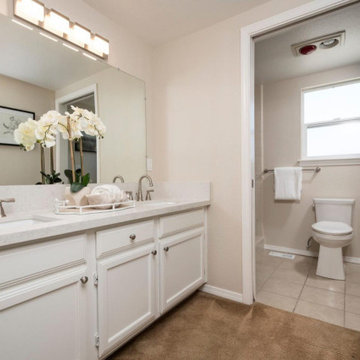
Design ideas for a small contemporary master bathroom in Other with recessed-panel cabinets, white cabinets, a one-piece toilet, beige walls, laminate floors, a drop-in sink, engineered quartz benchtops, grey floor, grey benchtops, an enclosed toilet, a single vanity and a built-in vanity.
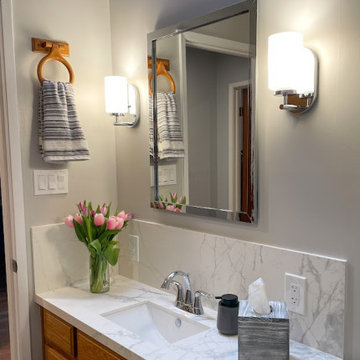
Walk-in shower Conversion in San Carlos
This is an example of a small transitional kids bathroom in San Francisco with recessed-panel cabinets, white cabinets, an alcove shower, a two-piece toilet, white tile, porcelain tile, grey walls, laminate floors, an undermount sink, engineered quartz benchtops, grey floor, a sliding shower screen, white benchtops, a niche, a single vanity and a built-in vanity.
This is an example of a small transitional kids bathroom in San Francisco with recessed-panel cabinets, white cabinets, an alcove shower, a two-piece toilet, white tile, porcelain tile, grey walls, laminate floors, an undermount sink, engineered quartz benchtops, grey floor, a sliding shower screen, white benchtops, a niche, a single vanity and a built-in vanity.
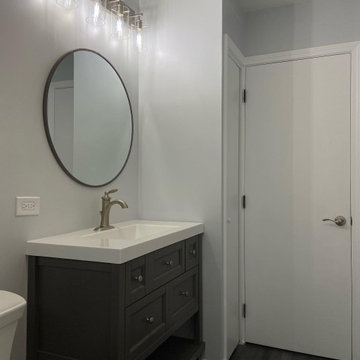
Design ideas for a small modern 3/4 bathroom in Chicago with recessed-panel cabinets, grey cabinets, an alcove tub, an alcove shower, a two-piece toilet, gray tile, ceramic tile, grey walls, laminate floors, an integrated sink, grey floor, a shower curtain, white benchtops, a niche, a single vanity and a freestanding vanity.
Bathroom Design Ideas with Recessed-panel Cabinets and Laminate Floors
1