Bathroom Design Ideas with Laminate Floors and Slate Floors
Refine by:
Budget
Sort by:Popular Today
1 - 20 of 13,013 photos

The soaking tub was positioned to capture views of the tree canopy beyond. The vanity mirror floats in the space, exposing glimpses of the shower behind.
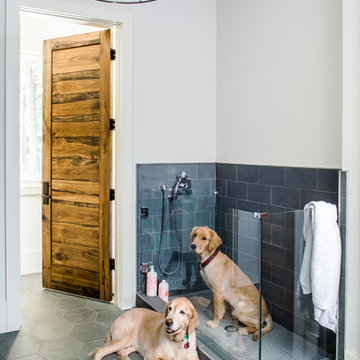
Custom dog wash in slate tile, penny round floor, and glass surround; photo by Jeff Herr Photography
This is an example of a mid-sized country bathroom in Atlanta with gray tile, slate, white walls, slate floors and grey floor.
This is an example of a mid-sized country bathroom in Atlanta with gray tile, slate, white walls, slate floors and grey floor.
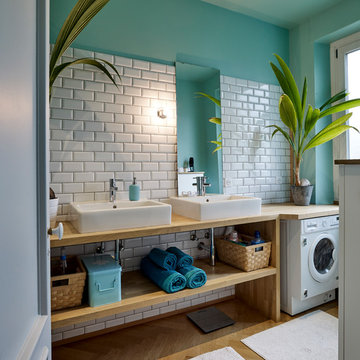
This is an example of a mid-sized scandinavian master bathroom in Strasbourg with white tile, subway tile, green walls, laminate floors, open cabinets, light wood cabinets, a vessel sink, wood benchtops, beige floor, beige benchtops and a laundry.
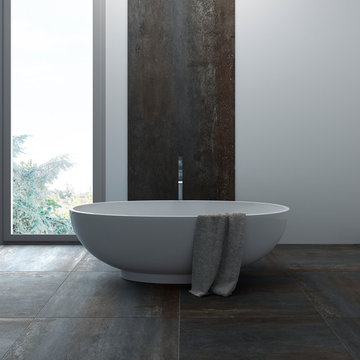
This is an example of a large modern master bathroom in San Francisco with a freestanding tub, grey walls, slate floors and black floor.
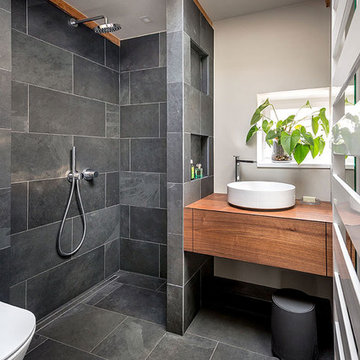
Fotos by Ines Grabner
Inspiration for a small contemporary 3/4 bathroom in Berlin with dark wood cabinets, a curbless shower, a wall-mount toilet, gray tile, slate, grey walls, slate floors, a vessel sink, flat-panel cabinets, wood benchtops, grey floor, an open shower and brown benchtops.
Inspiration for a small contemporary 3/4 bathroom in Berlin with dark wood cabinets, a curbless shower, a wall-mount toilet, gray tile, slate, grey walls, slate floors, a vessel sink, flat-panel cabinets, wood benchtops, grey floor, an open shower and brown benchtops.
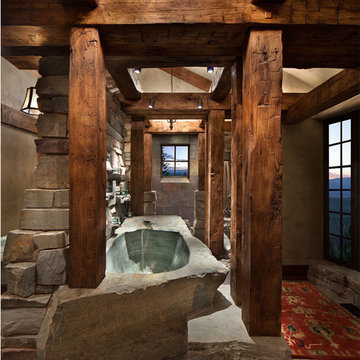
Located in Whitefish, Montana near one of our nation’s most beautiful national parks, Glacier National Park, Great Northern Lodge was designed and constructed with a grandeur and timelessness that is rarely found in much of today’s fast paced construction practices. Influenced by the solid stacked masonry constructed for Sperry Chalet in Glacier National Park, Great Northern Lodge uniquely exemplifies Parkitecture style masonry. The owner had made a commitment to quality at the onset of the project and was adamant about designating stone as the most dominant material. The criteria for the stone selection was to be an indigenous stone that replicated the unique, maroon colored Sperry Chalet stone accompanied by a masculine scale. Great Northern Lodge incorporates centuries of gained knowledge on masonry construction with modern design and construction capabilities and will stand as one of northern Montana’s most distinguished structures for centuries to come.
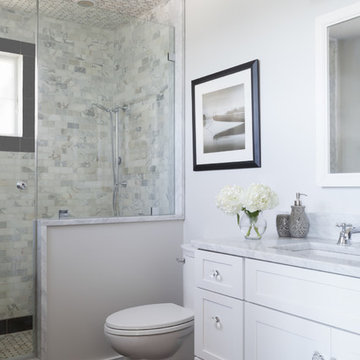
Photo by Yorgos Efthymiadis Photography
Inspiration for a small contemporary master bathroom in Boston with shaker cabinets, white cabinets, an alcove shower, a two-piece toilet, gray tile, white tile, marble, white walls, slate floors, an undermount sink, marble benchtops, black floor and a hinged shower door.
Inspiration for a small contemporary master bathroom in Boston with shaker cabinets, white cabinets, an alcove shower, a two-piece toilet, gray tile, white tile, marble, white walls, slate floors, an undermount sink, marble benchtops, black floor and a hinged shower door.
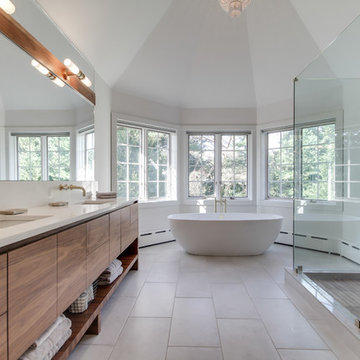
Joseph Alfano
Large contemporary master bathroom in Philadelphia with an undermount sink, flat-panel cabinets, light wood cabinets, a freestanding tub, an alcove shower, white walls, a two-piece toilet, white tile, stone slab, slate floors, quartzite benchtops, grey floor and a hinged shower door.
Large contemporary master bathroom in Philadelphia with an undermount sink, flat-panel cabinets, light wood cabinets, a freestanding tub, an alcove shower, white walls, a two-piece toilet, white tile, stone slab, slate floors, quartzite benchtops, grey floor and a hinged shower door.
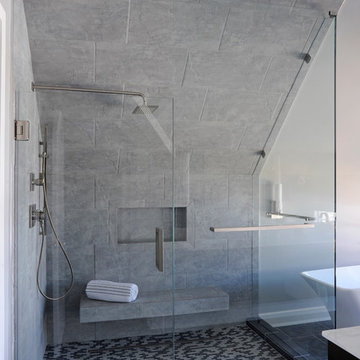
Daniel Feldkamp
Design ideas for a mid-sized modern master bathroom in Columbus with black cabinets, a freestanding tub, a corner shower, gray tile, porcelain tile, white walls, slate floors, engineered quartz benchtops and an undermount sink.
Design ideas for a mid-sized modern master bathroom in Columbus with black cabinets, a freestanding tub, a corner shower, gray tile, porcelain tile, white walls, slate floors, engineered quartz benchtops and an undermount sink.
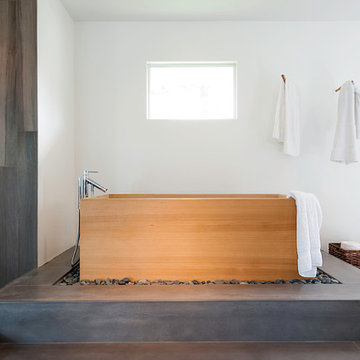
Nader Essa Photography
Design ideas for a large modern master bathroom in San Diego with a japanese tub, white walls, gray tile, slate floors and an open shower.
Design ideas for a large modern master bathroom in San Diego with a japanese tub, white walls, gray tile, slate floors and an open shower.

The en-suite renovation for our client's daughter combined girly charm with sophistication. Grey and pink hues, brushed brass accents, blush pink tiles, and Crosswater hardware created a timeless yet playful space. Wall-hung toilet, quartz shelf, HIB mirror, and brushed brass shower door added functionality and elegance.
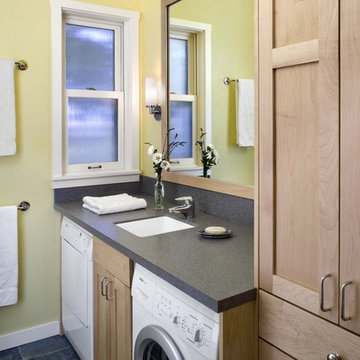
Under counter laundry in bathroom. Avonite counter with integral sink. Slate flooring and Maple cabinets.
Cathy Schwabe Architecture.
Photograph by David Wakely.

New Generation MCM
Location: Lake Oswego, OR
Type: Remodel
Credits
Design: Matthew O. Daby - M.O.Daby Design
Interior design: Angela Mechaley - M.O.Daby Design
Construction: Oregon Homeworks
Photography: KLIK Concepts

Hillcrest Construction designed and executed a complete facelift for these West Chester clients’ master bathroom. The sink/toilet/shower layout stayed relatively unchanged due to the limitations of the small space, but major changes were slated for the overall functionality and aesthetic appeal.
The bathroom was gutted completely, the wiring was updated, and minor plumbing alterations were completed for code compliance.
Bathroom waterproofing was installed utilizing the state-of-the-industry Schluter substrate products, and the feature wall of the shower is tiled with a striking blue 12x12 tile set in a stacked pattern, which is a departure of color and layout from the staggered gray-tome wall tile and floor tile.
The original bathroom lacked storage, and what little storage it had lacked practicality.
The original 1’ wide by 4’ deep “reach-in closet” was abandoned and replaced with a custom cabinetry unit that featured six 30” drawers to hold a world of personal bathroom items which could pulled out for easy access. The upper cubbie was shallower at 13” and was sized right to hold a few spare towels without the towels being lost to an unreachable area. The custom furniture-style vanity, also built and finished at the Hillcrest custom shop facilitated a clutter-free countertop with its two deep drawers, one with a u-shaped cut out for the sink plumbing. Considering the relatively small size of the bathroom, and the vanity’s proximity to the toilet, the drawer design allows for greater access to the storage area as compared to a vanity door design that would only be accessed from the front. The custom niche in the shower serves and a consolidated home for soap, shampoo bottles, and all other shower accessories.
Moen fixtures at the sink and in the shower and a Toto toilet complete the contemporary feel. The controls at the shower allow the user to easily switch between the fixed rain head, the hand shower, or both. And for a finishing touch, the client chose between a number for shower grate color and design options to complete their tailor-made sanctuary.

Photo of a large country master wet room bathroom in Jacksonville with shaker cabinets, medium wood cabinets, a freestanding tub, a two-piece toilet, white tile, ceramic tile, white walls, slate floors, an undermount sink, engineered quartz benchtops, black floor, a hinged shower door, grey benchtops, a shower seat, a double vanity and a built-in vanity.

The primary bath is a blend of classing and contemporary, with rich green tiles, chandelier, soaking tub, and sauna.
This is an example of a large modern master bathroom in New York with shaker cabinets, light wood cabinets, a freestanding tub, a double shower, a two-piece toilet, green tile, porcelain tile, green walls, slate floors, an undermount sink, marble benchtops, black floor, a hinged shower door, white benchtops, an enclosed toilet, a double vanity, a freestanding vanity and exposed beam.
This is an example of a large modern master bathroom in New York with shaker cabinets, light wood cabinets, a freestanding tub, a double shower, a two-piece toilet, green tile, porcelain tile, green walls, slate floors, an undermount sink, marble benchtops, black floor, a hinged shower door, white benchtops, an enclosed toilet, a double vanity, a freestanding vanity and exposed beam.

The Tranquility Residence is a mid-century modern home perched amongst the trees in the hills of Suffern, New York. After the homeowners purchased the home in the Spring of 2021, they engaged TEROTTI to reimagine the primary and tertiary bathrooms. The peaceful and subtle material textures of the primary bathroom are rich with depth and balance, providing a calming and tranquil space for daily routines. The terra cotta floor tile in the tertiary bathroom is a nod to the history of the home while the shower walls provide a refined yet playful texture to the room.

Retiled shower walls replaced shower doors, bathroom fixtures, toilet, vanity and flooring to give this farmhouse bathroom a much deserved update.
Photo of a small country 3/4 bathroom in New York with shaker cabinets, white cabinets, a corner shower, a two-piece toilet, white tile, ceramic tile, white walls, laminate floors, a drop-in sink, solid surface benchtops, brown floor, a hinged shower door, a niche, a single vanity, a freestanding vanity and panelled walls.
Photo of a small country 3/4 bathroom in New York with shaker cabinets, white cabinets, a corner shower, a two-piece toilet, white tile, ceramic tile, white walls, laminate floors, a drop-in sink, solid surface benchtops, brown floor, a hinged shower door, a niche, a single vanity, a freestanding vanity and panelled walls.
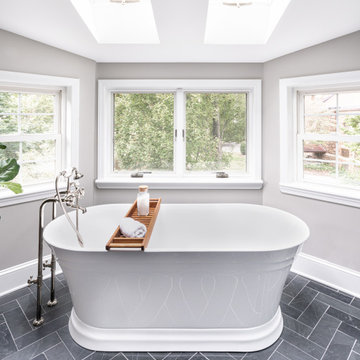
Mid-sized transitional master bathroom in Philadelphia with flat-panel cabinets, white cabinets, a freestanding tub, an alcove shower, a two-piece toilet, white tile, subway tile, grey walls, slate floors, an undermount sink, engineered quartz benchtops, black floor, a hinged shower door, white benchtops, a shower seat, a double vanity and a built-in vanity.
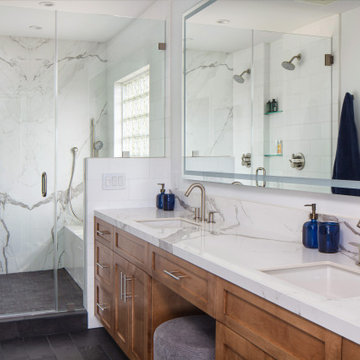
Creation of a new master bathroom, kids’ bathroom, toilet room and a WIC from a mid. size bathroom was a challenge but the results were amazing.
The master bathroom has a huge 5.5'x6' shower with his/hers shower heads.
The main wall of the shower is made from 2 book matched porcelain slabs, the rest of the walls are made from Thasos marble tile and the floors are slate stone.
The vanity is a double sink custom made with distress wood stain finish and its almost 10' long.
The vanity countertop and backsplash are made from the same porcelain slab that was used on the shower wall.
The two pocket doors on the opposite wall from the vanity hide the WIC and the water closet where a $6k toilet/bidet unit is warmed up and ready for her owner at any given moment.
Notice also the huge 100" mirror with built-in LED light, it is a great tool to make the relatively narrow bathroom to look twice its size.
Bathroom Design Ideas with Laminate Floors and Slate Floors
1