Bathroom Design Ideas with Laminate Floors
Refine by:
Budget
Sort by:Popular Today
141 - 160 of 4,589 photos
Item 1 of 2

Our clients prepare for the future in this whole house renovation with safe, accessible design using eco-friendly, sustainable materials. Master bath includes wider entry door, zero threshold shower with infinity drain, collapsible shower bench, niche and grab bars. Heated towel rack, kohler and grohe hardware throughout. Maple wood vanity in butterscotch and corian countertops with integrated sinks. Energy efficient insulation used throughout saves money and reduces carbon footprint. We relocated sidewalks and driveway to accommodate garage workshop addition. Exterior also include new roof, trim, windows, doors and hardie siding. Kitchen features Starmark maple cabinets in honey, Coretec Iona Stone flooring, white glazed subway tiles. Wide open to dining, Coretec 5" plank in northwood oak flooring, white painted cabinets with natural wood countertop.
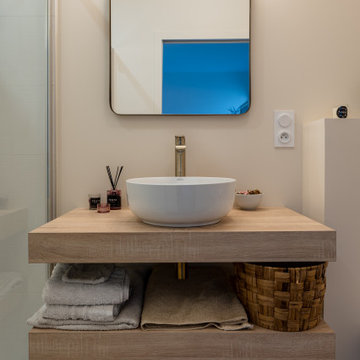
A la base de ce projet, des plans d'une maison contemporaine.
Nos clients désiraient une ambiance chaleureuse, colorée aux volumes familiaux.
Place à la visite ...
Une fois la porte d'entrée passée, nous entrons dans une belle entrée habillée d'un magnifique papier peint bleu aux motifs dorés représentant la feuille du gingko. Au sol, un parquet chêne naturel filant sur l'ensemble de la pièce de vie.
Allons découvrir cet espace de vie. Une grande pièce lumineuse nous ouvre les bras, elle est composée d'une partie salon, une partie salle à manger cuisine, séparée par un escalier architectural.
Nos clients désiraient une cuisine familiale, pratique mais pure car elle est ouverte sur le reste de la pièce de vie. Nous avons opté pour un modèle blanc mat, avec de nombreux rangements toute hauteur, des armoires dissimulant l'ensemble des appareils de cuisine. Un très grand îlot central et une crédence miroir pour être toujours au contact de ses convives.
Côté ambiance, nous avons créé une boîte colorée dans un ton terracotta rosé, en harmonie avec le carrelage de sol, très beau modèle esprit carreaux vieilli.
La salle à manger se trouve dans le prolongement de la cuisine, une table en céramique noire entourée de chaises design en bois. Au sol nous retrouvons le parquet de l'entrée.
L'escalier, pièce centrale de la pièce, mit en valeur par le papier peint gingko bleu intense. L'escalier a été réalisé sur mesure, mélange de métal et de bois naturel.
Dans la continuité, nous trouvons le salon, lumineux grâce à ces belles ouvertures donnant sur le jardin. Cet espace se devait d'être épuré et pratique pour cette famille de 4 personnes. Nous avons dessiné un meuble sur mesure toute hauteur permettant d'y placer la télévision, l'espace bar, et de nombreux rangements. Une finition laque mate dans un bleu profond reprenant les codes de l'entrée.
Restons au rez-de-chaussée, je vous emmène dans la suite parentale, baignée de lumière naturelle, le sol est le même que le reste des pièces. La chambre se voulait comme une suite d'hôtel, nous avons alors repris ces codes : un papier peint panoramique en tête de lit, de beaux luminaires, un espace bureau, deux fauteuils et un linge de lit neutre.
Entre la chambre et la salle de bains, nous avons aménagé un grand dressing sur mesure, rehaussé par une couleur chaude et dynamique appliquée sur l'ensemble des murs et du plafond.
La salle de bains, espace zen, doux. Composée d'une belle douche colorée, d'un meuble vasque digne d'un hôtel, et d'une magnifique baignoire îlot, permettant de bons moments de détente.
Dernière pièce du rez-de-chaussée, la chambre d'amis et sa salle d'eau. Nous avons créé une ambiance douce, fraiche et lumineuse. Un grand papier peint panoramique en tête de lit et le reste des murs peints dans un vert d'eau, le tout habillé par quelques touches de rotin. La salle d'eau se voulait en harmonie, un carrelage imitation parquet foncé, et des murs clairs pour cette pièce aveugle.
Suivez-moi à l'étage...
Une première chambre à l'ambiance colorée inspirée des blocs de construction Lego. Nous avons joué sur des formes géométriques pour créer des espaces et apporter du dynamisme. Ici aussi, un dressing sur mesure a été créé.
La deuxième chambre, est plus douce mais aussi traitée en Color zoning avec une tête de lit toute en rondeurs.
Les deux salles d'eau ont été traitées avec du grès cérame imitation terrazzo, un modèle bleu pour la première et orangé pour la deuxième.
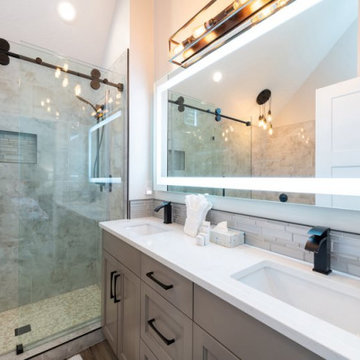
This Park City Ski Loft remodeled for it's Texas owner has a clean modern airy feel, with rustic and industrial elements. Park City is known for utilizing mountain modern and industrial elements in it's design. We wanted to tie those elements in with the owner's farm house Texas roots.
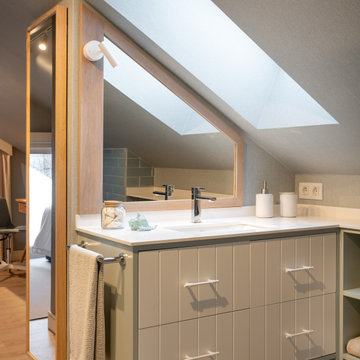
Reforma integral Sube Interiorismo www.subeinteriorismo.com
Biderbost Photo
Design ideas for a mid-sized transitional kids bathroom in Bilbao with raised-panel cabinets, white cabinets, an alcove shower, a wall-mount toilet, blue tile, porcelain tile, blue walls, laminate floors, an undermount sink, engineered quartz benchtops, brown floor, a hinged shower door, white benchtops, an enclosed toilet, a single vanity and wallpaper.
Design ideas for a mid-sized transitional kids bathroom in Bilbao with raised-panel cabinets, white cabinets, an alcove shower, a wall-mount toilet, blue tile, porcelain tile, blue walls, laminate floors, an undermount sink, engineered quartz benchtops, brown floor, a hinged shower door, white benchtops, an enclosed toilet, a single vanity and wallpaper.
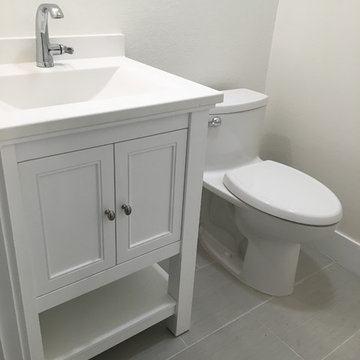
Small contemporary 3/4 bathroom in Orange County with recessed-panel cabinets, white cabinets, an alcove tub, an alcove shower, a one-piece toilet, white walls, laminate floors, a drop-in sink, solid surface benchtops, grey floor, a shower curtain and white benchtops.
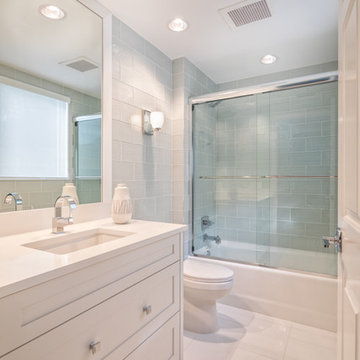
Mid-sized contemporary master bathroom in Miami with shaker cabinets, white cabinets, an open shower, a one-piece toilet, white tile, glass tile, grey walls, laminate floors, an undermount sink, engineered quartz benchtops, grey floor and an open shower.
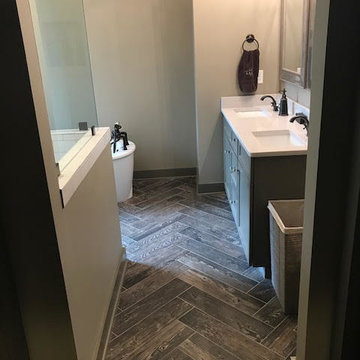
Large transitional master bathroom in Birmingham with shaker cabinets, grey cabinets, a freestanding tub, a corner shower, a two-piece toilet, white tile, subway tile, beige walls, laminate floors, a pedestal sink, solid surface benchtops, grey floor, a hinged shower door and white benchtops.

This bathroom combines two very different spaces. The entry to the home which had no walkway and was never used was combined with a laundry room to create a new bath closer to the new 1st floor bedroom. A new soaking tub, shower, and vanity lend a fresh feeling to this off beat room.
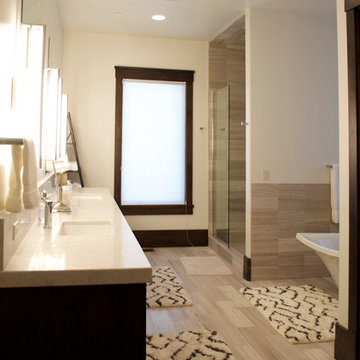
Design ideas for a mid-sized contemporary master bathroom in Salt Lake City with dark wood cabinets, gray tile, stone tile, white walls, an undermount sink, flat-panel cabinets, an undermount tub, an alcove shower, laminate floors, quartzite benchtops, brown floor, a hinged shower door and beige benchtops.
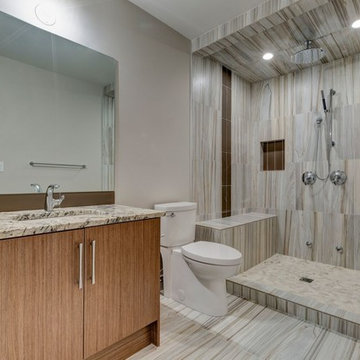
This is an example of a mid-sized transitional master bathroom in Calgary with flat-panel cabinets, an alcove shower, a two-piece toilet, brown tile, gray tile, grey walls, laminate floors, an undermount sink, granite benchtops, medium wood cabinets, ceramic tile, multi-coloured floor and an open shower.
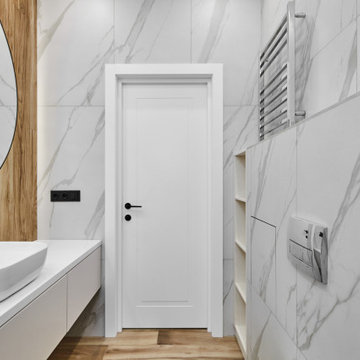
This is an example of a mid-sized contemporary master bathroom in Other with flat-panel cabinets, white cabinets, an alcove tub, a shower/bathtub combo, a wall-mount toilet, gray tile, porcelain tile, grey walls, laminate floors, a vessel sink, beige floor, an open shower, white benchtops, a single vanity and a floating vanity.
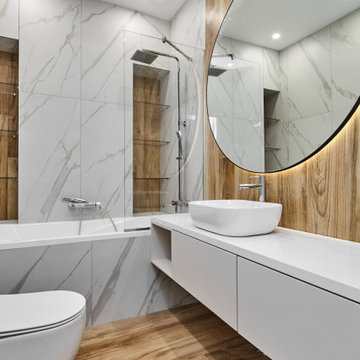
Inspiration for a mid-sized contemporary master bathroom in Other with flat-panel cabinets, white cabinets, an alcove tub, a shower/bathtub combo, a wall-mount toilet, gray tile, porcelain tile, grey walls, laminate floors, a vessel sink, beige floor, an open shower, white benchtops, a single vanity and a floating vanity.
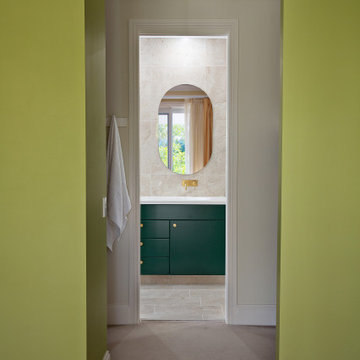
Large modern master bathroom in Sydney with shaker cabinets, green cabinets, an open shower, a one-piece toilet, beige tile, mirror tile, beige walls, laminate floors, a vessel sink, laminate benchtops, beige floor, an open shower, white benchtops, a double vanity, a built-in vanity, coffered and brick walls.
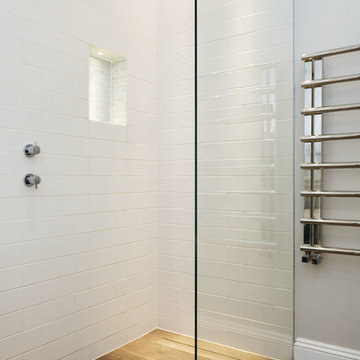
This is an example of a modern bathroom in London with an open shower, white tile, subway tile and laminate floors.
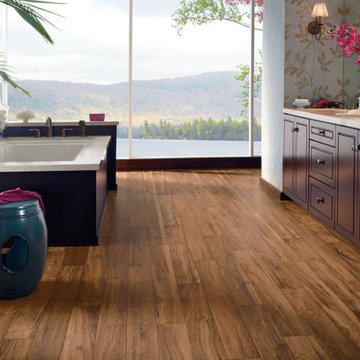
This hickory vinyl plank floor adds a natural, warm feeling to this bathroom that tile just can't offer. Vinyl Plank flooring by Shaw Floors is available in a variety of natural wood finishes to match any taste.
In the flooring industry, there’s no shortage of competition. If you’re looking for hardwoods, you’ll find thousands of product options and hundreds of people willing to install them for you. The same goes for tile, carpet, laminate, etc.
At Fantastic Floors, our mission is to provide a quality product, at a competitive price, with a level of service that exceeds our competition. We don’t “sell” floors. We help you find the perfect floors for your family in our design center or bring the showroom to you free of charge. We take the time to listen to your needs and help you select the best flooring option to fit your budget and lifestyle. We can answer any questions you have about how your new floors are engineered and why they make sense for you…all in the comfort of our home or yours.
We work with designers, retail customers, commercial builders, and real estate investors to improve an existing space or create one that is totally new and unique...and we’d love to work with you.
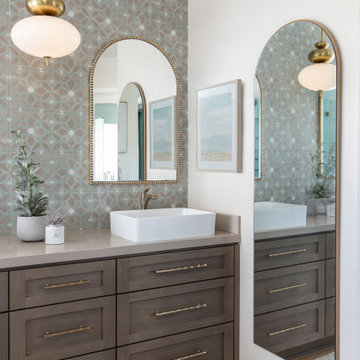
Mid-sized beach style bathroom in San Diego with shaker cabinets, a corner shower, blue tile, porcelain tile, blue walls, laminate floors, a vessel sink, engineered quartz benchtops, brown floor, a hinged shower door, blue benchtops, a double vanity and a built-in vanity.
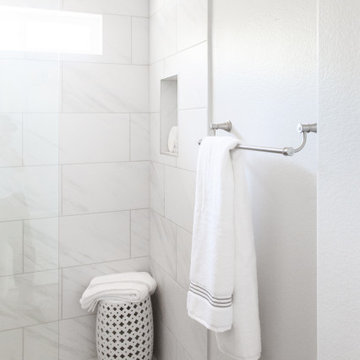
Classic marble master bathroom by Blackdoor by Tamra Coviello. This light and bright bathroom is grounded by the dark espresso cabinets. The large rectangular mirror makes this small bathroom feel much bigger.
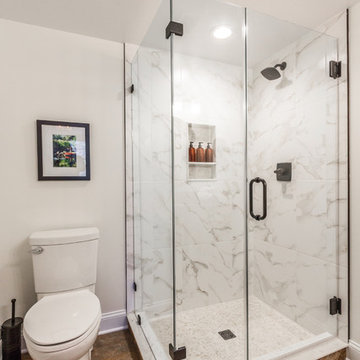
This is an example of a mid-sized eclectic bathroom in Other with grey walls, laminate floors and grey floor.
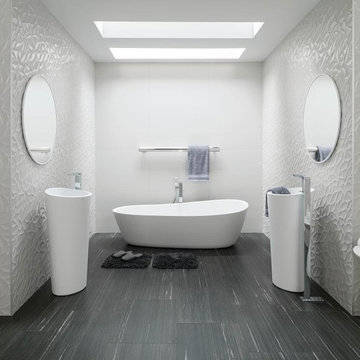
Porcelanosa Grupo
Photo of a large modern master bathroom in Vancouver with a freestanding tub, a one-piece toilet, white tile, porcelain tile, white walls, laminate floors, a pedestal sink and grey floor.
Photo of a large modern master bathroom in Vancouver with a freestanding tub, a one-piece toilet, white tile, porcelain tile, white walls, laminate floors, a pedestal sink and grey floor.
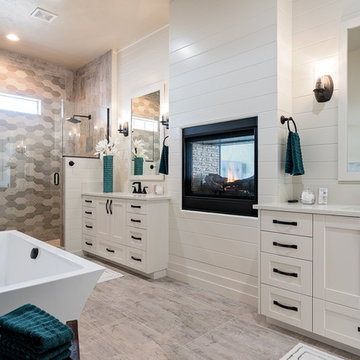
Inspiration for a mid-sized transitional master bathroom in Boise with recessed-panel cabinets, white cabinets, an alcove shower, white walls, a hinged shower door, ceramic tile, laminate floors, an undermount sink, laminate benchtops, multi-coloured floor, a freestanding tub, a two-piece toilet, gray tile and white benchtops.
Bathroom Design Ideas with Laminate Floors
8