All Cabinet Finishes Bathroom Design Ideas with Laminate Floors
Refine by:
Budget
Sort by:Popular Today
1 - 20 of 3,880 photos
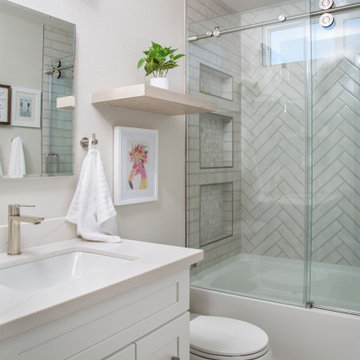
Design ideas for a small traditional 3/4 bathroom in Orange County with shaker cabinets, white cabinets, a drop-in tub, a shower/bathtub combo, a one-piece toilet, gray tile, subway tile, white walls, laminate floors, an undermount sink, engineered quartz benchtops, brown floor, a sliding shower screen, white benchtops, a single vanity and a built-in vanity.
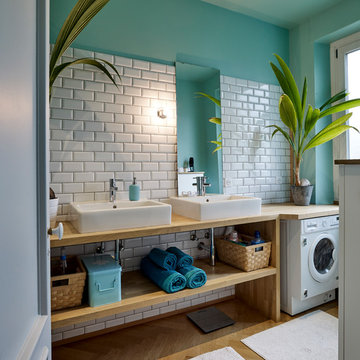
This is an example of a mid-sized scandinavian master bathroom in Strasbourg with white tile, subway tile, green walls, laminate floors, open cabinets, light wood cabinets, a vessel sink, wood benchtops, beige floor, beige benchtops and a laundry.

The en-suite renovation for our client's daughter combined girly charm with sophistication. Grey and pink hues, brushed brass accents, blush pink tiles, and Crosswater hardware created a timeless yet playful space. Wall-hung toilet, quartz shelf, HIB mirror, and brushed brass shower door added functionality and elegance.

Retiled shower walls replaced shower doors, bathroom fixtures, toilet, vanity and flooring to give this farmhouse bathroom a much deserved update.
Photo of a small country 3/4 bathroom in New York with shaker cabinets, white cabinets, a corner shower, a two-piece toilet, white tile, ceramic tile, white walls, laminate floors, a drop-in sink, solid surface benchtops, brown floor, a hinged shower door, a niche, a single vanity, a freestanding vanity and panelled walls.
Photo of a small country 3/4 bathroom in New York with shaker cabinets, white cabinets, a corner shower, a two-piece toilet, white tile, ceramic tile, white walls, laminate floors, a drop-in sink, solid surface benchtops, brown floor, a hinged shower door, a niche, a single vanity, a freestanding vanity and panelled walls.
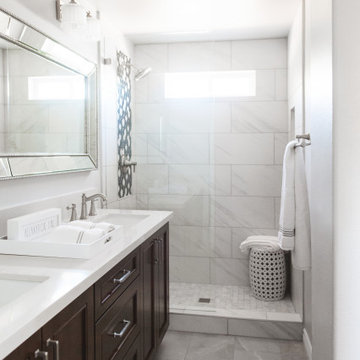
Classic marble master bathroom by Blackdoor by Tamra Coviello. This light and bright bathroom is grounded by the dark espresso cabinets. The large rectangular mirror makes this small bathroom feel much bigger.
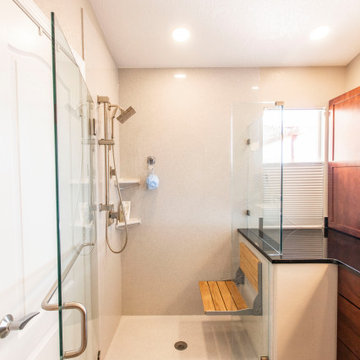
Design ideas for a large transitional master bathroom in Albuquerque with shaker cabinets, medium wood cabinets, an alcove shower, stone slab, beige walls, laminate floors, an undermount sink, engineered quartz benchtops, beige floor, an open shower and black benchtops.
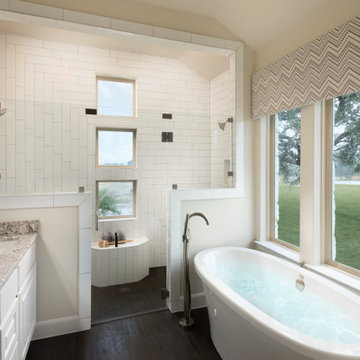
Photo of a mid-sized transitional master bathroom in Austin with raised-panel cabinets, white cabinets, a freestanding tub, an alcove shower, white tile, subway tile, beige walls, laminate floors, an undermount sink, brown floor, a hinged shower door and grey benchtops.

Bathroom remodel
Photo of a mid-sized modern 3/4 bathroom in Miami with light wood cabinets, an alcove shower, a one-piece toilet, ceramic tile, grey walls, laminate floors, quartzite benchtops, beige floor, a sliding shower screen, white benchtops, a single vanity and a floating vanity.
Photo of a mid-sized modern 3/4 bathroom in Miami with light wood cabinets, an alcove shower, a one-piece toilet, ceramic tile, grey walls, laminate floors, quartzite benchtops, beige floor, a sliding shower screen, white benchtops, a single vanity and a floating vanity.

Like many other homeowners, the Moore’s were looking to remove their non used soaker tub and optimize their bathroom to better suit their needs. We achieved this for them be removing the tub and increasing their vanity wall area with a tall matching linen cabinet for storage. This still left a nice space for Mr. to have his sitting area, which was important to him. Their bathroom prior to remodeling had a small and enclosed fiberglass shower stall with the toilet in front. We relocated the toilet, where a linen closet used to be, and made its own room for it. Also, we increased the depth of the shower and made it tile to give them a more spacious space with a half wall and glass hinged door.

To give our client a clean and relaxing look, we used polished porcelain wood plank tiles on the walls laid vertically and metallic penny tiles on the floor.
Using a floating marble shower bench opens the space and allows the client more freedom in range and adds to its elegance. The niche is accented with a metallic glass subway tile laid in a herringbone pattern.
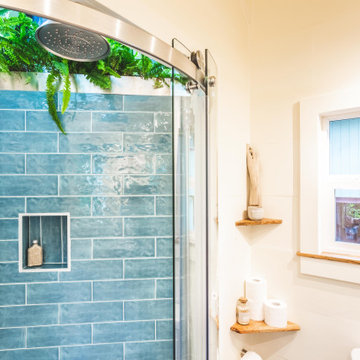
This tiny home has a very unique and spacious bathroom with an indoor shower that feels like an outdoor shower. The triangular cut mango slab with the vessel sink conserves space while looking sleek and elegant, and the shower has not been stuck in a corner but instead is constructed as a whole new corner to the room! Yes, this bathroom has five right angles. Sunlight from the sunroof above fills the whole room. A curved glass shower door, as well as a frosted glass bathroom door, allows natural light to pass from one room to another. Ferns grow happily in the moisture and light from the shower.
This contemporary, costal Tiny Home features a bathroom with a shower built out over the tongue of the trailer it sits on saving space and creating space in the bathroom. This shower has it's own clear roofing giving the shower a skylight. This allows tons of light to shine in on the beautiful blue tiles that shape this corner shower. Stainless steel planters hold ferns giving the shower an outdoor feel. With sunlight, plants, and a rain shower head above the shower, it is just like an outdoor shower only with more convenience and privacy. The curved glass shower door gives the whole tiny home bathroom a bigger feel while letting light shine through to the rest of the bathroom. The blue tile shower has niches; built-in shower shelves to save space making your shower experience even better. The frosted glass pocket door also allows light to shine through.
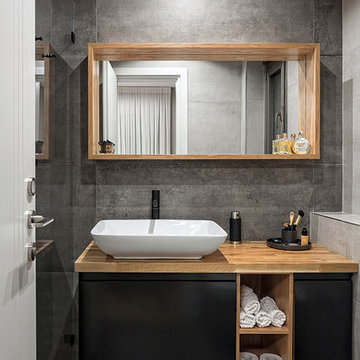
Photography: Shai Epstein
This is an example of a small scandinavian 3/4 bathroom in Tel Aviv with laminate floors, flat-panel cabinets, black cabinets, gray tile, grey walls, a vessel sink, wood benchtops, grey floor and brown benchtops.
This is an example of a small scandinavian 3/4 bathroom in Tel Aviv with laminate floors, flat-panel cabinets, black cabinets, gray tile, grey walls, a vessel sink, wood benchtops, grey floor and brown benchtops.
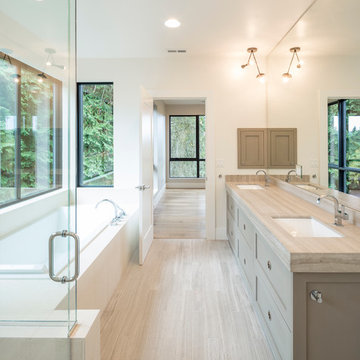
Joshua Jay Elliot Photography
This is an example of a large contemporary master bathroom in Portland with shaker cabinets, grey cabinets, white walls, a drop-in tub, laminate floors, an undermount sink, grey floor, a hinged shower door, beige benchtops, a double vanity and a built-in vanity.
This is an example of a large contemporary master bathroom in Portland with shaker cabinets, grey cabinets, white walls, a drop-in tub, laminate floors, an undermount sink, grey floor, a hinged shower door, beige benchtops, a double vanity and a built-in vanity.

Timeless and elegant...double sinks with flanking linen towers for his and hers...
Photo of a small transitional master bathroom in Grand Rapids with flat-panel cabinets, white cabinets, blue walls, laminate floors, an undermount sink, engineered quartz benchtops, grey floor, grey benchtops, a double vanity and a built-in vanity.
Photo of a small transitional master bathroom in Grand Rapids with flat-panel cabinets, white cabinets, blue walls, laminate floors, an undermount sink, engineered quartz benchtops, grey floor, grey benchtops, a double vanity and a built-in vanity.

Reforma integral Sube Interiorismo www.subeinteriorismo.com
Biderbost Photo
Inspiration for a mid-sized transitional 3/4 bathroom in Bilbao with beaded inset cabinets, white cabinets, a curbless shower, a wall-mount toilet, white tile, ceramic tile, green walls, laminate floors, an undermount sink, engineered quartz benchtops, brown floor, a hinged shower door, white benchtops, an enclosed toilet, a single vanity, a built-in vanity and wallpaper.
Inspiration for a mid-sized transitional 3/4 bathroom in Bilbao with beaded inset cabinets, white cabinets, a curbless shower, a wall-mount toilet, white tile, ceramic tile, green walls, laminate floors, an undermount sink, engineered quartz benchtops, brown floor, a hinged shower door, white benchtops, an enclosed toilet, a single vanity, a built-in vanity and wallpaper.
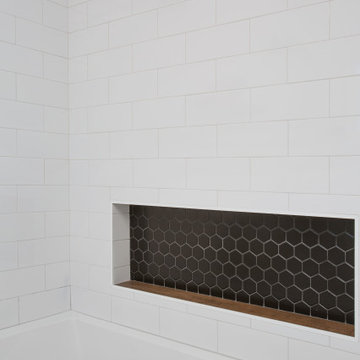
Photo of a mid-sized transitional kids bathroom in Los Angeles with beaded inset cabinets, white cabinets, a one-piece toilet, white tile, white walls, laminate floors, an undermount sink, engineered quartz benchtops, black floor, white benchtops, a double vanity, a built-in vanity, an alcove tub, a shower/bathtub combo and a shower curtain.
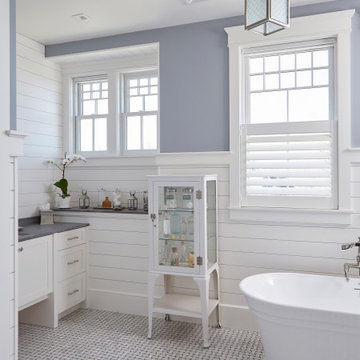
A spacious pantry in the lower level of this home is the perfect solution for housing decorative platters, vases, baskets, etc., as well as providing additional wine storage. A 19th C pocket door was repurposed with barn door hardware and painted the prefect color to match the adjacent antique bakery sign.
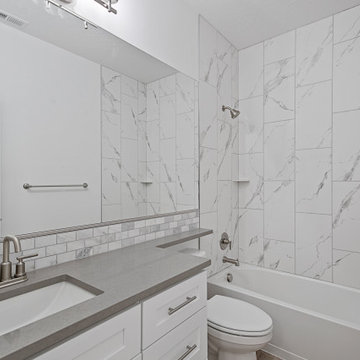
Main bath
Photo of a mid-sized contemporary kids bathroom with shaker cabinets, white cabinets, a shower/bathtub combo, a one-piece toilet, white tile, subway tile, white walls, laminate floors, an undermount sink, engineered quartz benchtops, brown floor, grey benchtops, a single vanity and a freestanding vanity.
Photo of a mid-sized contemporary kids bathroom with shaker cabinets, white cabinets, a shower/bathtub combo, a one-piece toilet, white tile, subway tile, white walls, laminate floors, an undermount sink, engineered quartz benchtops, brown floor, grey benchtops, a single vanity and a freestanding vanity.
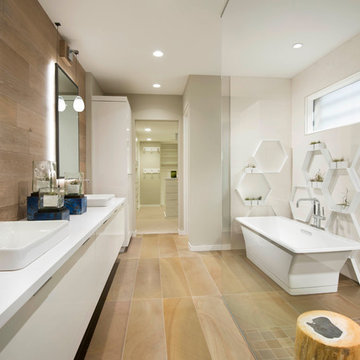
Anita Lang - IMI Design - Scottsdale, AZ
This is an example of a large contemporary master wet room bathroom in Phoenix with flat-panel cabinets, a vessel sink, quartzite benchtops, beige floor, beige cabinets, a freestanding tub, beige walls, an open shower, white tile, mosaic tile, laminate floors and white benchtops.
This is an example of a large contemporary master wet room bathroom in Phoenix with flat-panel cabinets, a vessel sink, quartzite benchtops, beige floor, beige cabinets, a freestanding tub, beige walls, an open shower, white tile, mosaic tile, laminate floors and white benchtops.
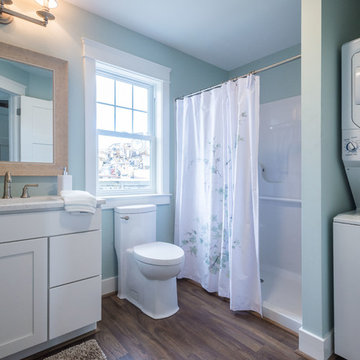
Senior Cottage
The Senior Cottage was a community project for the Frederick County Housing Trust along with Frederick County Building Industry Association. Students from Frederick County Public Schools Career and Technology Center constructed this cottage to create awareness for the need for skilled trades and showcase the cottage as an option for senior housing. We were honored to be a part of the team and lend my skill as a designer to this project.
All Cabinet Finishes Bathroom Design Ideas with Laminate Floors
1