Bathroom Design Ideas with Light Hardwood Floors and a Single Vanity
Refine by:
Budget
Sort by:Popular Today
1 - 20 of 1,720 photos
Item 1 of 3

With four bedrooms, three and a half bathrooms, and a revamped family room, this gut renovation of this three-story Westchester home is all about thoughtful design and meticulous attention to detail.
This elegant bathroom design, featuring a calming blue and white palette, exudes serenity and sophistication.
---
Our interior design service area is all of New York City including the Upper East Side and Upper West Side, as well as the Hamptons, Scarsdale, Mamaroneck, Rye, Rye City, Edgemont, Harrison, Bronxville, and Greenwich CT.
For more about Darci Hether, see here: https://darcihether.com/
To learn more about this project, see here: https://darcihether.com/portfolio/hudson-river-view-home-renovation-westchester

Modern Powder Bathroom with floating wood vanity topped with chunky white countertop. Lighted vanity mirror washes light on decorative grey Moroccan tile backsplash. White walls balanced with light hardwood floor and flat panel wood door.

Design ideas for a country 3/4 bathroom in West Midlands with grey cabinets, blue tile, white walls, light hardwood floors, a console sink, beige floor, an open shower, a single vanity, a built-in vanity and vaulted.

Classic, timeless and ideally positioned on a sprawling corner lot set high above the street, discover this designer dream home by Jessica Koltun. The blend of traditional architecture and contemporary finishes evokes feelings of warmth while understated elegance remains constant throughout this Midway Hollow masterpiece unlike no other. This extraordinary home is at the pinnacle of prestige and lifestyle with a convenient address to all that Dallas has to offer.

Secondo Bagno con pareti in resina e pavimento in parquet
This is an example of a mid-sized modern 3/4 bathroom in Catania-Palermo with flat-panel cabinets, light wood cabinets, blue walls, light hardwood floors, an integrated sink, white benchtops, a floating vanity, an open shower, a two-piece toilet, engineered quartz benchtops, an open shower, a single vanity and recessed.
This is an example of a mid-sized modern 3/4 bathroom in Catania-Palermo with flat-panel cabinets, light wood cabinets, blue walls, light hardwood floors, an integrated sink, white benchtops, a floating vanity, an open shower, a two-piece toilet, engineered quartz benchtops, an open shower, a single vanity and recessed.
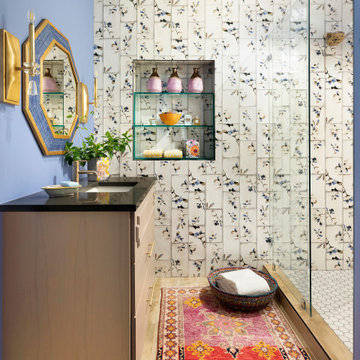
Design ideas for a country bathroom in Minneapolis with flat-panel cabinets, light wood cabinets, an alcove shower, multi-coloured tile, blue walls, light hardwood floors, an undermount sink, beige floor, an open shower, black benchtops, a single vanity and a built-in vanity.
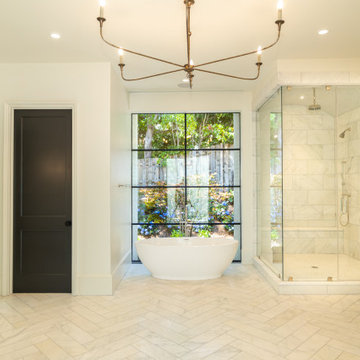
This is an example of a large modern master bathroom in Atlanta with recessed-panel cabinets, grey cabinets, a freestanding tub, a corner shower, a one-piece toilet, white tile, marble, white walls, light hardwood floors, an undermount sink, marble benchtops, white floor, an open shower, white benchtops, a shower seat, a single vanity and a built-in vanity.

Complete Bathroom Remodel;
- Demolition of old Bathroom.
- Installation of Shower Tile; Walls and Floors
- Installation of clear, glass Shower Door/Enclosure
- Installation of light, hardwood Flooring.
- Installation of Windows, Trim and Blinds.
- Fresh Paint to finish.
- All Carpentry, Plumbing, Electrical and Painting requirements per the remodeling project.

Photo of a small industrial 3/4 bathroom in Paris with beaded inset cabinets, white cabinets, an alcove shower, a wall-mount toilet, green tile, mosaic tile, white walls, light hardwood floors, an undermount sink, beige floor, a hinged shower door, white benchtops, a single vanity and a floating vanity.

A contemporary black and white guest bathroom with a pop of gold is striking and stunning. The high design will impress your guests. Floating matte black shake cabinet makes the bathroom pop even more off set by the pearl fantasy granite counter top make this a bold yet timeless design.
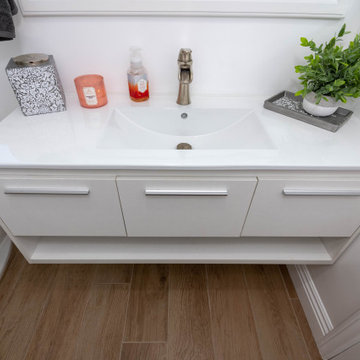
Design ideas for a mid-sized modern bathroom in Los Angeles with flat-panel cabinets, white cabinets, a two-piece toilet, white tile, white walls, light hardwood floors, an integrated sink, quartzite benchtops, brown floor, white benchtops, a single vanity and a floating vanity.
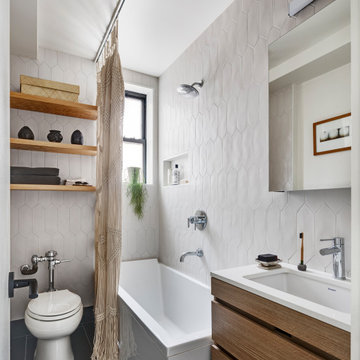
Photo of a contemporary bathroom in New York with flat-panel cabinets, dark wood cabinets, a corner tub, a shower/bathtub combo, white tile, ceramic tile, white walls, light hardwood floors, an undermount sink, engineered quartz benchtops, black floor, a shower curtain, white benchtops and a single vanity.

This is an example of a mid-sized contemporary 3/4 wet room bathroom in Paris with white cabinets, a wall-mount toilet, blue tile, brown walls, light hardwood floors, a vessel sink, white benchtops, a single vanity, a floating vanity, wood walls and a sliding shower screen.

Some spaces, like this bathroom, simply needed a little face lift so we made some changes to personalize the look for our clients. The framed, beveled mirror is actually a recessed medicine cabinet with hidden storage! On either side of the mirror are linear, modern, etched-glass and black metal light fixtures. Marble is seen throughout the home and we added it here as a backsplash. The new faucet compliments the lighting above.

This North Vancouver Laneway home highlights a thoughtful floorplan to utilize its small square footage along with materials that added character while highlighting the beautiful architectural elements that draw your attention up towards the ceiling.
Build: Revel Built Construction
Interior Design: Rebecca Foster
Architecture: Architrix

Il bagno un luogo dove rilassarsi e ricaricare le proprie energie. Materiali naturali come il legno per il mobile e un tema Jungle per la carta da parati in bianco e nero posata dietro al mobile. Uno specchio "tondo" per accentuare l'armonia e ingrandire l'ambiente. Il mobile è di Cerasa mentre la lampada in gesso che illumina l'ambiente è di Sforzin illuminazione.
Foto di Simone Marulli
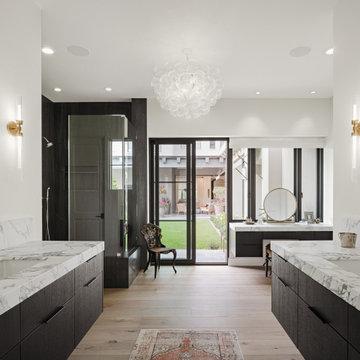
This is an example of a modern bathroom in Phoenix with flat-panel cabinets, black cabinets, white walls, light hardwood floors, beige floor, a single vanity and a floating vanity.
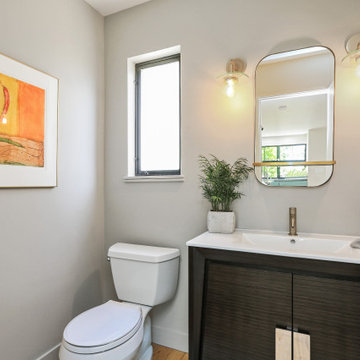
Design ideas for a small contemporary bathroom in San Francisco with furniture-like cabinets, dark wood cabinets, a two-piece toilet, beige walls, light hardwood floors, an integrated sink, solid surface benchtops, white benchtops, a single vanity and a freestanding vanity.
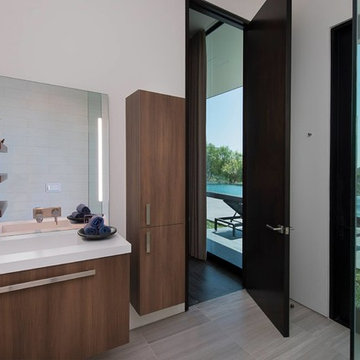
Benedict Canyon Beverly Hills luxury home guest bathroom open to the pool terrace. Photo by William MacCollum.
Design ideas for a mid-sized modern 3/4 bathroom in Los Angeles with furniture-like cabinets, brown cabinets, white walls, light hardwood floors, an integrated sink, beige floor, white benchtops, a single vanity, a floating vanity and recessed.
Design ideas for a mid-sized modern 3/4 bathroom in Los Angeles with furniture-like cabinets, brown cabinets, white walls, light hardwood floors, an integrated sink, beige floor, white benchtops, a single vanity, a floating vanity and recessed.

Luscious Bathroom in Storrington, West Sussex
A luscious green bathroom design is complemented by matt black accents and unique platform for a feature bath.
The Brief
The aim of this project was to transform a former bedroom into a contemporary family bathroom, complete with a walk-in shower and freestanding bath.
This Storrington client had some strong design ideas, favouring a green theme with contemporary additions to modernise the space.
Storage was also a key design element. To help minimise clutter and create space for decorative items an inventive solution was required.
Design Elements
The design utilises some key desirables from the client as well as some clever suggestions from our bathroom designer Martin.
The green theme has been deployed spectacularly, with metro tiles utilised as a strong accent within the shower area and multiple storage niches. All other walls make use of neutral matt white tiles at half height, with William Morris wallpaper used as a leafy and natural addition to the space.
A freestanding bath has been placed central to the window as a focal point. The bathing area is raised to create separation within the room, and three pendant lights fitted above help to create a relaxing ambience for bathing.
Special Inclusions
Storage was an important part of the design.
A wall hung storage unit has been chosen in a Fjord Green Gloss finish, which works well with green tiling and the wallpaper choice. Elsewhere plenty of storage niches feature within the room. These add storage for everyday essentials, decorative items, and conceal items the client may not want on display.
A sizeable walk-in shower was also required as part of the renovation, with designer Martin opting for a Crosswater enclosure in a matt black finish. The matt black finish teams well with other accents in the room like the Vado brassware and Eastbrook towel rail.
Project Highlight
The platformed bathing area is a great highlight of this family bathroom space.
It delivers upon the freestanding bath requirement of the brief, with soothing lighting additions that elevate the design. Wood-effect porcelain floor tiling adds an additional natural element to this renovation.
The End Result
The end result is a complete transformation from the former bedroom that utilised this space.
The client and our designer Martin have combined multiple great finishes and design ideas to create a dramatic and contemporary, yet functional, family bathroom space.
Discover how our expert designers can transform your own bathroom with a free design appointment and quotation. Arrange a free appointment in showroom or online.
Bathroom Design Ideas with Light Hardwood Floors and a Single Vanity
1