Bathroom Design Ideas with Light Hardwood Floors and an Integrated Sink
Refine by:
Budget
Sort by:Popular Today
1 - 20 of 1,167 photos
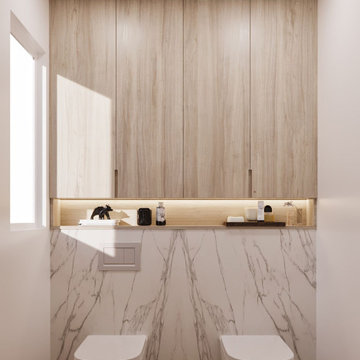
Marina Del Rey house renovation, with open layout bedroom. You can enjoy ocean view while you are taking shower.
Photo of a mid-sized modern master bathroom in Los Angeles with flat-panel cabinets, grey cabinets, a drop-in tub, a double shower, a wall-mount toilet, white tile, stone slab, white walls, light hardwood floors, an integrated sink, engineered quartz benchtops, grey floor, a hinged shower door, grey benchtops, a shower seat, a double vanity, a floating vanity and panelled walls.
Photo of a mid-sized modern master bathroom in Los Angeles with flat-panel cabinets, grey cabinets, a drop-in tub, a double shower, a wall-mount toilet, white tile, stone slab, white walls, light hardwood floors, an integrated sink, engineered quartz benchtops, grey floor, a hinged shower door, grey benchtops, a shower seat, a double vanity, a floating vanity and panelled walls.
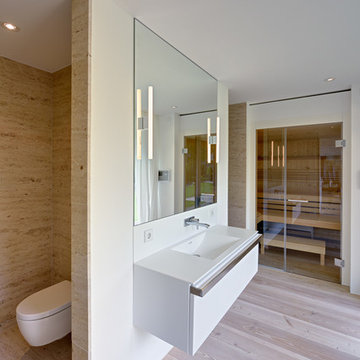
Architekt: Möhring Architekten
Fotograf: Stefan Melchior
Inspiration for a large contemporary bathroom in Berlin with flat-panel cabinets, white cabinets, a wall-mount toilet, beige tile, stone slab, white walls, light hardwood floors, an integrated sink and with a sauna.
Inspiration for a large contemporary bathroom in Berlin with flat-panel cabinets, white cabinets, a wall-mount toilet, beige tile, stone slab, white walls, light hardwood floors, an integrated sink and with a sauna.
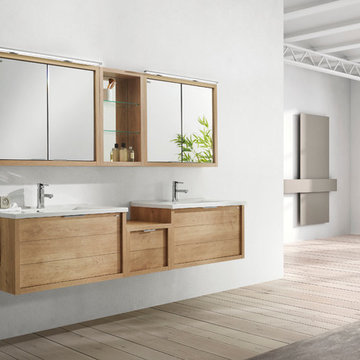
The Valenzuela line of bathroom cabinets from Barcelona, Spain is finally here. Get in touch with us to receive a full catalog and prices.
Design ideas for a mid-sized modern 3/4 bathroom in Miami with flat-panel cabinets, light wood cabinets, white walls, light hardwood floors, an integrated sink and engineered quartz benchtops.
Design ideas for a mid-sized modern 3/4 bathroom in Miami with flat-panel cabinets, light wood cabinets, white walls, light hardwood floors, an integrated sink and engineered quartz benchtops.
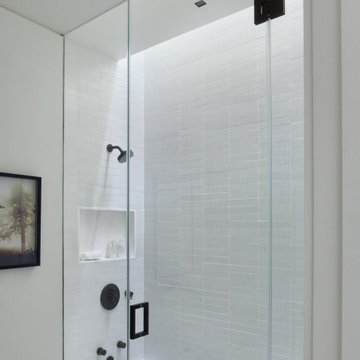
For this classic San Francisco William Wurster house, we complemented the iconic modernist architecture, urban landscape, and Bay views with contemporary silhouettes and a neutral color palette. We subtly incorporated the wife's love of all things equine and the husband's passion for sports into the interiors. The family enjoys entertaining, and the multi-level home features a gourmet kitchen, wine room, and ample areas for dining and relaxing. An elevator conveniently climbs to the top floor where a serene master suite awaits.

Some spaces, like this bathroom, simply needed a little face lift so we made some changes to personalize the look for our clients. The framed, beveled mirror is actually a recessed medicine cabinet with hidden storage! On either side of the mirror are linear, modern, etched-glass and black metal light fixtures. Marble is seen throughout the home and we added it here as a backsplash. The new faucet compliments the lighting above.
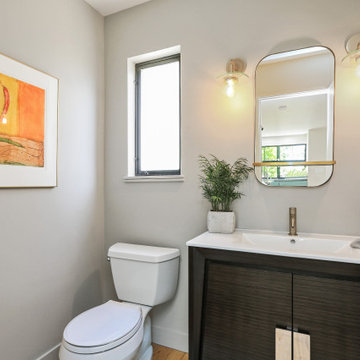
Design ideas for a small contemporary bathroom in San Francisco with furniture-like cabinets, dark wood cabinets, a two-piece toilet, beige walls, light hardwood floors, an integrated sink, solid surface benchtops, white benchtops, a single vanity and a freestanding vanity.
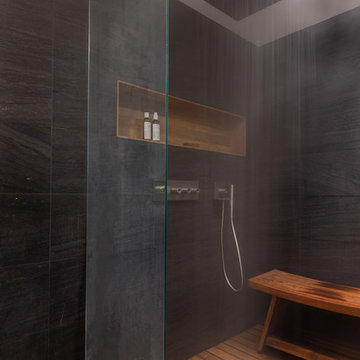
This is the master bathroom shower. We expanded the bathroom area by taking over the upstairs apartment kitchen when we combined apartments. This shower features a teak wood shower floor for a luxurious feel under foot. Also in teak is the shower nook for soaps and bottles. The rain head and hand shower make for a flexible and exhilarating bathing experience, complete with a bench for relaxing. Photos by Brad Dickson
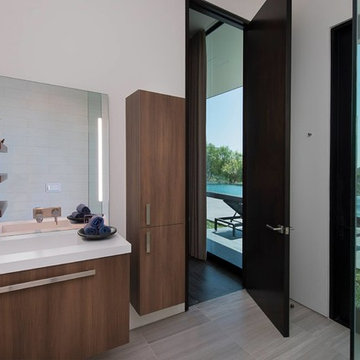
Benedict Canyon Beverly Hills luxury home guest bathroom open to the pool terrace. Photo by William MacCollum.
Design ideas for a mid-sized modern 3/4 bathroom in Los Angeles with furniture-like cabinets, brown cabinets, white walls, light hardwood floors, an integrated sink, beige floor, white benchtops, a single vanity, a floating vanity and recessed.
Design ideas for a mid-sized modern 3/4 bathroom in Los Angeles with furniture-like cabinets, brown cabinets, white walls, light hardwood floors, an integrated sink, beige floor, white benchtops, a single vanity, a floating vanity and recessed.
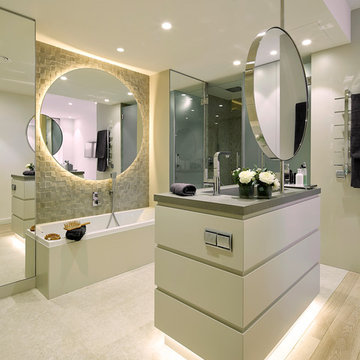
Jordi Miralles
This is an example of a large contemporary master bathroom in Barcelona with flat-panel cabinets, an alcove tub, a shower/bathtub combo, multi-coloured walls, light hardwood floors and an integrated sink.
This is an example of a large contemporary master bathroom in Barcelona with flat-panel cabinets, an alcove tub, a shower/bathtub combo, multi-coloured walls, light hardwood floors and an integrated sink.
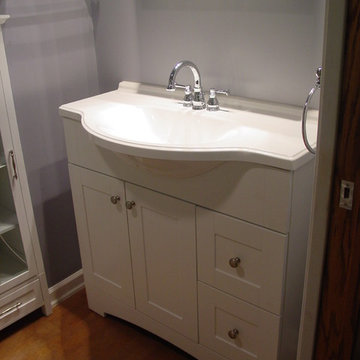
Inspiration for a small traditional bathroom in Minneapolis with an integrated sink, flat-panel cabinets, white cabinets, marble benchtops, a drop-in tub, a shower/bathtub combo, a two-piece toilet, blue walls and light hardwood floors.
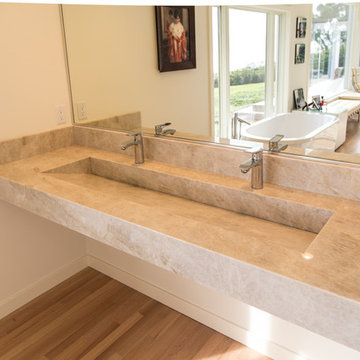
This custom slot sink suspends over 6' on a steel frame for a floating effect. Mitered construction hides joints for a sleek and integral feel. The double slot sink is over 48" long with for a comfortable two person fit.
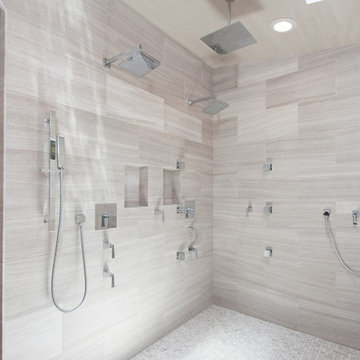
Photo of an expansive modern bathroom in Los Angeles with an integrated sink, recessed-panel cabinets, dark wood cabinets, marble benchtops, a freestanding tub, multi-coloured tile, mosaic tile, multi-coloured walls, light hardwood floors, with a sauna and a one-piece toilet.
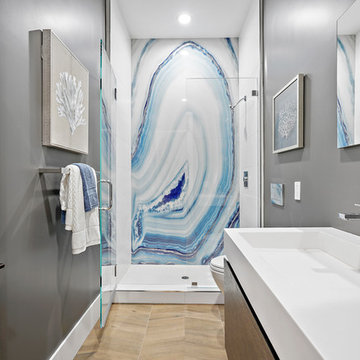
Mid-sized modern 3/4 bathroom in San Francisco with flat-panel cabinets, medium wood cabinets, an alcove shower, a wall-mount toilet, grey walls, light hardwood floors, an integrated sink, engineered quartz benchtops, beige floor, a hinged shower door, white benchtops, blue tile, white tile, stone slab, a single vanity and a floating vanity.
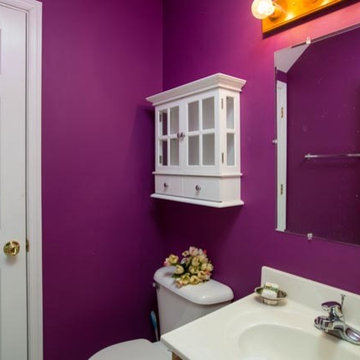
Swartz Photography
Photo of a small transitional bathroom in Other with an integrated sink, a one-piece toilet, purple walls and light hardwood floors.
Photo of a small transitional bathroom in Other with an integrated sink, a one-piece toilet, purple walls and light hardwood floors.
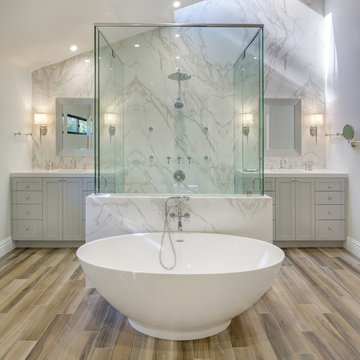
Enriched with nuanced earthy tones, Arena is reminiscent of wavy desert dunes. Warm and luminous windswept lines combine perfectly with other natural stone and wood textures. Whether used horizontally or vertically to accentuate the length or height of a space, Arena adds subtle visual interest.
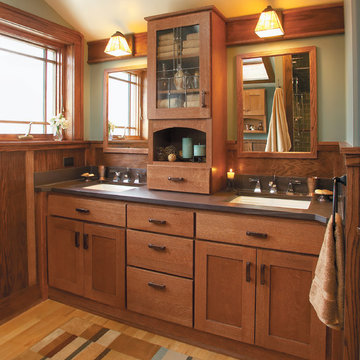
The bathroom was created with Fieldstone Cabinetry's Farmington door style in Quarter Sawn Oak finished in a cabinet color called Toffee with Chocolate glaze. Some door received glass inserts in the "Mission" pattern.
Photo courtesy of DIY Network.
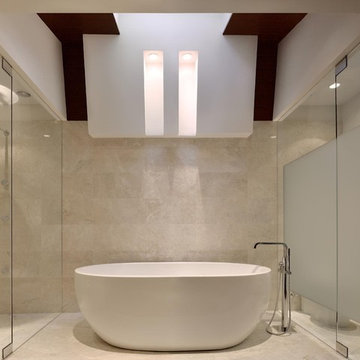
Mid-century glass bathroom makeover utilizing frosted and frame-less glass enclosures.
Photo of a mid-sized contemporary master bathroom in Atlanta with flat-panel cabinets, dark wood cabinets, a freestanding tub, an alcove shower, beige tile, travertine, beige walls, light hardwood floors, an integrated sink, stainless steel benchtops, brown floor and a hinged shower door.
Photo of a mid-sized contemporary master bathroom in Atlanta with flat-panel cabinets, dark wood cabinets, a freestanding tub, an alcove shower, beige tile, travertine, beige walls, light hardwood floors, an integrated sink, stainless steel benchtops, brown floor and a hinged shower door.
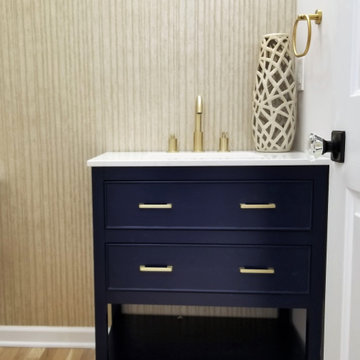
We renovated this bathroom by replacing all the fixtures, the vanity and installing new golden oak hardwood
This is an example of a small transitional 3/4 bathroom in New York with recessed-panel cabinets, blue cabinets, beige tile, grey walls, light hardwood floors, an integrated sink, solid surface benchtops, beige floor, white benchtops, an enclosed toilet, a single vanity and a freestanding vanity.
This is an example of a small transitional 3/4 bathroom in New York with recessed-panel cabinets, blue cabinets, beige tile, grey walls, light hardwood floors, an integrated sink, solid surface benchtops, beige floor, white benchtops, an enclosed toilet, a single vanity and a freestanding vanity.
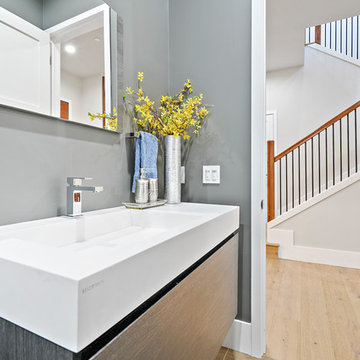
Inspiration for a mid-sized modern 3/4 bathroom in San Francisco with flat-panel cabinets, medium wood cabinets, an alcove shower, a wall-mount toilet, grey walls, light hardwood floors, an integrated sink, engineered quartz benchtops, beige floor, a hinged shower door and white benchtops.
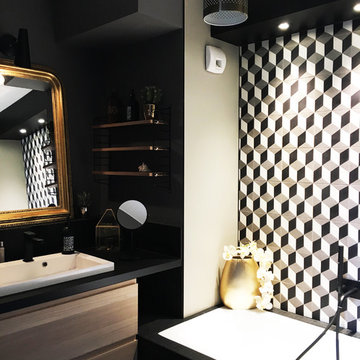
Salle de bain design et graphique
This is an example of a mid-sized scandinavian master wet room bathroom in Paris with a corner tub, white tile, gray tile, black tile, ceramic tile, black walls, an integrated sink, laminate benchtops, an open shower, flat-panel cabinets, light wood cabinets, light hardwood floors, brown floor and black benchtops.
This is an example of a mid-sized scandinavian master wet room bathroom in Paris with a corner tub, white tile, gray tile, black tile, ceramic tile, black walls, an integrated sink, laminate benchtops, an open shower, flat-panel cabinets, light wood cabinets, light hardwood floors, brown floor and black benchtops.
Bathroom Design Ideas with Light Hardwood Floors and an Integrated Sink
1