Bathroom Design Ideas with Light Hardwood Floors and Engineered Quartz Benchtops
Refine by:
Budget
Sort by:Popular Today
1 - 20 of 1,799 photos
Item 1 of 3

Inspiration for a country master wet room bathroom in Indianapolis with shaker cabinets, medium wood cabinets, a freestanding tub, white walls, light hardwood floors, an undermount sink, engineered quartz benchtops, brown floor, a hinged shower door, white benchtops, an enclosed toilet, a double vanity and a built-in vanity.

With four bedrooms, three and a half bathrooms, and a revamped family room, this gut renovation of this three-story Westchester home is all about thoughtful design and meticulous attention to detail.
This elegant bathroom design, featuring a calming blue and white palette, exudes serenity and sophistication.
---
Our interior design service area is all of New York City including the Upper East Side and Upper West Side, as well as the Hamptons, Scarsdale, Mamaroneck, Rye, Rye City, Edgemont, Harrison, Bronxville, and Greenwich CT.
For more about Darci Hether, see here: https://darcihether.com/
To learn more about this project, see here: https://darcihether.com/portfolio/hudson-river-view-home-renovation-westchester

This full home mid-century remodel project is in an affluent community perched on the hills known for its spectacular views of Los Angeles. Our retired clients were returning to sunny Los Angeles from South Carolina. Amidst the pandemic, they embarked on a two-year-long remodel with us - a heartfelt journey to transform their residence into a personalized sanctuary.
Opting for a crisp white interior, we provided the perfect canvas to showcase the couple's legacy art pieces throughout the home. Carefully curating furnishings that complemented rather than competed with their remarkable collection. It's minimalistic and inviting. We created a space where every element resonated with their story, infusing warmth and character into their newly revitalized soulful home.

This Evanston master bathroom makeover reflects a perfect blend of timeless charm and modern elegance.
Our designer created a stylish and ambient retreat by using Spanish mosaic tiles imported for the shower niche and vanity backsplash. Crafted from various natural stones, these mosaic tiles seamlessly integrate soft shades, enhancing the overall aesthetic of the space. Additionally, the use of white wall tiles brightens the area.
With function and ambience in mind, the Chandelier serves as the ideal light fixture over the freestanding resin tub. Boasting four 22-nozzle sprayheads, the WaterTile Square overhead rain shower delivers water in a luxurious manner that even Mother Nature would envy.
This thoughtful design creates a personalized ambiance, ultimately enhancing the overall bathroom experience for our client.
Project designed by Chi Renovation & Design, a renowned renovation firm based in Skokie. We specialize in general contracting, kitchen and bath remodeling, and design & build services. We cater to the entire Chicago area and its surrounding suburbs, with emphasis on the North Side and North Shore regions. You'll find our work from the Loop through Lincoln Park, Skokie, Evanston, Wilmette, and all the way up to Lake Forest.
For more info about Chi Renovation & Design, click here: https://www.chirenovation.com/

Secondo Bagno con pareti in resina e pavimento in parquet
This is an example of a mid-sized modern 3/4 bathroom in Catania-Palermo with flat-panel cabinets, light wood cabinets, blue walls, light hardwood floors, an integrated sink, white benchtops, a floating vanity, an open shower, a two-piece toilet, engineered quartz benchtops, an open shower, a single vanity and recessed.
This is an example of a mid-sized modern 3/4 bathroom in Catania-Palermo with flat-panel cabinets, light wood cabinets, blue walls, light hardwood floors, an integrated sink, white benchtops, a floating vanity, an open shower, a two-piece toilet, engineered quartz benchtops, an open shower, a single vanity and recessed.

This Primary Bathroom was divided into two separate spaces. The homeowner wished for a more relaxing tub experience and at the same time desired a larger shower. To accommodate these wishes, the spaces were opened, and the entire ceiling was vaulted to create a cohesive look and flood the entire bathroom with light. The entry double-doors were reduced to a single entry door that allowed more space to shift the new double vanity down and position a free-standing soaker tub under the smaller window. The old tub area is now a gorgeous, light filled tiled shower. This bathroom is a vision of a tranquil, pristine alpine lake and the crisp chrome fixtures with matte black accents finish off the look.

Charming and timeless, 5 bedroom, 3 bath, freshly-painted brick Dutch Colonial nestled in the quiet neighborhood of Sauer’s Gardens (in the Mary Munford Elementary School district)! We have fully-renovated and expanded this home to include the stylish and must-have modern upgrades, but have also worked to preserve the character of a historic 1920’s home. As you walk in to the welcoming foyer, a lovely living/sitting room with original fireplace is on your right and private dining room on your left. Go through the French doors of the sitting room and you’ll enter the heart of the home – the kitchen and family room. Featuring quartz countertops, two-toned cabinetry and large, 8’ x 5’ island with sink, the completely-renovated kitchen also sports stainless-steel Frigidaire appliances, soft close doors/drawers and recessed lighting. The bright, open family room has a fireplace and wall of windows that overlooks the spacious, fenced back yard with shed. Enjoy the flexibility of the first-floor bedroom/private study/office and adjoining full bath. Upstairs, the owner’s suite features a vaulted ceiling, 2 closets and dual vanity, water closet and large, frameless shower in the bath. Three additional bedrooms (2 with walk-in closets), full bath and laundry room round out the second floor. The unfinished basement, with access from the kitchen/family room, offers plenty of storage.

Photo of a modern master wet room bathroom in Indianapolis with shaker cabinets, medium wood cabinets, a freestanding tub, white walls, light hardwood floors, an undermount sink, engineered quartz benchtops, brown floor, a hinged shower door, white benchtops, an enclosed toilet, a double vanity and a built-in vanity.
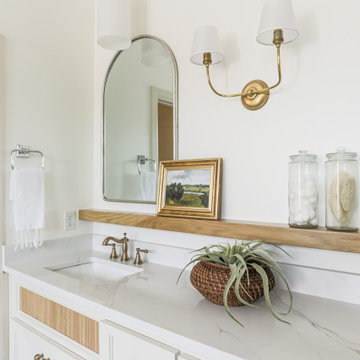
Design ideas for a mid-sized traditional master bathroom in Oklahoma City with shaker cabinets, beige cabinets, an alcove tub, a double shower, a one-piece toilet, white tile, marble, white walls, light hardwood floors, an undermount sink, engineered quartz benchtops, white floor, a hinged shower door, white benchtops, a shower seat, a double vanity and a built-in vanity.
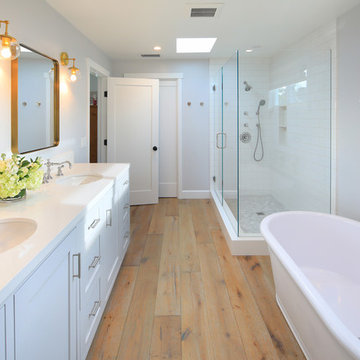
This is an example of a country master bathroom in Los Angeles with shaker cabinets, white cabinets, a freestanding tub, a corner shower, white tile, subway tile, blue walls, light hardwood floors, an undermount sink, engineered quartz benchtops and a hinged shower door.
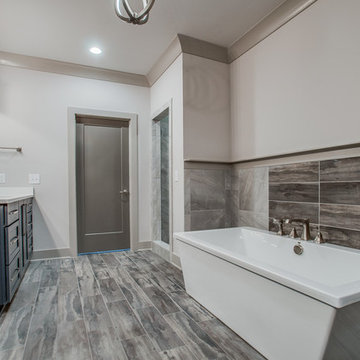
This is an example of a large transitional master bathroom in Nashville with recessed-panel cabinets, blue cabinets, a freestanding tub, gray tile, stone tile, white walls, light hardwood floors, an undermount sink, engineered quartz benchtops, grey floor, an open shower and an open shower.

Complete Bathroom Remodel;
- Demolition of old Bathroom.
- Installation of Shower Tile; Walls and Floors
- Installation of clear, glass Shower Door/Enclosure
- Installation of light, hardwood Flooring.
- Installation of Windows, Trim and Blinds.
- Fresh Paint to finish.
- All Carpentry, Plumbing, Electrical and Painting requirements per the remodeling project.
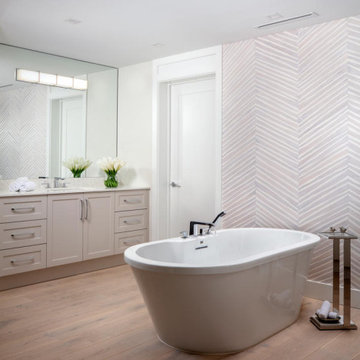
Design ideas for a large beach style master bathroom in Miami with shaker cabinets, beige cabinets, an alcove shower, a one-piece toilet, beige walls, light hardwood floors, an undermount sink, engineered quartz benchtops, brown floor, a hinged shower door, white benchtops, a double vanity, a built-in vanity and wallpaper.
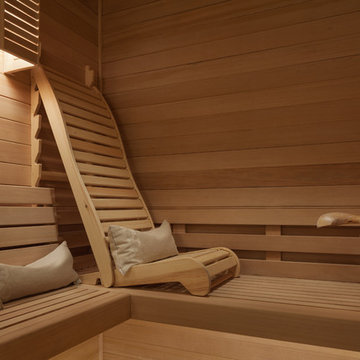
Woodside, CA spa-sauna project is one of our favorites. From the very first moment we realized that meeting customers expectations would be very challenging due to limited timeline but worth of trying at the same time. It was one of the most intense projects which also was full of excitement as we were sure that final results would be exquisite and would make everyone happy.
This sauna was designed and built from the ground up by TBS Construction's team. Goal was creating luxury spa like sauna which would be a personal in-house getaway for relaxation. Result is exceptional. We managed to meet the timeline, deliver quality and make homeowner happy.
TBS Construction is proud being a creator of Atherton Luxury Spa-Sauna.
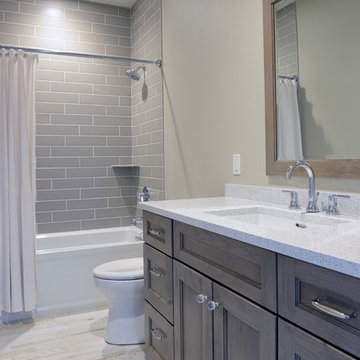
Robb Siverson Photography
Inspiration for a mid-sized transitional bathroom in Other with an undermount sink, flat-panel cabinets, grey cabinets, engineered quartz benchtops, an alcove tub, a shower/bathtub combo, a two-piece toilet, gray tile, subway tile, beige walls, light hardwood floors, white floor and a shower curtain.
Inspiration for a mid-sized transitional bathroom in Other with an undermount sink, flat-panel cabinets, grey cabinets, engineered quartz benchtops, an alcove tub, a shower/bathtub combo, a two-piece toilet, gray tile, subway tile, beige walls, light hardwood floors, white floor and a shower curtain.
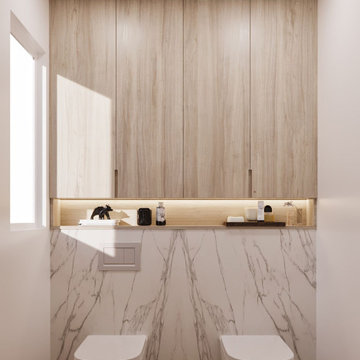
Marina Del Rey house renovation, with open layout bedroom. You can enjoy ocean view while you are taking shower.
Photo of a mid-sized modern master bathroom in Los Angeles with flat-panel cabinets, grey cabinets, a drop-in tub, a double shower, a wall-mount toilet, white tile, stone slab, white walls, light hardwood floors, an integrated sink, engineered quartz benchtops, grey floor, a hinged shower door, grey benchtops, a shower seat, a double vanity, a floating vanity and panelled walls.
Photo of a mid-sized modern master bathroom in Los Angeles with flat-panel cabinets, grey cabinets, a drop-in tub, a double shower, a wall-mount toilet, white tile, stone slab, white walls, light hardwood floors, an integrated sink, engineered quartz benchtops, grey floor, a hinged shower door, grey benchtops, a shower seat, a double vanity, a floating vanity and panelled walls.
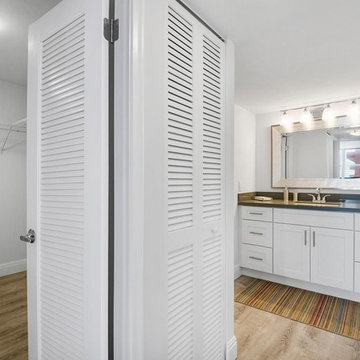
This is an example of a mid-sized beach style 3/4 bathroom in Miami with shaker cabinets, white cabinets, grey walls, light hardwood floors, an undermount sink, engineered quartz benchtops, brown floor and grey benchtops.
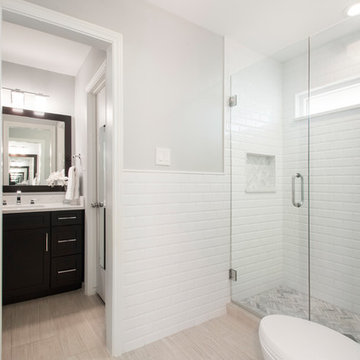
We loved updating this 1977 house giving our clients a more transitional kitchen, living room and powder bath. Our clients are very busy and didn’t want too many options. Our designers narrowed down their selections and gave them just enough options to choose from without being overwhelming.
In the kitchen, we replaced the cabinetry without changing the locations of the walls, doors openings or windows. All finished were replaced with beautiful cabinets, counter tops, sink, back splash and faucet hardware.
In the Master bathroom, we added all new finishes. There are two closets in the bathroom that did not change but everything else did. We.added pocket doors to the bedroom, where there were no doors before. Our clients wanted taller 36” height cabinets and a seated makeup vanity, so we were able to accommodate those requests without any problems. We added new lighting, mirrors, counter top and all new plumbing fixtures in addition to removing the soffits over the vanities and the shower, really opening up the space and giving it a new modern look. They had also been living with the cold and hot water reversed in the shower, so we also fixed that for them!
In their den, they wanted to update the dark paneling, remove the large stone from the curved fireplace wall and they wanted a new mantel. We flattened the wall, added a TV niche above fireplace and moved the cable connections, so they have exactly what they wanted. We left the wood paneling on the walls but painted them a light color to brighten up the room.
There was a small wet bar between the den and their family room. They liked the bar area but didn’t feel that they needed the sink, so we removed and capped the water lines and gave the bar an updated look by adding new counter tops and shelving. They had some previous water damage to their floors, so the wood flooring was replaced throughout the den and all connecting areas, making the transition from one room to the other completely seamless. In the end, the clients love their new space and are able to really enjoy their updated home and now plan stay there for a little longer!
Design/Remodel by Hatfield Builders & Remodelers | Photography by Versatile Imaging
Less
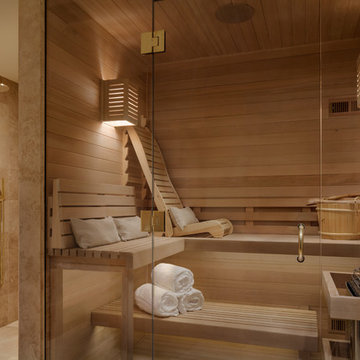
Woodside, CA spa-sauna project is one of our favorites. From the very first moment we realized that meeting customers expectations would be very challenging due to limited timeline but worth of trying at the same time. It was one of the most intense projects which also was full of excitement as we were sure that final results would be exquisite and would make everyone happy.
This sauna was designed and built from the ground up by TBS Construction's team. Goal was creating luxury spa like sauna which would be a personal in-house getaway for relaxation. Result is exceptional. We managed to meet the timeline, deliver quality and make homeowner happy.
TBS Construction is proud being a creator of Atherton Luxury Spa-Sauna.
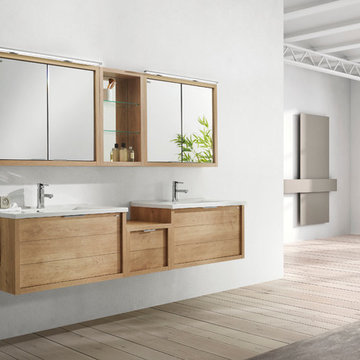
The Valenzuela line of bathroom cabinets from Barcelona, Spain is finally here. Get in touch with us to receive a full catalog and prices.
Design ideas for a mid-sized modern 3/4 bathroom in Miami with flat-panel cabinets, light wood cabinets, white walls, light hardwood floors, an integrated sink and engineered quartz benchtops.
Design ideas for a mid-sized modern 3/4 bathroom in Miami with flat-panel cabinets, light wood cabinets, white walls, light hardwood floors, an integrated sink and engineered quartz benchtops.
Bathroom Design Ideas with Light Hardwood Floors and Engineered Quartz Benchtops
1