Bathroom Design Ideas with Glass-front Cabinets and Light Hardwood Floors
Refine by:
Budget
Sort by:Popular Today
1 - 20 of 123 photos
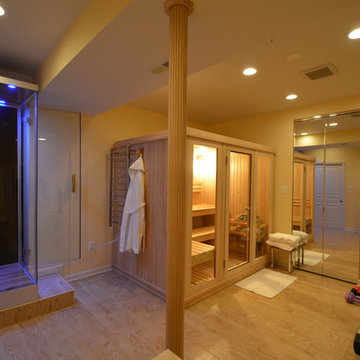
Large modern bathroom in Baltimore with glass-front cabinets, a corner shower, black tile, yellow walls, light hardwood floors and with a sauna.
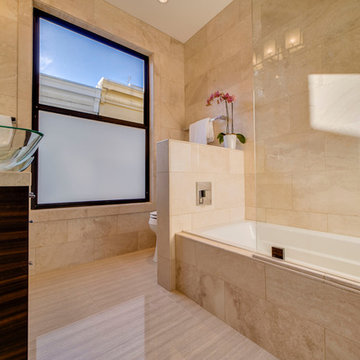
Large contemporary master bathroom in San Francisco with a vessel sink, glass-front cabinets, dark wood cabinets, marble benchtops, a drop-in tub, a shower/bathtub combo, a one-piece toilet, beige tile, porcelain tile, beige walls and light hardwood floors.
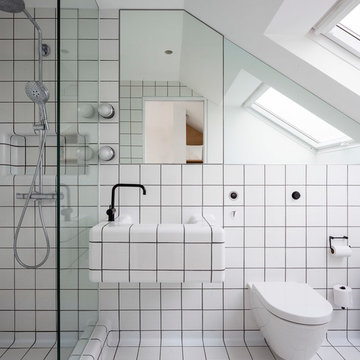
An award winning project to transform a two storey Victorian terrace house into a generous family home with the addition of both a side extension and loft conversion.
The side extension provides a light filled open plan kitchen/dining room under a glass roof and bi-folding doors gives level access to the south facing garden. A generous master bedroom with en-suite is housed in the converted loft. A fully glazed dormer provides the occupants with an abundance of daylight and uninterrupted views of the adjacent Wendell Park.
Winner of the third place prize in the New London Architecture 'Don't Move, Improve' Awards 2016
Photograph: Salt Productions
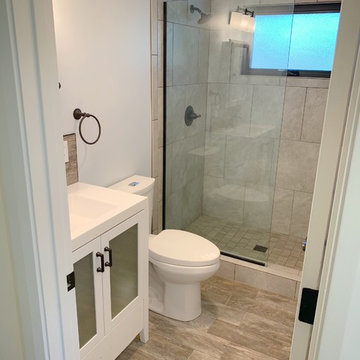
Photo of a small contemporary 3/4 bathroom in San Francisco with glass-front cabinets, white cabinets, an alcove shower, white tile, stone slab, light hardwood floors, an integrated sink, solid surface benchtops, an open shower and white benchtops.
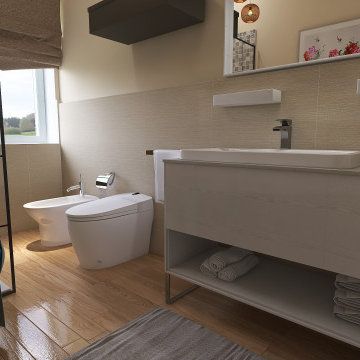
Bagno principale
Photo of a mid-sized modern 3/4 bathroom in Other with glass-front cabinets, white cabinets, a two-piece toilet, beige tile, porcelain tile, beige walls, light hardwood floors, a drop-in sink, laminate benchtops, brown floor, an open shower, white benchtops, an enclosed toilet, a single vanity, a built-in vanity and recessed.
Photo of a mid-sized modern 3/4 bathroom in Other with glass-front cabinets, white cabinets, a two-piece toilet, beige tile, porcelain tile, beige walls, light hardwood floors, a drop-in sink, laminate benchtops, brown floor, an open shower, white benchtops, an enclosed toilet, a single vanity, a built-in vanity and recessed.

Design ideas for a small modern master bathroom in Other with glass-front cabinets, white cabinets, a hot tub, a shower/bathtub combo, a one-piece toilet, red tile, mosaic tile, white walls, light hardwood floors, a wall-mount sink, beige floor, a sliding shower screen, a single vanity, a built-in vanity and wood.
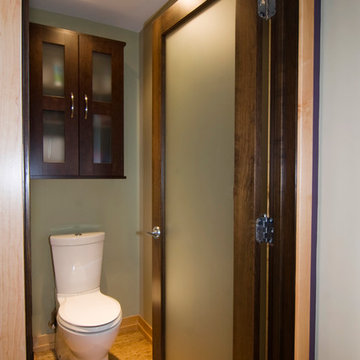
A separate water closet not only provides privacy but also style with a frosted glass door, white modern toilet, and unique flooring.
Photo credit:Terrien Photography
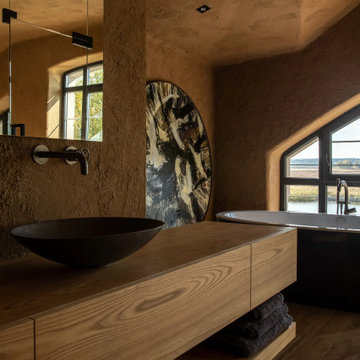
This is an example of a mid-sized country master bathroom in Los Angeles with glass-front cabinets, light wood cabinets, a japanese tub, beige tile, beige walls, light hardwood floors, an integrated sink, wood benchtops, beige floor, beige benchtops, a double vanity and a built-in vanity.

Interior and Exterior Renovations to existing HGTV featured Tiny Home. We modified the exterior paint color theme and painted the interior of the tiny home to give it a fresh look. The interior of the tiny home has been decorated and furnished for use as an AirBnb space. Outdoor features a new custom built deck and hot tub space.
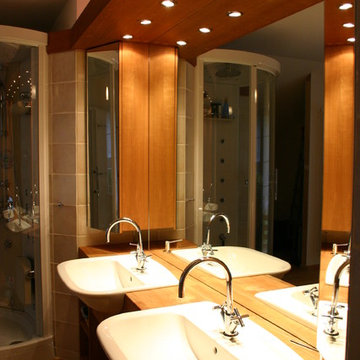
© 2016 Josef Rosner
Inspiration for a large contemporary bathroom in Munich with glass-front cabinets, dark wood cabinets, a freestanding tub, an urinal, ceramic tile, light hardwood floors, a vessel sink and wood benchtops.
Inspiration for a large contemporary bathroom in Munich with glass-front cabinets, dark wood cabinets, a freestanding tub, an urinal, ceramic tile, light hardwood floors, a vessel sink and wood benchtops.
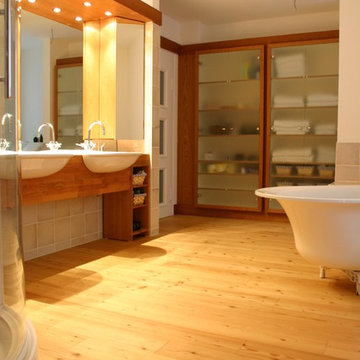
© 2016 Josef Rosner
Large traditional bathroom in Munich with glass-front cabinets, dark wood cabinets, a freestanding tub, an urinal, ceramic tile, light hardwood floors, a vessel sink and wood benchtops.
Large traditional bathroom in Munich with glass-front cabinets, dark wood cabinets, a freestanding tub, an urinal, ceramic tile, light hardwood floors, a vessel sink and wood benchtops.
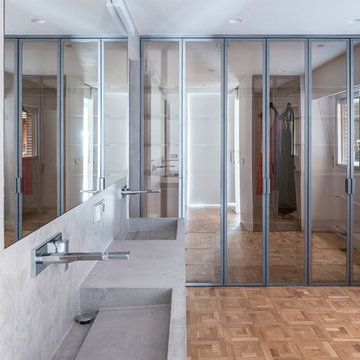
Javier Bravo Fotografía
Design ideas for a large contemporary master bathroom in Other with glass-front cabinets, a curbless shower, a one-piece toilet, grey walls, light hardwood floors, a wall-mount sink and a sliding shower screen.
Design ideas for a large contemporary master bathroom in Other with glass-front cabinets, a curbless shower, a one-piece toilet, grey walls, light hardwood floors, a wall-mount sink and a sliding shower screen.
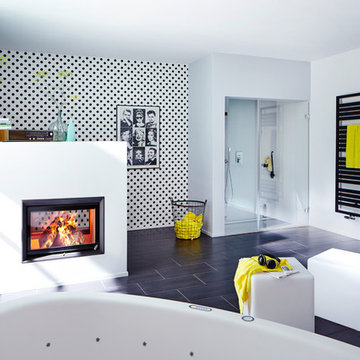
Schiebetür Estetic, Profilfarbe Silber.
Füllung Glas ESG mattiert 50020.
Inspiration for a scandinavian 3/4 bathroom in Other with glass-front cabinets, green cabinets and light hardwood floors.
Inspiration for a scandinavian 3/4 bathroom in Other with glass-front cabinets, green cabinets and light hardwood floors.
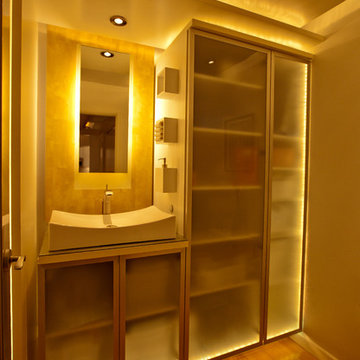
This small powder room has frosted glass cabinet doors with back lighting. Panels float below the ceiling with up lighting.
Photo of a modern bathroom in Los Angeles with a vessel sink, glass-front cabinets, glass benchtops, white walls and light hardwood floors.
Photo of a modern bathroom in Los Angeles with a vessel sink, glass-front cabinets, glass benchtops, white walls and light hardwood floors.
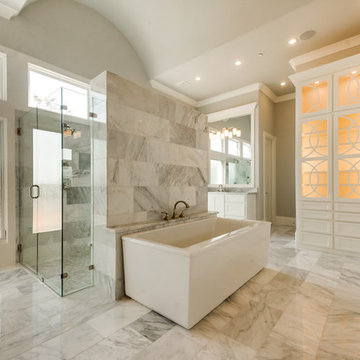
This is an example of an expansive master bathroom in Dallas with glass-front cabinets, white cabinets, a corner shower, beige tile, beige walls, light hardwood floors, an undermount sink, engineered quartz benchtops and a hinged shower door.
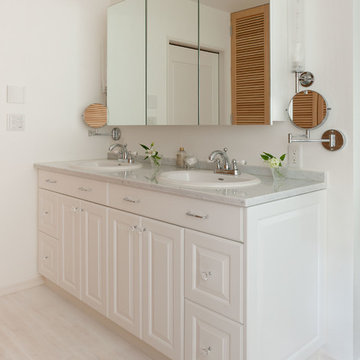
アニーズスタイル
Design ideas for a mid-sized bathroom in Tokyo with glass-front cabinets, mirror tile, white walls, light hardwood floors, a drop-in sink and engineered quartz benchtops.
Design ideas for a mid-sized bathroom in Tokyo with glass-front cabinets, mirror tile, white walls, light hardwood floors, a drop-in sink and engineered quartz benchtops.
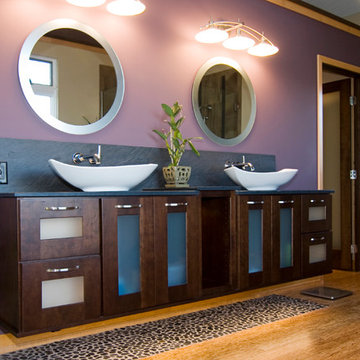
Double vanities not only create more space but also more style with slate countertop, vessel sinks, wall mounted faucets, chrome mirrors, and pebble tile below.
Photo credit: Terrien Photography
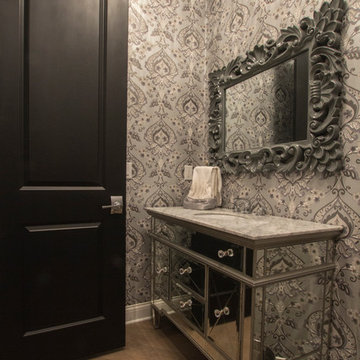
This is an example of a small contemporary 3/4 bathroom in Minneapolis with glass-front cabinets, marble benchtops, light hardwood floors, a drop-in sink, a two-piece toilet and grey walls.
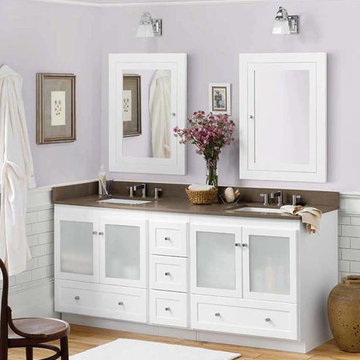
Inspiration for a large transitional master bathroom in New York with glass-front cabinets, white cabinets, purple walls, light hardwood floors, an undermount sink, engineered quartz benchtops and beige floor.
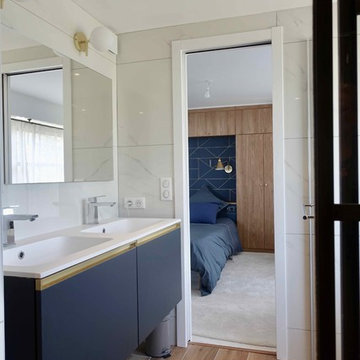
Inspiration for a small contemporary 3/4 bathroom in Paris with glass-front cabinets, black cabinets, a curbless shower, white tile, marble, white walls, light hardwood floors, a vessel sink, marble benchtops, brown floor, a sliding shower screen and white benchtops.
Bathroom Design Ideas with Glass-front Cabinets and Light Hardwood Floors
1