Bathroom Design Ideas with Green Walls and Light Hardwood Floors
Refine by:
Budget
Sort by:Popular Today
1 - 20 of 405 photos
Item 1 of 3

Luscious Bathroom in Storrington, West Sussex
A luscious green bathroom design is complemented by matt black accents and unique platform for a feature bath.
The Brief
The aim of this project was to transform a former bedroom into a contemporary family bathroom, complete with a walk-in shower and freestanding bath.
This Storrington client had some strong design ideas, favouring a green theme with contemporary additions to modernise the space.
Storage was also a key design element. To help minimise clutter and create space for decorative items an inventive solution was required.
Design Elements
The design utilises some key desirables from the client as well as some clever suggestions from our bathroom designer Martin.
The green theme has been deployed spectacularly, with metro tiles utilised as a strong accent within the shower area and multiple storage niches. All other walls make use of neutral matt white tiles at half height, with William Morris wallpaper used as a leafy and natural addition to the space.
A freestanding bath has been placed central to the window as a focal point. The bathing area is raised to create separation within the room, and three pendant lights fitted above help to create a relaxing ambience for bathing.
Special Inclusions
Storage was an important part of the design.
A wall hung storage unit has been chosen in a Fjord Green Gloss finish, which works well with green tiling and the wallpaper choice. Elsewhere plenty of storage niches feature within the room. These add storage for everyday essentials, decorative items, and conceal items the client may not want on display.
A sizeable walk-in shower was also required as part of the renovation, with designer Martin opting for a Crosswater enclosure in a matt black finish. The matt black finish teams well with other accents in the room like the Vado brassware and Eastbrook towel rail.
Project Highlight
The platformed bathing area is a great highlight of this family bathroom space.
It delivers upon the freestanding bath requirement of the brief, with soothing lighting additions that elevate the design. Wood-effect porcelain floor tiling adds an additional natural element to this renovation.
The End Result
The end result is a complete transformation from the former bedroom that utilised this space.
The client and our designer Martin have combined multiple great finishes and design ideas to create a dramatic and contemporary, yet functional, family bathroom space.
Discover how our expert designers can transform your own bathroom with a free design appointment and quotation. Arrange a free appointment in showroom or online.
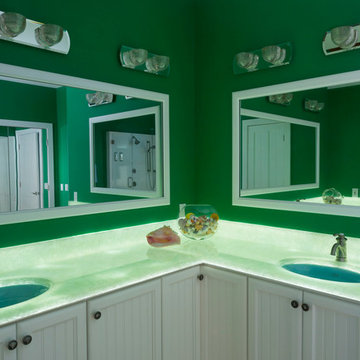
Jim Schmid Photography
This is an example of a large beach style master bathroom in Charlotte with beaded inset cabinets, white cabinets, a freestanding tub, a corner shower, stone slab, green walls, light hardwood floors, an undermount sink, onyx benchtops and green benchtops.
This is an example of a large beach style master bathroom in Charlotte with beaded inset cabinets, white cabinets, a freestanding tub, a corner shower, stone slab, green walls, light hardwood floors, an undermount sink, onyx benchtops and green benchtops.
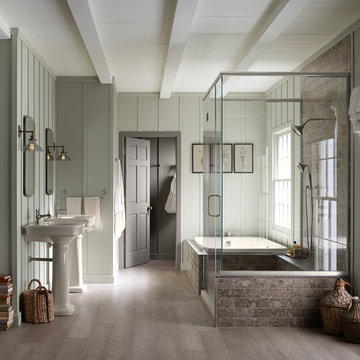
Paneled walls in Benjamin Moore's Iceberg 2122-50 reflect in the mirrored flecks of the Silestone® White Platinum backsplash while the high-arching Polished Chrome faucet accentuates the kitchen's effortless beauty. A classic, creamy vintage-style sink and refreshed antiques add an eclectic allure to the otherwise simple aesthetic.
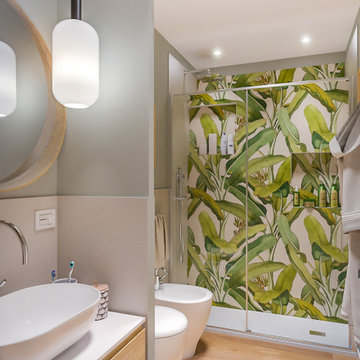
Liadesign
This is an example of a small contemporary 3/4 bathroom in Milan with flat-panel cabinets, light wood cabinets, an alcove shower, a two-piece toilet, multi-coloured tile, porcelain tile, green walls, light hardwood floors, a vessel sink, laminate benchtops, a sliding shower screen, white benchtops, a single vanity, a floating vanity and recessed.
This is an example of a small contemporary 3/4 bathroom in Milan with flat-panel cabinets, light wood cabinets, an alcove shower, a two-piece toilet, multi-coloured tile, porcelain tile, green walls, light hardwood floors, a vessel sink, laminate benchtops, a sliding shower screen, white benchtops, a single vanity, a floating vanity and recessed.
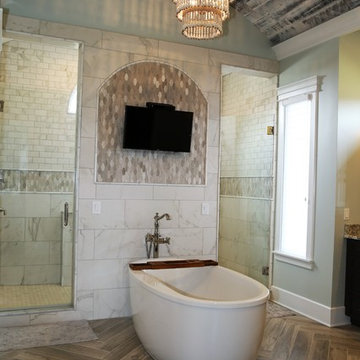
Inspiration for a large contemporary master bathroom in Nashville with furniture-like cabinets, dark wood cabinets, a freestanding tub, a double shower, a two-piece toilet, white tile, marble, green walls, light hardwood floors, an undermount sink and granite benchtops.
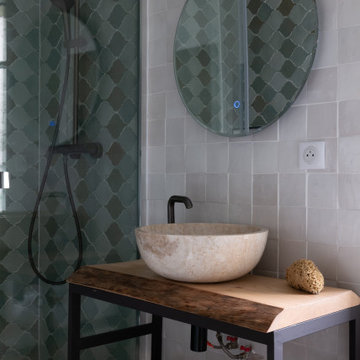
Rénovation partielle d’une maison du XIXè siècle, dont les combles existants n’étaient initialement accessibles que par une échelle escamotable.
Afin de créer un espace nuit et bureau supplémentaire dans cette bâtisse familiale, l’ensemble du niveau R+2 a été démoli afin d’être reconstruit sur des bases structurelles saines, intégrant un escalier central esthétique et fonctionnel, véritable pièce maitresse de la maison dotée de nombreux rangements sur mesure.
La salle d’eau et les sanitaires du premier étage ont été entièrement repensés et rénovés, alliant zelliges traditionnels colorés et naturels.
Entre inspirations méditerranéennes et contemporaines, le projet Cavaré est le fruit de plusieurs mois de travail afin de conserver le charme existant de la demeure, tout en y apportant confort et modernité.
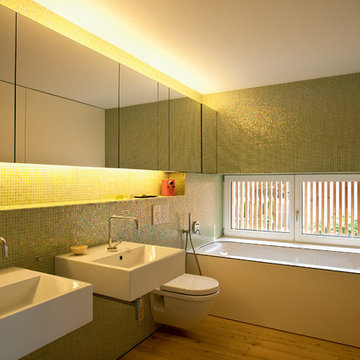
Ⓒ rainer blunk
Design ideas for a small contemporary bathroom in Stuttgart with a wall-mount toilet, green tile, an undermount tub, mosaic tile, light hardwood floors, a wall-mount sink and green walls.
Design ideas for a small contemporary bathroom in Stuttgart with a wall-mount toilet, green tile, an undermount tub, mosaic tile, light hardwood floors, a wall-mount sink and green walls.
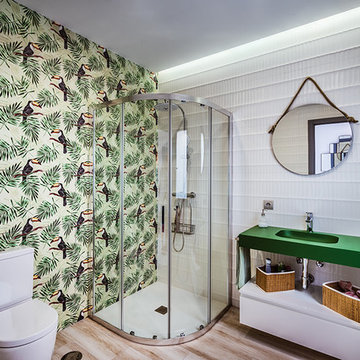
Josefotoinmo, OOIIO Arquitectura
Design ideas for a scandinavian 3/4 bathroom in Madrid with furniture-like cabinets, white cabinets, a corner shower, a two-piece toilet, white tile, porcelain tile, green walls, light hardwood floors, an integrated sink, engineered quartz benchtops, brown floor, a sliding shower screen and green benchtops.
Design ideas for a scandinavian 3/4 bathroom in Madrid with furniture-like cabinets, white cabinets, a corner shower, a two-piece toilet, white tile, porcelain tile, green walls, light hardwood floors, an integrated sink, engineered quartz benchtops, brown floor, a sliding shower screen and green benchtops.
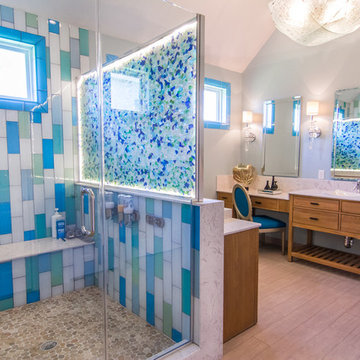
Shower has Mod Walls and a plate of Antique Sea Glass collected all over the world laid between 2 sheets of glass and lit up with LED lighting.
Design ideas for a large beach style master bathroom in Houston with a vessel sink, flat-panel cabinets, light wood cabinets, limestone benchtops, a corner shower, a two-piece toilet, beige tile, glass tile, green walls and light hardwood floors.
Design ideas for a large beach style master bathroom in Houston with a vessel sink, flat-panel cabinets, light wood cabinets, limestone benchtops, a corner shower, a two-piece toilet, beige tile, glass tile, green walls and light hardwood floors.
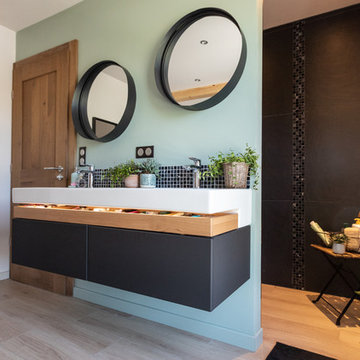
la salle de bain principale est dotée d'une baignoire îlot et d'une grande douche, ainsi que d'une meuble double vasque... qui veut prendre un bain?
Design ideas for a large contemporary master bathroom in Strasbourg with flat-panel cabinets, black cabinets, a drop-in tub, a curbless shower, a two-piece toilet, black tile, ceramic tile, green walls, light hardwood floors, a console sink, solid surface benchtops, brown floor, an open shower and white benchtops.
Design ideas for a large contemporary master bathroom in Strasbourg with flat-panel cabinets, black cabinets, a drop-in tub, a curbless shower, a two-piece toilet, black tile, ceramic tile, green walls, light hardwood floors, a console sink, solid surface benchtops, brown floor, an open shower and white benchtops.
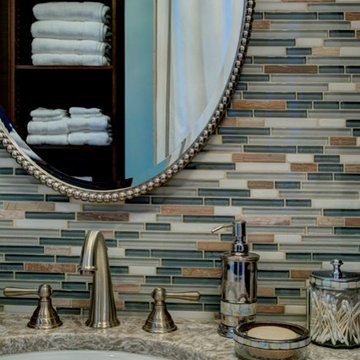
Interior Design Consulting by J & J Designs, LLC.
This is an example of a mid-sized contemporary master bathroom in DC Metro with an undermount sink, flat-panel cabinets, dark wood cabinets, engineered quartz benchtops, a curbless shower, a one-piece toilet, multi-coloured tile, green walls and light hardwood floors.
This is an example of a mid-sized contemporary master bathroom in DC Metro with an undermount sink, flat-panel cabinets, dark wood cabinets, engineered quartz benchtops, a curbless shower, a one-piece toilet, multi-coloured tile, green walls and light hardwood floors.
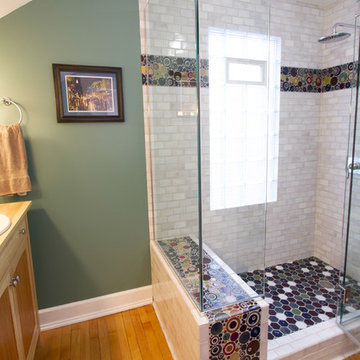
Mid-sized eclectic 3/4 bathroom in Minneapolis with a drop-in sink, recessed-panel cabinets, light wood cabinets, wood benchtops, a corner shower, a one-piece toilet, multi-coloured tile, ceramic tile, green walls, light hardwood floors, brown floor and a hinged shower door.
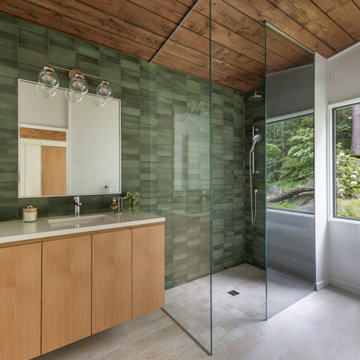
New Additions to Hoover + Hill
This project is a continuation of the renovation and updating work Flavin Architects had previously completed at the 1958 Wales house, designed by architect Henry Hoover and Walter Hill. Our clients, a young family, desired more space for guests, a home office, a yoga studio, and covered car parking. The challenge was to respect the architects’ original vision and not to interfere with the perfect cruciform plan of the house. To accomplish these goals, we converted the existing garage/workshop structure into a guest house and then designed a new, separate carport/storage building.
The new carport building shares the low-slope gable of the original Hoover structure. The post and beam structure characteristic of Hoover’s design is updated through the use of galvanized steel posts and I beams. The galvanized beams cantilever to support a sheltered walkway leading from the parking to a guest house terrace defined in relationship to the three structures surrounding it. The terrace is paved in slate with a central rain garden. Wood lattice clads the carport, providing good ventilation and letting the building glow like a lantern at night. Our guest house renovation celebrates the unique structural timber ceiling of the original garage. We replaced opaque plywood trusses with a slender cable truss structurally engineered by Webb Structural Services. This cable truss allows for a view of the timber ceiling. A wall of glass facing the courtyard replaced the original garage door. A murphy bed in the rear room enables quick conversion from guest quarters to weight room.
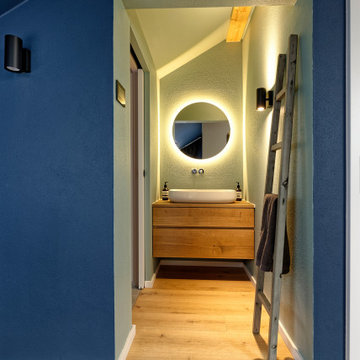
Dachgeschoss Bad
Photo of a mid-sized contemporary 3/4 bathroom in Munich with flat-panel cabinets, brown cabinets, green walls, light hardwood floors, a vessel sink, wood benchtops, beige floor and brown benchtops.
Photo of a mid-sized contemporary 3/4 bathroom in Munich with flat-panel cabinets, brown cabinets, green walls, light hardwood floors, a vessel sink, wood benchtops, beige floor and brown benchtops.
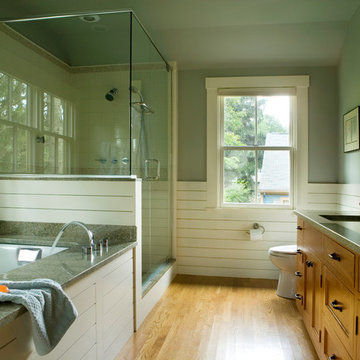
Eric Roth Photography
Design ideas for a mid-sized modern master bathroom in Boston with an undermount tub, light hardwood floors, an undermount sink, shaker cabinets, light wood cabinets, a double shower, green walls and a one-piece toilet.
Design ideas for a mid-sized modern master bathroom in Boston with an undermount tub, light hardwood floors, an undermount sink, shaker cabinets, light wood cabinets, a double shower, green walls and a one-piece toilet.
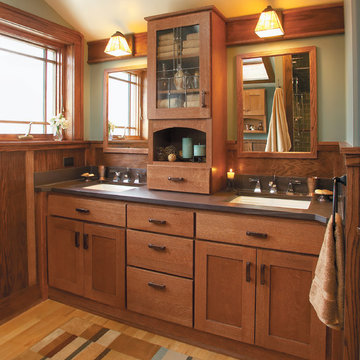
The bathroom was created with Fieldstone Cabinetry's Farmington door style in Quarter Sawn Oak finished in a cabinet color called Toffee with Chocolate glaze. Some door received glass inserts in the "Mission" pattern.
Photo courtesy of DIY Network.
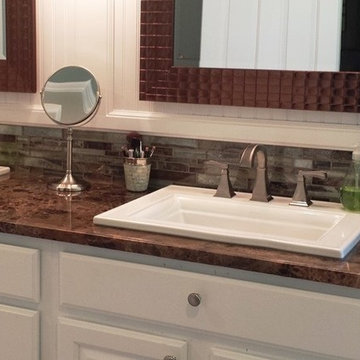
side view of vanity top - beautiful polished emperador dark marble vanity top with 4" backsplash in glass mosaic
Inspiration for a mid-sized modern master bathroom in Seattle with a drop-in sink, raised-panel cabinets, white cabinets, marble benchtops, a freestanding tub, a corner shower, a one-piece toilet, multi-coloured tile, green walls and light hardwood floors.
Inspiration for a mid-sized modern master bathroom in Seattle with a drop-in sink, raised-panel cabinets, white cabinets, marble benchtops, a freestanding tub, a corner shower, a one-piece toilet, multi-coloured tile, green walls and light hardwood floors.
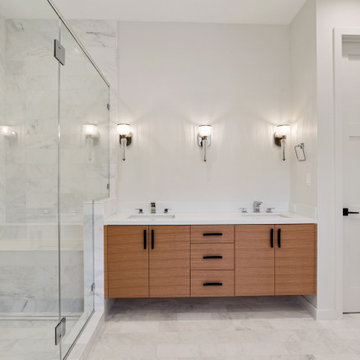
Photo of a mid-sized contemporary master bathroom in San Francisco with flat-panel cabinets, light wood cabinets, a freestanding tub, a double shower, a two-piece toilet, white tile, stone tile, green walls, light hardwood floors, an undermount sink, engineered quartz benchtops, white floor, a hinged shower door, white benchtops, an enclosed toilet, a double vanity and a floating vanity.
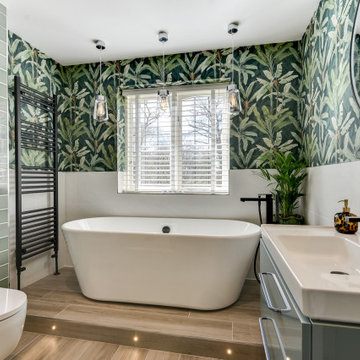
Luscious Bathroom in Storrington, West Sussex
A luscious green bathroom design is complemented by matt black accents and unique platform for a feature bath.
The Brief
The aim of this project was to transform a former bedroom into a contemporary family bathroom, complete with a walk-in shower and freestanding bath.
This Storrington client had some strong design ideas, favouring a green theme with contemporary additions to modernise the space.
Storage was also a key design element. To help minimise clutter and create space for decorative items an inventive solution was required.
Design Elements
The design utilises some key desirables from the client as well as some clever suggestions from our bathroom designer Martin.
The green theme has been deployed spectacularly, with metro tiles utilised as a strong accent within the shower area and multiple storage niches. All other walls make use of neutral matt white tiles at half height, with William Morris wallpaper used as a leafy and natural addition to the space.
A freestanding bath has been placed central to the window as a focal point. The bathing area is raised to create separation within the room, and three pendant lights fitted above help to create a relaxing ambience for bathing.
Special Inclusions
Storage was an important part of the design.
A wall hung storage unit has been chosen in a Fjord Green Gloss finish, which works well with green tiling and the wallpaper choice. Elsewhere plenty of storage niches feature within the room. These add storage for everyday essentials, decorative items, and conceal items the client may not want on display.
A sizeable walk-in shower was also required as part of the renovation, with designer Martin opting for a Crosswater enclosure in a matt black finish. The matt black finish teams well with other accents in the room like the Vado brassware and Eastbrook towel rail.
Project Highlight
The platformed bathing area is a great highlight of this family bathroom space.
It delivers upon the freestanding bath requirement of the brief, with soothing lighting additions that elevate the design. Wood-effect porcelain floor tiling adds an additional natural element to this renovation.
The End Result
The end result is a complete transformation from the former bedroom that utilised this space.
The client and our designer Martin have combined multiple great finishes and design ideas to create a dramatic and contemporary, yet functional, family bathroom space.
Discover how our expert designers can transform your own bathroom with a free design appointment and quotation. Arrange a free appointment in showroom or online.
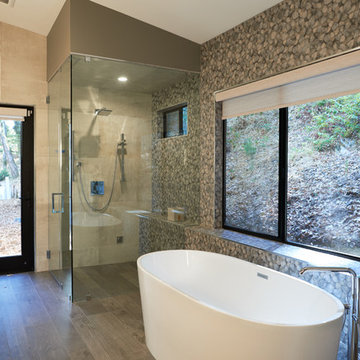
Peter Samuels
This is an example of a mid-sized contemporary master bathroom in San Francisco with flat-panel cabinets, white cabinets, a freestanding tub, a wall-mount toilet, green tile, porcelain tile, green walls, light hardwood floors, a vessel sink, marble benchtops, yellow benchtops, a corner shower, beige floor and a hinged shower door.
This is an example of a mid-sized contemporary master bathroom in San Francisco with flat-panel cabinets, white cabinets, a freestanding tub, a wall-mount toilet, green tile, porcelain tile, green walls, light hardwood floors, a vessel sink, marble benchtops, yellow benchtops, a corner shower, beige floor and a hinged shower door.
Bathroom Design Ideas with Green Walls and Light Hardwood Floors
1