Bathroom Design Ideas with Light Hardwood Floors and Grey Floor
Refine by:
Budget
Sort by:Popular Today
1 - 20 of 761 photos
Item 1 of 3
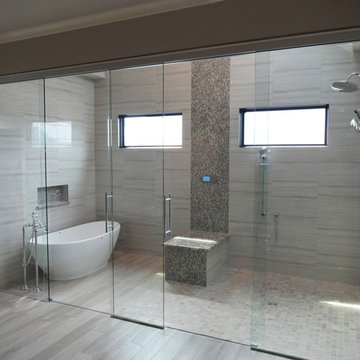
This amazing wet room earned a first place award at the 2017 Calvalcade Tour of Homes in Naperville, IL! The trackless sliding glass shower doors allow for clean lines and more space.

The three-level Mediterranean revival home started as a 1930s summer cottage that expanded downward and upward over time. We used a clean, crisp white wall plaster with bronze hardware throughout the interiors to give the house continuity. A neutral color palette and minimalist furnishings create a sense of calm restraint. Subtle and nuanced textures and variations in tints add visual interest. The stair risers from the living room to the primary suite are hand-painted terra cotta tile in gray and off-white. We used the same tile resource in the kitchen for the island's toe kick.
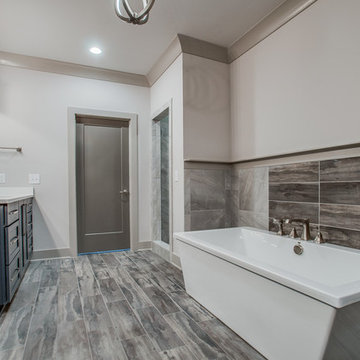
This is an example of a large transitional master bathroom in Nashville with recessed-panel cabinets, blue cabinets, a freestanding tub, gray tile, stone tile, white walls, light hardwood floors, an undermount sink, engineered quartz benchtops, grey floor, an open shower and an open shower.
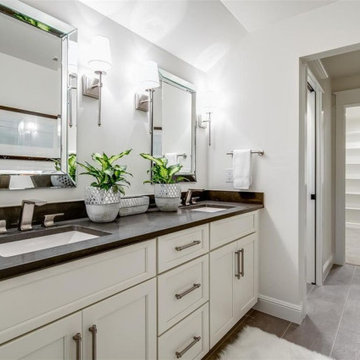
White flat panel vanity with black quartz top. Undermount sinks and stainless modern faucets.
Design ideas for a mid-sized transitional master bathroom in Denver with flat-panel cabinets, white cabinets, white walls, light hardwood floors, an undermount sink, engineered quartz benchtops, grey floor, black benchtops and a double vanity.
Design ideas for a mid-sized transitional master bathroom in Denver with flat-panel cabinets, white cabinets, white walls, light hardwood floors, an undermount sink, engineered quartz benchtops, grey floor, black benchtops and a double vanity.
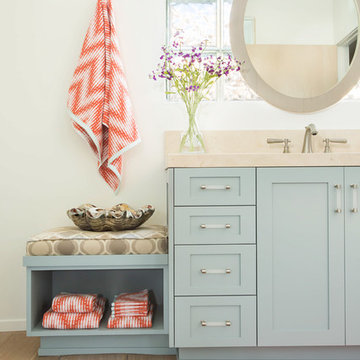
A second vanity replaced a bathtub in this Jack-and-Jill bathroom. A custom wood framed oval mirror hangs from the ceiling in front of the glass block window, creating the ideal lighting conditions to apply makeup in the daylight.
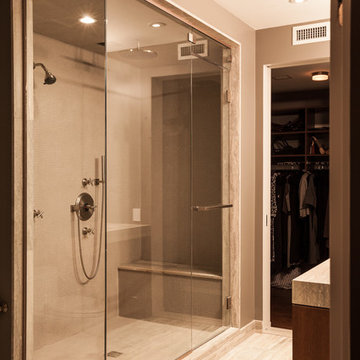
Inspiration for a large transitional master bathroom in Austin with an alcove shower, a one-piece toilet, gray tile, porcelain tile, grey walls, light hardwood floors, grey floor and a hinged shower door.
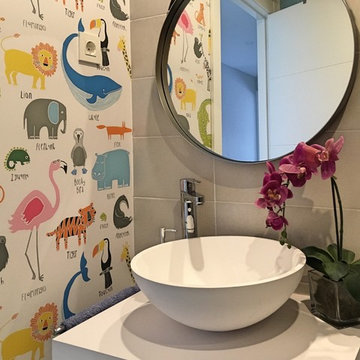
Design ideas for a small modern kids bathroom in Madrid with furniture-like cabinets, light wood cabinets, a drop-in tub, a shower/bathtub combo, a one-piece toilet, gray tile, ceramic tile, multi-coloured walls, light hardwood floors, a vessel sink, solid surface benchtops, grey floor, a sliding shower screen and white benchtops.
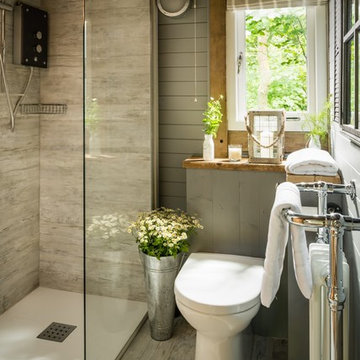
Inspiration for a small country master bathroom in Sussex with a corner shower, a one-piece toilet, gray tile, ceramic tile, grey walls, light hardwood floors, wood benchtops, grey floor and an open shower.
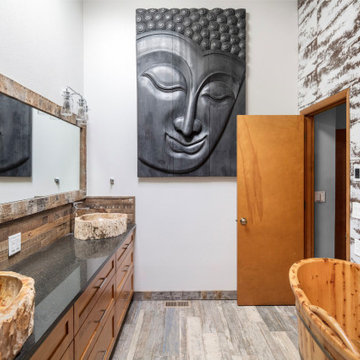
This is an example of a mid-sized tropical master bathroom in Portland with shaker cabinets, dark wood cabinets, a freestanding tub, a corner shower, multi-coloured tile, metal tile, white walls, light hardwood floors, a vessel sink, engineered quartz benchtops, grey floor, a hinged shower door and black benchtops.
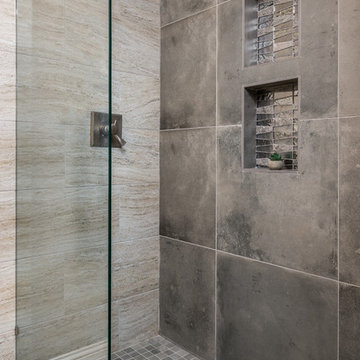
Jack and Jill Bathroom shower with incredible modern design and high end finishes.
This is an example of a mid-sized modern master bathroom in Dallas with recessed-panel cabinets, white cabinets, an alcove shower, a one-piece toilet, multi-coloured tile, mosaic tile, grey walls, light hardwood floors, an undermount sink, marble benchtops, grey floor and an open shower.
This is an example of a mid-sized modern master bathroom in Dallas with recessed-panel cabinets, white cabinets, an alcove shower, a one-piece toilet, multi-coloured tile, mosaic tile, grey walls, light hardwood floors, an undermount sink, marble benchtops, grey floor and an open shower.
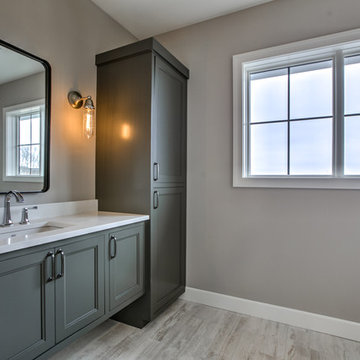
Inspiration for a mid-sized country bathroom in Omaha with recessed-panel cabinets, grey cabinets, grey walls, light hardwood floors, an undermount sink, engineered quartz benchtops, grey floor and white benchtops.
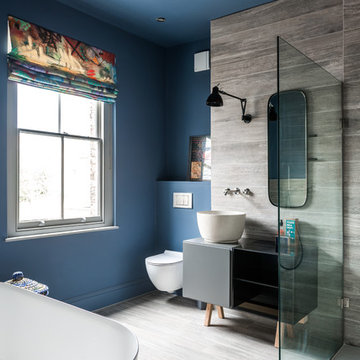
Gary Summers
Photo of a mid-sized contemporary master bathroom in London with grey cabinets, a freestanding tub, an open shower, gray tile, stone slab, blue walls, light hardwood floors, a vessel sink, laminate benchtops, a wall-mount toilet, grey floor, an open shower and flat-panel cabinets.
Photo of a mid-sized contemporary master bathroom in London with grey cabinets, a freestanding tub, an open shower, gray tile, stone slab, blue walls, light hardwood floors, a vessel sink, laminate benchtops, a wall-mount toilet, grey floor, an open shower and flat-panel cabinets.
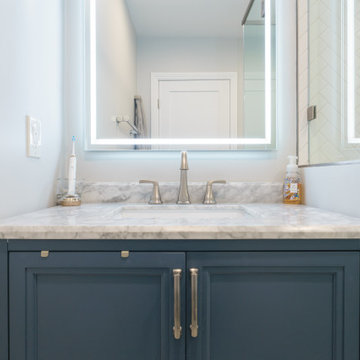
We turned this master bathroom into an updated bathroom that looks like it was from a magazine. It has a corner shower with white ceramic herringbone tiles, a precise hexagon floor, and wood encasing. The shower also has a new shower head and a tall glass encasing. For more of our work check out our website at PearlRemodeling.com
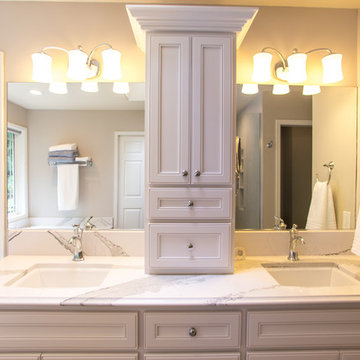
Jenny L Miller
Inspiration for a mid-sized traditional master bathroom in Seattle with beaded inset cabinets, beige cabinets, a corner tub, a corner shower, white tile, stone slab, grey walls, light hardwood floors, an undermount sink, quartzite benchtops, grey floor, a hinged shower door and white benchtops.
Inspiration for a mid-sized traditional master bathroom in Seattle with beaded inset cabinets, beige cabinets, a corner tub, a corner shower, white tile, stone slab, grey walls, light hardwood floors, an undermount sink, quartzite benchtops, grey floor, a hinged shower door and white benchtops.
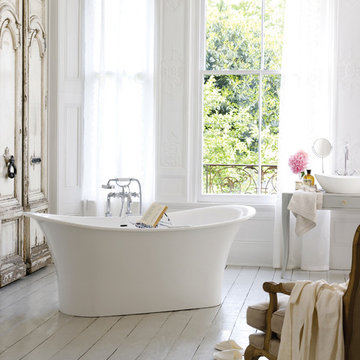
The Toulouse bathtub
Inspiration for a large traditional master bathroom in San Luis Obispo with a freestanding tub, white walls, light hardwood floors, a vessel sink and grey floor.
Inspiration for a large traditional master bathroom in San Luis Obispo with a freestanding tub, white walls, light hardwood floors, a vessel sink and grey floor.
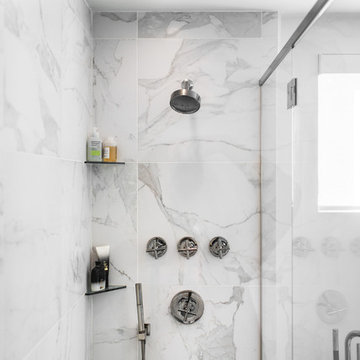
Ryan Ocasio
Design ideas for a mid-sized transitional master bathroom in Chicago with recessed-panel cabinets, white cabinets, a freestanding tub, a corner shower, a one-piece toilet, white tile, white walls, light hardwood floors, an undermount sink, engineered quartz benchtops, grey floor and a hinged shower door.
Design ideas for a mid-sized transitional master bathroom in Chicago with recessed-panel cabinets, white cabinets, a freestanding tub, a corner shower, a one-piece toilet, white tile, white walls, light hardwood floors, an undermount sink, engineered quartz benchtops, grey floor and a hinged shower door.
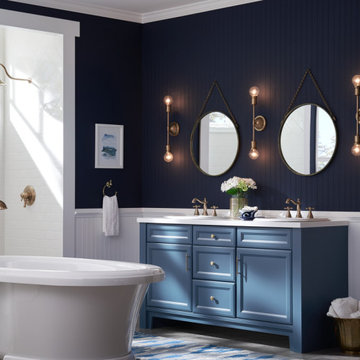
This Mid-Century 2 light wall sconce in Natural Brass from the Armstrong collection by Kichler features a sputnik design with adjustable arms allowing you to customize the light for just the right look. This item is available locally at Cardello Lighting. Visit a showrooms today with locations in Canonsburg & Cranberry, PA!
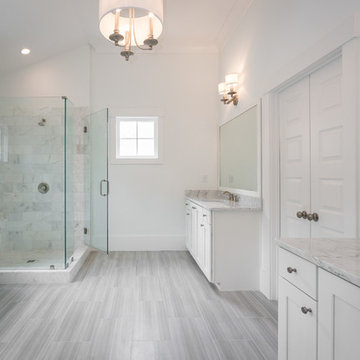
A master suite with separate cabinet space providing enough storage space and room for more than one person to get dressed at a time.
Photo of a large modern master bathroom in Atlanta with white cabinets, a freestanding tub, a corner shower, white walls, light hardwood floors, a drop-in sink, grey floor, a hinged shower door and grey benchtops.
Photo of a large modern master bathroom in Atlanta with white cabinets, a freestanding tub, a corner shower, white walls, light hardwood floors, a drop-in sink, grey floor, a hinged shower door and grey benchtops.
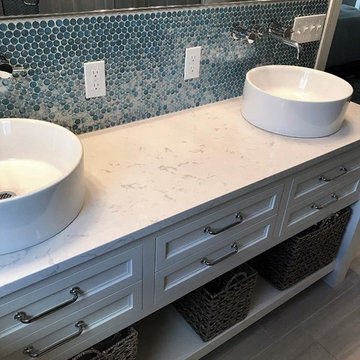
This homeowner recently remodeled their lake home. To add character to the kitchen, they used two finishes on the cabinets and two different quartz designs on the countertops. In this lake home you'll see Cambria Brittanicca quartz kitchen countertops on painted gray cabinets; and Cambria Carrick quartz on the painted soft white perimeter cabinets. Moving to the master bath, you'll find a painted white vanity with Cambria Swanbridge quartz tops and the lower level wet bar of painted gray cabinets with Cambria Oakmoor quartz.
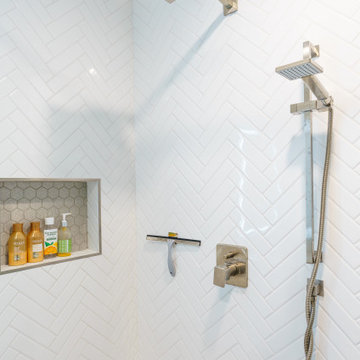
We turned this master bathroom into an updated bathroom that looks like it was from a magazine. It has a corner shower with white ceramic herringbone tiles, a precise hexagon floor, and wood encasing. The shower also has a new shower head and a tall glass encasing. For more of our work check out our website at PearlRemodeling.com
Bathroom Design Ideas with Light Hardwood Floors and Grey Floor
1