Bathroom Design Ideas with Red Cabinets and Light Hardwood Floors
Refine by:
Budget
Sort by:Popular Today
1 - 16 of 16 photos
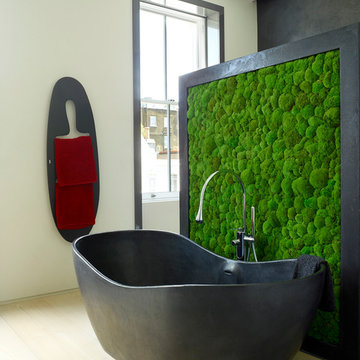
A dark grey polished plaster panel. with inset petrified moss, separates the shower and WC areas from the bathroom proper. A freestanding 'tadelakt' bath sits in front.
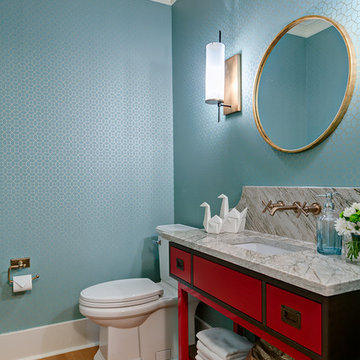
Renovated Powder Room in a 1920's home
Design ideas for an eclectic 3/4 bathroom in Calgary with furniture-like cabinets, red cabinets, a two-piece toilet, blue walls, light hardwood floors, an undermount sink and quartzite benchtops.
Design ideas for an eclectic 3/4 bathroom in Calgary with furniture-like cabinets, red cabinets, a two-piece toilet, blue walls, light hardwood floors, an undermount sink and quartzite benchtops.
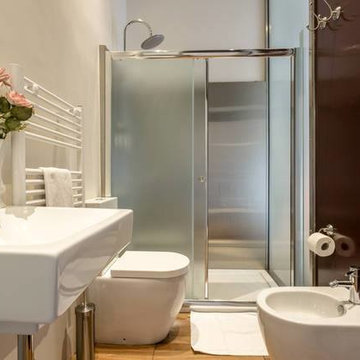
This is an example of a small traditional 3/4 bathroom in Rome with a curbless shower, a two-piece toilet, red tile, mirror tile, light hardwood floors, a vessel sink, open cabinets, red cabinets, red walls, solid surface benchtops and a sliding shower screen.
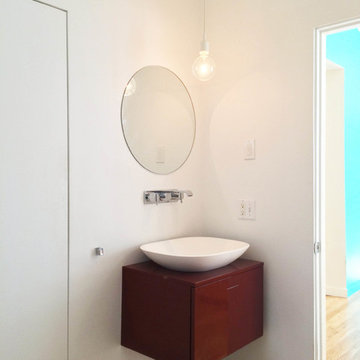
The wallmounted vanity supports a vessel sink. The sink is filled by wall mounted faucet set.
Colin Healy
Small midcentury master bathroom in New York with a vessel sink, flat-panel cabinets, red cabinets, a freestanding tub, a wall-mount toilet, white walls and light hardwood floors.
Small midcentury master bathroom in New York with a vessel sink, flat-panel cabinets, red cabinets, a freestanding tub, a wall-mount toilet, white walls and light hardwood floors.
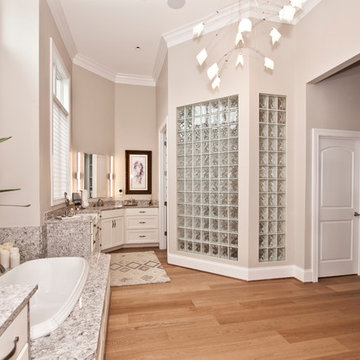
Photography by Melissa Mills, Designed by Terri Sears
Lighting selected by Jan Walters
Inspiration for a large beach style master bathroom in Nashville with recessed-panel cabinets, red cabinets, a drop-in tub, a corner shower, a two-piece toilet, gray tile, porcelain tile, grey walls, light hardwood floors, engineered quartz benchtops and an undermount sink.
Inspiration for a large beach style master bathroom in Nashville with recessed-panel cabinets, red cabinets, a drop-in tub, a corner shower, a two-piece toilet, gray tile, porcelain tile, grey walls, light hardwood floors, engineered quartz benchtops and an undermount sink.
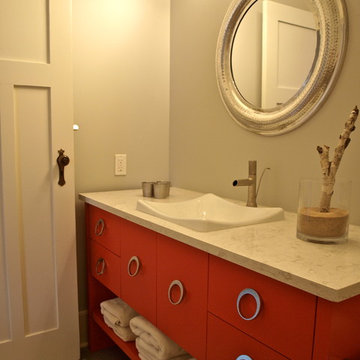
This is an example of a mid-sized contemporary bathroom in Vancouver with a vessel sink, flat-panel cabinets, red cabinets, engineered quartz benchtops, a two-piece toilet, gray tile, stone tile, grey walls and light hardwood floors.
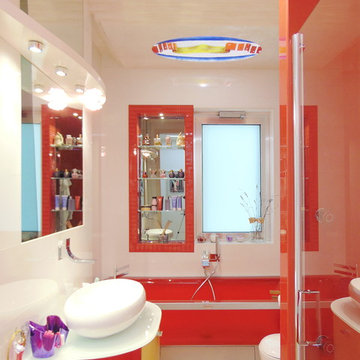
Il servizio igienico padronale.
Foto: Giovanni Scopece
This is an example of a mid-sized modern master bathroom in Other with open cabinets, red cabinets, a hot tub, an alcove shower, a two-piece toilet, porcelain tile, white walls, light hardwood floors, a vessel sink, glass benchtops, multi-coloured tile, brown floor and a hinged shower door.
This is an example of a mid-sized modern master bathroom in Other with open cabinets, red cabinets, a hot tub, an alcove shower, a two-piece toilet, porcelain tile, white walls, light hardwood floors, a vessel sink, glass benchtops, multi-coloured tile, brown floor and a hinged shower door.
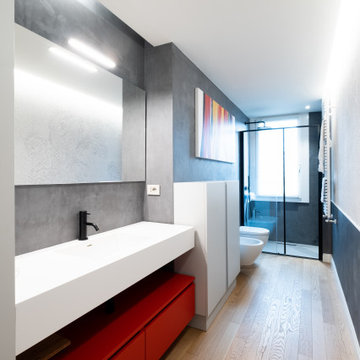
This is an example of a large 3/4 bathroom in Milan with flat-panel cabinets, red cabinets, an alcove shower, a wall-mount toilet, grey walls, light hardwood floors, a drop-in sink, a sliding shower screen, white benchtops, a single vanity, a floating vanity and wallpaper.
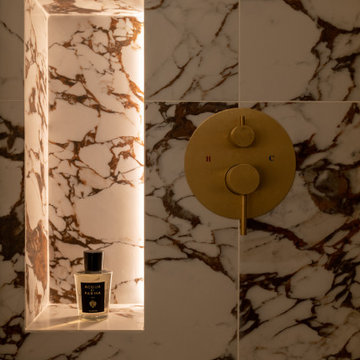
Lors de l’acquisition de cet appartement neuf, dont l’immeuble a vu le jour en juillet 2023, la configuration des espaces en plan telle que prévue par le promoteur immobilier ne satisfaisait pas la future propriétaire. Trois petites chambres, une cuisine fermée, très peu de rangements intégrés et des matériaux de qualité moyenne, un postulat qui méritait d’être amélioré !
C’est ainsi que la pièce de vie s’est vue transformée en un généreux salon séjour donnant sur une cuisine conviviale ouverte aux rangements optimisés, laissant la part belle à un granit d’exception dans un écrin plan de travail & crédence. Une banquette tapissée et sa table sur mesure en béton ciré font l’intermédiaire avec le volume de détente offrant de nombreuses typologies d’assises, de la méridienne au canapé installé comme pièce maitresse de l’espace.
La chambre enfant se veut douce et intemporelle, parée de tonalités de roses et de nombreux agencements sophistiqués, le tout donnant sur une salle d’eau minimaliste mais singulière.
La suite parentale quant à elle, initialement composée de deux petites pièces inexploitables, s’est vu radicalement transformée ; un dressing de 7,23 mètres linéaires tout en menuiserie, la mise en abîme du lit sur une estrade astucieuse intégrant du rangement et une tête de lit comme à l’hôtel, sans oublier l’espace coiffeuse en adéquation avec la salle de bain, elle-même composée d’une double vasque, d’une douche & d’une baignoire.
Une transformation complète d’un appartement neuf pour une rénovation haut de gamme clé en main.
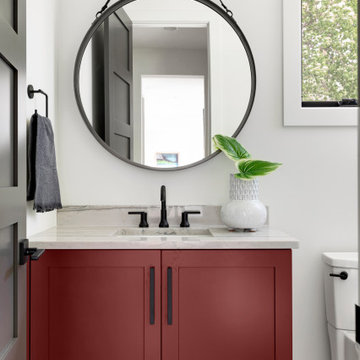
This is an example of a bathroom in Minneapolis with red cabinets, light hardwood floors, a drop-in sink, engineered quartz benchtops, a single vanity and a floating vanity.
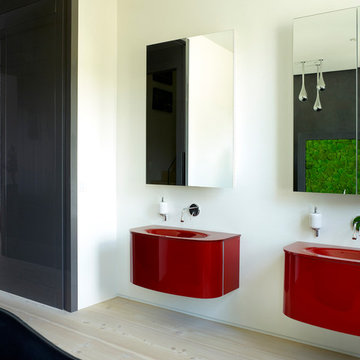
The master bathroom features twin Artilenea wall-mounted vanity basins and taps, with bespoke 'floating' medicine cabinets above. The wall surface behind is finished in polished plaster.
The panel glimpsed in the mirror separates the shower and WC areas from the bathroom proper. It is finished in grey polished plaster, matching the wall behind, and includes a section of petrified moss. A freestanding 'tadelakt' bath sits in front.
Photography: Rachael Smith
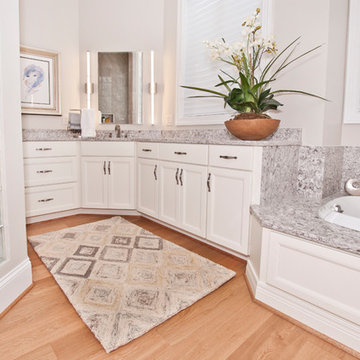
Photography by Melissa Mills, Designed by Terri Sears
Lighting selected by Jan Walters
Design ideas for a large beach style master bathroom in Nashville with recessed-panel cabinets, red cabinets, a drop-in tub, a corner shower, a two-piece toilet, gray tile, porcelain tile, grey walls, light hardwood floors, engineered quartz benchtops and an undermount sink.
Design ideas for a large beach style master bathroom in Nashville with recessed-panel cabinets, red cabinets, a drop-in tub, a corner shower, a two-piece toilet, gray tile, porcelain tile, grey walls, light hardwood floors, engineered quartz benchtops and an undermount sink.
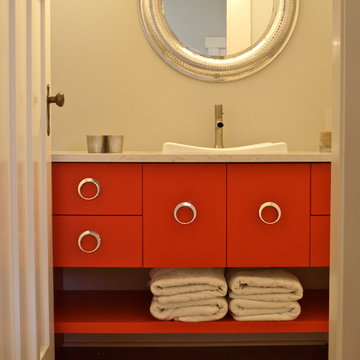
Inspiration for a mid-sized contemporary bathroom in Vancouver with a vessel sink, flat-panel cabinets, red cabinets, engineered quartz benchtops, a two-piece toilet, gray tile, stone tile, grey walls and light hardwood floors.
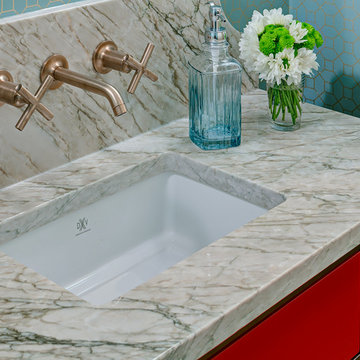
Renovated Powder Room in a 1920's home
Design ideas for an eclectic 3/4 bathroom in Calgary with furniture-like cabinets, red cabinets, a two-piece toilet, blue walls, light hardwood floors, an undermount sink and quartzite benchtops.
Design ideas for an eclectic 3/4 bathroom in Calgary with furniture-like cabinets, red cabinets, a two-piece toilet, blue walls, light hardwood floors, an undermount sink and quartzite benchtops.
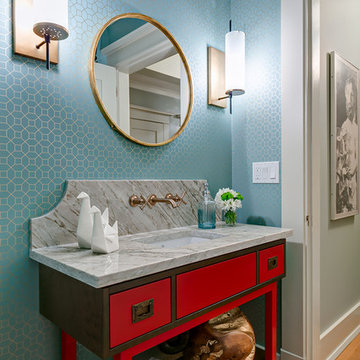
Renovated Powder Room in a 1920's home
Photo of an eclectic 3/4 bathroom in Calgary with furniture-like cabinets, red cabinets, a two-piece toilet, blue walls, light hardwood floors, an undermount sink and quartzite benchtops.
Photo of an eclectic 3/4 bathroom in Calgary with furniture-like cabinets, red cabinets, a two-piece toilet, blue walls, light hardwood floors, an undermount sink and quartzite benchtops.
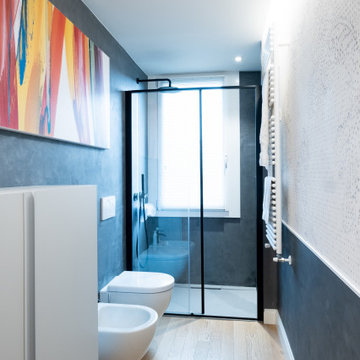
Design ideas for a large 3/4 bathroom in Milan with flat-panel cabinets, red cabinets, an alcove shower, a wall-mount toilet, grey walls, light hardwood floors, a drop-in sink, a sliding shower screen, white benchtops, a single vanity, a floating vanity and wallpaper.
Bathroom Design Ideas with Red Cabinets and Light Hardwood Floors
1