Bathroom Design Ideas with Light Hardwood Floors
Refine by:
Budget
Sort by:Popular Today
1 - 20 of 43 photos
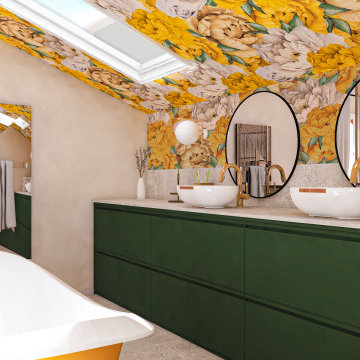
Faire rentrer le soleil dans nos intérieurs, tel est le désir de nombreuses personnes.
Dans ce projet, la nature reprend ses droits, tant dans les couleurs que dans les matériaux.
Nous avons réorganisé les espaces en cloisonnant de manière à toujours laisser entrer la lumière, ainsi, le jaune éclatant permet d'avoir sans cesse une pièce chaleureuse.
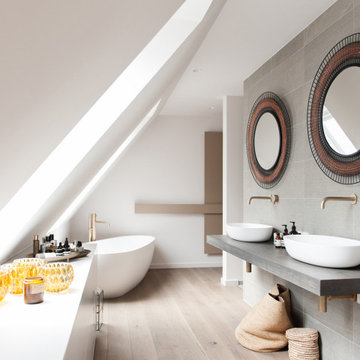
Design ideas for a contemporary bathroom in Berlin with a freestanding tub, gray tile, white walls, light hardwood floors, a vessel sink, beige floor and grey benchtops.
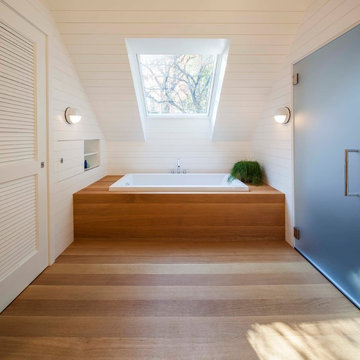
Wood enclosed bathtub with a skylight.
Beach style master bathroom in Boston with a drop-in tub, white walls and light hardwood floors.
Beach style master bathroom in Boston with a drop-in tub, white walls and light hardwood floors.
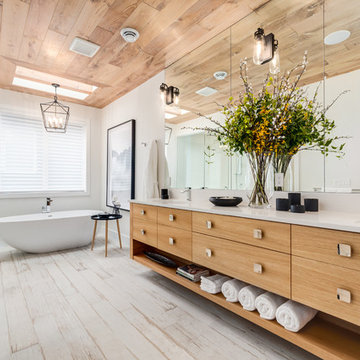
ICON Stone + Tile // Quartz countertop, tile and Rubi waterfaucets
Inspiration for a large contemporary master bathroom in Calgary with flat-panel cabinets, light wood cabinets, a freestanding tub, white walls, engineered quartz benchtops, white floor, an alcove shower, light hardwood floors, an undermount sink and a hinged shower door.
Inspiration for a large contemporary master bathroom in Calgary with flat-panel cabinets, light wood cabinets, a freestanding tub, white walls, engineered quartz benchtops, white floor, an alcove shower, light hardwood floors, an undermount sink and a hinged shower door.
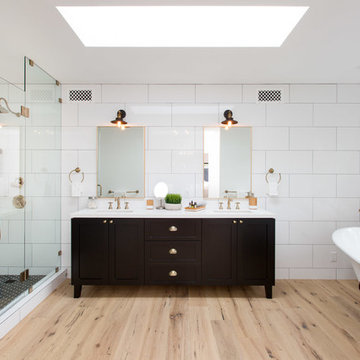
The Salty Shutters
Inspiration for a country master bathroom in Los Angeles with a claw-foot tub, white tile, dark wood cabinets, white walls, light hardwood floors, an undermount sink, a hinged shower door and shaker cabinets.
Inspiration for a country master bathroom in Los Angeles with a claw-foot tub, white tile, dark wood cabinets, white walls, light hardwood floors, an undermount sink, a hinged shower door and shaker cabinets.
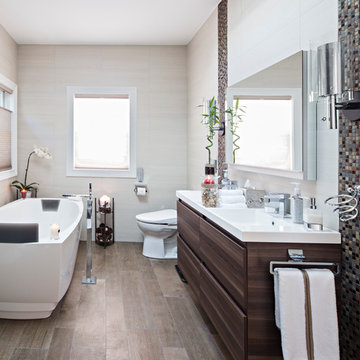
Design ideas for a contemporary master bathroom in New York with flat-panel cabinets, dark wood cabinets, a freestanding tub, beige tile, multi-coloured tile, beige walls, light hardwood floors and an integrated sink.
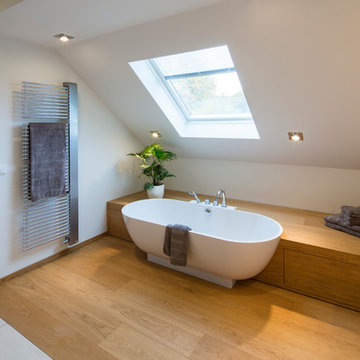
This is an example of a mid-sized contemporary bathroom in Dusseldorf with a drop-in tub, white walls and light hardwood floors.
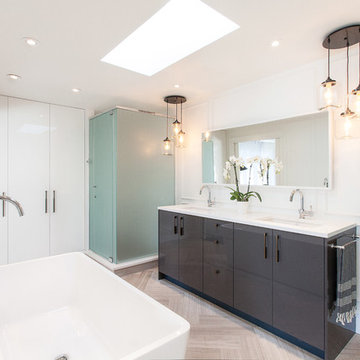
Master Ensuite designed by Veronica Martin Design Studio www.veronicamartindesignstudio.com
Photography by Urszula Muntean Photography
Large contemporary master bathroom in Ottawa with an undermount sink, flat-panel cabinets, grey cabinets, solid surface benchtops, a freestanding tub, white walls, a corner shower, light hardwood floors, brown floor and a hinged shower door.
Large contemporary master bathroom in Ottawa with an undermount sink, flat-panel cabinets, grey cabinets, solid surface benchtops, a freestanding tub, white walls, a corner shower, light hardwood floors, brown floor and a hinged shower door.
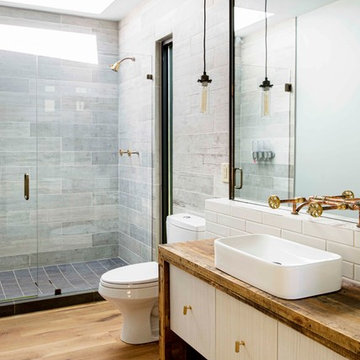
Photography by Galina Coada
This is an example of an industrial 3/4 bathroom in Atlanta with flat-panel cabinets, light wood cabinets, gray tile, white tile, a vessel sink, wood benchtops, light hardwood floors and a hinged shower door.
This is an example of an industrial 3/4 bathroom in Atlanta with flat-panel cabinets, light wood cabinets, gray tile, white tile, a vessel sink, wood benchtops, light hardwood floors and a hinged shower door.
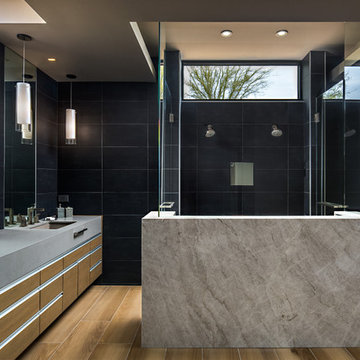
Design ideas for a contemporary master bathroom in Phoenix with flat-panel cabinets, medium wood cabinets, a double shower, black tile, light hardwood floors, an undermount sink, beige floor, grey benchtops, white walls and a hinged shower door.
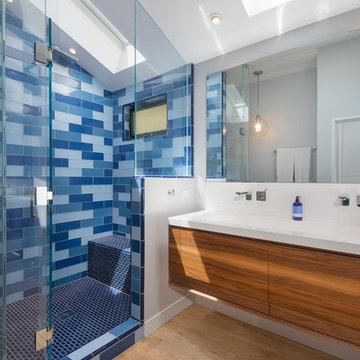
This is an example of a contemporary 3/4 bathroom in Los Angeles with flat-panel cabinets, medium wood cabinets, an alcove shower, blue tile, mosaic tile, light hardwood floors, an integrated sink and a hinged shower door.
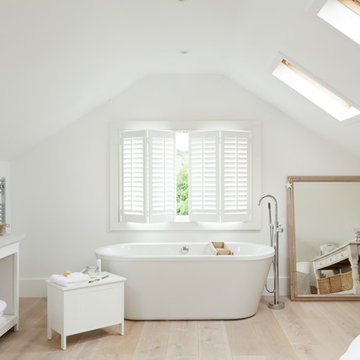
Beach style master bathroom in London with open cabinets, white cabinets, a freestanding tub, white walls, light hardwood floors, a vessel sink and wood benchtops.
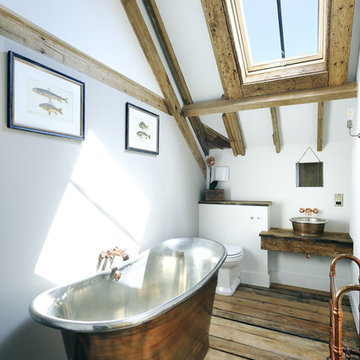
Nigel Rigden
This is an example of a country bathroom in Hampshire with a vessel sink, wood benchtops, a freestanding tub, a two-piece toilet, white walls, light hardwood floors and brown benchtops.
This is an example of a country bathroom in Hampshire with a vessel sink, wood benchtops, a freestanding tub, a two-piece toilet, white walls, light hardwood floors and brown benchtops.
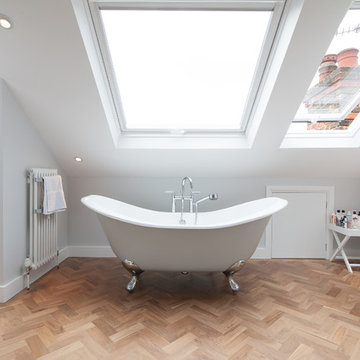
Overview
Dormer loft conversion.
The Brief
Our client wanted a master bedroom with lots of simple wardrobe space, a vanity area and bathroom.
Our Solution
We’ve enjoyed working on a loft or two over the years. In fact, we cut our teeth working with loft conversion company for many years – honing our understanding of the technical and spatial jigsaw of loft design.
The aesthetic was for a crisp external treatment with feature glazing to bring in lots of light, use the view and avoid the ‘big ugly box’ syndrome that affects most loft design.
We worked through several layout options before getting planning and building control in place for our client.
An amazing parquet floor and well-placed bathroom furniture make this loft stand out, our client hopes to add a complementary ground floor extension in future to complete the overhaul of this 1930’s semi.
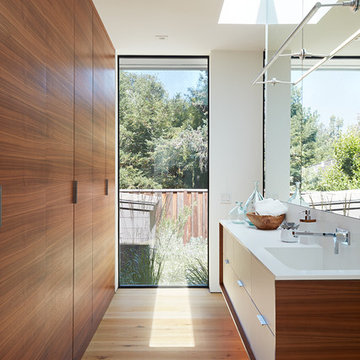
Klopf Architecture and Outer space Landscape Architects designed a new warm, modern, open, indoor-outdoor home in Los Altos, California. Inspired by mid-century modern homes but looking for something completely new and custom, the owners, a couple with two children, bought an older ranch style home with the intention of replacing it.
Created on a grid, the house is designed to be at rest with differentiated spaces for activities; living, playing, cooking, dining and a piano space. The low-sloping gable roof over the great room brings a grand feeling to the space. The clerestory windows at the high sloping roof make the grand space light and airy.
Upon entering the house, an open atrium entry in the middle of the house provides light and nature to the great room. The Heath tile wall at the back of the atrium blocks direct view of the rear yard from the entry door for privacy.
The bedrooms, bathrooms, play room and the sitting room are under flat wing-like roofs that balance on either side of the low sloping gable roof of the main space. Large sliding glass panels and pocketing glass doors foster openness to the front and back yards. In the front there is a fenced-in play space connected to the play room, creating an indoor-outdoor play space that could change in use over the years. The play room can also be closed off from the great room with a large pocketing door. In the rear, everything opens up to a deck overlooking a pool where the family can come together outdoors.
Wood siding travels from exterior to interior, accentuating the indoor-outdoor nature of the house. Where the exterior siding doesn’t come inside, a palette of white oak floors, white walls, walnut cabinetry, and dark window frames ties all the spaces together to create a uniform feeling and flow throughout the house. The custom cabinetry matches the minimal joinery of the rest of the house, a trim-less, minimal appearance. Wood siding was mitered in the corners, including where siding meets the interior drywall. Wall materials were held up off the floor with a minimal reveal. This tight detailing gives a sense of cleanliness to the house.
The garage door of the house is completely flush and of the same material as the garage wall, de-emphasizing the garage door and making the street presentation of the house kinder to the neighborhood.
The house is akin to a custom, modern-day Eichler home in many ways. Inspired by mid-century modern homes with today’s materials, approaches, standards, and technologies. The goals were to create an indoor-outdoor home that was energy-efficient, light and flexible for young children to grow. This 3,000 square foot, 3 bedroom, 2.5 bathroom new house is located in Los Altos in the heart of the Silicon Valley.
Klopf Architecture Project Team: John Klopf, AIA, and Chuang-Ming Liu
Landscape Architect: Outer space Landscape Architects
Structural Engineer: ZFA Structural Engineers
Staging: Da Lusso Design
Photography ©2018 Mariko Reed
Location: Los Altos, CA
Year completed: 2017

Design ideas for a country 3/4 bathroom in West Midlands with grey cabinets, blue tile, white walls, light hardwood floors, a console sink, beige floor, an open shower, a single vanity, a built-in vanity and vaulted.
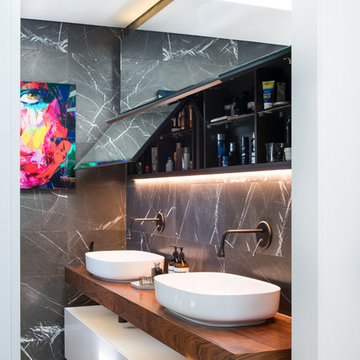
Double wash basins, timber bench, pullouts and face-level cabinets for ample storage, black tap ware and strip drains and heated towel rail.
Image: Nicole England
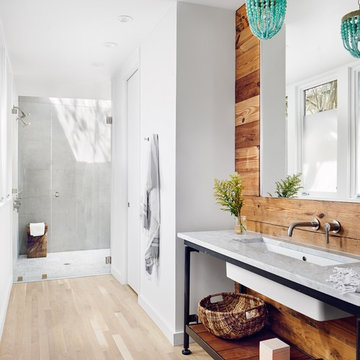
Casey Dunn
Country bathroom in Austin with open cabinets, a curbless shower, gray tile, white walls, light hardwood floors, an undermount sink, beige floor, a hinged shower door and grey benchtops.
Country bathroom in Austin with open cabinets, a curbless shower, gray tile, white walls, light hardwood floors, an undermount sink, beige floor, a hinged shower door and grey benchtops.
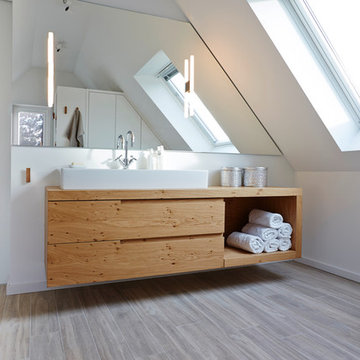
Foto: Johannes Rascher
Photo of a large contemporary master bathroom in Hamburg with a vessel sink, medium wood cabinets, white walls, light hardwood floors, open cabinets, wood benchtops and brown benchtops.
Photo of a large contemporary master bathroom in Hamburg with a vessel sink, medium wood cabinets, white walls, light hardwood floors, open cabinets, wood benchtops and brown benchtops.
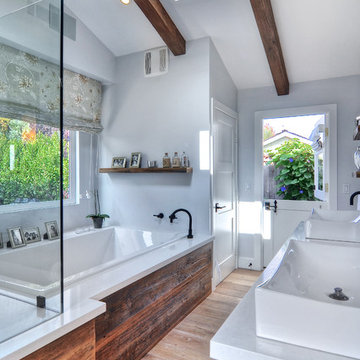
Design ideas for a beach style bathroom in Orange County with a vessel sink and light hardwood floors.
Bathroom Design Ideas with Light Hardwood Floors
1

