Bathroom Design Ideas with Light Wood Cabinets and Exposed Beam
Refine by:
Budget
Sort by:Popular Today
1 - 20 of 242 photos
Item 1 of 3

This Paradise Model ATU is extra tall and grand! As you would in you have a couch for lounging, a 6 drawer dresser for clothing, and a seating area and closet that mirrors the kitchen. Quartz countertops waterfall over the side of the cabinets encasing them in stone. The custom kitchen cabinetry is sealed in a clear coat keeping the wood tone light. Black hardware accents with contrast to the light wood. A main-floor bedroom- no crawling in and out of bed. The wallpaper was an owner request; what do you think of their choice?
The bathroom has natural edge Hawaiian mango wood slabs spanning the length of the bump-out: the vanity countertop and the shelf beneath. The entire bump-out-side wall is tiled floor to ceiling with a diamond print pattern. The shower follows the high contrast trend with one white wall and one black wall in matching square pearl finish. The warmth of the terra cotta floor adds earthy warmth that gives life to the wood. 3 wall lights hang down illuminating the vanity, though durning the day, you likely wont need it with the natural light shining in from two perfect angled long windows.
This Paradise model was way customized. The biggest alterations were to remove the loft altogether and have one consistent roofline throughout. We were able to make the kitchen windows a bit taller because there was no loft we had to stay below over the kitchen. This ATU was perfect for an extra tall person. After editing out a loft, we had these big interior walls to work with and although we always have the high-up octagon windows on the interior walls to keep thing light and the flow coming through, we took it a step (or should I say foot) further and made the french pocket doors extra tall. This also made the shower wall tile and shower head extra tall. We added another ceiling fan above the kitchen and when all of those awning windows are opened up, all the hot air goes right up and out.

This is an example of a country bathroom in Essex with light wood cabinets, wood benchtops, a double vanity, exposed beam and flat-panel cabinets.

The Tranquility Residence is a mid-century modern home perched amongst the trees in the hills of Suffern, New York. After the homeowners purchased the home in the Spring of 2021, they engaged TEROTTI to reimagine the primary and tertiary bathrooms. The peaceful and subtle material textures of the primary bathroom are rich with depth and balance, providing a calming and tranquil space for daily routines. The terra cotta floor tile in the tertiary bathroom is a nod to the history of the home while the shower walls provide a refined yet playful texture to the room.

Inspiration for a contemporary wet room bathroom in San Francisco with flat-panel cabinets, light wood cabinets, a freestanding tub, a wall-mount toilet, gray tile, ceramic tile, white walls, ceramic floors, engineered quartz benchtops, grey floor, white benchtops, a single vanity and exposed beam.

Design ideas for a small modern bathroom in Chicago with flat-panel cabinets, light wood cabinets, an alcove tub, a shower/bathtub combo, a one-piece toilet, white tile, white walls, an undermount sink, quartzite benchtops, white benchtops, a niche, a single vanity, a built-in vanity and exposed beam.
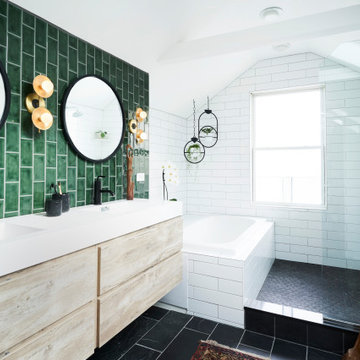
Inspiration for a mid-sized contemporary master bathroom in Chicago with flat-panel cabinets, light wood cabinets, a drop-in tub, green tile, ceramic tile, slate floors, an integrated sink, solid surface benchtops, an open shower, white benchtops, a double vanity, a floating vanity, exposed beam, vaulted and black floor.

What started as a kitchen and two-bathroom remodel evolved into a full home renovation plus conversion of the downstairs unfinished basement into a permitted first story addition, complete with family room, guest suite, mudroom, and a new front entrance. We married the midcentury modern architecture with vintage, eclectic details and thoughtful materials.
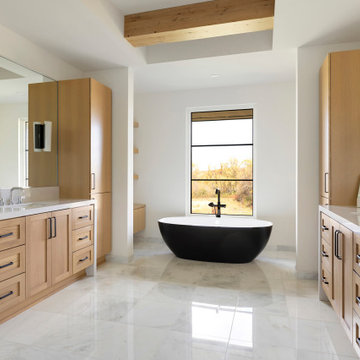
The owners’ suite bathroom has so many of today’s desired amenities from a dramatic freestanding tub and large shower to separate vanities. The “Ella” Cambria countertops with a waterfall edge separate the white oak cabinetry and go perfectly with the luxurious marble flooring.

The master bath has a serene spa like feel with carrera marble counters, floor to ceiling grey marble tiles and walk in wet room with soaking tub. The natural wood ceiling and heated floors warm the room. The custom whit oak vanity reflects the simple modern decor throughout the house. Wall mounted living brass fixtures are the perfect icing on the cake.

Ce projet de SDB sous combles devait contenir une baignoire, un WC et un sèche serviettes, un lavabo avec un grand miroir et surtout une ambiance moderne et lumineuse.
Voici donc cette nouvelle salle de bain semi ouverte en suite parentale sur une chambre mansardée dans une maison des années 30.
Elle bénéficie d'une ouverture en second jour dans la cage d'escalier attenante et d'une verrière atelier côté chambre.
La surface est d'environ 4m² mais tout rentre, y compris les rangements et la déco!
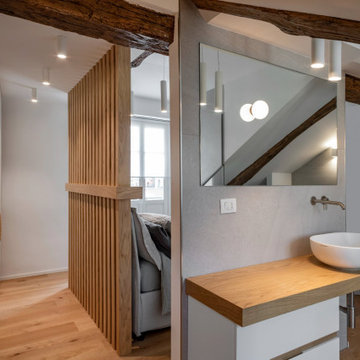
Inspiration for a small scandinavian 3/4 bathroom in Turin with light wood cabinets, porcelain tile, laminate floors, a vessel sink, wood benchtops, a single vanity, a floating vanity and exposed beam.

This primary bath has a custom built-in freestanding tub
Photo of a small mediterranean master bathroom in Orange County with light wood cabinets, an undermount tub, an open shower, a bidet, white tile, ceramic tile, white walls, medium hardwood floors, grey floor, a hinged shower door, a shower seat, a built-in vanity and exposed beam.
Photo of a small mediterranean master bathroom in Orange County with light wood cabinets, an undermount tub, an open shower, a bidet, white tile, ceramic tile, white walls, medium hardwood floors, grey floor, a hinged shower door, a shower seat, a built-in vanity and exposed beam.

Bathroom in Phoenix with flat-panel cabinets, light wood cabinets, an alcove shower, beige tile, beige walls, an undermount sink, beige floor, an open shower, beige benchtops, a single vanity, a built-in vanity, exposed beam and wood.
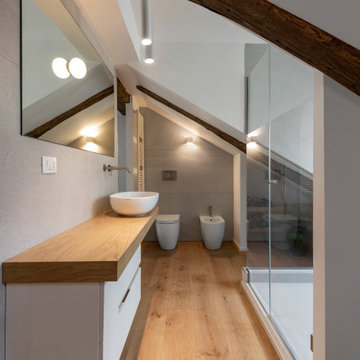
Design ideas for a small scandinavian 3/4 bathroom in Turin with light wood cabinets, a corner shower, a two-piece toilet, porcelain tile, laminate floors, a vessel sink, wood benchtops, a hinged shower door, a single vanity, a floating vanity and exposed beam.

Photo of a mid-sized contemporary master wet room bathroom in Boston with flat-panel cabinets, light wood cabinets, a freestanding tub, a one-piece toilet, white tile, ceramic tile, white walls, porcelain floors, an undermount sink, marble benchtops, grey floor, a sliding shower screen, white benchtops, a double vanity, a built-in vanity and exposed beam.
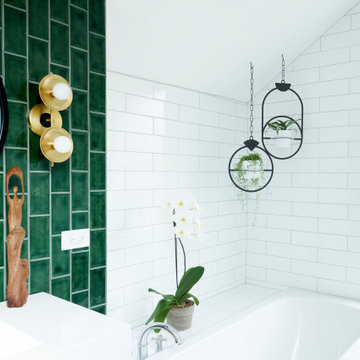
Inspiration for a mid-sized modern master wet room bathroom in Chicago with flat-panel cabinets, light wood cabinets, a drop-in tub, a one-piece toilet, green tile, ceramic tile, green walls, slate floors, an integrated sink, solid surface benchtops, grey floor, an open shower, white benchtops, a double vanity, a floating vanity and exposed beam.
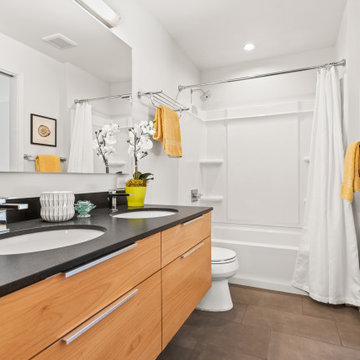
Complete master bathroom,we love to combination between the concrete gray look and the wood
Design ideas for a mid-sized contemporary master bathroom in San Francisco with flat-panel cabinets, light wood cabinets, a drop-in tub, an open shower, gray tile, porcelain tile, cement tiles, a vessel sink, quartzite benchtops, grey floor, a hinged shower door, black benchtops, a single vanity, a floating vanity and exposed beam.
Design ideas for a mid-sized contemporary master bathroom in San Francisco with flat-panel cabinets, light wood cabinets, a drop-in tub, an open shower, gray tile, porcelain tile, cement tiles, a vessel sink, quartzite benchtops, grey floor, a hinged shower door, black benchtops, a single vanity, a floating vanity and exposed beam.

Modern master bathroom in Other with flat-panel cabinets, light wood cabinets, a freestanding tub, an open shower, marble, white walls, marble floors, a wall-mount sink, marble benchtops, grey floor, an open shower, grey benchtops, a double vanity, a floating vanity and exposed beam.
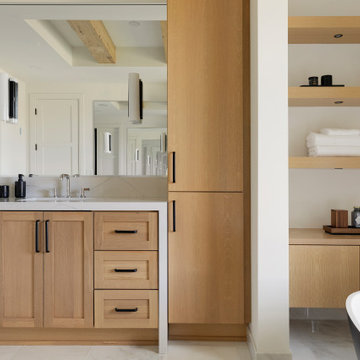
The owners’ suite bathroom has so many of today’s desired amenities from a dramatic freestanding tub and large shower to separate vanities. The “Ella” Cambria countertops with a waterfall edge separate the white oak cabinetry and go perfectly with the luxurious marble flooring.
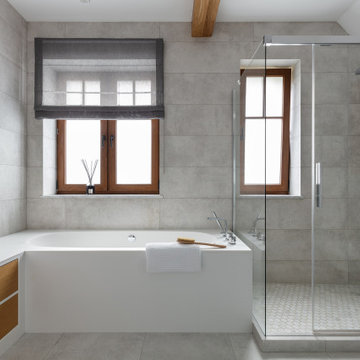
Photo of a large contemporary 3/4 bathroom in Saint Petersburg with flat-panel cabinets, light wood cabinets, an undermount tub, an open shower, a wall-mount toilet, gray tile, porcelain tile, grey walls, porcelain floors, a vessel sink, solid surface benchtops, grey floor, a sliding shower screen, white benchtops, a double vanity, a freestanding vanity and exposed beam.
Bathroom Design Ideas with Light Wood Cabinets and Exposed Beam
1