Bathroom Design Ideas with Light Wood Cabinets and Glass Tile
Refine by:
Budget
Sort by:Popular Today
1 - 20 of 1,073 photos
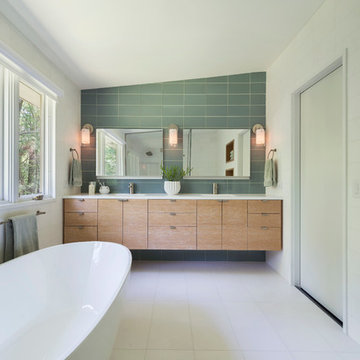
This remodel of a mid century gem is located in the town of Lincoln, MA a hot bed of modernist homes inspired by Gropius’ own house built nearby in the 1940’s. By the time the house was built, modernism had evolved from the Gropius era, to incorporate the rural vibe of Lincoln with spectacular exposed wooden beams and deep overhangs.
The design rejects the traditional New England house with its enclosing wall and inward posture. The low pitched roofs, open floor plan, and large windows openings connect the house to nature to make the most of its rural setting. The bathroom floor and walls are white Thassos marble.
Photo by: Nat Rea Photography

Design ideas for a mid-sized scandinavian kids bathroom in San Francisco with shaker cabinets, light wood cabinets, an alcove tub, a shower/bathtub combo, pink tile, glass tile, white walls, terrazzo floors, an undermount sink, engineered quartz benchtops, white floor, a hinged shower door, white benchtops, a niche, a double vanity and a built-in vanity.
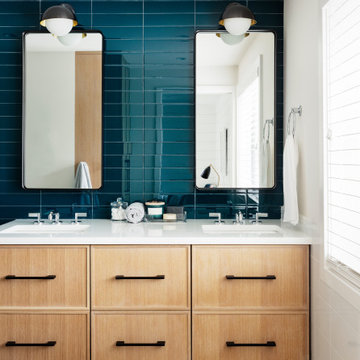
This is an example of a mid-sized contemporary 3/4 bathroom in New York with recessed-panel cabinets, blue tile, glass tile, white walls, porcelain floors, an undermount sink, quartzite benchtops, grey floor, white benchtops and light wood cabinets.
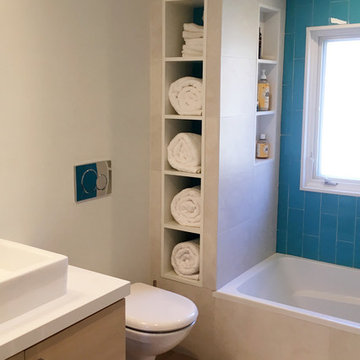
Photo of a transitional bathroom in New York with flat-panel cabinets, light wood cabinets, a shower/bathtub combo, blue tile, glass tile, beige walls, a vessel sink, an alcove tub, a one-piece toilet, medium hardwood floors, brown floor and a shower curtain.
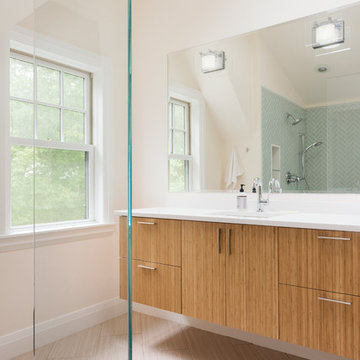
Ben Gebo Photography
Inspiration for a mid-sized modern master bathroom in Boston with flat-panel cabinets, light wood cabinets, an open shower, blue tile, glass tile, beige walls, porcelain floors, an undermount sink, solid surface benchtops, beige floor and an open shower.
Inspiration for a mid-sized modern master bathroom in Boston with flat-panel cabinets, light wood cabinets, an open shower, blue tile, glass tile, beige walls, porcelain floors, an undermount sink, solid surface benchtops, beige floor and an open shower.
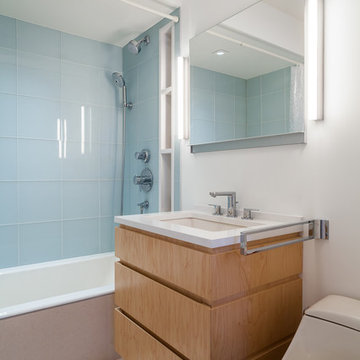
Bathroom- photo by Emilio Collavino
Design ideas for a mid-sized modern bathroom in New York with an undermount sink, flat-panel cabinets, light wood cabinets, engineered quartz benchtops, an alcove tub, a shower/bathtub combo, a one-piece toilet, blue tile, glass tile, white walls and porcelain floors.
Design ideas for a mid-sized modern bathroom in New York with an undermount sink, flat-panel cabinets, light wood cabinets, engineered quartz benchtops, an alcove tub, a shower/bathtub combo, a one-piece toilet, blue tile, glass tile, white walls and porcelain floors.
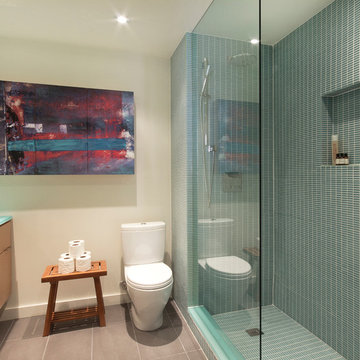
This washroom has so many creative elements: a medicine cabinet that doubles as art, frosted aqua glass, counter tops, aqua blue mosaic glass tile in the shower, and honey coloured, white oak to keep the space warm and inviting. This washroom also houses a hidden laundry room that disappears into the decor of the washroom.
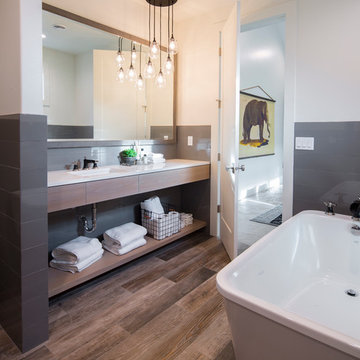
Nick Bayless
Photo of a contemporary master bathroom in Salt Lake City with a freestanding tub, gray tile, glass tile, white walls, ceramic floors, an undermount sink, engineered quartz benchtops, flat-panel cabinets and light wood cabinets.
Photo of a contemporary master bathroom in Salt Lake City with a freestanding tub, gray tile, glass tile, white walls, ceramic floors, an undermount sink, engineered quartz benchtops, flat-panel cabinets and light wood cabinets.

Our clients wanted to add on to their 1950's ranch house, but weren't sure whether to go up or out. We convinced them to go out, adding a Primary Suite addition with bathroom, walk-in closet, and spacious Bedroom with vaulted ceiling. To connect the addition with the main house, we provided plenty of light and a built-in bookshelf with detailed pendant at the end of the hall. The clients' style was decidedly peaceful, so we created a wet-room with green glass tile, a door to a small private garden, and a large fir slider door from the bedroom to a spacious deck. We also used Yakisugi siding on the exterior, adding depth and warmth to the addition. Our clients love using the tub while looking out on their private paradise!
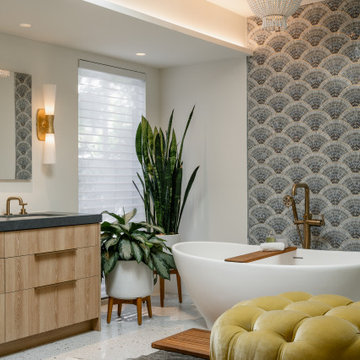
What was once a choppy, dreary primary bath was transformed into a spa retreat featuring a stone soaking bathtub, steam shower, glass enclosed water closet, double vanity, and a detailed designed lighting plan. The art-deco blue fan mosaic feature wall tile is a framed art installation anchoring the space. The designer ceiling lighting and sconces, and all drawer vanity, and spacious plan allows for a pouf and potted plants.
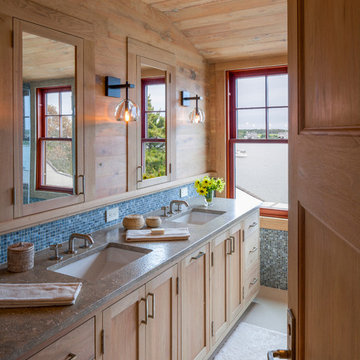
Photo of a country master bathroom in Boston with an undermount sink, recessed-panel cabinets, blue tile, glass tile, brown walls, linoleum floors and light wood cabinets.
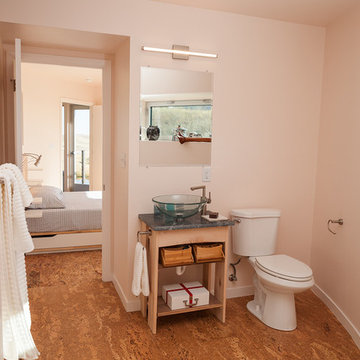
Photo credit: Louis Habeck
#FOASmallSpaces
Design ideas for a small contemporary bathroom in Other with a vessel sink, open cabinets, light wood cabinets, soapstone benchtops, a two-piece toilet, white tile, glass tile, white walls and cork floors.
Design ideas for a small contemporary bathroom in Other with a vessel sink, open cabinets, light wood cabinets, soapstone benchtops, a two-piece toilet, white tile, glass tile, white walls and cork floors.
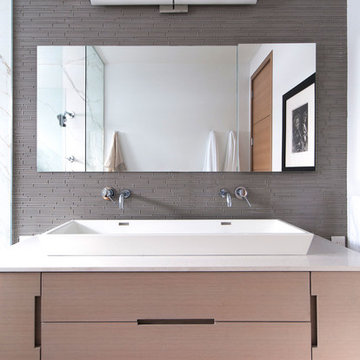
Master bathroom custom vanity
Photo by Stephani Buchman
Design ideas for a modern bathroom in Toronto with a trough sink, flat-panel cabinets, light wood cabinets, gray tile and glass tile.
Design ideas for a modern bathroom in Toronto with a trough sink, flat-panel cabinets, light wood cabinets, gray tile and glass tile.
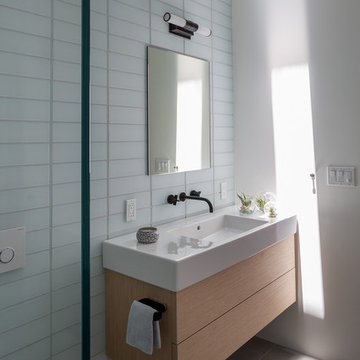
Photo of a mid-sized contemporary 3/4 bathroom in San Francisco with flat-panel cabinets, light wood cabinets, glass tile, a wall-mount toilet, white walls, an integrated sink, grey floor, white benchtops and porcelain floors.
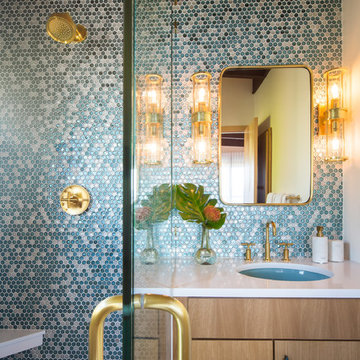
Wynne H Earle Photography
Photo of a mid-sized midcentury master bathroom in Seattle with flat-panel cabinets, light wood cabinets, a corner shower, a bidet, blue tile, glass tile, white walls, light hardwood floors, a wall-mount sink, quartzite benchtops, white floor and a hinged shower door.
Photo of a mid-sized midcentury master bathroom in Seattle with flat-panel cabinets, light wood cabinets, a corner shower, a bidet, blue tile, glass tile, white walls, light hardwood floors, a wall-mount sink, quartzite benchtops, white floor and a hinged shower door.
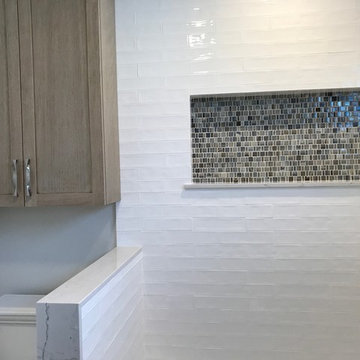
Hand made subway tile on shower tub combo walls.
Glass tile accent in shower niche.
Photo of a mid-sized contemporary kids bathroom in Los Angeles with shaker cabinets, light wood cabinets, a corner tub, a shower/bathtub combo, a one-piece toilet, beige tile, glass tile, beige walls, porcelain floors, an undermount sink, engineered quartz benchtops, beige floor and a sliding shower screen.
Photo of a mid-sized contemporary kids bathroom in Los Angeles with shaker cabinets, light wood cabinets, a corner tub, a shower/bathtub combo, a one-piece toilet, beige tile, glass tile, beige walls, porcelain floors, an undermount sink, engineered quartz benchtops, beige floor and a sliding shower screen.
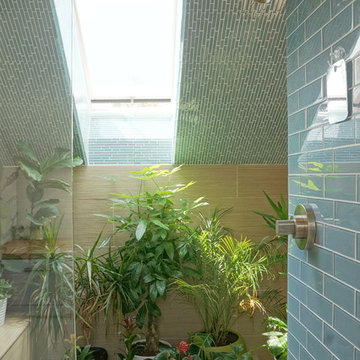
This is an example of a mid-sized scandinavian master bathroom in Denver with an integrated sink, flat-panel cabinets, light wood cabinets, wood benchtops, a freestanding tub, an open shower, a one-piece toilet, blue tile, glass tile, white walls and ceramic floors.
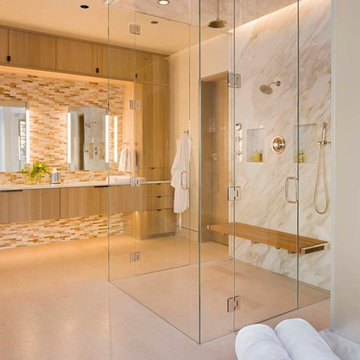
David O. Marlow
Inspiration for a large country master bathroom in Denver with flat-panel cabinets, beige tile, light wood cabinets, an open shower, glass tile, white walls, quartzite benchtops, beige floor, an open shower, a niche and a shower seat.
Inspiration for a large country master bathroom in Denver with flat-panel cabinets, beige tile, light wood cabinets, an open shower, glass tile, white walls, quartzite benchtops, beige floor, an open shower, a niche and a shower seat.
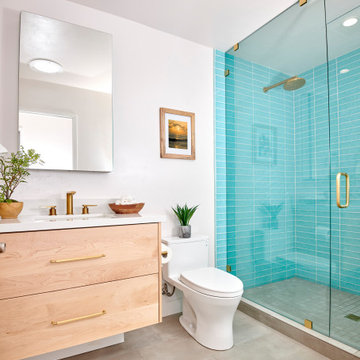
Small beach style 3/4 bathroom in San Diego with flat-panel cabinets, light wood cabinets, an alcove shower, a two-piece toilet, blue tile, glass tile, white walls, porcelain floors, an undermount sink, engineered quartz benchtops, beige floor, a hinged shower door, white benchtops, a shower seat, a single vanity and a floating vanity.

Shower your bathroom in elegance by using our lush blue glass tile in a timeless herringbone pattern.
DESIGN
Ginny Macdonald, Styling by CJ Sandgren
PHOTOS
Jessica Bordner, Sara Tramp
Tile Shown: 2x12, 4x12, 1x1 in Blue Jay Matte Glass Tile
Bathroom Design Ideas with Light Wood Cabinets and Glass Tile
1