Bathroom Design Ideas with Light Wood Cabinets and Green Tile
Refine by:
Budget
Sort by:Popular Today
1 - 20 of 1,205 photos
Item 1 of 3

Inspiration for a small scandinavian kids bathroom in Perth with flat-panel cabinets, light wood cabinets, a curbless shower, a one-piece toilet, green tile, mosaic tile, grey walls, porcelain floors, a vessel sink, engineered quartz benchtops, grey floor, a hinged shower door, white benchtops, a single vanity and a built-in vanity.
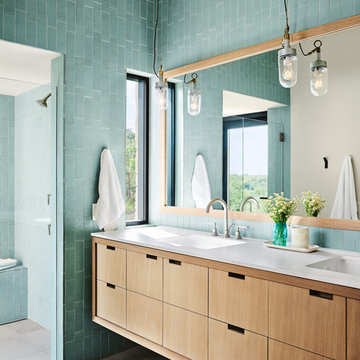
Casey Dunn
Photo of a contemporary 3/4 bathroom in Austin with flat-panel cabinets, light wood cabinets, green tile, an undermount sink, grey floor and white benchtops.
Photo of a contemporary 3/4 bathroom in Austin with flat-panel cabinets, light wood cabinets, green tile, an undermount sink, grey floor and white benchtops.

Our clients wanted to add on to their 1950's ranch house, but weren't sure whether to go up or out. We convinced them to go out, adding a Primary Suite addition with bathroom, walk-in closet, and spacious Bedroom with vaulted ceiling. To connect the addition with the main house, we provided plenty of light and a built-in bookshelf with detailed pendant at the end of the hall. The clients' style was decidedly peaceful, so we created a wet-room with green glass tile, a door to a small private garden, and a large fir slider door from the bedroom to a spacious deck. We also used Yakisugi siding on the exterior, adding depth and warmth to the addition. Our clients love using the tub while looking out on their private paradise!

Main bedroom luxury ensuite with Caesarstone benchtop, suspended vanity in George Fethers veneer, double mirrored shaving cabinets from Reece and Criteria Collection wall light against green and white square wall tiles with the green tile repeated on the floor.

Terrazzo floor tiles and aqua green splashback tiles feature in this simple and stylish Ensuite bathroom.
Photo of a mid-sized contemporary master bathroom in Melbourne with glass-front cabinets, light wood cabinets, a freestanding tub, an alcove shower, a two-piece toilet, green tile, subway tile, green walls, porcelain floors, a drop-in sink, engineered quartz benchtops, grey floor, a hinged shower door, white benchtops, a double vanity and a built-in vanity.
Photo of a mid-sized contemporary master bathroom in Melbourne with glass-front cabinets, light wood cabinets, a freestanding tub, an alcove shower, a two-piece toilet, green tile, subway tile, green walls, porcelain floors, a drop-in sink, engineered quartz benchtops, grey floor, a hinged shower door, white benchtops, a double vanity and a built-in vanity.

© Lassiter Photography | ReVisionCharlotte.com
Photo of a mid-sized midcentury master bathroom in Charlotte with recessed-panel cabinets, light wood cabinets, a double shower, a two-piece toilet, green tile, ceramic tile, white walls, ceramic floors, an undermount sink, engineered quartz benchtops, black floor, a hinged shower door, white benchtops, a shower seat, a double vanity, a floating vanity and wallpaper.
Photo of a mid-sized midcentury master bathroom in Charlotte with recessed-panel cabinets, light wood cabinets, a double shower, a two-piece toilet, green tile, ceramic tile, white walls, ceramic floors, an undermount sink, engineered quartz benchtops, black floor, a hinged shower door, white benchtops, a shower seat, a double vanity, a floating vanity and wallpaper.

Shower Plumbing and Niche
Small scandinavian master bathroom in Baltimore with flat-panel cabinets, light wood cabinets, a curbless shower, a two-piece toilet, green tile, porcelain tile, white walls, porcelain floors, an undermount sink, engineered quartz benchtops, grey floor, a hinged shower door, white benchtops, a niche, a double vanity and a built-in vanity.
Small scandinavian master bathroom in Baltimore with flat-panel cabinets, light wood cabinets, a curbless shower, a two-piece toilet, green tile, porcelain tile, white walls, porcelain floors, an undermount sink, engineered quartz benchtops, grey floor, a hinged shower door, white benchtops, a niche, a double vanity and a built-in vanity.

Dans cet appartement moderne de 86 m², l’objectif était d’ajouter de la personnalité et de créer des rangements sur mesure en adéquation avec les besoins de nos clients : le tout en alliant couleurs et design !
Dans l’entrée, un module bicolore a pris place pour maximiser les rangements tout en créant un élément de décoration à part entière.
La salle de bain, aux tons naturels de vert et de bois, est maintenant très fonctionnelle grâce à son grand plan de toilette et sa buanderie cachée.
Dans la chambre d’enfant, la peinture bleu profond accentue le coin nuit pour une ambiance cocooning.
Pour finir, l’espace bureau ouvert sur le salon permet de télétravailler dans les meilleures conditions avec de nombreux rangements et une couleur jaune qui motive !
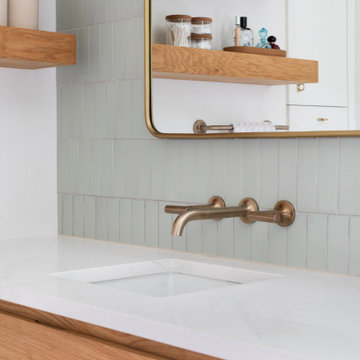
Inspiration for a mid-sized transitional 3/4 bathroom in Austin with flat-panel cabinets, light wood cabinets, an alcove shower, a one-piece toilet, green tile, porcelain tile, white walls, an undermount sink, engineered quartz benchtops, beige floor, a hinged shower door, white benchtops, a double vanity and a built-in vanity.
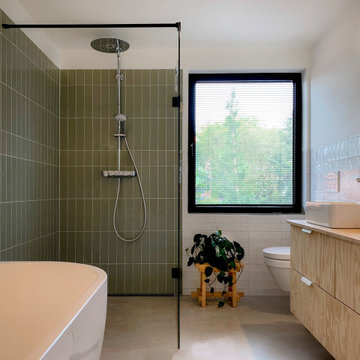
Design ideas for a mid-sized contemporary kids bathroom in Other with flat-panel cabinets, light wood cabinets, a freestanding tub, a corner shower, a wall-mount toilet, green tile, white walls, a vessel sink, wood benchtops, grey floor, beige benchtops, a double vanity, a floating vanity, ceramic tile, concrete floors and an open shower.
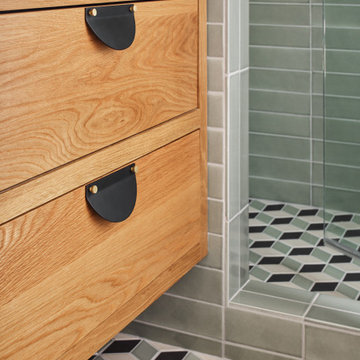
Your bathroom floor design will be an elating eye-catching element when using our Small Diamond Escher floor tile and pairing it with a 3x12 green shower tile.
DESIGN
Jessica Davis
PHOTOS
Emily Followill Photography
Tile Shown: 3x12 in Rosemary; Small Diamond in Escher Pattern in Carbon Sand Dune, Rosemary
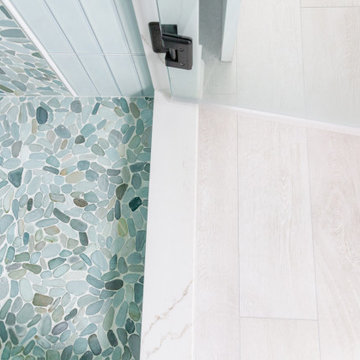
Three different tile materials were chosen for the project, in the main part of the bathroom wood grain patterned tiles in a sandy bleached "wood" color blends with the carpeted bedroom. In the shower there are vertical field tiles on the walls with flat rocks for the floor and accent areas, all trimmed in bright white porcelain pencil tiles which match the sink and toilet. The threshold and trim pieces are quartz which match the bench and vanity counter top.
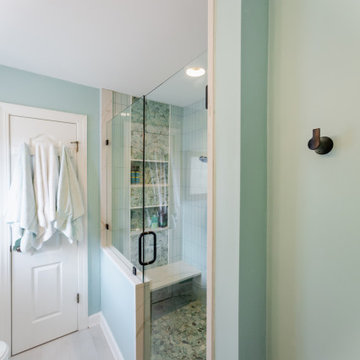
A recess in the wall was planned behind the door to allow room for robes; easily accessible when exiting the shower. This generous shower was added to a small bathroom incorporating spa like natural materials creating a zen oasis for a busy couple.
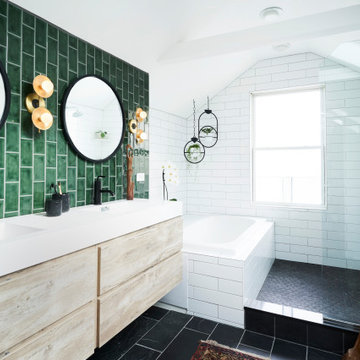
Inspiration for a mid-sized contemporary master bathroom in Chicago with flat-panel cabinets, light wood cabinets, a drop-in tub, green tile, ceramic tile, slate floors, an integrated sink, solid surface benchtops, an open shower, white benchtops, a double vanity, a floating vanity, exposed beam, vaulted and black floor.
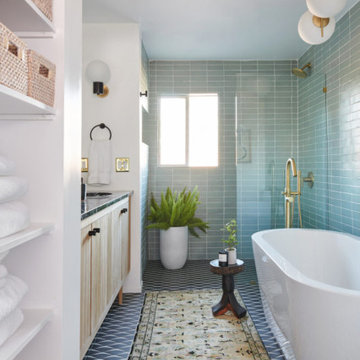
With a handpainted floor tile and soft green San Gabriel Glazed Thin Brick, this master bathroom is a serene getaway.
DESIGN
Annette Vartanian
PHOTOS
Bethany Nauert
Tile Shown: Glazed Thin Brick in San Gabriel; Uni Mountain in Black & White Motif
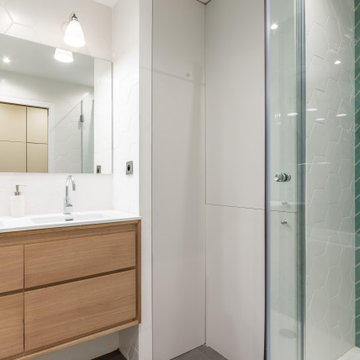
Inspiration for a mid-sized contemporary master bathroom in Paris with flat-panel cabinets, light wood cabinets, an undermount tub, a shower/bathtub combo, a two-piece toilet, white tile, green tile, ceramic tile, white walls, ceramic floors, an undermount sink, grey floor, a hinged shower door, white benchtops, a double vanity and a floating vanity.
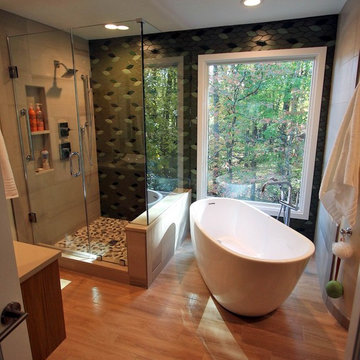
Zen Master Bath
Photo of a mid-sized asian master bathroom in DC Metro with light wood cabinets, a japanese tub, a corner shower, a one-piece toilet, green tile, porcelain tile, green walls, porcelain floors, a vessel sink, engineered quartz benchtops, brown floor and a hinged shower door.
Photo of a mid-sized asian master bathroom in DC Metro with light wood cabinets, a japanese tub, a corner shower, a one-piece toilet, green tile, porcelain tile, green walls, porcelain floors, a vessel sink, engineered quartz benchtops, brown floor and a hinged shower door.
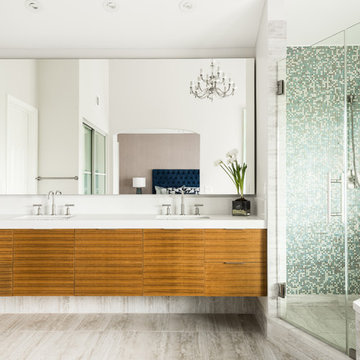
Design ideas for a mid-sized transitional master bathroom in Orange County with flat-panel cabinets, light wood cabinets, a drop-in tub, a corner shower, green tile, mosaic tile, white walls and an undermount sink.
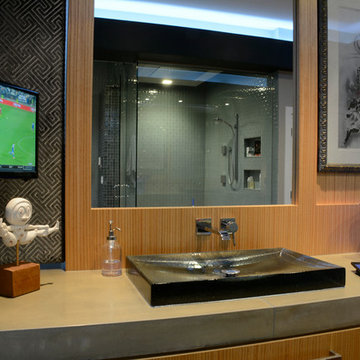
JP Hamel Photography
This is an example of a mid-sized modern master bathroom in Philadelphia with concrete benchtops, flat-panel cabinets, light wood cabinets, a corner shower, green tile, glass tile, grey walls, medium hardwood floors, a vessel sink, brown floor and a hinged shower door.
This is an example of a mid-sized modern master bathroom in Philadelphia with concrete benchtops, flat-panel cabinets, light wood cabinets, a corner shower, green tile, glass tile, grey walls, medium hardwood floors, a vessel sink, brown floor and a hinged shower door.
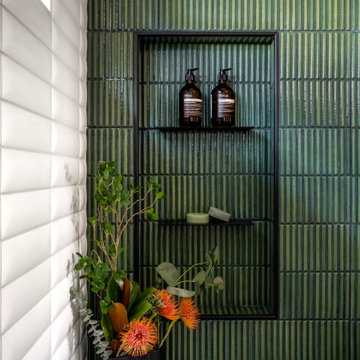
Inspiration for a small modern bathroom in Portland with flat-panel cabinets, light wood cabinets, a drop-in tub, green tile, a vessel sink, white benchtops, a single vanity and a floating vanity.
Bathroom Design Ideas with Light Wood Cabinets and Green Tile
1