Bathroom Design Ideas with Light Wood Cabinets and Grey Walls
Refine by:
Budget
Sort by:Popular Today
1 - 20 of 5,933 photos
Item 1 of 3

Expansive contemporary master bathroom in Melbourne with flat-panel cabinets, light wood cabinets, a freestanding tub, an open shower, a two-piece toilet, gray tile, porcelain tile, grey walls, porcelain floors, a pedestal sink, quartzite benchtops, grey floor, an open shower, a double vanity and a floating vanity.

Inspiration for a small scandinavian kids bathroom in Perth with flat-panel cabinets, light wood cabinets, a curbless shower, a one-piece toilet, green tile, mosaic tile, grey walls, porcelain floors, a vessel sink, engineered quartz benchtops, grey floor, a hinged shower door, white benchtops, a single vanity and a built-in vanity.

Inspiration for a mid-sized contemporary kids bathroom in Melbourne with light wood cabinets, gray tile, grey walls, an undermount sink, grey floor, grey benchtops, a double vanity, a floating vanity, a freestanding tub and ceramic floors.

Inspiration for a small modern bathroom in Melbourne with light wood cabinets, a wall-mount toilet, gray tile, mosaic tile, grey walls, an undermount sink, engineered quartz benchtops, grey floor, grey benchtops and a floating vanity.

A combination of oak and pastel blue created a calming oasis to lye in the tranquil bath and watch the world go by. New Velux solar skylight and louvre window were installed to add ventilation and light.

Photo of a mid-sized tropical master bathroom in Geelong with light wood cabinets, porcelain tile, grey walls, porcelain floors, an undermount sink, engineered quartz benchtops, grey benchtops, a double vanity and a floating vanity.
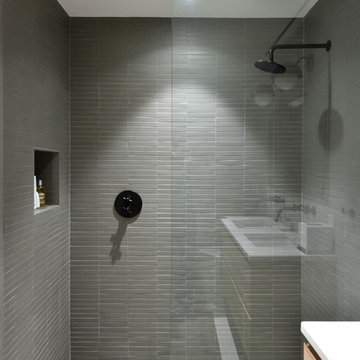
Photo of a mid-sized modern 3/4 bathroom in New York with flat-panel cabinets, light wood cabinets, an alcove shower, a two-piece toilet, gray tile, porcelain tile, grey walls, porcelain floors, an undermount sink, solid surface benchtops, white floor and an open shower.
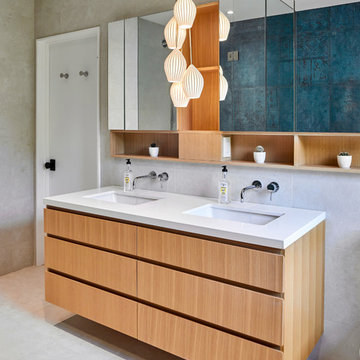
The master ensuite is a efficiently laid out and includes a floating double vanity, and plenty of storage space for toiletries in medicine cabinets recessed into the wall.
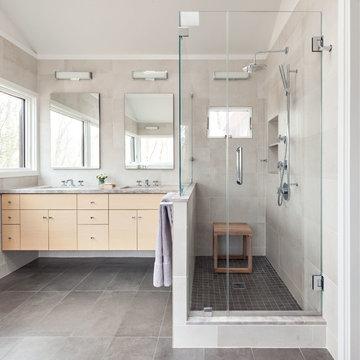
This is an example of a large contemporary master bathroom in New York with flat-panel cabinets, light wood cabinets, a freestanding tub, ceramic floors, a corner shower, beige tile, gray tile, ceramic tile, grey walls, an undermount sink, grey floor, a hinged shower door and grey benchtops.
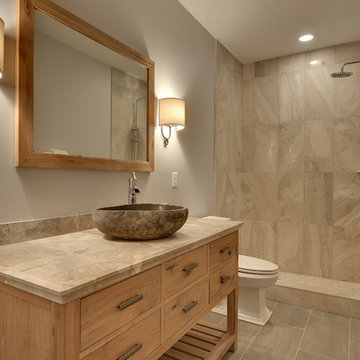
Photos by SpaceCrafting
Mid-sized transitional 3/4 bathroom in Minneapolis with a vessel sink, light wood cabinets, tile benchtops, an open shower, a two-piece toilet, gray tile, stone tile, grey walls, ceramic floors, an open shower and flat-panel cabinets.
Mid-sized transitional 3/4 bathroom in Minneapolis with a vessel sink, light wood cabinets, tile benchtops, an open shower, a two-piece toilet, gray tile, stone tile, grey walls, ceramic floors, an open shower and flat-panel cabinets.

Small midcentury bathroom in Portland with flat-panel cabinets, light wood cabinets, an alcove tub, a shower/bathtub combo, a one-piece toilet, white tile, ceramic tile, grey walls, porcelain floors, a vessel sink, engineered quartz benchtops, white floor, a hinged shower door, white benchtops, a niche, a single vanity and a freestanding vanity.
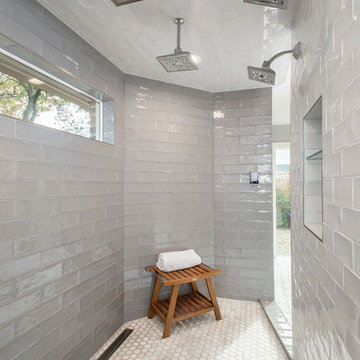
This once dated master suite is now a bright and eclectic space with influence from the homeowners travels abroad. We transformed their overly large bathroom with dysfunctional square footage into cohesive space meant for luxury. We created a large open, walk in shower adorned by a leathered stone slab. The new master closet is adorned with warmth from bird wallpaper and a robin's egg blue chest. We were able to create another bedroom from the excess space in the redesign. The frosted glass french doors, blue walls and special wall paper tie into the feel of the home. In the bathroom, the Bain Ultra freestanding tub below is the focal point of this new space. We mixed metals throughout the space that just work to add detail and unique touches throughout. Design by Hatfield Builders & Remodelers | Photography by Versatile Imaging
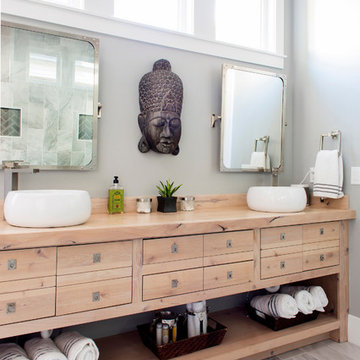
Double sink gray bathroom with manor house porcelain tile floors. Manor house tile has the look of natural stone with the durability of porcelain.
Photo of a mid-sized asian master bathroom in Birmingham with gray tile, porcelain tile, grey walls, porcelain floors, flat-panel cabinets, light wood cabinets, a vessel sink, an open shower, a one-piece toilet, wood benchtops, grey floor and brown benchtops.
Photo of a mid-sized asian master bathroom in Birmingham with gray tile, porcelain tile, grey walls, porcelain floors, flat-panel cabinets, light wood cabinets, a vessel sink, an open shower, a one-piece toilet, wood benchtops, grey floor and brown benchtops.
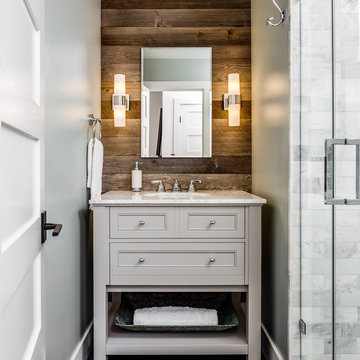
Photo by: Christopher Stark Photography
Small country 3/4 bathroom in San Francisco with shaker cabinets, light wood cabinets, a freestanding tub, gray tile, stone tile, grey walls, marble benchtops, an alcove shower, an undermount sink, a hinged shower door and grey floor.
Small country 3/4 bathroom in San Francisco with shaker cabinets, light wood cabinets, a freestanding tub, gray tile, stone tile, grey walls, marble benchtops, an alcove shower, an undermount sink, a hinged shower door and grey floor.
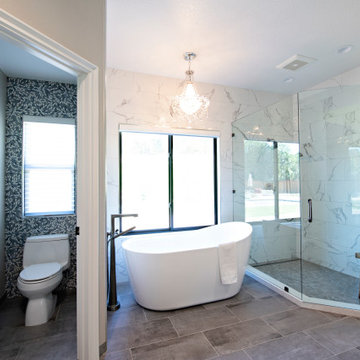
This coastal inspired bathroom hits the reset button in a fresh and modern way. Out with the travertine and white tile countertops, in with white, light greys and blues, complimented by beautiful bamboo wood tones. A mosaic leaf tile glitters as the backsplash and accent niche areas. Swaths of marble like large format tile wrap the shower and tub area. Stainless steel fixtures, frameless glass enclosure, and a crystal chandelier reflect light around the room.

Photo of a mid-sized scandinavian 3/4 wet room bathroom in London with flat-panel cabinets, light wood cabinets, a one-piece toilet, gray tile, ceramic tile, grey walls, limestone floors, a vessel sink, marble benchtops, grey floor, an open shower, beige benchtops, a single vanity and a floating vanity.

We expanded the attic of a historic row house to include the owner's suite. The addition involved raising the rear portion of roof behind the current peak to provide a full-height bedroom. The street-facing sloped roof and dormer were left intact to ensure the addition would not mar the historic facade by being visible to passers-by. We adapted the front dormer into a sweet and novel bathroom.

Photo of a mid-sized contemporary master bathroom in Seattle with flat-panel cabinets, light wood cabinets, an alcove tub, a curbless shower, a two-piece toilet, gray tile, porcelain tile, grey walls, porcelain floors, an undermount sink, engineered quartz benchtops, grey floor, an open shower, white benchtops, an enclosed toilet, a double vanity, a floating vanity and vaulted.

This is an example of a mid-sized modern 3/4 bathroom in Melbourne with flat-panel cabinets, light wood cabinets, an open shower, a wall-mount toilet, blue tile, cement tile, grey walls, cement tiles, a vessel sink, wood benchtops, grey floor, an open shower, brown benchtops, a niche, a single vanity and a floating vanity.

Design ideas for a small midcentury bathroom in Portland with flat-panel cabinets, light wood cabinets, an alcove tub, a shower/bathtub combo, a one-piece toilet, white tile, ceramic tile, grey walls, porcelain floors, a vessel sink, engineered quartz benchtops, white floor, a hinged shower door, white benchtops, a niche, a single vanity and a freestanding vanity.
Bathroom Design Ideas with Light Wood Cabinets and Grey Walls
1