Bathroom Design Ideas with Light Wood Cabinets and Porcelain Tile
Refine by:
Budget
Sort by:Popular Today
1 - 20 of 9,037 photos

Photo of a mid-sized tropical master bathroom in Geelong with light wood cabinets, porcelain tile, grey walls, porcelain floors, an undermount sink, engineered quartz benchtops, grey benchtops, a double vanity and a floating vanity.

LED STRIP LIGHT UNDER FLOATING VANITY ADDS TO THE GLAMOUR OF THIS CONTEMPORARY BATHROOM.
This is an example of a mid-sized contemporary master bathroom with flat-panel cabinets, light wood cabinets, an alcove shower, a one-piece toilet, porcelain tile, white walls, porcelain floors, engineered quartz benchtops, brown floor, an open shower, a niche, a double vanity, a floating vanity, multi-coloured tile, multi-coloured benchtops and a drop-in sink.
This is an example of a mid-sized contemporary master bathroom with flat-panel cabinets, light wood cabinets, an alcove shower, a one-piece toilet, porcelain tile, white walls, porcelain floors, engineered quartz benchtops, brown floor, an open shower, a niche, a double vanity, a floating vanity, multi-coloured tile, multi-coloured benchtops and a drop-in sink.

Photo of a mid-sized contemporary master bathroom in Brisbane with flat-panel cabinets, light wood cabinets, a double shower, white tile, porcelain tile, white walls, a vessel sink, engineered quartz benchtops, a double vanity, a built-in vanity and white benchtops.

Expansive contemporary master bathroom in Melbourne with flat-panel cabinets, light wood cabinets, a freestanding tub, an open shower, a two-piece toilet, gray tile, porcelain tile, grey walls, porcelain floors, a pedestal sink, quartzite benchtops, grey floor, an open shower, a double vanity and a floating vanity.

Modern scandinavian inspired bathroom for master bedroom. Features, pale grey tiles, white tiles, chrome hand shower and chrome taps.
This is an example of a mid-sized beach style master bathroom in Brisbane with flat-panel cabinets, light wood cabinets, an open shower, a one-piece toilet, white tile, porcelain tile, white walls, porcelain floors, engineered quartz benchtops, grey floor, an open shower, white benchtops, a single vanity and a floating vanity.
This is an example of a mid-sized beach style master bathroom in Brisbane with flat-panel cabinets, light wood cabinets, an open shower, a one-piece toilet, white tile, porcelain tile, white walls, porcelain floors, engineered quartz benchtops, grey floor, an open shower, white benchtops, a single vanity and a floating vanity.

Photo of a mid-sized modern bathroom in Melbourne with beige tile, porcelain tile, beige walls, porcelain floors, an undermount sink, engineered quartz benchtops, beige floor, a hinged shower door, white benchtops, a double vanity, a floating vanity, flat-panel cabinets, light wood cabinets and an alcove shower.

Sage green bathroom tiles, paired with a timber vanity and arch recessed mirrored cabinets. Feature round wall light. Above counter basins and taps. Brushed nickel tapwear.
Kaleen Townhouses
Interior design and styling by Studio Black Interiors
Build by REP Building
Photography by Hcreations
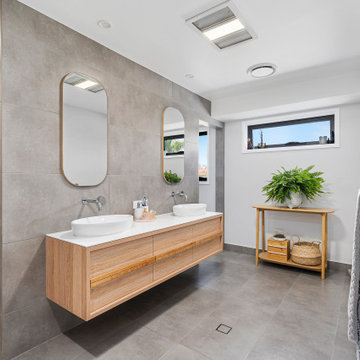
Jaime and Nathan have been chipping away at turning their home into their dream. We worked very closely with this couple and they have had a great input with the design and colors selection of their kitchen, vanities and walk in robe. Being a busy couple with young children, they needed a kitchen that was functional and as much storage as possible. Clever use of space and hardware has helped us maximize the storage and the layout is perfect for a young family with an island for the kids to sit at and do their homework whilst the parents are cooking and getting dinner ready.
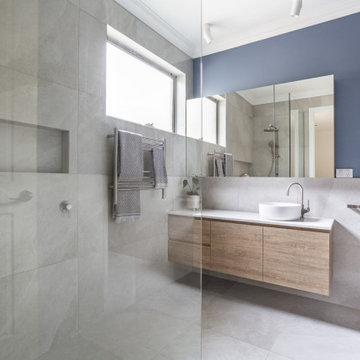
Bench mounted goose neck Phonenix vivid slimline oval vanity mixer in Brushed Nickel with Matt white counter top basin Mounted on 20mm Caesarstone Organic White bench top and custom vanity with Laminex rural oak finish. Shale moon porcelain wall tiles ad heated polished nickel towel rails and bathroom fixtures. Led strip lighting with recessed shaving cabinet. Haymes tempest storm wall colour to take it next level
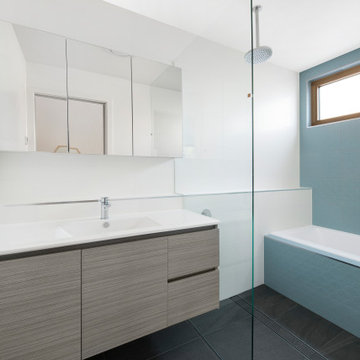
Photo of a mid-sized contemporary master bathroom in Canberra - Queanbeyan with flat-panel cabinets, light wood cabinets, an alcove tub, a shower/bathtub combo, a one-piece toilet, white tile, porcelain tile, white walls, porcelain floors, an integrated sink, laminate benchtops, grey floor, a hinged shower door and white benchtops.
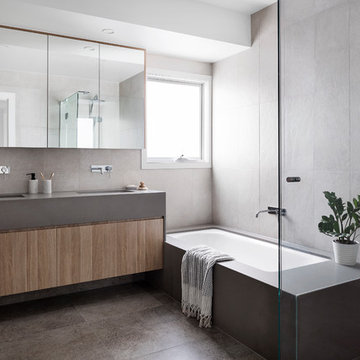
aspect 11
Inspiration for a mid-sized contemporary kids bathroom in Melbourne with flat-panel cabinets, light wood cabinets, a drop-in tub, white tile, white walls, a drop-in sink, concrete benchtops, grey benchtops, a corner shower, porcelain tile, porcelain floors, grey floor and a hinged shower door.
Inspiration for a mid-sized contemporary kids bathroom in Melbourne with flat-panel cabinets, light wood cabinets, a drop-in tub, white tile, white walls, a drop-in sink, concrete benchtops, grey benchtops, a corner shower, porcelain tile, porcelain floors, grey floor and a hinged shower door.
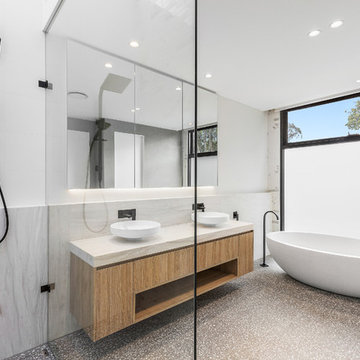
Sam Martin - 4 Walls Media
This is an example of a mid-sized contemporary master bathroom in Melbourne with flat-panel cabinets, light wood cabinets, a freestanding tub, an alcove shower, a wall-mount toilet, white tile, porcelain tile, white walls, terrazzo floors, a vessel sink, marble benchtops, grey floor and white benchtops.
This is an example of a mid-sized contemporary master bathroom in Melbourne with flat-panel cabinets, light wood cabinets, a freestanding tub, an alcove shower, a wall-mount toilet, white tile, porcelain tile, white walls, terrazzo floors, a vessel sink, marble benchtops, grey floor and white benchtops.
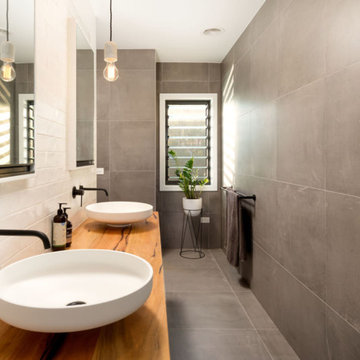
This is an example of a mid-sized contemporary master bathroom in Other with light wood cabinets, an alcove shower, gray tile, porcelain tile, grey walls, porcelain floors, a vessel sink, wood benchtops, grey floor and an open shower.
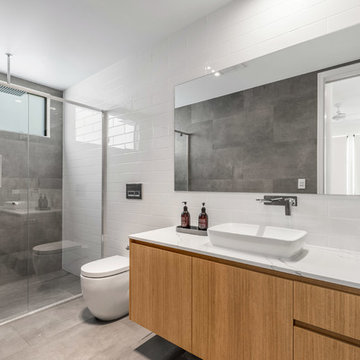
Photo of a mid-sized contemporary master bathroom in Brisbane with flat-panel cabinets, light wood cabinets, a freestanding tub, a corner shower, a one-piece toilet, gray tile, porcelain tile, grey walls, porcelain floors, a vessel sink, engineered quartz benchtops, grey floor and a hinged shower door.

The clients, a young professional couple had lived with this bathroom in their townhome for 6 years. They finally could not take it any longer. The designer was tasked with turning this ugly duckling into a beautiful swan without relocating walls, doors, fittings, or fixtures in this principal bathroom. The client wish list included, better storage, improved lighting, replacing the tub with a shower, and creating a sparkling personality for this uninspired space using any color way except white.
The designer began the transformation with the wall tile. Large format rectangular tiles were installed floor to ceiling on the vanity wall and continued behind the toilet and into the shower. The soft variation in tile pattern is very soothing and added to the Zen feeling of the room. One partner is an avid gardener and wanted to bring natural colors into the space. The same tile is used on the floor in a matte finish for slip resistance and in a 2” mosaic of the same tile is used on the shower floor. A lighted tile recess was created across the entire back wall of the shower beautifully illuminating the wall. Recycled glass tiles used in the niche represent the color and shape of leaves. A single glass panel was used in place of a traditional shower door.
Continuing the serene colorway of the bath, natural rift cut white oak was chosen for the vanity and the floating shelves above the toilet. A white quartz for the countertop, has a small reflective pattern like the polished chrome of the fittings and hardware. Natural curved shapes are repeated in the arch of the faucet, the hardware, the front of the toilet and shower column. The rectangular shape of the tile is repeated in the drawer fronts of the cabinets, the sink, the medicine cabinet, and the floating shelves.
The shower column was selected to maintain the simple lines of the fittings while providing a temperature, pressure balance shower experience with a multi-function main shower head and handheld head. The dual flush toilet and low flow shower are a water saving consideration. The floating shelves provide decorative and functional storage. The asymmetric design of the medicine cabinet allows for a full view in the mirror with the added function of a tri view mirror when open. Built in LED lighting is controllable from 2500K to 4000K. The interior of the medicine cabinet is also mirrored and electrified to keep the countertop clear of necessities. Additional lighting is provided with recessed LED fixtures for the vanity area as well as in the shower. A motion sensor light installed under the vanity illuminates the room with a soft glow at night.
The transformation is now complete. No longer an ugly duckling and source of unhappiness, the new bathroom provides a much-needed respite from the couples’ busy lives. It has created a retreat to recharge and replenish, two very important components of wellness.

The tub and shower area are combined to create a wet room and maximize the floor plan.
This is an example of a mid-sized modern master wet room bathroom in Denver with flat-panel cabinets, light wood cabinets, a freestanding tub, a one-piece toilet, white tile, porcelain tile, white walls, porcelain floors, a vessel sink, engineered quartz benchtops, grey floor, a hinged shower door, white benchtops, a niche, a double vanity and a built-in vanity.
This is an example of a mid-sized modern master wet room bathroom in Denver with flat-panel cabinets, light wood cabinets, a freestanding tub, a one-piece toilet, white tile, porcelain tile, white walls, porcelain floors, a vessel sink, engineered quartz benchtops, grey floor, a hinged shower door, white benchtops, a niche, a double vanity and a built-in vanity.

This is an example of a mid-sized contemporary master bathroom in Toronto with flat-panel cabinets, light wood cabinets, porcelain tile, porcelain floors, an undermount sink, engineered quartz benchtops, grey benchtops, a double vanity, a freestanding tub, gray tile, white walls, grey floor and a built-in vanity.
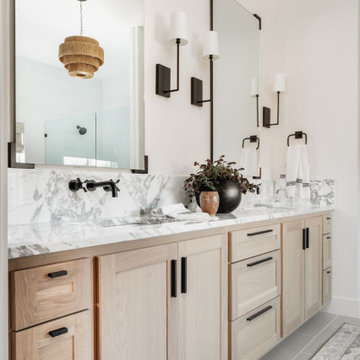
This is an example of a large transitional master bathroom in Oklahoma City with shaker cabinets, light wood cabinets, a freestanding tub, a double shower, a one-piece toilet, white tile, porcelain tile, white walls, porcelain floors, a wall-mount sink, marble benchtops, grey floor, a hinged shower door, white benchtops, a shower seat, a double vanity and a built-in vanity.
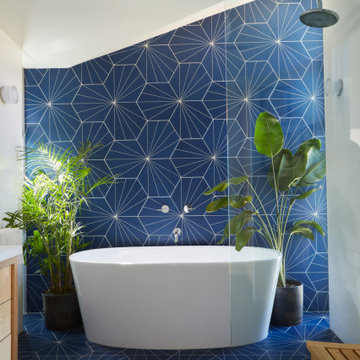
Remodel and addition to classic California bungalow.
Midcentury master bathroom in Los Angeles with flat-panel cabinets, light wood cabinets, a freestanding tub, an open shower, blue tile, porcelain tile, white walls, porcelain floors, an undermount sink, engineered quartz benchtops, blue floor, an open shower and white benchtops.
Midcentury master bathroom in Los Angeles with flat-panel cabinets, light wood cabinets, a freestanding tub, an open shower, blue tile, porcelain tile, white walls, porcelain floors, an undermount sink, engineered quartz benchtops, blue floor, an open shower and white benchtops.
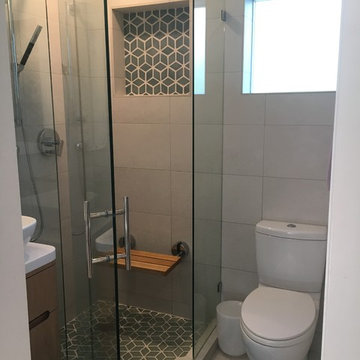
Maximizing every inch of space in a tiny bath and keeping the space feeling open and inviting was the priority.
Photo of a small contemporary master bathroom in Santa Barbara with light wood cabinets, a corner shower, white tile, porcelain tile, white walls, porcelain floors, a vessel sink, quartzite benchtops, white floor, a hinged shower door and flat-panel cabinets.
Photo of a small contemporary master bathroom in Santa Barbara with light wood cabinets, a corner shower, white tile, porcelain tile, white walls, porcelain floors, a vessel sink, quartzite benchtops, white floor, a hinged shower door and flat-panel cabinets.
Bathroom Design Ideas with Light Wood Cabinets and Porcelain Tile
1