Bathroom Design Ideas with Light Wood Cabinets and Stone Tile
Refine by:
Budget
Sort by:Popular Today
1 - 20 of 2,176 photos
Item 1 of 3

Expansive transitional bathroom in Sydney with stone tile, a built-in vanity, flat-panel cabinets, light wood cabinets, beige walls, an undermount sink, beige floor, white benchtops and a single vanity.
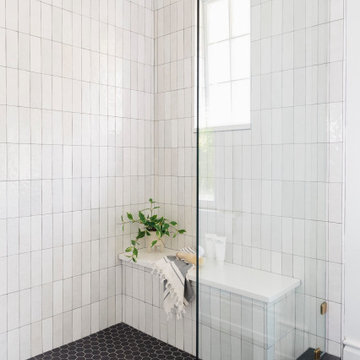
Mid-sized master bathroom in Birmingham with light wood cabinets, a freestanding tub, white tile, stone tile, white walls, ceramic floors, an undermount sink, solid surface benchtops, black floor, a hinged shower door, white benchtops, a shower seat, a double vanity and a freestanding vanity.
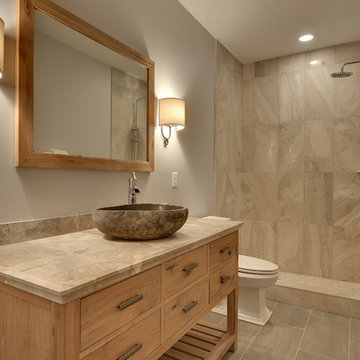
Photos by SpaceCrafting
Mid-sized transitional 3/4 bathroom in Minneapolis with a vessel sink, light wood cabinets, tile benchtops, an open shower, a two-piece toilet, gray tile, stone tile, grey walls, ceramic floors, an open shower and flat-panel cabinets.
Mid-sized transitional 3/4 bathroom in Minneapolis with a vessel sink, light wood cabinets, tile benchtops, an open shower, a two-piece toilet, gray tile, stone tile, grey walls, ceramic floors, an open shower and flat-panel cabinets.
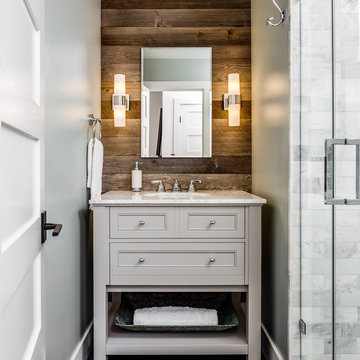
Photo by: Christopher Stark Photography
Small country 3/4 bathroom in San Francisco with shaker cabinets, light wood cabinets, a freestanding tub, gray tile, stone tile, grey walls, marble benchtops, an alcove shower, an undermount sink, a hinged shower door and grey floor.
Small country 3/4 bathroom in San Francisco with shaker cabinets, light wood cabinets, a freestanding tub, gray tile, stone tile, grey walls, marble benchtops, an alcove shower, an undermount sink, a hinged shower door and grey floor.
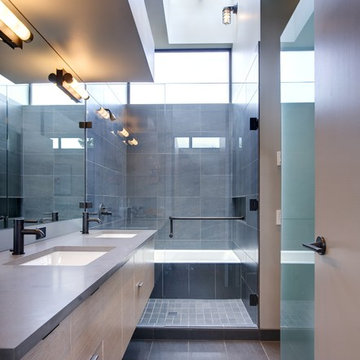
New 4 bedroom home construction artfully designed by E. Cobb Architects for a lively young family maximizes a corner street-to-street lot, providing a seamless indoor/outdoor living experience. A custom steel and glass central stairwell unifies the space and leads to a roof top deck leveraging a view of Lake Washington.
©2012 Steve Keating Photography

Design ideas for a large modern master wet room bathroom in Los Angeles with flat-panel cabinets, light wood cabinets, a freestanding tub, a one-piece toilet, white tile, stone tile, white walls, porcelain floors, an undermount sink, quartzite benchtops, grey floor, an open shower, grey benchtops, a shower seat, a double vanity and a floating vanity.
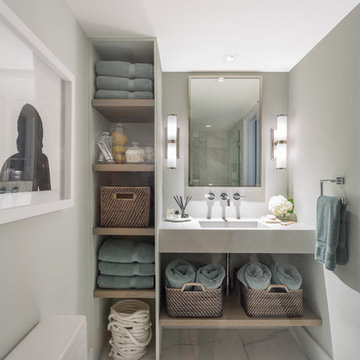
Claudia Uribe Touri Photography
Design ideas for a mid-sized contemporary master bathroom in Miami with open cabinets, light wood cabinets, white tile, stone tile, grey walls, marble floors, a one-piece toilet, an integrated sink and concrete benchtops.
Design ideas for a mid-sized contemporary master bathroom in Miami with open cabinets, light wood cabinets, white tile, stone tile, grey walls, marble floors, a one-piece toilet, an integrated sink and concrete benchtops.
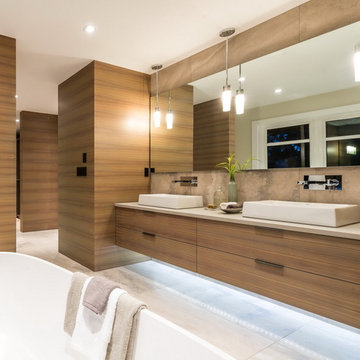
Jesse Laver | Laver Creative
Large contemporary master bathroom in Vancouver with flat-panel cabinets, light wood cabinets, a freestanding tub, beige tile, stone tile, marble floors, a vessel sink and solid surface benchtops.
Large contemporary master bathroom in Vancouver with flat-panel cabinets, light wood cabinets, a freestanding tub, beige tile, stone tile, marble floors, a vessel sink and solid surface benchtops.
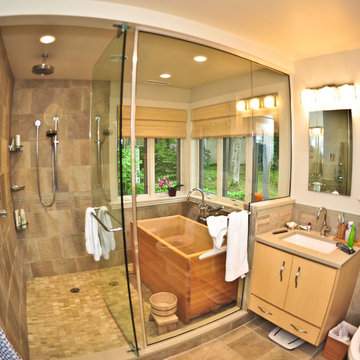
This expansive shower area was created to house the Ofuro Japanese style soaking tub.
Design ideas for an expansive contemporary master bathroom in Boston with a japanese tub, a double shower, multi-coloured tile, an undermount sink, light wood cabinets, wood benchtops and stone tile.
Design ideas for an expansive contemporary master bathroom in Boston with a japanese tub, a double shower, multi-coloured tile, an undermount sink, light wood cabinets, wood benchtops and stone tile.
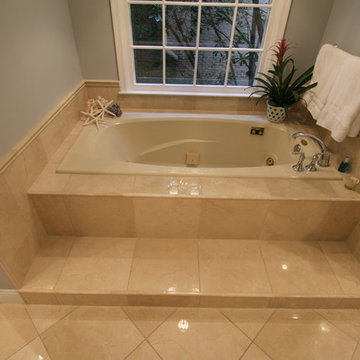
This is an example of a mid-sized traditional master bathroom in DC Metro with an undermount sink, raised-panel cabinets, light wood cabinets, granite benchtops, a drop-in tub, an alcove shower, a two-piece toilet, beige tile, stone tile, grey walls and marble floors.
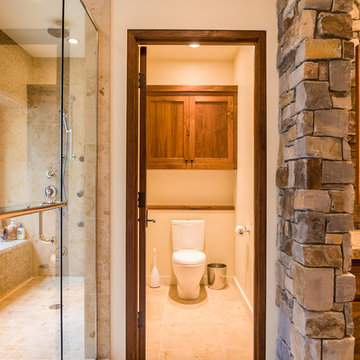
This is an example of a mid-sized country master bathroom in Seattle with flat-panel cabinets, light wood cabinets, an alcove shower, stone tile, an undermount sink, granite benchtops and a hinged shower door.
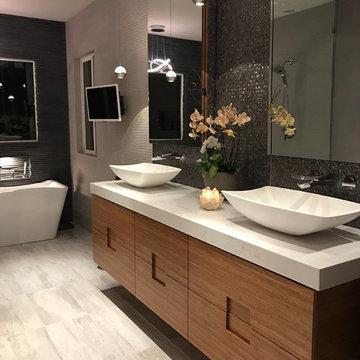
Master Bath remodel
Inspiration for a large modern master bathroom in San Francisco with flat-panel cabinets, light wood cabinets, a freestanding tub, a curbless shower, a bidet, gray tile, stone tile, grey walls, porcelain floors, a vessel sink, quartzite benchtops, grey floor, an open shower and white benchtops.
Inspiration for a large modern master bathroom in San Francisco with flat-panel cabinets, light wood cabinets, a freestanding tub, a curbless shower, a bidet, gray tile, stone tile, grey walls, porcelain floors, a vessel sink, quartzite benchtops, grey floor, an open shower and white benchtops.
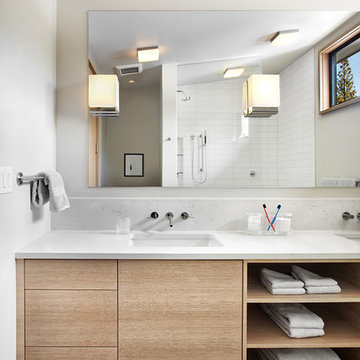
Lisa Petrole
Inspiration for a modern master bathroom in San Francisco with an undermount sink, flat-panel cabinets, light wood cabinets, engineered quartz benchtops, a freestanding tub, a curbless shower, white tile, stone tile, white walls and porcelain floors.
Inspiration for a modern master bathroom in San Francisco with an undermount sink, flat-panel cabinets, light wood cabinets, engineered quartz benchtops, a freestanding tub, a curbless shower, white tile, stone tile, white walls and porcelain floors.
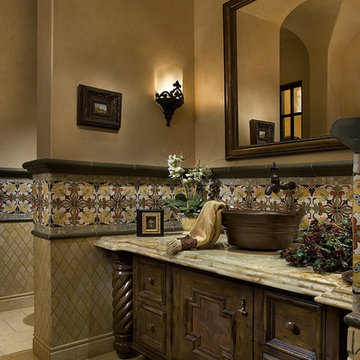
This bathroom was designed and built to the highest standards by Fratantoni Luxury Estates. Check out our Facebook Fan Page at www.Facebook.com/FratantoniLuxuryEstates
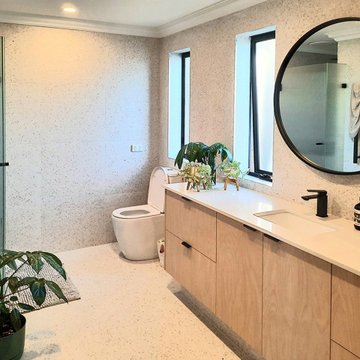
Masterbedroom ensuite
Photo of a large beach style master bathroom in Perth with shaker cabinets, light wood cabinets, a one-piece toilet, gray tile, stone tile, an undermount sink, engineered quartz benchtops, a hinged shower door, white benchtops, a single vanity and a built-in vanity.
Photo of a large beach style master bathroom in Perth with shaker cabinets, light wood cabinets, a one-piece toilet, gray tile, stone tile, an undermount sink, engineered quartz benchtops, a hinged shower door, white benchtops, a single vanity and a built-in vanity.
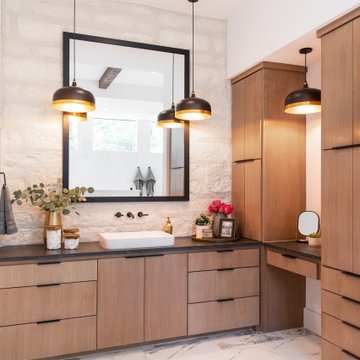
Master bath his and her's with connected vanity.
Design ideas for an expansive modern master bathroom in Austin with flat-panel cabinets, light wood cabinets, a freestanding tub, a double shower, a two-piece toilet, white tile, stone tile, white walls, porcelain floors, a vessel sink, granite benchtops, white floor, an open shower and black benchtops.
Design ideas for an expansive modern master bathroom in Austin with flat-panel cabinets, light wood cabinets, a freestanding tub, a double shower, a two-piece toilet, white tile, stone tile, white walls, porcelain floors, a vessel sink, granite benchtops, white floor, an open shower and black benchtops.
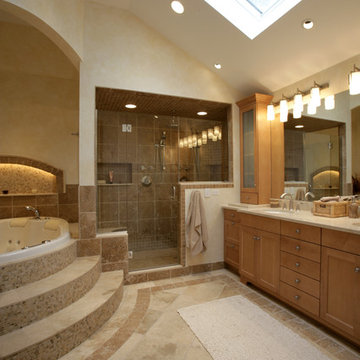
Making a master bath functional and comfortable with limited space is always a challenge. The entire rooms final design and tile design was ours. The shower offers (2) independent showers, large rain-shower head and body sprays. The entire second floor has a hot water re circulation loop so hot water is right there ready to go!. The travertine floor is kept warn with Nu-Heat electric floor warmers.
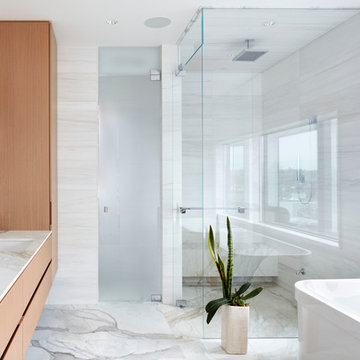
Martin Tessler Photographer
This is an example of a large contemporary master bathroom in Vancouver with flat-panel cabinets, light wood cabinets, a freestanding tub, a corner shower, white tile, stone tile, white walls, marble floors, an undermount sink, marble benchtops and a hinged shower door.
This is an example of a large contemporary master bathroom in Vancouver with flat-panel cabinets, light wood cabinets, a freestanding tub, a corner shower, white tile, stone tile, white walls, marble floors, an undermount sink, marble benchtops and a hinged shower door.
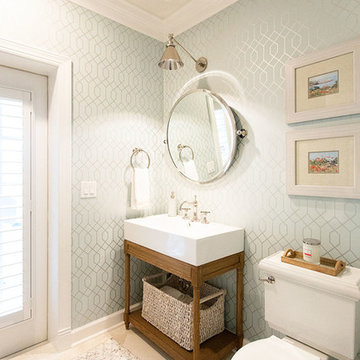
SHANNON LAZIC
Inspiration for a mid-sized transitional master bathroom in Orlando with open cabinets, light wood cabinets, a corner shower, a two-piece toilet, stone tile, blue walls, travertine floors and an integrated sink.
Inspiration for a mid-sized transitional master bathroom in Orlando with open cabinets, light wood cabinets, a corner shower, a two-piece toilet, stone tile, blue walls, travertine floors and an integrated sink.
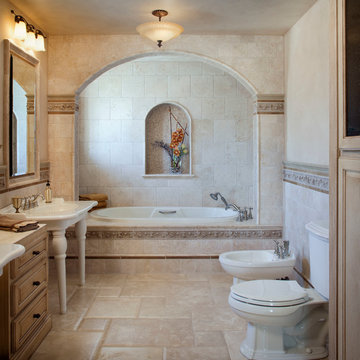
Photography by Chipper Hatter
This is an example of a mediterranean bathroom in Los Angeles with raised-panel cabinets, light wood cabinets, marble benchtops, a hot tub, a bidet, beige tile, stone tile and a pedestal sink.
This is an example of a mediterranean bathroom in Los Angeles with raised-panel cabinets, light wood cabinets, marble benchtops, a hot tub, a bidet, beige tile, stone tile and a pedestal sink.
Bathroom Design Ideas with Light Wood Cabinets and Stone Tile
1