Bathroom Design Ideas with Light Wood Cabinets and Terra-cotta Tile
Refine by:
Budget
Sort by:Popular Today
1 - 20 of 160 photos
Item 1 of 3

The soaking tub was positioned to capture views of the tree canopy beyond. The vanity mirror floats in the space, exposing glimpses of the shower behind.
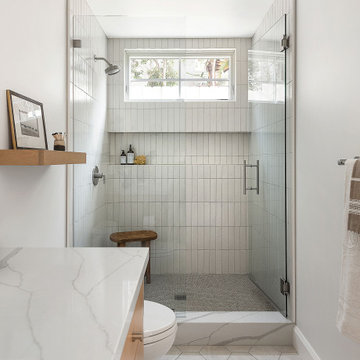
Guest Bath
Design ideas for a mid-sized country bathroom in San Diego with flat-panel cabinets, light wood cabinets, white tile, terra-cotta tile, an undermount sink, engineered quartz benchtops, a hinged shower door, white benchtops, an alcove shower, grey walls, white floor and a niche.
Design ideas for a mid-sized country bathroom in San Diego with flat-panel cabinets, light wood cabinets, white tile, terra-cotta tile, an undermount sink, engineered quartz benchtops, a hinged shower door, white benchtops, an alcove shower, grey walls, white floor and a niche.
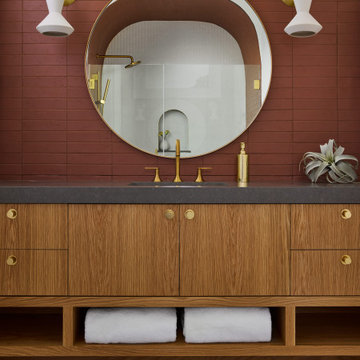
Design ideas for a mid-sized modern kids bathroom in Chicago with flat-panel cabinets, light wood cabinets, an alcove shower, red tile, terra-cotta tile, engineered quartz benchtops, a hinged shower door, grey benchtops, a single vanity and a floating vanity.

Questo progetto comprendeva la ristrutturazione dei 3 bagni di una casa vacanza. In ogni bagno abbiamo utilizzato gli stessi materiali ed elementi per dare una continuità al nostro intervento: piastrelle smaltate a mano per i rivestimenti, mattonelle in cotto per i pavimenti, silestone per il piano, lampade da parete in ceramica e box doccia con scaffalatura in muratura. Per differenziali, abbiamo scelto un colore di smalto diverso per ogni bagno: beige per il bagno-lavanderia, verde acquamarina per il bagno della camera padronale e senape per il bagno invitati.

Salle de bain entièrement rénovée, le wc anciennement séparé a été introduit dans la salle de bain pour augmenter la surface au sol. Carrelages zellige posés en chevrons dans la douche. Les sanitaires et la robinetterie viennent de chez Leroy merlin
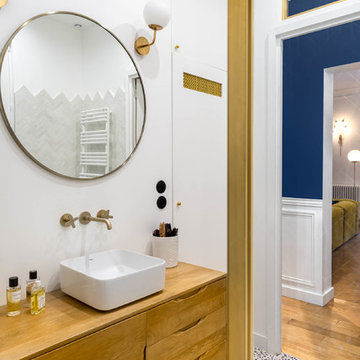
Thomas Leclerc
Inspiration for a mid-sized scandinavian master bathroom in Paris with furniture-like cabinets, light wood cabinets, an undermount tub, a curbless shower, blue tile, terra-cotta tile, white walls, terrazzo floors, a vessel sink, wood benchtops, multi-coloured floor, an open shower and brown benchtops.
Inspiration for a mid-sized scandinavian master bathroom in Paris with furniture-like cabinets, light wood cabinets, an undermount tub, a curbless shower, blue tile, terra-cotta tile, white walls, terrazzo floors, a vessel sink, wood benchtops, multi-coloured floor, an open shower and brown benchtops.

Design ideas for a mid-sized midcentury master bathroom in Atlanta with furniture-like cabinets, light wood cabinets, a curbless shower, a two-piece toilet, green tile, terra-cotta tile, white walls, marble floors, an undermount sink, marble benchtops, multi-coloured floor, an open shower, white benchtops, an enclosed toilet, a double vanity, a built-in vanity and wallpaper.

This first floor guest bathroom also functions as the pool bathroom. The blue zellige shower tile coordinates with the Anna French modern coastal wave wallpaper in the guest bedroom.
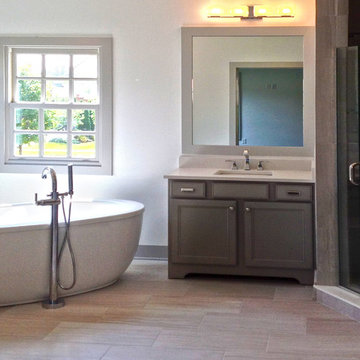
The Tuckerman Home Group
This is an example of a large contemporary master bathroom in Columbus with flat-panel cabinets, light wood cabinets, a freestanding tub, an alcove shower, a one-piece toilet, beige tile, terra-cotta tile, grey walls, terra-cotta floors, a drop-in sink and quartzite benchtops.
This is an example of a large contemporary master bathroom in Columbus with flat-panel cabinets, light wood cabinets, a freestanding tub, an alcove shower, a one-piece toilet, beige tile, terra-cotta tile, grey walls, terra-cotta floors, a drop-in sink and quartzite benchtops.
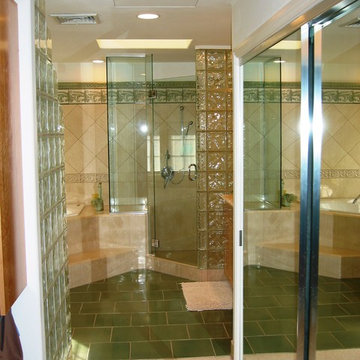
PLM WebBuilders
This is an example of a large traditional bathroom in Dallas with raised-panel cabinets, light wood cabinets, a drop-in tub, an alcove shower, terra-cotta tile, an undermount sink, quartzite benchtops, a hinged shower door and multi-coloured benchtops.
This is an example of a large traditional bathroom in Dallas with raised-panel cabinets, light wood cabinets, a drop-in tub, an alcove shower, terra-cotta tile, an undermount sink, quartzite benchtops, a hinged shower door and multi-coloured benchtops.

Salle de bains d'enfants composée d'une baignoire, d'un meuble double vasques et d'une colonne de rangement
Photo of a mid-sized contemporary kids bathroom in Lyon with laminate benchtops, a double vanity, a floating vanity, beaded inset cabinets, light wood cabinets, an undermount tub, a shower/bathtub combo, a two-piece toilet, white tile, terra-cotta tile, blue walls, ceramic floors, a vessel sink, blue floor and white benchtops.
Photo of a mid-sized contemporary kids bathroom in Lyon with laminate benchtops, a double vanity, a floating vanity, beaded inset cabinets, light wood cabinets, an undermount tub, a shower/bathtub combo, a two-piece toilet, white tile, terra-cotta tile, blue walls, ceramic floors, a vessel sink, blue floor and white benchtops.

Rénovation complète d'un appartement haussmmannien de 70m2 dans le 14ème arr. de Paris. Les espaces ont été repensés pour créer une grande pièce de vie regroupant la cuisine, la salle à manger et le salon. Les espaces sont sobres et colorés. Pour optimiser les rangements et mettre en valeur les volumes, le mobilier est sur mesure, il s'intègre parfaitement au style de l'appartement haussmannien.
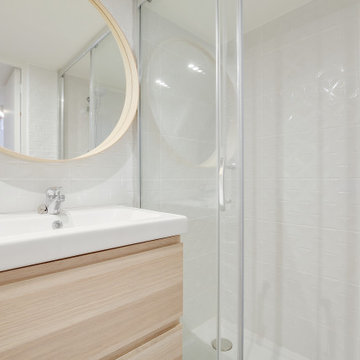
J'ai tout de suite su mesurer le potentiel de ce projet en plein coeur des pentes de la Croix Rousse à Lyon. Il s'agissait initialement d'un plateau traversant, très encombré, dans un immeuble de type canut. nous avons décidé avec la propriétaire de diviser ce lot en 2, afin d'optimiser la rentabilité de son investissement et créer deux T1 bis en duplex.
Une mezzanine ouverte sur le séjour à entièrement été créée pour le coin nuit. En dessous, se trouve la salle d'eau et le petit coin cuisine optimisé.
Afin de révéler le charme de cette architecture atypique, nous avons fait le choix de maximiser la hauteur sous plafond et de décoffrer un mur de pierre dans la pièce de vie. Nous avons également conservé les tomettes au sol qui apportent le caractère de ce petit nid.

Salle de bain des enfants, création d'un espace lange à droite en prolongation de la baignoire. Nous avons remplacé la douche par une baignoire car la salle de bain était très grande et le toilette existant n'était pas souhaité par les clients.
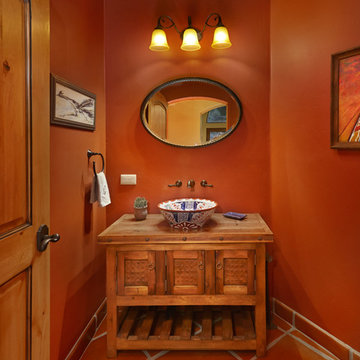
Robin Stancliff
Photo of an expansive 3/4 bathroom in Phoenix with furniture-like cabinets, light wood cabinets, a one-piece toilet, terra-cotta tile, brown walls, terra-cotta floors, a vessel sink and wood benchtops.
Photo of an expansive 3/4 bathroom in Phoenix with furniture-like cabinets, light wood cabinets, a one-piece toilet, terra-cotta tile, brown walls, terra-cotta floors, a vessel sink and wood benchtops.
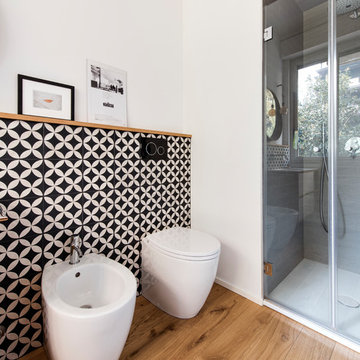
Bagno padronale: rivestimento basso in cementine, pavimento in parquet rovere, mobile lavabo disegnato su misura artigianalmente in legno di rovere, laccato bianco e top e lavabo in corian bianco. Doccia in alcova con rivestimento in piastrelle grigie

A dated pool house bath at a historic Winter Park home had a remodel to add charm and warmth that it desperately needed.
Inspiration for a mid-sized transitional bathroom in Orlando with light wood cabinets, a corner shower, a two-piece toilet, white tile, terra-cotta tile, white walls, brick floors, marble benchtops, red floor, a hinged shower door, grey benchtops, a single vanity, a freestanding vanity and planked wall panelling.
Inspiration for a mid-sized transitional bathroom in Orlando with light wood cabinets, a corner shower, a two-piece toilet, white tile, terra-cotta tile, white walls, brick floors, marble benchtops, red floor, a hinged shower door, grey benchtops, a single vanity, a freestanding vanity and planked wall panelling.
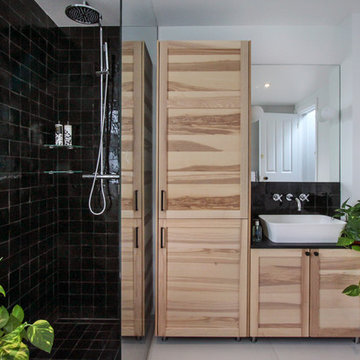
This is an example of a mid-sized contemporary kids bathroom in London with shaker cabinets, light wood cabinets, a drop-in tub, an open shower, a wall-mount toilet, black tile, terra-cotta tile, white walls, porcelain floors, a console sink, white floor and an open shower.
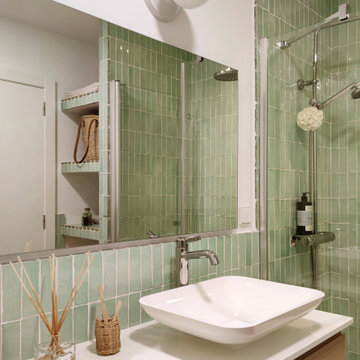
Questo progetto comprendeva la ristrutturazione dei 3 bagni di una casa vacanza. In ogni bagno abbiamo utilizzato gli stessi materiali ed elementi per dare una continuità al nostro intervento: piastrelle smaltate a mano per i rivestimenti, mattonelle in cotto per i pavimenti, silestone per il piano, lampade da parete in ceramica e box doccia con scaffalatura in muratura. Per differenziali, abbiamo scelto un colore di smalto diverso per ogni bagno: beige per il bagno-lavanderia, verde acquamarina per il bagno della camera padronale e senape per il bagno invitati.
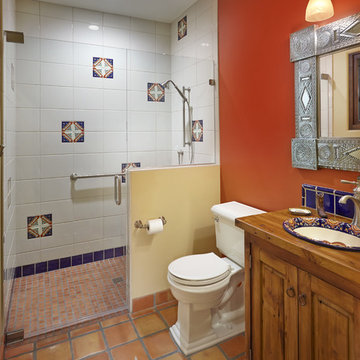
Robin Stancliff
Design ideas for an expansive master bathroom in Phoenix with furniture-like cabinets, light wood cabinets, a curbless shower, a one-piece toilet, terra-cotta tile, orange walls, terra-cotta floors, a drop-in sink and wood benchtops.
Design ideas for an expansive master bathroom in Phoenix with furniture-like cabinets, light wood cabinets, a curbless shower, a one-piece toilet, terra-cotta tile, orange walls, terra-cotta floors, a drop-in sink and wood benchtops.
Bathroom Design Ideas with Light Wood Cabinets and Terra-cotta Tile
1