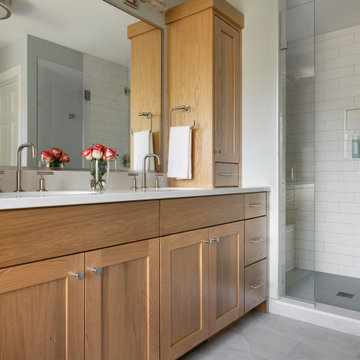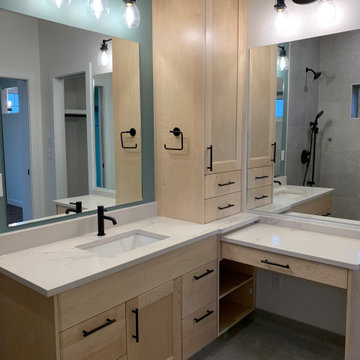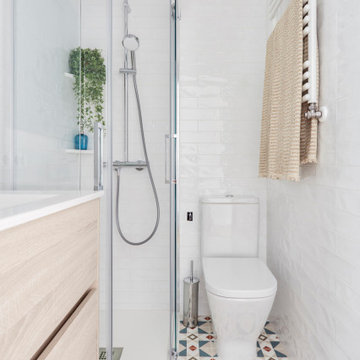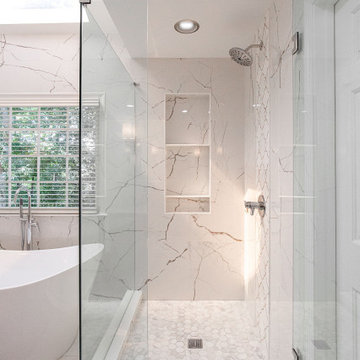Bathroom Design Ideas with Light Wood Cabinets

Photo of a contemporary kids bathroom in Saint Petersburg with flat-panel cabinets, light wood cabinets, an undermount tub, a wall-mount toilet, ceramic floors, a trough sink and a single vanity.

Classic, timeless and ideally positioned on a sprawling corner lot set high above the street, discover this designer dream home by Jessica Koltun. The blend of traditional architecture and contemporary finishes evokes feelings of warmth while understated elegance remains constant throughout this Midway Hollow masterpiece unlike no other. This extraordinary home is at the pinnacle of prestige and lifestyle with a convenient address to all that Dallas has to offer.

Photo of a mid-sized modern master bathroom in Melbourne with flat-panel cabinets, light wood cabinets, a freestanding tub, an open shower, a bidet, gray tile, cement tile, grey walls, ceramic floors, wood benchtops, grey floor, an open shower, beige benchtops, a double vanity and a floating vanity.

www.genevacabinet.com
Geneva Cabinet Company, Lake Geneva WI, It is very likely that function is the key motivator behind a bathroom makeover. It could be too small, dated, or just not working. Here we recreated the primary bath by borrowing space from an adjacent laundry room and hall bath. The new design delivers a spacious bathroom suite with the bonus of improved laundry storage.

This is an example of a mid-sized contemporary master bathroom in Seattle with shaker cabinets, light wood cabinets, a freestanding tub, a curbless shower, a one-piece toilet, white tile, porcelain tile, white walls, porcelain floors, a vessel sink, soapstone benchtops, white floor, a hinged shower door, black benchtops, a niche, a double vanity and a floating vanity.

For the steam shower, we carried the matte grey porcelain tiles from the floor onto the walls for a really continuous, cohesive feel. A simple, black mosaic tile creates a bold contrast in the space while maintaining a sleek and modern aesthetic. We completed the design with custom glass doors and polished chrome plumbing fixtures.

Modern master wet room bathroom in Dallas with flat-panel cabinets, light wood cabinets, a freestanding tub, white tile, ceramic tile, white walls, porcelain floors, an undermount sink, marble benchtops, beige floor, a hinged shower door, white benchtops, a double vanity, a freestanding vanity and vaulted.

Photo of a large transitional master bathroom in Minneapolis with shaker cabinets, light wood cabinets, a freestanding tub, an alcove shower, white tile, ceramic tile, grey walls, porcelain floors, an undermount sink, engineered quartz benchtops, grey floor, a hinged shower door, white benchtops, a shower seat, a double vanity and a built-in vanity.

Inspiration for a small country master bathroom in Toronto with light wood cabinets, a claw-foot tub, an open shower, stone slab, beige walls, an open shower, grey benchtops, a single vanity, wood and wood walls.

The Tranquility Residence is a mid-century modern home perched amongst the trees in the hills of Suffern, New York. After the homeowners purchased the home in the Spring of 2021, they engaged TEROTTI to reimagine the primary and tertiary bathrooms. The peaceful and subtle material textures of the primary bathroom are rich with depth and balance, providing a calming and tranquil space for daily routines. The terra cotta floor tile in the tertiary bathroom is a nod to the history of the home while the shower walls provide a refined yet playful texture to the room.

Custom master bathroom vanity with one sink and built-in light wood storage with black hardware and lighting fixtures.
Inspiration for a small arts and crafts master bathroom in Other with recessed-panel cabinets, light wood cabinets, an alcove tub, a one-piece toilet, white tile, blue walls, an undermount sink, grey floor, white benchtops, a single vanity and a built-in vanity.
Inspiration for a small arts and crafts master bathroom in Other with recessed-panel cabinets, light wood cabinets, an alcove tub, a one-piece toilet, white tile, blue walls, an undermount sink, grey floor, white benchtops, a single vanity and a built-in vanity.

This North Vancouver Laneway home highlights a thoughtful floorplan to utilize its small square footage along with materials that added character while highlighting the beautiful architectural elements that draw your attention up towards the ceiling.
Build: Revel Built Construction
Interior Design: Rebecca Foster
Architecture: Architrix

Inspiration for a mid-sized modern master bathroom in Los Angeles with flat-panel cabinets, light wood cabinets, an open shower, a one-piece toilet, white tile, subway tile, white walls, wood-look tile, an undermount sink, engineered quartz benchtops, black floor, an open shower, white benchtops, a niche, a single vanity and a freestanding vanity.

We took a dated bathroom that you had to walk through the shower to get to the outdoors, covered in cream polished marble and gave it a completely new look. The function of this bathroom is outstanding from the large shower with dual heads to the extensive vanity with a sitting area for the misses to put on her makeup. We even hid a hamper in the pullout linen tower. Easy maintenance with porcelian tiles in the shower and a beautiful tile accent featured at the tub.

The client came to us looking for a bathroom remodel for their Glen Park home. They had two seemingly opposing interests—creating a spa getaway and a child-friendly bathroom.
The space served many roles. It was the main guest restroom, mom’s get-ready and relax space, and the kids’ stomping grounds. We took all of these functional needs and incorporated them with mom’s aesthetic goals.
First, we doubled the medicine cabinets to provide ample storage space. Rounded-top, dark metal mirrors created a soft but modern appearance. Then, we paired these with a wooden floating vanity with black hardware and a simple white sink. This piece brought in a natural, spa feel and made space for the kids to store their step stool.
We enveloped the room with a simple stone floor and white subway tiles set vertically to elongate the small space.
As the centerpiece, we chose a large, sleek tub and surrounded it in an entirely unique textured stone tile. Tactile and warm, the tile created a soothing, restful environment. We added an inset for storage, plenty of black metal hooks for the kids’ accessories, and modern black metal faucets and showerheads.
Finally, we accented the space with orb sconces for a starlet illusion.
Once the design was set, we prepared site measurements and permit drawings, sourced all materials, and vetted contractors. We assisted in working with vendors and communicating between all parties.
This little space now serves as the portfolio piece of the home.

Custom master bath renovation designed for spa-like experience. Contemporary custom floating washed oak vanity with Virginia Soapstone top, tambour wall storage, brushed gold wall-mounted faucets. Concealed light tape illuminating volume ceiling, tiled shower with privacy glass window to exterior; matte pedestal tub. Niches throughout for organized storage.

Mid-sized country kids bathroom in Nashville with beaded inset cabinets, light wood cabinets, an alcove shower, a two-piece toilet, white tile, white walls, an integrated sink, marble benchtops, a hinged shower door, white benchtops, a shower seat, a single vanity and a freestanding vanity.

Selección - recopilación de una gran variedad de diseños y ejecución de baños en 2021: diversos materiales (azulejos, solados, revestimientos vinílicos, microcemento, pinturas...); diferentes formatos (grandes, medianos, pequeños); lavabos encastrados / sobre encimera / dobles; espejos cuadrados / rectangulares / redondos / retroiluminados...

Design ideas for a large modern master wet room bathroom in Los Angeles with flat-panel cabinets, light wood cabinets, a freestanding tub, a one-piece toilet, white tile, stone tile, white walls, porcelain floors, an undermount sink, quartzite benchtops, grey floor, an open shower, grey benchtops, a shower seat, a double vanity and a floating vanity.

This is an example of a mid-sized traditional master bathroom in Atlanta with light wood cabinets, a freestanding tub, engineered quartz benchtops and a single vanity.
Bathroom Design Ideas with Light Wood Cabinets
6