Bathroom Design Ideas with Light Wood Cabinets
Refine by:
Budget
Sort by:Popular Today
121 - 140 of 43,749 photos
Item 1 of 3
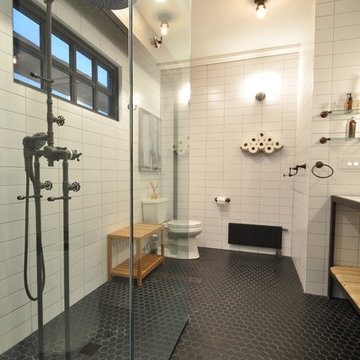
Inspiration for a mid-sized industrial master bathroom in New York with open cabinets, light wood cabinets, an open shower, a one-piece toilet, white tile, white walls, ceramic floors, granite benchtops, an integrated sink, subway tile, black floor and an open shower.
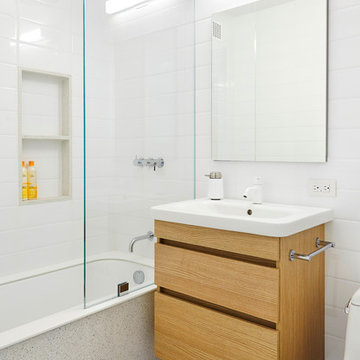
Alyssa Kirsten
This is an example of a small modern bathroom in New York with flat-panel cabinets, light wood cabinets, a shower/bathtub combo, a one-piece toilet, white tile, ceramic tile, white walls, concrete floors, a wall-mount sink and an undermount tub.
This is an example of a small modern bathroom in New York with flat-panel cabinets, light wood cabinets, a shower/bathtub combo, a one-piece toilet, white tile, ceramic tile, white walls, concrete floors, a wall-mount sink and an undermount tub.
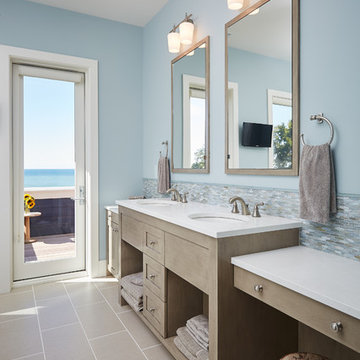
Swinging open to an intimate balcony perched upon the shimmering waters of Lake Michigan, the relaxed master retreat with spa-like bath make for the perfect escape to unwind, unplug and recharge.
Photography Credit: Ashley Avila
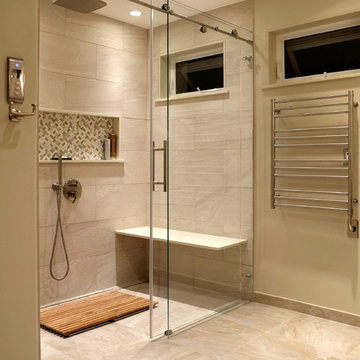
The shower has a curbless entry and a floating seat. A large niche makes it easy to reach items while either sitting or standing. There are 3 shower options; a rain shower from the ceiling, a hand held by the seat, another head that adjust on a bar. Barn style glass door and a towel warmer close at hand.
Luxurious, sophisticated and eclectic as many of the spaces the homeowners lived in abroad. There is a large luxe curbless shower, a private water closet, fireplace and TV. They also have a walk-in closet with abundant storage full of special spaces. After you shower you can dry off with toasty warm towels from the towel. warmer.
This master suite is now a uniquely personal space that functions brilliantly for this worldly couple who have decided to make this home there final destination.
Photo DeMane Design
Winner: 1st Place, ASID WA, Large Bath
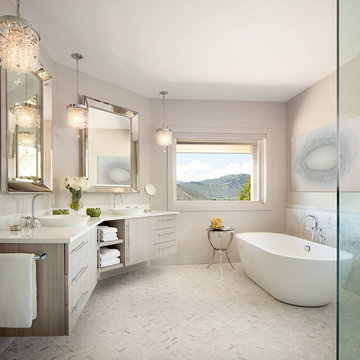
Design by Runa Novak
In Your Space Home Interior Design
Large transitional master bathroom in Denver with light wood cabinets, marble benchtops, white tile, a vessel sink, flat-panel cabinets, a freestanding tub, beige walls, mosaic tile floors, a curbless shower and mosaic tile.
Large transitional master bathroom in Denver with light wood cabinets, marble benchtops, white tile, a vessel sink, flat-panel cabinets, a freestanding tub, beige walls, mosaic tile floors, a curbless shower and mosaic tile.
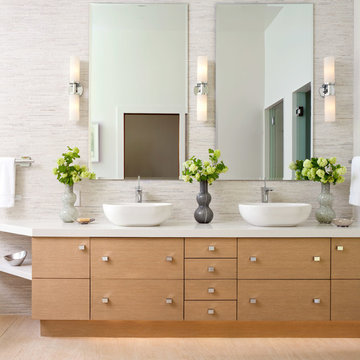
Emily Minton Redfield
Inspiration for a large contemporary master bathroom in Denver with a vessel sink, flat-panel cabinets, light wood cabinets, engineered quartz benchtops, gray tile, matchstick tile, white walls and porcelain floors.
Inspiration for a large contemporary master bathroom in Denver with a vessel sink, flat-panel cabinets, light wood cabinets, engineered quartz benchtops, gray tile, matchstick tile, white walls and porcelain floors.
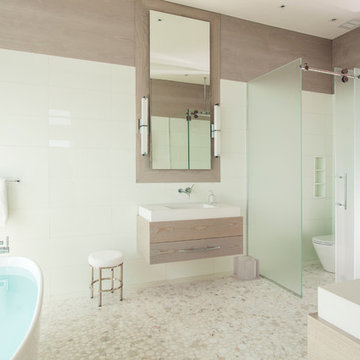
Photographed by Dan Cutrona
Photo of a large contemporary master bathroom in Boston with a freestanding tub, beige tile, a wall-mount sink, a two-piece toilet, mosaic tile, beige walls, flat-panel cabinets, light wood cabinets, an alcove shower, mosaic tile floors, solid surface benchtops, beige floor, a sliding shower screen and white benchtops.
Photo of a large contemporary master bathroom in Boston with a freestanding tub, beige tile, a wall-mount sink, a two-piece toilet, mosaic tile, beige walls, flat-panel cabinets, light wood cabinets, an alcove shower, mosaic tile floors, solid surface benchtops, beige floor, a sliding shower screen and white benchtops.
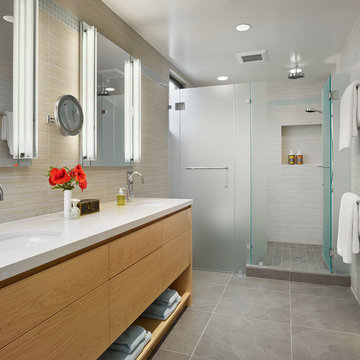
Bruce Damonte
Design ideas for a modern bathroom in DC Metro with an undermount sink, an alcove shower, a two-piece toilet, flat-panel cabinets, light wood cabinets, beige tile, porcelain tile and white benchtops.
Design ideas for a modern bathroom in DC Metro with an undermount sink, an alcove shower, a two-piece toilet, flat-panel cabinets, light wood cabinets, beige tile, porcelain tile and white benchtops.
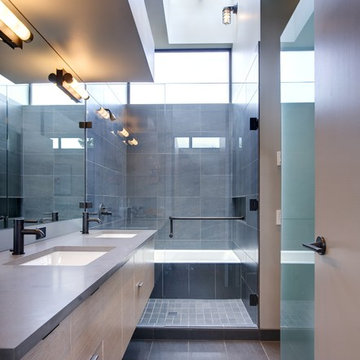
New 4 bedroom home construction artfully designed by E. Cobb Architects for a lively young family maximizes a corner street-to-street lot, providing a seamless indoor/outdoor living experience. A custom steel and glass central stairwell unifies the space and leads to a roof top deck leveraging a view of Lake Washington.
©2012 Steve Keating Photography

Salle de bain parentale de petite taille, mais très optimisée. Meuble sur-mesure avec double vasques intégrées sous plan de travail dekton. Alternance de différents rangements: niches ouverte, portes et tiroirs.
Robinetterie style ancien laiton dans esprit classique chic mais épuré.
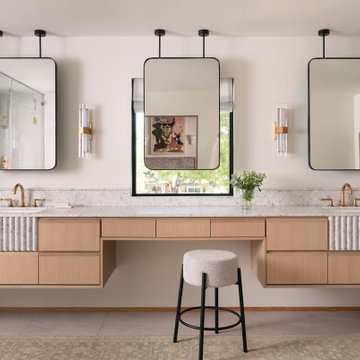
Luxurious primary bathroom.
This is an example of a transitional master bathroom in Austin with light wood cabinets, a freestanding tub, white walls, an undermount sink, a niche, a double vanity and a floating vanity.
This is an example of a transitional master bathroom in Austin with light wood cabinets, a freestanding tub, white walls, an undermount sink, a niche, a double vanity and a floating vanity.

Second floor primary bathroom.
Inspiration for a small beach style bathroom in Miami with shaker cabinets, light wood cabinets, a freestanding tub, an open shower, a two-piece toilet, blue tile, blue walls, marble floors, an undermount sink, engineered quartz benchtops, white floor, a hinged shower door, white benchtops, an enclosed toilet, a single vanity, a built-in vanity and marble.
Inspiration for a small beach style bathroom in Miami with shaker cabinets, light wood cabinets, a freestanding tub, an open shower, a two-piece toilet, blue tile, blue walls, marble floors, an undermount sink, engineered quartz benchtops, white floor, a hinged shower door, white benchtops, an enclosed toilet, a single vanity, a built-in vanity and marble.

Photo of a mid-sized contemporary 3/4 bathroom in Moscow with flat-panel cabinets, light wood cabinets, white tile, porcelain tile, marble benchtops, blue benchtops, a double vanity, a floating vanity, an alcove shower, a wall-mount toilet, white walls, ceramic floors, an integrated sink, white floor, a sliding shower screen and recessed.

1/2 bath conversion to full bath
Inspiration for a small modern bathroom in San Francisco with light wood cabinets, a corner shower, a one-piece toilet, blue tile, porcelain tile, porcelain floors, a drop-in sink, marble benchtops, beige floor, a hinged shower door, white benchtops, a niche, a single vanity and a floating vanity.
Inspiration for a small modern bathroom in San Francisco with light wood cabinets, a corner shower, a one-piece toilet, blue tile, porcelain tile, porcelain floors, a drop-in sink, marble benchtops, beige floor, a hinged shower door, white benchtops, a niche, a single vanity and a floating vanity.

Main bedroom luxury ensuite with Caesarstone benchtop, suspended vanity in George Fethers veneer, double mirrored shaving cabinets from Reece and Criteria Collection wall light against green and white square wall tiles with the green tile repeated on the floor.

This is an example of a large transitional master bathroom in Phoenix with recessed-panel cabinets, light wood cabinets, a freestanding tub, an open shower, a bidet, white tile, porcelain tile, white walls, porcelain floors, an undermount sink, marble benchtops, grey floor, a hinged shower door, white benchtops, a niche, a double vanity, a freestanding vanity, coffered and decorative wall panelling.

This whimsical half bathroom is inspired by the homeowners love for nature! We painted the wainscoting a rich green to contrast the custom wood shaker vanity. We used a soft wallpaper with animals and wildlife by Hygge & West. The gold mirror and light fixture are cute and fun!

natural wood tones and rich earthy colored tiles make this master bathroom a daily pleasire.
Mid-sized contemporary kids bathroom in Other with flat-panel cabinets, light wood cabinets, a drop-in tub, a corner shower, a one-piece toilet, brown tile, wood-look tile, white walls, ceramic floors, a drop-in sink, solid surface benchtops, brown floor, a hinged shower door, white benchtops, a shower seat, a double vanity and a floating vanity.
Mid-sized contemporary kids bathroom in Other with flat-panel cabinets, light wood cabinets, a drop-in tub, a corner shower, a one-piece toilet, brown tile, wood-look tile, white walls, ceramic floors, a drop-in sink, solid surface benchtops, brown floor, a hinged shower door, white benchtops, a shower seat, a double vanity and a floating vanity.

This view of the bathroom shows the minimal look of the room, which is created by the help of the tile choice. The lighter grey floor tiles look great against the darker tiles of the bath wall. Having a wall hung drawer unit creates the sense of space along with the sit on bowl. The D shaped bathe also creates space with its curved edges and wall mounted taps. The niche in the wall is a great feature, adding space for ornaments and draws you to the large wall tiles. Having the ladder radiator by the bath is perfect for having towels nice and warm, ready for when you step out after having a long soak!

Terrazzo floor tiles and aqua green splashback tiles feature in this simple and stylish Ensuite bathroom.
Photo of a mid-sized contemporary master bathroom in Melbourne with glass-front cabinets, light wood cabinets, a freestanding tub, an alcove shower, a two-piece toilet, green tile, subway tile, green walls, porcelain floors, a drop-in sink, engineered quartz benchtops, grey floor, a hinged shower door, white benchtops, a double vanity and a built-in vanity.
Photo of a mid-sized contemporary master bathroom in Melbourne with glass-front cabinets, light wood cabinets, a freestanding tub, an alcove shower, a two-piece toilet, green tile, subway tile, green walls, porcelain floors, a drop-in sink, engineered quartz benchtops, grey floor, a hinged shower door, white benchtops, a double vanity and a built-in vanity.
Bathroom Design Ideas with Light Wood Cabinets
7