Bathroom Design Ideas with Light Wood Cabinets
Sort by:Popular Today
41 - 60 of 43,752 photos

Expansive transitional bathroom in Sydney with stone tile, a built-in vanity, flat-panel cabinets, light wood cabinets, beige walls, an undermount sink, beige floor, white benchtops and a single vanity.

This master bathroom by Nathan Gornall Design was introduced to a large heritage listed property in Sydney's Killara, improving the home's amenity whilst remaining sensitive to the period of the rest of the home.

A serene style ensuite featuring an outdoor bath.
Mid-sized contemporary 3/4 bathroom in Sydney with flat-panel cabinets, light wood cabinets, a freestanding tub, a corner shower, a two-piece toilet, an integrated sink, a hinged shower door, white benchtops, a niche, a double vanity and a floating vanity.
Mid-sized contemporary 3/4 bathroom in Sydney with flat-panel cabinets, light wood cabinets, a freestanding tub, a corner shower, a two-piece toilet, an integrated sink, a hinged shower door, white benchtops, a niche, a double vanity and a floating vanity.

Design ideas for a mid-sized contemporary master bathroom in Melbourne with flat-panel cabinets, light wood cabinets, a freestanding tub, a corner shower, gray tile, white tile, white walls, porcelain floors, an undermount sink, engineered quartz benchtops, grey floor, an open shower, white benchtops, a single vanity and a floating vanity.

This upstairs bathroom features Southern Tiles marble floor and half height wall tile combined with a subway tile from Academy tiles in neutral colours. Caeasarstone benchtop below a feature timber shelf and oval mirror.

A stunning renovation of a house in Balgowlah Height
Photo of a large contemporary 3/4 wet room bathroom in Sydney with light wood cabinets, a drop-in tub, white tile, mosaic tile, cement tiles, solid surface benchtops, an open shower, white benchtops, an enclosed toilet, a double vanity and a floating vanity.
Photo of a large contemporary 3/4 wet room bathroom in Sydney with light wood cabinets, a drop-in tub, white tile, mosaic tile, cement tiles, solid surface benchtops, an open shower, white benchtops, an enclosed toilet, a double vanity and a floating vanity.

Inspiration for a small contemporary bathroom in Sydney with flat-panel cabinets, light wood cabinets, an alcove shower, a one-piece toilet, marble, marble floors, a vessel sink, engineered quartz benchtops, grey floor, a hinged shower door, white benchtops, a single vanity and a floating vanity.

This is an example of a mid-sized contemporary master bathroom in Austin with flat-panel cabinets, light wood cabinets, blue tile, white walls, an undermount sink, marble benchtops, blue floor, a shower seat, a double vanity and a floating vanity.
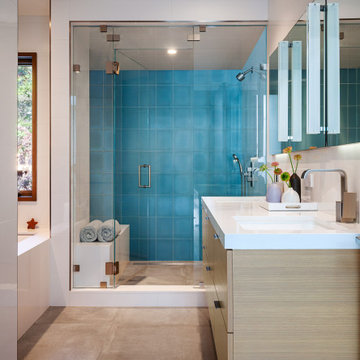
Inspiration for a contemporary bathroom in San Francisco with flat-panel cabinets, light wood cabinets, an undermount tub, blue tile, an undermount sink, grey floor, white benchtops, a double vanity and a floating vanity.

A guest bath transformation in Bothell featuring a unique modern coastal aesthetic complete with a floral patterned tile flooring and a bold Moroccan-inspired green shower surround.
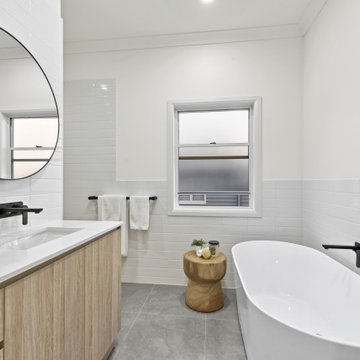
This is an example of a mid-sized contemporary kids bathroom in Brisbane with a freestanding tub, white tile, subway tile, white walls, porcelain floors, an undermount sink, engineered quartz benchtops, a hinged shower door, white benchtops, flat-panel cabinets, light wood cabinets and grey floor.
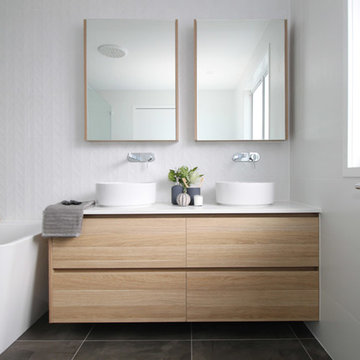
Dual basin vanity unit with twin wall recessed shaving cabinets. This vanity features two vessel basins and in-wall taps, with two drawers each side.
Photos by Brisbane Kitchens and Bathrooms
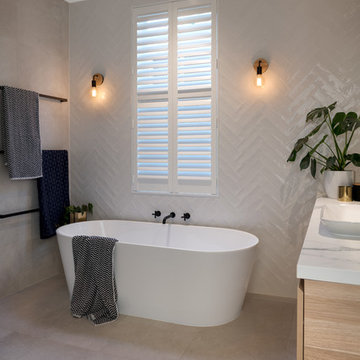
CR3 Studio
Inspiration for a mid-sized contemporary kids bathroom in Adelaide with flat-panel cabinets, light wood cabinets, porcelain floors, a vessel sink, grey floor, a freestanding tub, a corner shower, a wall-mount toilet, white tile, porcelain tile, white walls, solid surface benchtops and a hinged shower door.
Inspiration for a mid-sized contemporary kids bathroom in Adelaide with flat-panel cabinets, light wood cabinets, porcelain floors, a vessel sink, grey floor, a freestanding tub, a corner shower, a wall-mount toilet, white tile, porcelain tile, white walls, solid surface benchtops and a hinged shower door.

The Tranquility Residence is a mid-century modern home perched amongst the trees in the hills of Suffern, New York. After the homeowners purchased the home in the Spring of 2021, they engaged TEROTTI to reimagine the primary and tertiary bathrooms. The peaceful and subtle material textures of the primary bathroom are rich with depth and balance, providing a calming and tranquil space for daily routines. The terra cotta floor tile in the tertiary bathroom is a nod to the history of the home while the shower walls provide a refined yet playful texture to the room.

Unique French Country powder bath vanity by Koch is knotty alder with mesh inserts.
Bathroom in Nashville with open cabinets, light wood cabinets, blue walls, medium hardwood floors, brown floor, a single vanity, a freestanding vanity and wallpaper.
Bathroom in Nashville with open cabinets, light wood cabinets, blue walls, medium hardwood floors, brown floor, a single vanity, a freestanding vanity and wallpaper.

The guest bath in this project was a simple black and white design with beveled subway tile and ceramic patterned tile on the floor. Bringing the tile up the wall and to the ceiling in the shower adds depth and luxury to this small bathroom. The farmhouse sink with raw pine vanity cabinet give a rustic vibe; the perfect amount of natural texture in this otherwise tile and glass space. Perfect for guests!
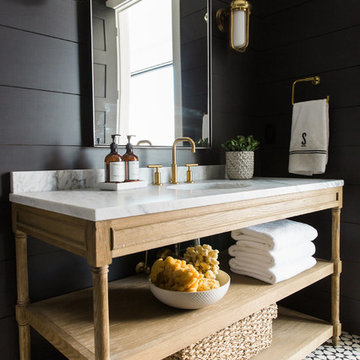
Shop the Look, See the Photo Tour here: https://www.studio-mcgee.com/studioblog/2016/4/4/modern-mountain-home-tour
Watch the Webisode: https://www.youtube.com/watch?v=JtwvqrNPjhU
Travis J Photography
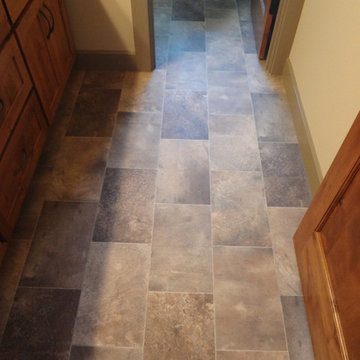
Builder/Remodeler: Bloedel Custom Homes, LLC- Ryan Bloedel....Materials provided by: Cherry City Interiors & Design
Inspiration for a mid-sized arts and crafts master bathroom in Portland with shaker cabinets, light wood cabinets, a drop-in tub, an alcove shower, a two-piece toilet, gray tile, white tile, glass tile, white walls, ceramic floors, a drop-in sink and tile benchtops.
Inspiration for a mid-sized arts and crafts master bathroom in Portland with shaker cabinets, light wood cabinets, a drop-in tub, an alcove shower, a two-piece toilet, gray tile, white tile, glass tile, white walls, ceramic floors, a drop-in sink and tile benchtops.

A Large Master Bath Suite with Open Shower and double sink vanity.
This is an example of a large transitional master bathroom in San Francisco with flat-panel cabinets, light wood cabinets, a corner shower, white tile, stone slab, porcelain floors, an undermount sink, engineered quartz benchtops, grey floor, a hinged shower door, white benchtops, an enclosed toilet, a double vanity and a built-in vanity.
This is an example of a large transitional master bathroom in San Francisco with flat-panel cabinets, light wood cabinets, a corner shower, white tile, stone slab, porcelain floors, an undermount sink, engineered quartz benchtops, grey floor, a hinged shower door, white benchtops, an enclosed toilet, a double vanity and a built-in vanity.
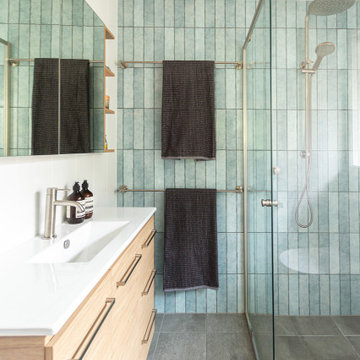
Ensuite
Inspiration for a small beach style 3/4 bathroom in Central Coast with flat-panel cabinets, light wood cabinets, a corner shower, a two-piece toilet, blue tile, white walls, an integrated sink, grey floor, a hinged shower door, white benchtops, a niche, a single vanity and a freestanding vanity.
Inspiration for a small beach style 3/4 bathroom in Central Coast with flat-panel cabinets, light wood cabinets, a corner shower, a two-piece toilet, blue tile, white walls, an integrated sink, grey floor, a hinged shower door, white benchtops, a niche, a single vanity and a freestanding vanity.
Bathroom Design Ideas with Light Wood Cabinets
3