Bathroom Design Ideas with Light Wood Cabinets
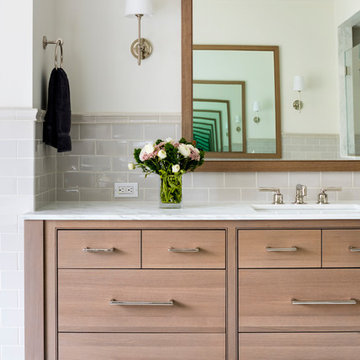
This master bath was expanded and transformed into a light, spa-like sanctuary for its owners. Vanity, mirror frame and wall cabinets: Studio Dearborn. Faucet and hardware: Waterworks. Drawer pulls: Emtek. Marble: Calcatta gold. Window shades: horizonshades.com. Photography, Adam Kane Macchia.
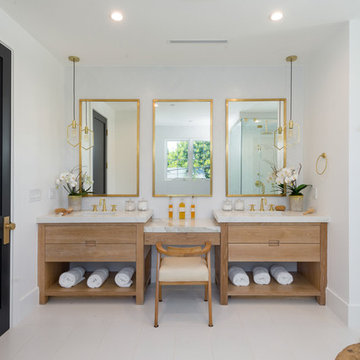
Inspiration for a transitional master bathroom in Los Angeles with light wood cabinets, white walls, an undermount sink and flat-panel cabinets.
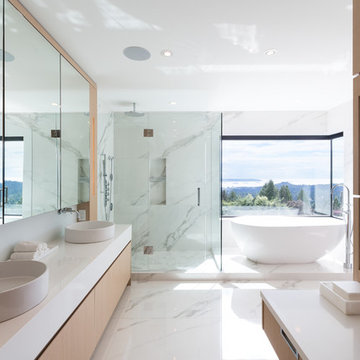
www.emapeter.com
Large contemporary master bathroom in Vancouver with flat-panel cabinets, light wood cabinets, a freestanding tub, white tile, stone slab, a vessel sink, a hinged shower door, white benchtops, a curbless shower, a one-piece toilet, white walls, marble floors, engineered quartz benchtops, white floor and a niche.
Large contemporary master bathroom in Vancouver with flat-panel cabinets, light wood cabinets, a freestanding tub, white tile, stone slab, a vessel sink, a hinged shower door, white benchtops, a curbless shower, a one-piece toilet, white walls, marble floors, engineered quartz benchtops, white floor and a niche.
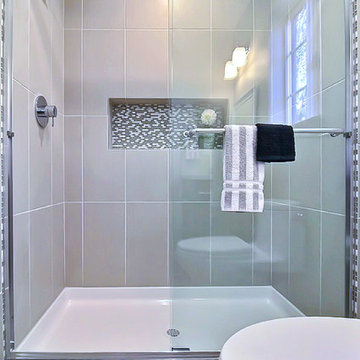
Small traditional 3/4 bathroom in San Francisco with shaker cabinets, light wood cabinets, an alcove shower, a one-piece toilet, beige tile, white tile, mosaic tile, beige walls, travertine floors, an undermount sink and solid surface benchtops.
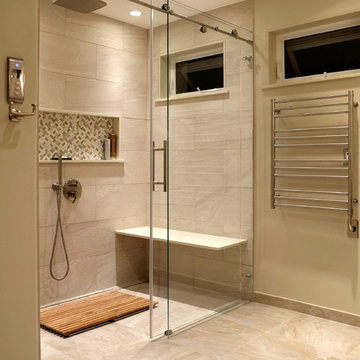
The shower has a curbless entry and a floating seat. A large niche makes it easy to reach items while either sitting or standing. There are 3 shower options; a rain shower from the ceiling, a hand held by the seat, another head that adjust on a bar. Barn style glass door and a towel warmer close at hand.
Luxurious, sophisticated and eclectic as many of the spaces the homeowners lived in abroad. There is a large luxe curbless shower, a private water closet, fireplace and TV. They also have a walk-in closet with abundant storage full of special spaces. After you shower you can dry off with toasty warm towels from the towel. warmer.
This master suite is now a uniquely personal space that functions brilliantly for this worldly couple who have decided to make this home there final destination.
Photo DeMane Design
Winner: 1st Place, ASID WA, Large Bath
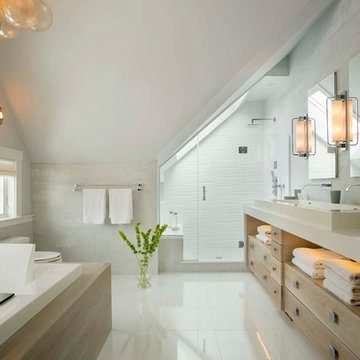
Eric Roth
This is an example of a large beach style master bathroom in Boston with a trough sink, light wood cabinets, a drop-in tub, an alcove shower, white tile, open cabinets, a one-piece toilet, porcelain tile, grey walls, engineered quartz benchtops, white floor, a hinged shower door and beige benchtops.
This is an example of a large beach style master bathroom in Boston with a trough sink, light wood cabinets, a drop-in tub, an alcove shower, white tile, open cabinets, a one-piece toilet, porcelain tile, grey walls, engineered quartz benchtops, white floor, a hinged shower door and beige benchtops.
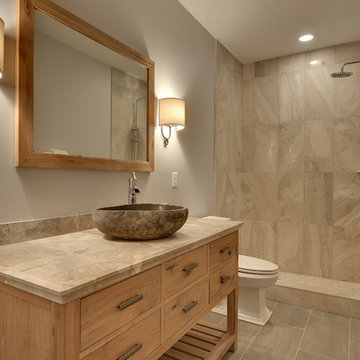
Photos by SpaceCrafting
Mid-sized transitional 3/4 bathroom in Minneapolis with a vessel sink, light wood cabinets, tile benchtops, an open shower, a two-piece toilet, gray tile, stone tile, grey walls, ceramic floors, an open shower and flat-panel cabinets.
Mid-sized transitional 3/4 bathroom in Minneapolis with a vessel sink, light wood cabinets, tile benchtops, an open shower, a two-piece toilet, gray tile, stone tile, grey walls, ceramic floors, an open shower and flat-panel cabinets.
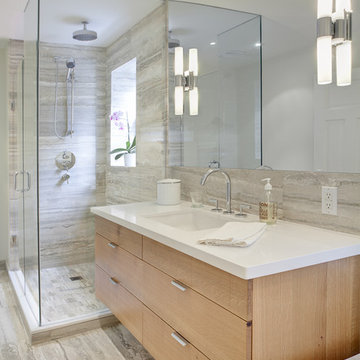
Interior design by Meghan Carter Design, http://www.meghancarterdesign.com
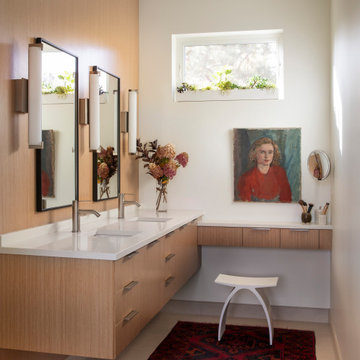
This is an example of a midcentury master bathroom in Other with light wood cabinets, a double vanity and a built-in vanity.

Design ideas for a transitional bathroom in Los Angeles with shaker cabinets, light wood cabinets, an alcove shower, gray tile, subway tile, beige walls, an undermount sink, white floor, grey benchtops, a single vanity and a built-in vanity.
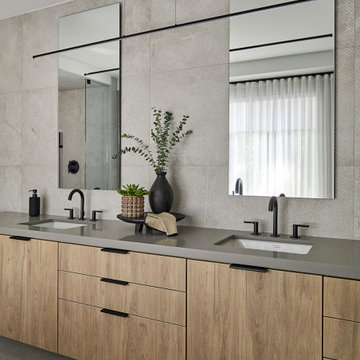
Design ideas for a large contemporary master bathroom in Toronto with flat-panel cabinets, light wood cabinets, a freestanding tub, a curbless shower, porcelain tile, porcelain floors, an undermount sink, engineered quartz benchtops, grey floor, a hinged shower door, grey benchtops, a double vanity and a freestanding vanity.

Custom Floating Vanity with custom countertop
Inspiration for a large contemporary master bathroom in San Francisco with furniture-like cabinets, light wood cabinets, a freestanding tub, a curbless shower, a one-piece toilet, white tile, mirror tile, white walls, porcelain floors, an undermount sink, quartzite benchtops, grey floor, an open shower, white benchtops, a shower seat, a double vanity and a floating vanity.
Inspiration for a large contemporary master bathroom in San Francisco with furniture-like cabinets, light wood cabinets, a freestanding tub, a curbless shower, a one-piece toilet, white tile, mirror tile, white walls, porcelain floors, an undermount sink, quartzite benchtops, grey floor, an open shower, white benchtops, a shower seat, a double vanity and a floating vanity.

DESPUÉS: Se sustituyó la bañera por una práctica y cómoda ducha con una hornacina. Los azulejos estampados y 3D le dan un poco de energía y color a este nuevo espacio en blanco y negro.
El baño principal es uno de los espacios más logrados. No fue fácil decantarse por un diseño en blanco y negro, pero por tratarse de un espacio amplio, con luz natural, y no ha resultado tan atrevido. Fue clave combinarlo con una hornacina y una mampara con perfilería negra.
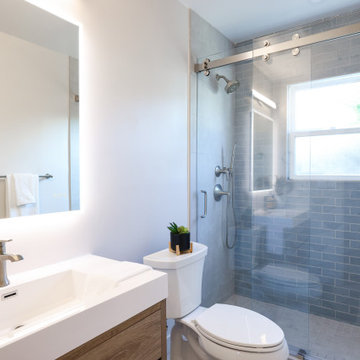
Elevate your guest bathroom to a realm of modern elegance with our captivating remodel, drawing inspiration from a sophisticated color palette of gray, crisp white, and natural wood tones. This design effortlessly blends contemporary aesthetics with functional elements, resulting in a welcoming space that's both stylish and practical.
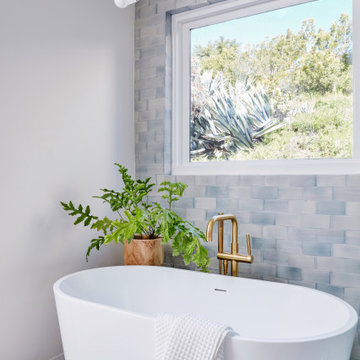
Inspiration for a mid-sized modern master bathroom in Los Angeles with flat-panel cabinets, light wood cabinets, a freestanding tub, a corner shower, blue tile, ceramic tile, white walls, brick floors, marble benchtops, white floor, white benchtops, an enclosed toilet, a double vanity and a built-in vanity.

Modern bathroom in San Diego with light wood cabinets, an open shower, a one-piece toilet, white tile, porcelain tile, white walls, porcelain floors, an undermount sink, engineered quartz benchtops, blue floor, an open shower, white benchtops, a niche, a single vanity, a built-in vanity, vaulted and wallpaper.

Large transitional master bathroom in Portland with beaded inset cabinets, light wood cabinets, a freestanding tub, an alcove shower, a one-piece toilet, multi-coloured tile, marble, white walls, marble floors, an undermount sink, quartzite benchtops, multi-coloured floor, a hinged shower door, multi-coloured benchtops, a shower seat, a double vanity and a built-in vanity.

A double shower is the main feature in this 2nd master bath. The double hinged doors are spectacular and really showcase the gorgeous earth tone ceramic tile. We finished off the room with engineered quartz countertop and under mount sinks with Newport Brass fixtures.

A guest bath transformation in Bothell featuring a unique modern coastal aesthetic complete with a floral patterned tile flooring and a bold Moroccan-inspired green shower surround.

Our clients wanted to add on to their 1950's ranch house, but weren't sure whether to go up or out. We convinced them to go out, adding a Primary Suite addition with bathroom, walk-in closet, and spacious Bedroom with vaulted ceiling. To connect the addition with the main house, we provided plenty of light and a built-in bookshelf with detailed pendant at the end of the hall. The clients' style was decidedly peaceful, so we created a wet-room with green glass tile, a door to a small private garden, and a large fir slider door from the bedroom to a spacious deck. We also used Yakisugi siding on the exterior, adding depth and warmth to the addition. Our clients love using the tub while looking out on their private paradise!
Bathroom Design Ideas with Light Wood Cabinets
6