Bathroom Design Ideas with Light Wood Cabinets
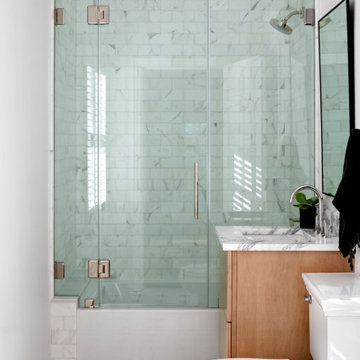
A historic home in the Homeland neighborhood of Baltimore, MD designed for a young, modern family. Traditional detailings are complemented by modern furnishings, fixtures, and color palettes.
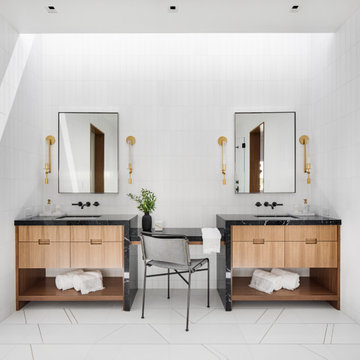
Midcentury master bathroom in Los Angeles with flat-panel cabinets, light wood cabinets, white tile, white walls, an undermount sink, white floor and black benchtops.
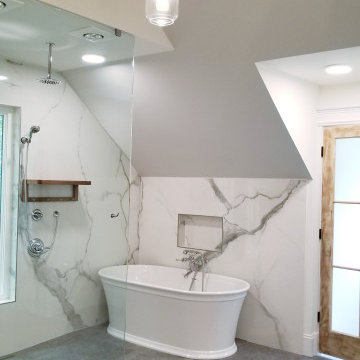
In this 90's cape cod home, we used the space from an overly large bedroom, an oddly deep but narrow closet and the existing garden-tub focused master bath with two dormers, to create a master suite trio that was perfectly proportioned to the client's needs. They wanted a much larger closet but also wanted a large dual shower, and a better-proportioned tub. We stuck with pedestal sinks but upgraded them to large recessed medicine cabinets, vintage styled. And they loved the idea of a concrete floor and large stone walls with low maintenance. For the walls, we brought in a European product that is new for the U.S. - Porcelain Panels that are an eye-popping 5.5 ft. x 10.5 ft. We used a 2ft x 4ft concrete-look porcelain tile for the floor. This bathroom has a mix of low and high ceilings, but a functional arrangement instead of the dreaded “vault-for-no-purpose-bathroom”. We used 8.5 ft ceiling areas for both the shower and the vanity’s producing a symmetry about the toilet room door. The right runner-rug in the center of this bath (not shown yet unfortunately), completes the functional layout, and will look pretty good too.
Of course, no design is close to finished without plenty of well thought out light. The bathroom uses all low-heat, high lumen, LED, 7” low profile surface mounting lighting (whoa that’s a mouthful- but, lighting is critical!). Two 7” LED fixtures light up the shower and the tub and we added two heat lamps for this open shower design. The shower also has a super-quiet moisture-exhaust fan. The customized (ikea) closet has the same lighting and the vanity space has both flanking and overhead LED lighting at 3500K temperature. Natural Light? Yes, and lot’s of it. On the second floor facing the woods, we added custom-sized operable casement windows in the shower, and custom antiqued expansive 4-lite doors on both the toilet room door and the main bath entry which is also a pocket door with a transom over it. We incorporated the trim style: fluted trims and door pediments, that was already throughout the home into these spaces, and we blended vintage and classic elements using modern proportions & patterns along with mix of metal finishes that were in tonal agreement with a simple color scheme. We added teak shower shelves and custom antiqued pine doors, adding these natural wood accents for that subtle warm contrast – and we presented!
Oh btw – we also matched the expansive doors we put in the master bath, on the front entry door, and added some gas lanterns on either side. We also replaced all the carpet in the home and upgraded their stairs with metal balusters and new handrails and coloring.
This client couple, they’re in love again!
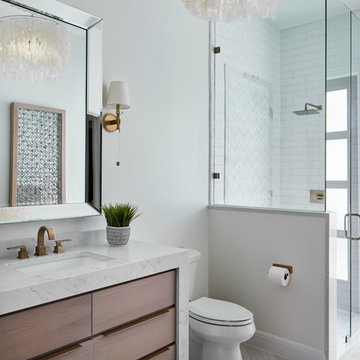
This guest bath provides a luxurious space for guests to unwind. The modern vanity cabinet with it's waterfall countertop provides a transitional touch. The herringbone floor tile design is repeated on the stunning shell and mosaic wall panel in the shower. A shell chandelier and gold wall sconces and plumbing fixtures add sparkle to the space.
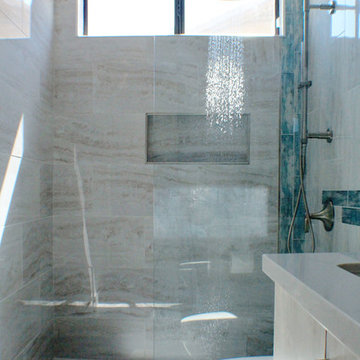
- Removed Linen tower & vanity
- New floating vanity
- New tile, plumbing fixtures, lighting & paint throughout
Small contemporary bathroom in Phoenix with flat-panel cabinets, light wood cabinets, a two-piece toilet, gray tile, porcelain tile, white walls, porcelain floors, an undermount sink, engineered quartz benchtops, grey floor, an open shower and grey benchtops.
Small contemporary bathroom in Phoenix with flat-panel cabinets, light wood cabinets, a two-piece toilet, gray tile, porcelain tile, white walls, porcelain floors, an undermount sink, engineered quartz benchtops, grey floor, an open shower and grey benchtops.
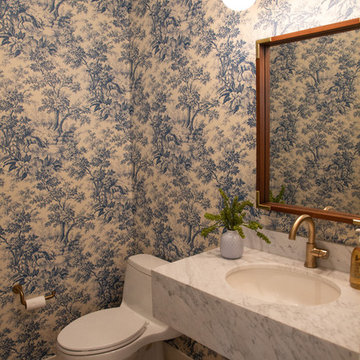
Beach chic farmhouse offers sensational ocean views spanning from the tree tops of the Pacific Palisades through Santa Monica
This is an example of a large beach style 3/4 bathroom in Los Angeles with furniture-like cabinets, light wood cabinets, a drop-in tub, a one-piece toilet, multi-coloured tile, marble, multi-coloured walls, medium hardwood floors, an undermount sink, marble benchtops, brown floor and white benchtops.
This is an example of a large beach style 3/4 bathroom in Los Angeles with furniture-like cabinets, light wood cabinets, a drop-in tub, a one-piece toilet, multi-coloured tile, marble, multi-coloured walls, medium hardwood floors, an undermount sink, marble benchtops, brown floor and white benchtops.
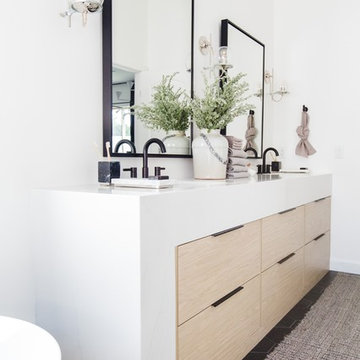
Design: Kristen Forgione
Build: Willsheim Construction
PC: Rennai Hoefer
This is an example of a mid-sized scandinavian master bathroom in Phoenix with flat-panel cabinets, light wood cabinets, a freestanding tub, an alcove shower, white walls, ceramic floors, an undermount sink, quartzite benchtops, black floor, a hinged shower door and white benchtops.
This is an example of a mid-sized scandinavian master bathroom in Phoenix with flat-panel cabinets, light wood cabinets, a freestanding tub, an alcove shower, white walls, ceramic floors, an undermount sink, quartzite benchtops, black floor, a hinged shower door and white benchtops.
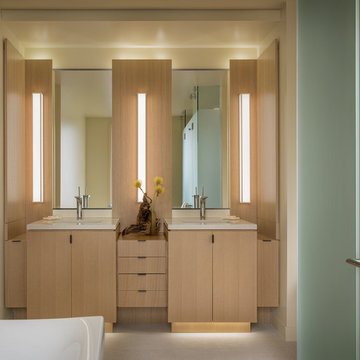
Photo of a beach style master bathroom in Other with flat-panel cabinets, light wood cabinets, a freestanding tub, a corner shower, white walls, an undermount sink, white floor, a hinged shower door and white benchtops.
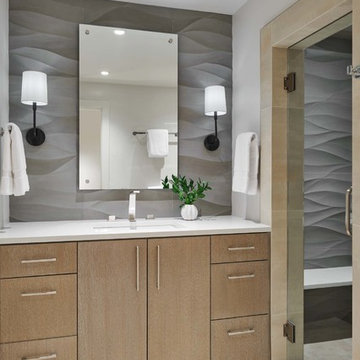
This is an example of a mid-sized modern bathroom in Denver with flat-panel cabinets, light wood cabinets, gray tile, engineered quartz benchtops, white benchtops, grey walls, porcelain floors, a drop-in sink and beige floor.
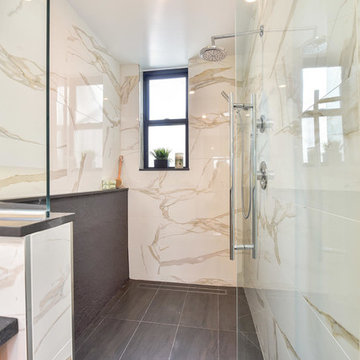
Photo of a large modern master bathroom in DC Metro with furniture-like cabinets, light wood cabinets, a freestanding tub, an open shower, a one-piece toilet, white tile, porcelain tile, white walls, porcelain floors, a vessel sink, granite benchtops, grey floor, a hinged shower door and white benchtops.
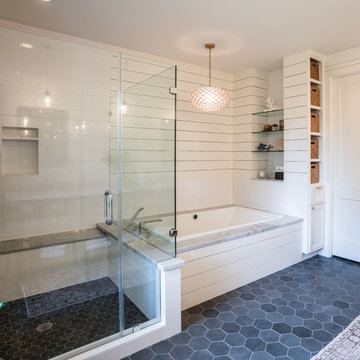
Country bathroom in Other with shaker cabinets, light wood cabinets, marble benchtops and a hinged shower door.
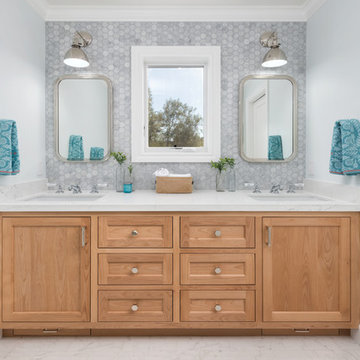
A kid's bathroom with classic style. Custom, built-in, oak, double vanity with pull out steps and hexagon pulls, Carrara marble hexagon feature wall and subway tiled shower with ledge bench. The ultra-durable, Carrara marble, porcelain floor makes for easy maintenance.
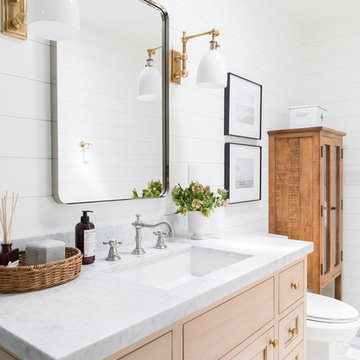
Inspiration for a small beach style 3/4 bathroom in Salt Lake City with light wood cabinets, a corner shower, gray tile, white walls, marble benchtops, a hinged shower door and white benchtops.
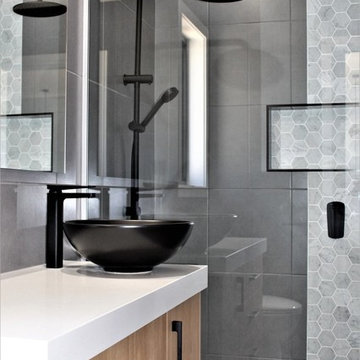
Flair cabinets
This is an example of a mid-sized contemporary master bathroom in Other with flat-panel cabinets, an open shower, ceramic tile, ceramic floors, a vessel sink, engineered quartz benchtops, an open shower, white benchtops, light wood cabinets, gray tile, grey walls and grey floor.
This is an example of a mid-sized contemporary master bathroom in Other with flat-panel cabinets, an open shower, ceramic tile, ceramic floors, a vessel sink, engineered quartz benchtops, an open shower, white benchtops, light wood cabinets, gray tile, grey walls and grey floor.
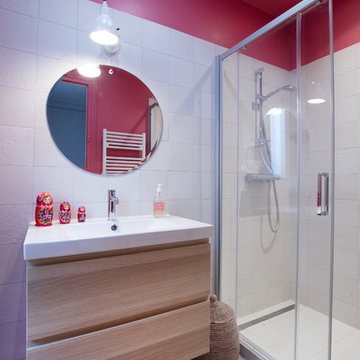
Isabelle Picarel
Photo of a small contemporary master bathroom in Paris with light wood cabinets, an alcove shower, white tile, pink walls, white floor, a sliding shower screen, flat-panel cabinets and a wall-mount sink.
Photo of a small contemporary master bathroom in Paris with light wood cabinets, an alcove shower, white tile, pink walls, white floor, a sliding shower screen, flat-panel cabinets and a wall-mount sink.
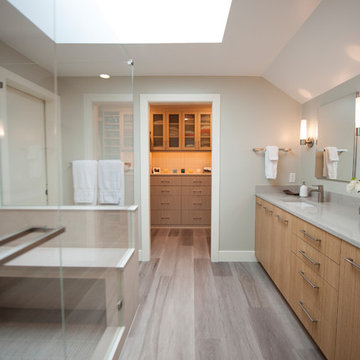
Nicki Wright
Inspiration for a mid-sized scandinavian master bathroom in Seattle with flat-panel cabinets, light wood cabinets, a corner shower, a one-piece toilet, beige tile, ceramic tile, grey walls, vinyl floors, engineered quartz benchtops, grey floor, a hinged shower door and grey benchtops.
Inspiration for a mid-sized scandinavian master bathroom in Seattle with flat-panel cabinets, light wood cabinets, a corner shower, a one-piece toilet, beige tile, ceramic tile, grey walls, vinyl floors, engineered quartz benchtops, grey floor, a hinged shower door and grey benchtops.
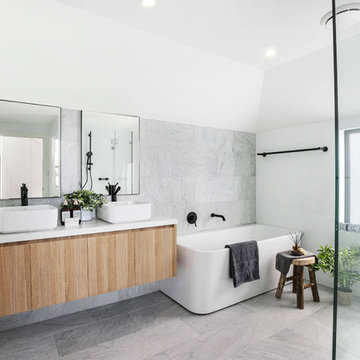
Design ideas for a contemporary bathroom in Sydney with flat-panel cabinets, light wood cabinets, a freestanding tub, an alcove shower, white tile, gray tile, ceramic tile, white walls, ceramic floors, engineered quartz benchtops, grey floor, a hinged shower door, white benchtops and a vessel sink.
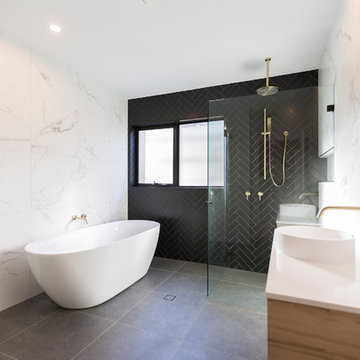
Ben King
Photo of a contemporary bathroom in Canberra - Queanbeyan with light wood cabinets, a freestanding tub, a curbless shower, black tile, white tile, a vessel sink, grey floor, a hinged shower door and white benchtops.
Photo of a contemporary bathroom in Canberra - Queanbeyan with light wood cabinets, a freestanding tub, a curbless shower, black tile, white tile, a vessel sink, grey floor, a hinged shower door and white benchtops.
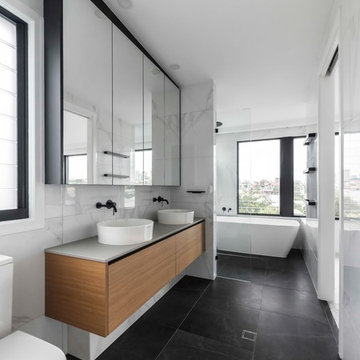
Inspiration for a contemporary master wet room bathroom in Brisbane with light wood cabinets, a freestanding tub, white tile, white walls, ceramic floors, grey floor and grey benchtops.
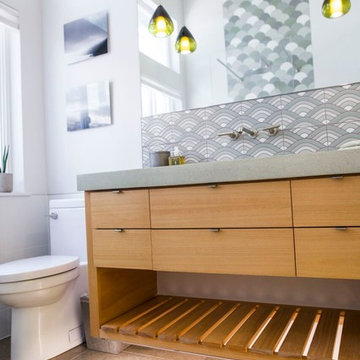
Fun guest bathroom with custom designed tile from Fireclay, concrete sink and cypress wood floating vanity
Photo of a small modern 3/4 wet room bathroom in Other with flat-panel cabinets, light wood cabinets, a freestanding tub, a one-piece toilet, beige tile, ceramic tile, beige walls, limestone floors, an integrated sink, concrete benchtops, grey floor, an open shower and grey benchtops.
Photo of a small modern 3/4 wet room bathroom in Other with flat-panel cabinets, light wood cabinets, a freestanding tub, a one-piece toilet, beige tile, ceramic tile, beige walls, limestone floors, an integrated sink, concrete benchtops, grey floor, an open shower and grey benchtops.
Bathroom Design Ideas with Light Wood Cabinets
9