Bathroom Design Ideas with an Open Shower and Limestone
Refine by:
Budget
Sort by:Popular Today
1 - 20 of 327 photos
Item 1 of 3
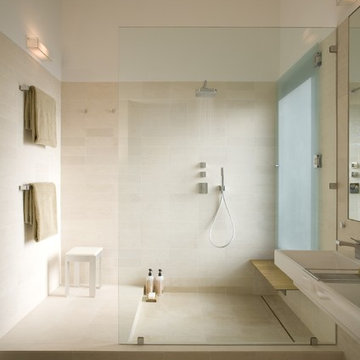
© Paul Bardagjy Photography
This is an example of a mid-sized modern master bathroom in Austin with an open shower, beige tile, beige walls, limestone floors, a trough sink, an open shower, limestone, beige floor and a shower seat.
This is an example of a mid-sized modern master bathroom in Austin with an open shower, beige tile, beige walls, limestone floors, a trough sink, an open shower, limestone, beige floor and a shower seat.
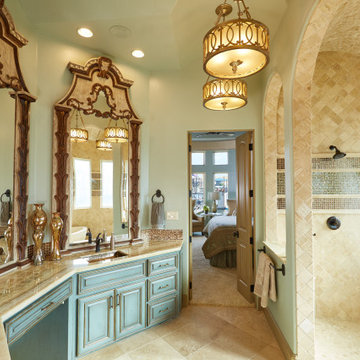
This stunning bathroom vanity comes together with light hues of blue and rich tan colors. The beautiful ornamentation on the mirrors creates an exquisite focal point that draw the eye up.
http://www.semmelmanninteriors.com/
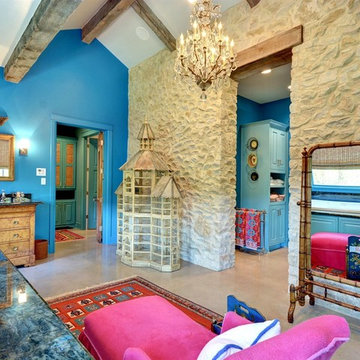
John Siemering Homes. Custom Home Builder in Austin, TX
Design ideas for a large eclectic master bathroom in Austin with raised-panel cabinets, medium wood cabinets, a drop-in tub, an open shower, beige tile, limestone, blue walls, concrete floors, granite benchtops, grey floor and an open shower.
Design ideas for a large eclectic master bathroom in Austin with raised-panel cabinets, medium wood cabinets, a drop-in tub, an open shower, beige tile, limestone, blue walls, concrete floors, granite benchtops, grey floor and an open shower.
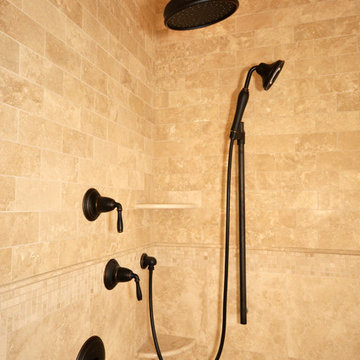
Modern Shingle
This modern shingle style custom home in East Haddam, CT is located on the picturesque Fox Hopyard Golf Course. This wonderful custom home pairs high end finishes with energy efficient features such as Geothermal HVAC to provide the owner with a luxurious yet casual lifestyle in the Connecticut countryside.
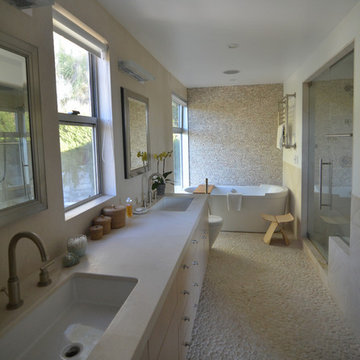
Photo of a mid-sized midcentury master bathroom in Los Angeles with flat-panel cabinets, light wood cabinets, a freestanding tub, an open shower, a two-piece toilet, beige tile, limestone, white walls, pebble tile floors, an undermount sink, limestone benchtops, beige floor and a hinged shower door.
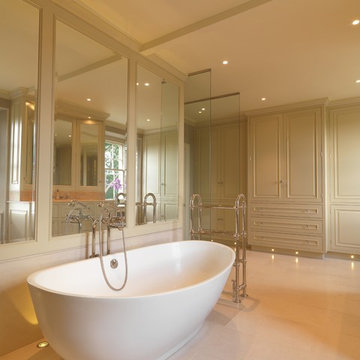
This painted master bathroom was designed and made by Tim Wood.
One end of the bathroom has built in wardrobes painted inside with cedar of Lebanon backs, adjustable shelves, clothes rails, hand made soft close drawers and specially designed and made shoe racking.
The vanity unit has a partners desk look with adjustable angled mirrors and storage behind. All the tap fittings were supplied in nickel including the heated free standing towel rail. The area behind the lavatory was boxed in with cupboards either side and a large glazed cupboard above. Every aspect of this bathroom was co-ordinated by Tim Wood.
Designed, hand made and photographed by Tim Wood
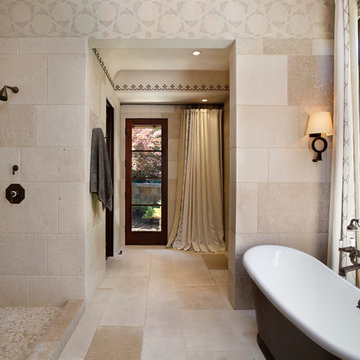
Designed and built by Pacific Peninsula Group.
Master Bathroom with mahogany windows and doors and limestone walls.
Photography by Bernard Andre.
Inspiration for a mediterranean bathroom in San Francisco with a freestanding tub, an open shower, an open shower and limestone.
Inspiration for a mediterranean bathroom in San Francisco with a freestanding tub, an open shower, an open shower and limestone.
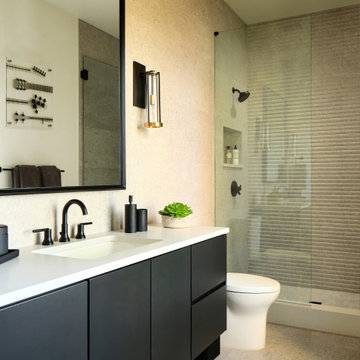
This teen boy's on-suite bathroom features black stained cabinets, textured limestone walls, and sleek black plumbing fixtures. The floating vanity gives the illusion of more space and the large framed mirror and wall sconces accent the limestone wall beautifully. Acrylic guitar artwork adds personality to the space and reflects the music theme of the adjoining bedroom.
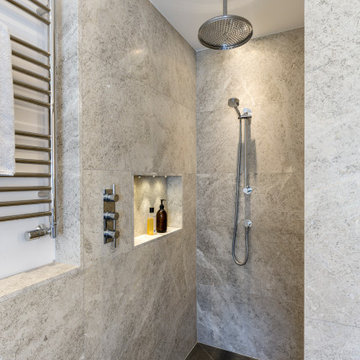
Design ideas for a contemporary master bathroom in London with an open shower, limestone, black floor and an open shower.
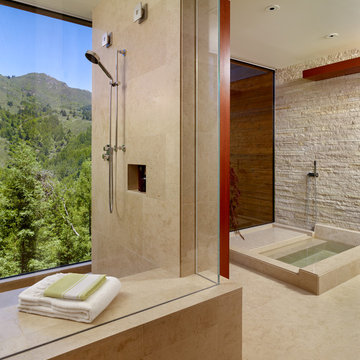
Master Bath
Mark Schwartz Photography
This is an example of a large contemporary master bathroom in San Francisco with a japanese tub, beige tile, an undermount sink, flat-panel cabinets, medium wood cabinets, an open shower, a one-piece toilet, beige walls, limestone floors, an open shower, beige floor and limestone.
This is an example of a large contemporary master bathroom in San Francisco with a japanese tub, beige tile, an undermount sink, flat-panel cabinets, medium wood cabinets, an open shower, a one-piece toilet, beige walls, limestone floors, an open shower, beige floor and limestone.

A country club respite for our busy professional Bostonian clients. Our clients met in college and have been weekending at the Aquidneck Club every summer for the past 20+ years. The condos within the original clubhouse seldom come up for sale and gather a loyalist following. Our clients jumped at the chance to be a part of the club's history for the next generation. Much of the club’s exteriors reflect a quintessential New England shingle style architecture. The internals had succumbed to dated late 90s and early 2000s renovations of inexpensive materials void of craftsmanship. Our client’s aesthetic balances on the scales of hyper minimalism, clean surfaces, and void of visual clutter. Our palette of color, materiality & textures kept to this notion while generating movement through vintage lighting, comfortable upholstery, and Unique Forms of Art.
A Full-Scale Design, Renovation, and furnishings project.
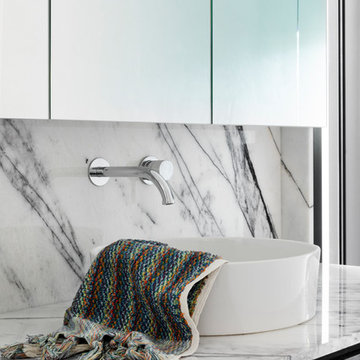
Residential Interior Design & Decoration project by Camilla Molders Design.
Architecture by Phooey Architects
Inspiration for a mid-sized contemporary 3/4 bathroom in Melbourne with flat-panel cabinets, dark wood cabinets, an open shower, a wall-mount toilet, white tile, limestone, white walls, limestone floors, a vessel sink, marble benchtops, beige floor, an open shower and multi-coloured benchtops.
Inspiration for a mid-sized contemporary 3/4 bathroom in Melbourne with flat-panel cabinets, dark wood cabinets, an open shower, a wall-mount toilet, white tile, limestone, white walls, limestone floors, a vessel sink, marble benchtops, beige floor, an open shower and multi-coloured benchtops.
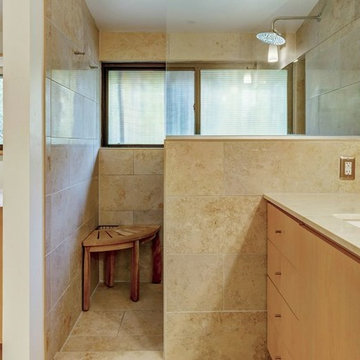
View of Master Bathroom with Dressing Room beyond.
Small midcentury master bathroom in St Louis with flat-panel cabinets, light wood cabinets, an open shower, a one-piece toilet, beige tile, limestone, white walls, limestone floors, an undermount sink, marble benchtops, beige floor and an open shower.
Small midcentury master bathroom in St Louis with flat-panel cabinets, light wood cabinets, an open shower, a one-piece toilet, beige tile, limestone, white walls, limestone floors, an undermount sink, marble benchtops, beige floor and an open shower.

By removing a linen closet and step up whirlpool tub we were able to open up this Master to create a spacious and calming master bath.
This is an example of a large contemporary master bathroom in Chicago with flat-panel cabinets, medium wood cabinets, a freestanding tub, an open shower, a one-piece toilet, gray tile, limestone, grey walls, slate floors, an undermount sink, engineered quartz benchtops, black floor, a hinged shower door, white benchtops, a niche, a double vanity, a built-in vanity and vaulted.
This is an example of a large contemporary master bathroom in Chicago with flat-panel cabinets, medium wood cabinets, a freestanding tub, an open shower, a one-piece toilet, gray tile, limestone, grey walls, slate floors, an undermount sink, engineered quartz benchtops, black floor, a hinged shower door, white benchtops, a niche, a double vanity, a built-in vanity and vaulted.
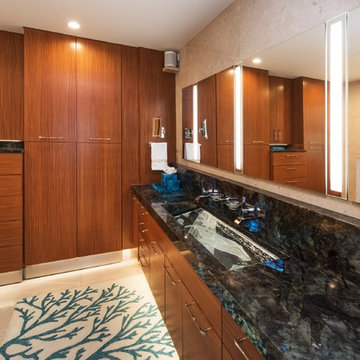
Cabinets designed by Richard Landon. Photography by Greg Hoxsie. Interior design by Valorie Spence of Interior Design Solutions, Maui, Hawaii.
Inspiration for a tropical master bathroom in Hawaii with flat-panel cabinets, medium wood cabinets, an open shower, a wall-mount toilet, beige tile, limestone, beige walls, limestone floors, quartzite benchtops, beige floor, an open shower and blue benchtops.
Inspiration for a tropical master bathroom in Hawaii with flat-panel cabinets, medium wood cabinets, an open shower, a wall-mount toilet, beige tile, limestone, beige walls, limestone floors, quartzite benchtops, beige floor, an open shower and blue benchtops.
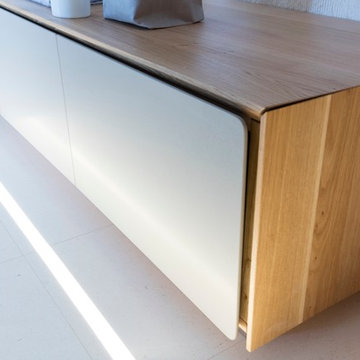
Planung und Umsetzung: Anja Kirchgäßner
Fotografie: Thomas Esch
Dekoration: Anja Gestring
Large modern master bathroom in Other with flat-panel cabinets, grey cabinets, an open shower, a two-piece toilet, beige tile, limestone, white walls, limestone floors, a vessel sink, limestone benchtops, beige floor and beige benchtops.
Large modern master bathroom in Other with flat-panel cabinets, grey cabinets, an open shower, a two-piece toilet, beige tile, limestone, white walls, limestone floors, a vessel sink, limestone benchtops, beige floor and beige benchtops.

bathroom detail
Design ideas for a mid-sized transitional bathroom in Denver with beaded inset cabinets, medium wood cabinets, an open shower, a two-piece toilet, gray tile, limestone, grey walls, marble floors, an undermount sink, quartzite benchtops, grey floor, a hinged shower door, white benchtops and a single vanity.
Design ideas for a mid-sized transitional bathroom in Denver with beaded inset cabinets, medium wood cabinets, an open shower, a two-piece toilet, gray tile, limestone, grey walls, marble floors, an undermount sink, quartzite benchtops, grey floor, a hinged shower door, white benchtops and a single vanity.
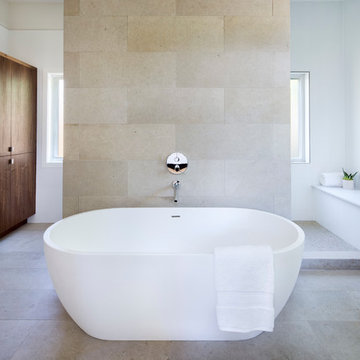
Photo: Paul Finkel
Design ideas for a mid-sized contemporary master bathroom in Austin with a freestanding tub, gray tile, white walls, limestone, an open shower, porcelain floors, beige floor and an open shower.
Design ideas for a mid-sized contemporary master bathroom in Austin with a freestanding tub, gray tile, white walls, limestone, an open shower, porcelain floors, beige floor and an open shower.
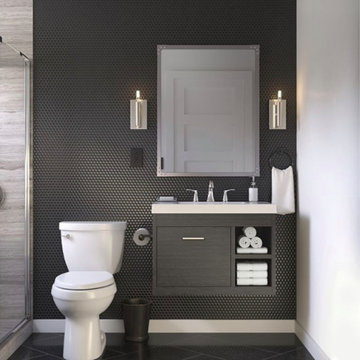
A Modern Masculine Bathroom Designed by DLT Interiors
A dark and modern bathroom with using black penny tile, and ebony floors creating a masculine atmosphere.
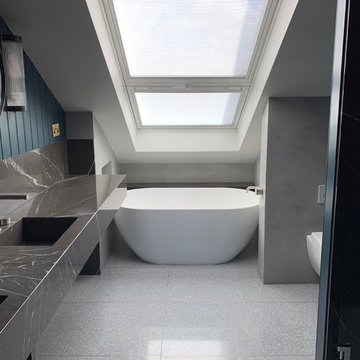
This is an example of a small scandinavian master bathroom in London with open cabinets, grey cabinets, a freestanding tub, an open shower, a wall-mount toilet, gray tile, limestone, blue walls, terrazzo floors, an undermount sink, marble benchtops, grey floor, a hinged shower door and grey benchtops.
Bathroom Design Ideas with an Open Shower and Limestone
1