Bathroom Design Ideas with Limestone and Panelled Walls
Refine by:
Budget
Sort by:Popular Today
1 - 17 of 17 photos
Item 1 of 3
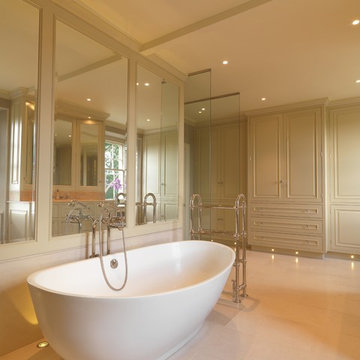
This painted master bathroom was designed and made by Tim Wood.
One end of the bathroom has built in wardrobes painted inside with cedar of Lebanon backs, adjustable shelves, clothes rails, hand made soft close drawers and specially designed and made shoe racking.
The vanity unit has a partners desk look with adjustable angled mirrors and storage behind. All the tap fittings were supplied in nickel including the heated free standing towel rail. The area behind the lavatory was boxed in with cupboards either side and a large glazed cupboard above. Every aspect of this bathroom was co-ordinated by Tim Wood.
Designed, hand made and photographed by Tim Wood

Loving this floating modern cabinets for the guest room. Simple design with a combination of rovare naturale finish cabinets, teknorit bianco opacto top, single tap hole gold color faucet and circular mirror.
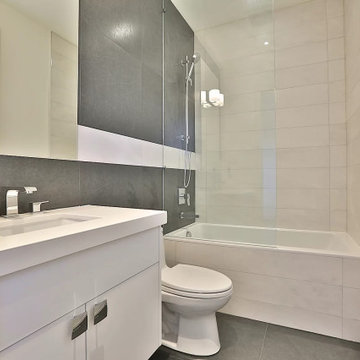
Shared Bathroom View
Mid-sized modern 3/4 bathroom in Toronto with flat-panel cabinets, white cabinets, a one-piece toilet, white tile, limestone, white walls, porcelain floors, onyx benchtops, white floor, white benchtops, a shower seat, a single vanity, a built-in vanity, recessed and panelled walls.
Mid-sized modern 3/4 bathroom in Toronto with flat-panel cabinets, white cabinets, a one-piece toilet, white tile, limestone, white walls, porcelain floors, onyx benchtops, white floor, white benchtops, a shower seat, a single vanity, a built-in vanity, recessed and panelled walls.
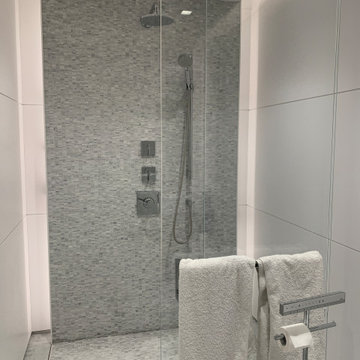
Inspiration for a large contemporary master wet room bathroom in New York with flat-panel cabinets, white cabinets, a drop-in tub, a one-piece toilet, gray tile, limestone, white walls, limestone floors, an undermount sink, limestone benchtops, grey floor, a hinged shower door, white benchtops, a single vanity, a built-in vanity, coffered and panelled walls.
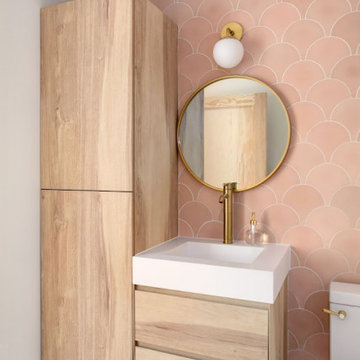
Loving this floating modern cabinets for the guest room. Simple design with a combination of rovare naturale finish cabinets, teknorit bianco opacto top, single tap hole gold color faucet and circular mirror.
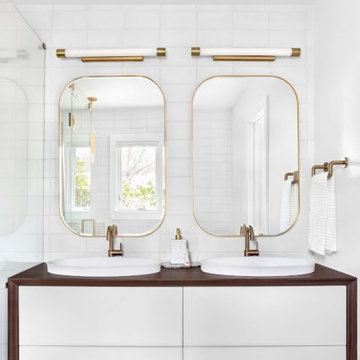
Stunning looking Master Bathroom. Floating cabinets, all sides including the top part in veneer, matte white at the center, a double vanity with two sinks and a single hole bathroom sink faucet.
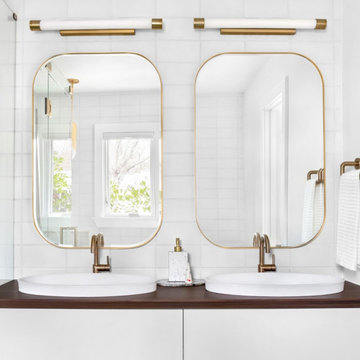
Stunning looking Master Bathroom. Floating cabinets, all sides including the top part in veneer, matte white at the center, a double vanity with two sinks and a single hole bathroom sink faucet.
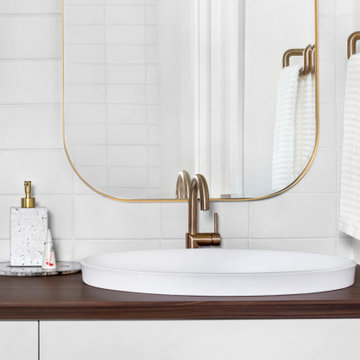
Stunning looking Master Bathroom. Floating cabinets, all sides including the top part in veneer, matte white at the center, a double vanity with two sinks and a single hole bathroom sink faucet.
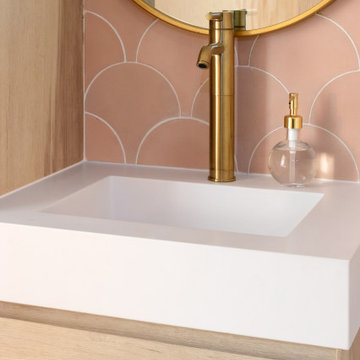
Loving this floating modern cabinets for the guest room. Simple design with a combination of rovare naturale finish cabinets, teknorit bianco opacto top, single tap hole gold color faucet and circular mirror.
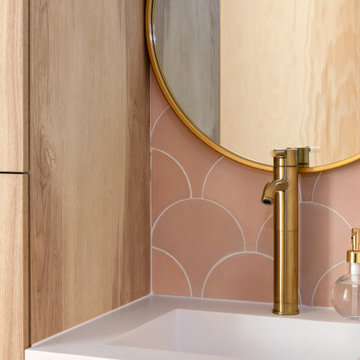
Loving this floating modern cabinets for the guest room. Simple design with a combination of rovare naturale finish cabinets, teknorit bianco opacto top, single tap hole gold color faucet and circular mirror.
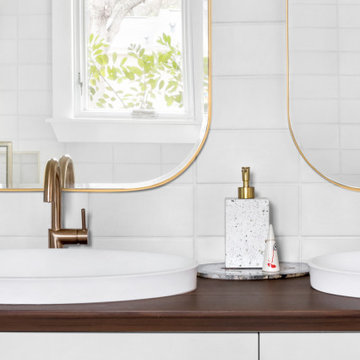
Stunning looking Master Bathroom. Floating cabinets, all sides including the top part in veneer, matte white at the center, a double vanity with two sinks and a single hole bathroom sink faucet.
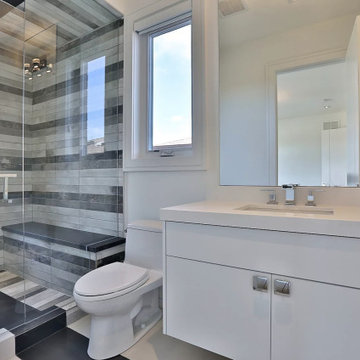
Shared Bathroom View
Inspiration for a mid-sized modern 3/4 bathroom in Toronto with flat-panel cabinets, white cabinets, a one-piece toilet, white tile, limestone, white walls, porcelain floors, onyx benchtops, white floor, white benchtops, a shower seat, a single vanity, a built-in vanity, recessed and panelled walls.
Inspiration for a mid-sized modern 3/4 bathroom in Toronto with flat-panel cabinets, white cabinets, a one-piece toilet, white tile, limestone, white walls, porcelain floors, onyx benchtops, white floor, white benchtops, a shower seat, a single vanity, a built-in vanity, recessed and panelled walls.
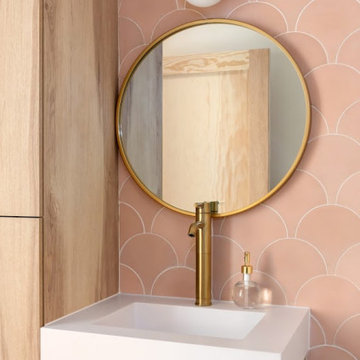
Loving this floating modern cabinets for the guest room. Simple design with a combination of rovare naturale finish cabinets, teknorit bianco opacto top, single tap hole gold color faucet and circular mirror.
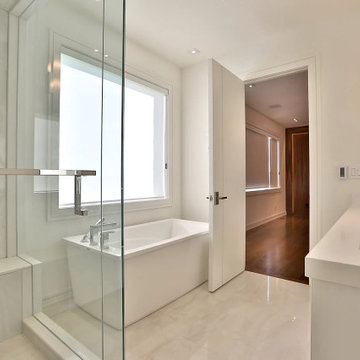
Shared Bathroom View
Mid-sized modern 3/4 bathroom in Toronto with flat-panel cabinets, white cabinets, a one-piece toilet, white tile, limestone, white walls, porcelain floors, onyx benchtops, white floor, white benchtops, a shower seat, a single vanity, a built-in vanity, recessed and panelled walls.
Mid-sized modern 3/4 bathroom in Toronto with flat-panel cabinets, white cabinets, a one-piece toilet, white tile, limestone, white walls, porcelain floors, onyx benchtops, white floor, white benchtops, a shower seat, a single vanity, a built-in vanity, recessed and panelled walls.
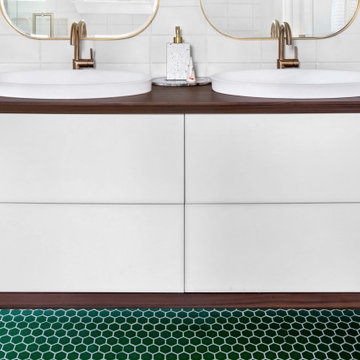
Stunning looking Master Bathroom. Floating cabinets, all sides including the top part in veneer, matte white at the center, a double vanity with two sinks and a single hole bathroom sink faucet.
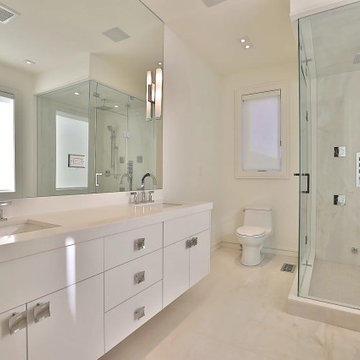
Shared Bathroom View
This is an example of a mid-sized modern 3/4 bathroom in Toronto with flat-panel cabinets, white cabinets, a one-piece toilet, white tile, limestone, white walls, porcelain floors, onyx benchtops, white floor, white benchtops, a shower seat, a single vanity, a built-in vanity, recessed and panelled walls.
This is an example of a mid-sized modern 3/4 bathroom in Toronto with flat-panel cabinets, white cabinets, a one-piece toilet, white tile, limestone, white walls, porcelain floors, onyx benchtops, white floor, white benchtops, a shower seat, a single vanity, a built-in vanity, recessed and panelled walls.
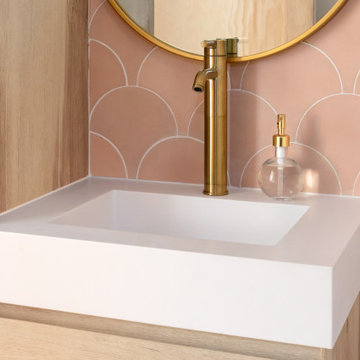
Loving this floating modern cabinets for the guest room. Simple design with a combination of rovare naturale finish cabinets, teknorit bianco opacto top, single tap hole gold color faucet and circular mirror.
Bathroom Design Ideas with Limestone and Panelled Walls
1