Bathroom Design Ideas with Limestone Floors and a Niche
Refine by:
Budget
Sort by:Popular Today
1 - 20 of 184 photos
Item 1 of 3

Design ideas for a small contemporary master bathroom in Sydney with brown cabinets, a drop-in tub, an open shower, a two-piece toilet, white tile, ceramic tile, white walls, limestone floors, a wall-mount sink, concrete benchtops, grey floor, an open shower, grey benchtops, a niche, a single vanity and a floating vanity.

This modern primary bath is a study in texture and contrast. The textured porcelain walls behind the vanity and freestanding tub add interest and contrast with the window wall's dark charcoal cork wallpaper. Large format limestone floors contrast beautifully against the light wood vanity. The porcelain countertop waterfalls over the vanity front to add a touch of modern drama and the geometric light fixtures add a visual punch. The 70" tall, angled frame mirrors add height and draw the eye up to the 10' ceiling. The textural tile is repeated again in the horizontal shower niche to tie all areas of the bathroom together. The shower features dual shower heads and a rain shower, along with body sprays to ease tired muscles. The modern angled soaking tub and bidet toilet round of the luxury features in this showstopping primary bath.

Inspiration for a small contemporary 3/4 bathroom with beaded inset cabinets, medium wood cabinets, a curbless shower, a wall-mount toilet, beige tile, stone slab, beige walls, limestone floors, a vessel sink, wood benchtops, beige floor, an open shower, brown benchtops, a niche, a single vanity, a floating vanity, recessed and brick walls.
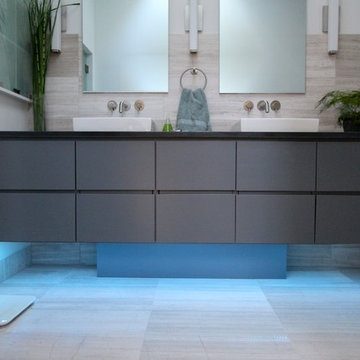
The goal of this project was to upgrade the builder grade finishes and create an ergonomic space that had a contemporary feel. This bathroom transformed from a standard, builder grade bathroom to a contemporary urban oasis. This was one of my favorite projects, I know I say that about most of my projects but this one really took an amazing transformation. By removing the walls surrounding the shower and relocating the toilet it visually opened up the space. Creating a deeper shower allowed for the tub to be incorporated into the wet area. Adding a LED panel in the back of the shower gave the illusion of a depth and created a unique storage ledge. A custom vanity keeps a clean front with different storage options and linear limestone draws the eye towards the stacked stone accent wall.
Houzz Write Up: https://www.houzz.com/magazine/inside-houzz-a-chopped-up-bathroom-goes-streamlined-and-swank-stsetivw-vs~27263720
The layout of this bathroom was opened up to get rid of the hallway effect, being only 7 foot wide, this bathroom needed all the width it could muster. Using light flooring in the form of natural lime stone 12x24 tiles with a linear pattern, it really draws the eye down the length of the room which is what we needed. Then, breaking up the space a little with the stone pebble flooring in the shower, this client enjoyed his time living in Japan and wanted to incorporate some of the elements that he appreciated while living there. The dark stacked stone feature wall behind the tub is the perfect backdrop for the LED panel, giving the illusion of a window and also creates a cool storage shelf for the tub. A narrow, but tasteful, oval freestanding tub fit effortlessly in the back of the shower. With a sloped floor, ensuring no standing water either in the shower floor or behind the tub, every thought went into engineering this Atlanta bathroom to last the test of time. With now adequate space in the shower, there was space for adjacent shower heads controlled by Kohler digital valves. A hand wand was added for use and convenience of cleaning as well. On the vanity are semi-vessel sinks which give the appearance of vessel sinks, but with the added benefit of a deeper, rounded basin to avoid splashing. Wall mounted faucets add sophistication as well as less cleaning maintenance over time. The custom vanity is streamlined with drawers, doors and a pull out for a can or hamper.
A wonderful project and equally wonderful client. I really enjoyed working with this client and the creative direction of this project.
Brushed nickel shower head with digital shower valve, freestanding bathtub, curbless shower with hidden shower drain, flat pebble shower floor, shelf over tub with LED lighting, gray vanity with drawer fronts, white square ceramic sinks, wall mount faucets and lighting under vanity. Hidden Drain shower system. Atlanta Bathroom.

Large Main En-suite bath
Inspiration for a large modern master bathroom in Dallas with flat-panel cabinets, light wood cabinets, a corner tub, a corner shower, a one-piece toilet, white tile, limestone, white walls, limestone floors, a vessel sink, onyx benchtops, white floor, a hinged shower door, white benchtops, a niche, a double vanity and a built-in vanity.
Inspiration for a large modern master bathroom in Dallas with flat-panel cabinets, light wood cabinets, a corner tub, a corner shower, a one-piece toilet, white tile, limestone, white walls, limestone floors, a vessel sink, onyx benchtops, white floor, a hinged shower door, white benchtops, a niche, a double vanity and a built-in vanity.
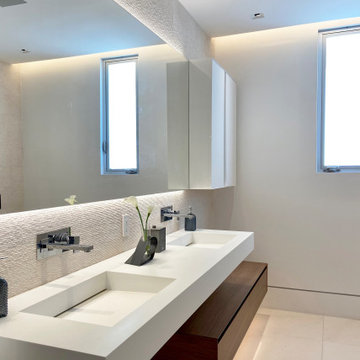
Design ideas for a mid-sized contemporary 3/4 bathroom in Los Angeles with flat-panel cabinets, brown cabinets, a freestanding tub, a corner shower, a wall-mount toilet, beige tile, stone tile, beige walls, limestone floors, an integrated sink, solid surface benchtops, a hinged shower door, white benchtops, a niche, a double vanity and a floating vanity.

This is an example of a mid-sized transitional bathroom in San Francisco with medium wood cabinets, gray tile, stone tile, multi-coloured walls, limestone floors, an undermount sink, marble benchtops, grey floor, a hinged shower door, grey benchtops, a niche, a double vanity, a built-in vanity and wallpaper.

A clean white modern classic style bathroom with wall to wall floating stone bench top.
Thick limestone bench tops with light beige tones and textured features.
Wall hung vanity cabinets with all doors, drawers and dress panels made from solid surface.
Subtle detailed anodised aluminium u channel around windows and doors.
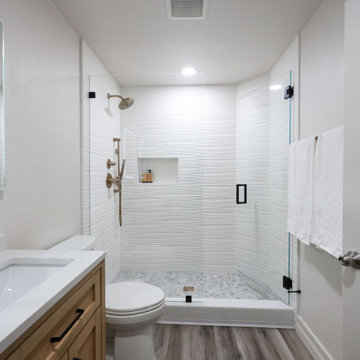
Mid-sized midcentury kids bathroom in San Diego with shaker cabinets, light wood cabinets, a corner shower, a two-piece toilet, white tile, porcelain tile, white walls, limestone floors, an undermount sink, engineered quartz benchtops, beige floor, a hinged shower door, white benchtops, a niche, a single vanity and a freestanding vanity.

Cypress Ceilings and Reclaimed Sinker Cypress Cabinets
Photo of a country master bathroom in Austin with flat-panel cabinets, medium wood cabinets, a freestanding tub, a one-piece toilet, beige tile, limestone floors, beige floor, grey benchtops, a niche, a double vanity, a built-in vanity, exposed beam and panelled walls.
Photo of a country master bathroom in Austin with flat-panel cabinets, medium wood cabinets, a freestanding tub, a one-piece toilet, beige tile, limestone floors, beige floor, grey benchtops, a niche, a double vanity, a built-in vanity, exposed beam and panelled walls.

Occasionally, some bathrooms are designed without windows but with large, strategically placed skylights. We love this green moss color tile from Cle matched with the Oak vanity

A bespoke bathroom designed to meld into the vast greenery of the outdoors. White oak cabinetry, onyx countertops, and backsplash, custom black metal mirrors and textured natural stone floors. The water closet features wallpaper from Kale Tree shop.
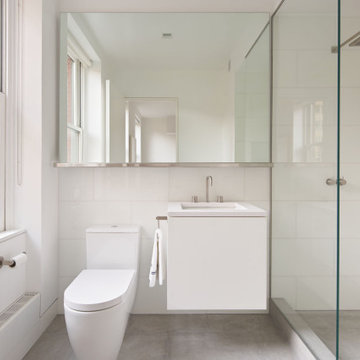
Inspiration for a mid-sized modern 3/4 bathroom in New York with flat-panel cabinets, white cabinets, an open shower, a one-piece toilet, white tile, glass tile, white walls, limestone floors, an undermount sink, quartzite benchtops, beige floor, an open shower, white benchtops, a niche, a single vanity and a floating vanity.
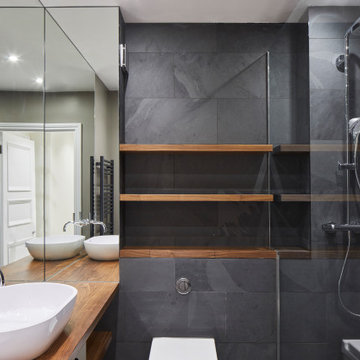
Mid-sized contemporary 3/4 bathroom in London with open cabinets, medium wood cabinets, an open shower, a wall-mount toilet, gray tile, slate, grey walls, limestone floors, a console sink, wood benchtops, beige floor, an open shower, brown benchtops, a niche, a single vanity and a built-in vanity.
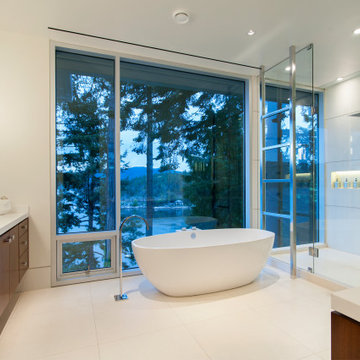
This project was completed in 2017 in conjunction with our Eagle Bluffs Kitchen Renovation. Designed by Richard Salter Interiors, this project featured a floor to ceiling curtain wall windows, a custom towel rack and free standing tub overlooking Garrow Bay. With a floating vanity and mirror spanning the entire back wall, this large bathroom feels both comfortable and eloquent. See if you can spot the medicine cabinets hidden in the mirror!
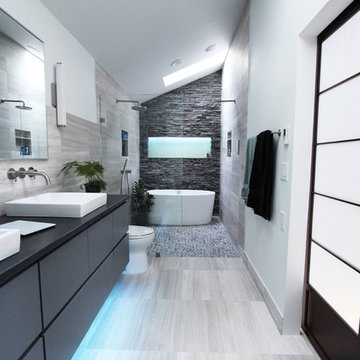
The goal of this project was to upgrade the builder grade finishes and create an ergonomic space that had a contemporary feel. This bathroom transformed from a standard, builder grade bathroom to a contemporary urban oasis. This was one of my favorite projects, I know I say that about most of my projects but this one really took an amazing transformation. By removing the walls surrounding the shower and relocating the toilet it visually opened up the space. Creating a deeper shower allowed for the tub to be incorporated into the wet area. Adding a LED panel in the back of the shower gave the illusion of a depth and created a unique storage ledge. A custom vanity keeps a clean front with different storage options and linear limestone draws the eye towards the stacked stone accent wall.
Houzz Write Up: https://www.houzz.com/magazine/inside-houzz-a-chopped-up-bathroom-goes-streamlined-and-swank-stsetivw-vs~27263720
The layout of this bathroom was opened up to get rid of the hallway effect, being only 7 foot wide, this bathroom needed all the width it could muster. Using light flooring in the form of natural lime stone 12x24 tiles with a linear pattern, it really draws the eye down the length of the room which is what we needed. Then, breaking up the space a little with the stone pebble flooring in the shower, this client enjoyed his time living in Japan and wanted to incorporate some of the elements that he appreciated while living there. The dark stacked stone feature wall behind the tub is the perfect backdrop for the LED panel, giving the illusion of a window and also creates a cool storage shelf for the tub. A narrow, but tasteful, oval freestanding tub fit effortlessly in the back of the shower. With a sloped floor, ensuring no standing water either in the shower floor or behind the tub, every thought went into engineering this Atlanta bathroom to last the test of time. With now adequate space in the shower, there was space for adjacent shower heads controlled by Kohler digital valves. A hand wand was added for use and convenience of cleaning as well. On the vanity are semi-vessel sinks which give the appearance of vessel sinks, but with the added benefit of a deeper, rounded basin to avoid splashing. Wall mounted faucets add sophistication as well as less cleaning maintenance over time. The custom vanity is streamlined with drawers, doors and a pull out for a can or hamper.
A wonderful project and equally wonderful client. I really enjoyed working with this client and the creative direction of this project.
Brushed nickel shower head with digital shower valve, freestanding bathtub, curbless shower with hidden shower drain, flat pebble shower floor, shelf over tub with LED lighting, gray vanity with drawer fronts, white square ceramic sinks, wall mount faucets and lighting under vanity. Hidden Drain shower system. Atlanta Bathroom.
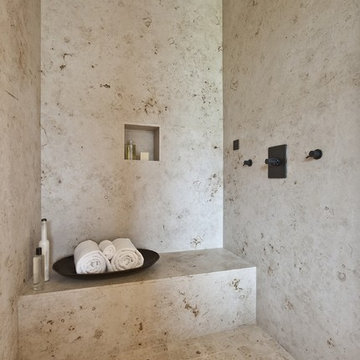
Photo of a large contemporary master bathroom in Seattle with beige tile, an alcove shower, limestone floors, travertine, a shower seat and a niche.

This teen boy's bathroom is both masculine and modern. Wood-look tile creates an interesting pattern in the shower, while matte black hardware and dark wood cabinets carry out the masculine theme. A floating vanity makes the room appear slightly larger. Limestone tile floors and a durable quartz countertop provide ease in maintenance. A map of Denver hanging over the towel bar adds a bit of local history and character.

This Guest Bathroom designed with natural cabinets, island stone on the walls, limestone flooring and shower walls.
This is an example of a small contemporary kids bathroom in Orange County with flat-panel cabinets, light wood cabinets, an alcove shower, a one-piece toilet, white tile, stone tile, white walls, limestone floors, a drop-in sink, solid surface benchtops, beige floor, a hinged shower door, white benchtops, a niche and a single vanity.
This is an example of a small contemporary kids bathroom in Orange County with flat-panel cabinets, light wood cabinets, an alcove shower, a one-piece toilet, white tile, stone tile, white walls, limestone floors, a drop-in sink, solid surface benchtops, beige floor, a hinged shower door, white benchtops, a niche and a single vanity.
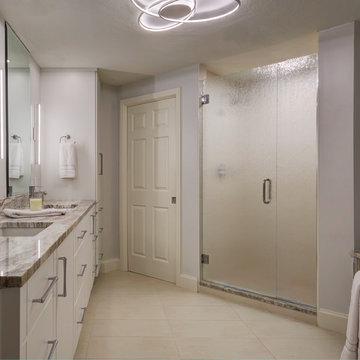
This condo kitchen was so tiny you could hardly move with out running into something. The condo has great views at the front and back of the condo. But you could only see the front view. By removing the wall separating the dining/ living from the kitchen we gave the clients the total view that is a special one. This gave the kitchen the space needed to make it a true cooks kitchen.
The Master bath was tight and need storage that was usable.
removing the oversized tub was removed and replaced with a smaller freestanding version. This gave the clients the chance to expand the master closet with the reconfiguration of the bath.
Bathroom Design Ideas with Limestone Floors and a Niche
1