Bathroom Design Ideas with Limestone Floors and Beige Floor
Refine by:
Budget
Sort by:Popular Today
1 - 20 of 2,566 photos
Item 1 of 3

Photo of an expansive transitional master bathroom in Sydney with a freestanding tub, an open shower, stone tile, limestone floors, a double vanity, a built-in vanity, flat-panel cabinets, medium wood cabinets, beige tile, an integrated sink, beige floor and white benchtops.
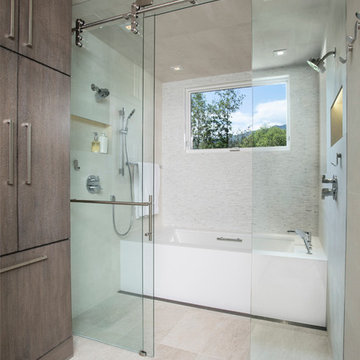
This is an example of a large contemporary master bathroom in Denver with flat-panel cabinets, a curbless shower, an integrated sink, medium wood cabinets, a two-piece toilet, white tile, matchstick tile, white walls, an alcove tub, limestone floors, beige floor and a sliding shower screen.

This teen boy's bathroom is both masculine and modern. Wood-look tile creates an interesting pattern in the shower, while matte black hardware and dark wood cabinets carry out the masculine theme. A floating vanity makes the room appear slightly larger. Limestone tile floors and a durable quartz countertop provide ease in maintenance. A map of Denver hanging over the towel bar adds a bit of local history and character.

Embarking on the design journey of Wabi Sabi Refuge, I immersed myself in the profound quest for tranquility and harmony. This project became a testament to the pursuit of a tranquil haven that stirs a deep sense of calm within. Guided by the essence of wabi-sabi, my intention was to curate Wabi Sabi Refuge as a sacred space that nurtures an ethereal atmosphere, summoning a sincere connection with the surrounding world. Deliberate choices of muted hues and minimalist elements foster an environment of uncluttered serenity, encouraging introspection and contemplation. Embracing the innate imperfections and distinctive qualities of the carefully selected materials and objects added an exquisite touch of organic allure, instilling an authentic reverence for the beauty inherent in nature's creations. Wabi Sabi Refuge serves as a sanctuary, an evocative invitation for visitors to embrace the sublime simplicity, find solace in the imperfect, and uncover the profound and tranquil beauty that wabi-sabi unveils.

This is a new construction bathroom located in Fallbrook, CA. It was a large space with very high ceilings. We created a sculptural environment, echoing a curved soffit over a curved alcove soaking tub with a curved partition shower wall. The custom wood paneling on the curved wall and vanity wall perfectly balance the lines of the floating vanity and built-in medicine cabinets.
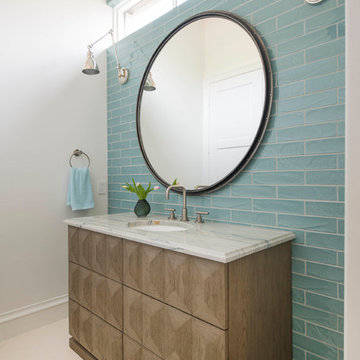
This is an example of a mediterranean bathroom in Dallas with light wood cabinets, blue tile, white walls, limestone floors, an undermount sink, marble benchtops, subway tile, beige floor, multi-coloured benchtops and flat-panel cabinets.
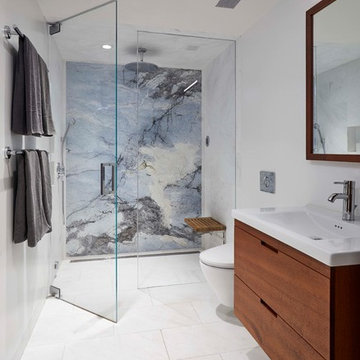
Large contemporary master bathroom in New York with flat-panel cabinets, brown cabinets, a curbless shower, a wall-mount toilet, multi-coloured tile, stone slab, white walls, limestone floors, an integrated sink, solid surface benchtops, beige floor, a hinged shower door and white benchtops.

Design ideas for a beach style master bathroom in Orange County with flat-panel cabinets, brown cabinets, a freestanding tub, an open shower, beige tile, limestone, limestone floors, an undermount sink, engineered quartz benchtops, beige floor, an open shower, white benchtops, an enclosed toilet, a double vanity, a built-in vanity and vaulted.
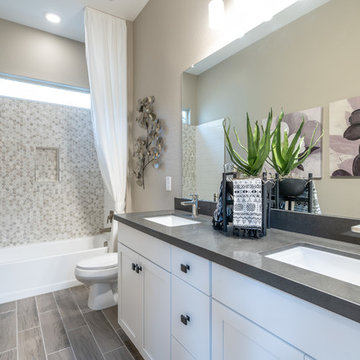
This is an example of a mid-sized contemporary kids bathroom in Phoenix with recessed-panel cabinets, white cabinets, a shower/bathtub combo, beige tile, mosaic tile, beige walls, limestone floors, an undermount sink, solid surface benchtops, a shower curtain, grey benchtops and beige floor.
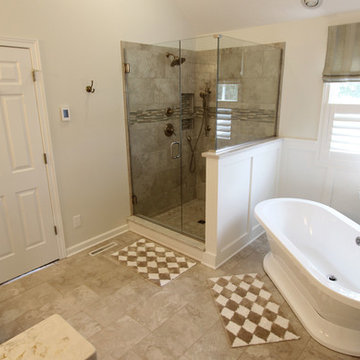
In this master bath, we removed the jacuzzi tub and installed a free standing Compton 70” white acrylic tub. Sienna porcelain tile 12 x 24 in Bianco color was installed on the room floor and walls of the shower. Linear glass/stone/metal accent tile was installed in the shower. The new vanity cabinets are Medalllion Gold, Winslow Flat Panel, Maple Finish in Chai Latte classic paint with Champangne bronze pulls. On the countertop is Silestone 3cm Quartz in Pulsar color with single roundover edge. Delta Cassidy Collection faucets, floor mount tub filler faucet, rain showerhead with handheld slide bar, 24” towel bar, towel ring, double robe hooks, toilet paper holder, 12” and 18” grab bars. Two Kohler rectangular undermount white sinks where installed. Wainscot wall treatment in painted white was installed behind the tub.
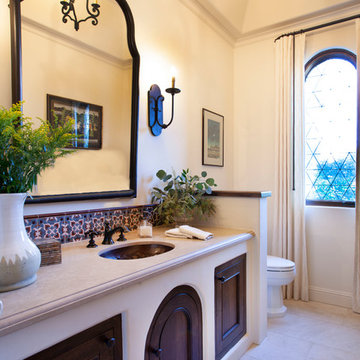
Ed Gohlich
This is an example of a mediterranean 3/4 bathroom in San Diego with recessed-panel cabinets, brown cabinets, a one-piece toilet, terra-cotta tile, white walls, limestone floors, an undermount sink, limestone benchtops, beige floor and beige benchtops.
This is an example of a mediterranean 3/4 bathroom in San Diego with recessed-panel cabinets, brown cabinets, a one-piece toilet, terra-cotta tile, white walls, limestone floors, an undermount sink, limestone benchtops, beige floor and beige benchtops.
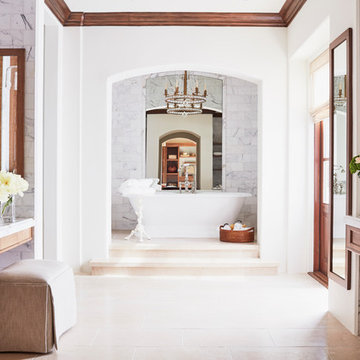
White marble and English oak juxtapose to create an over the top master bath that feels both timeless and up to the minute modern.
Large mediterranean master bathroom in Los Angeles with recessed-panel cabinets, dark wood cabinets, a freestanding tub, gray tile, marble, white walls, an undermount sink, beige floor, a double shower, limestone floors, marble benchtops, a hinged shower door and white benchtops.
Large mediterranean master bathroom in Los Angeles with recessed-panel cabinets, dark wood cabinets, a freestanding tub, gray tile, marble, white walls, an undermount sink, beige floor, a double shower, limestone floors, marble benchtops, a hinged shower door and white benchtops.
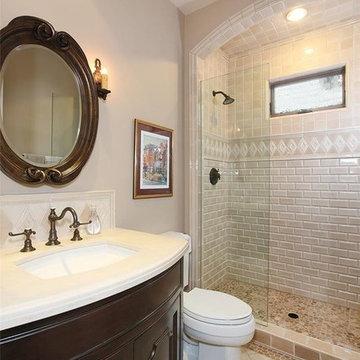
Transitional 3/4 bathroom in Orange County with furniture-like cabinets, dark wood cabinets, an alcove shower, a two-piece toilet, beige tile, ceramic tile, blue walls, limestone floors, an undermount sink, quartzite benchtops, beige floor and an open shower.
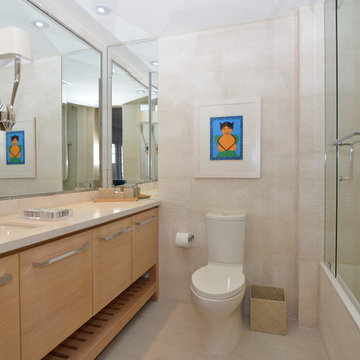
Photo of a small transitional bathroom in Miami with furniture-like cabinets, light wood cabinets, a drop-in tub, a shower/bathtub combo, a two-piece toilet, beige tile, limestone, beige walls, limestone floors, an undermount sink, limestone benchtops, beige floor and a hinged shower door.
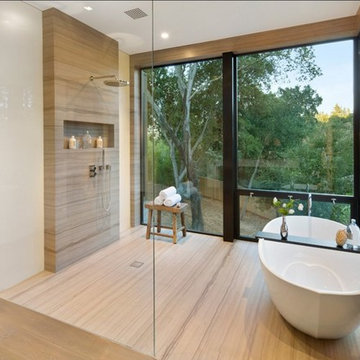
Carved slabs slope the floor in this open Master Bathroom design.
This is an example of a mid-sized modern master bathroom in San Francisco with a freestanding tub, a curbless shower, beige tile, white walls, beige floor, an open shower, limestone and limestone floors.
This is an example of a mid-sized modern master bathroom in San Francisco with a freestanding tub, a curbless shower, beige tile, white walls, beige floor, an open shower, limestone and limestone floors.
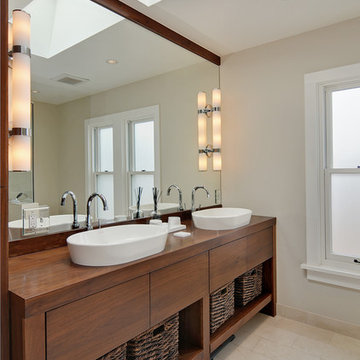
A transitional bathroom with a furniture vanity. Double vessel sinks, open storage below sinks. Limestone flooring subway set.
This is an example of a transitional master bathroom in Seattle with furniture-like cabinets, medium wood cabinets, beige walls, limestone floors, a vessel sink, wood benchtops, beige floor, brown benchtops, a double vanity and a freestanding vanity.
This is an example of a transitional master bathroom in Seattle with furniture-like cabinets, medium wood cabinets, beige walls, limestone floors, a vessel sink, wood benchtops, beige floor, brown benchtops, a double vanity and a freestanding vanity.
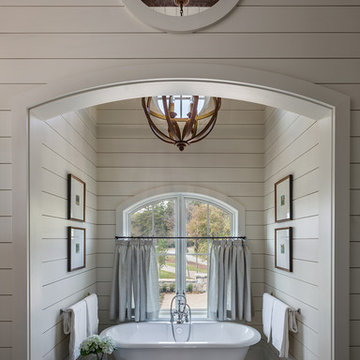
This transitional timber frame home features a wrap-around porch designed to take advantage of its lakeside setting and mountain views. Natural stone, including river rock, granite and Tennessee field stone, is combined with wavy edge siding and a cedar shingle roof to marry the exterior of the home with it surroundings. Casually elegant interiors flow into generous outdoor living spaces that highlight natural materials and create a connection between the indoors and outdoors.
Photography Credit: Rebecca Lehde, Inspiro 8 Studios
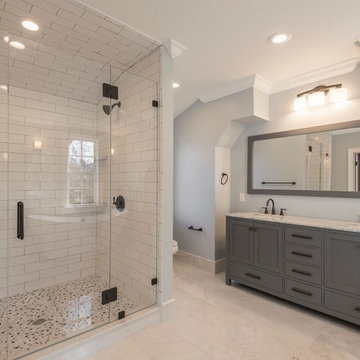
Alcove Media
Design ideas for a mid-sized traditional master bathroom in Philadelphia with shaker cabinets, grey cabinets, a freestanding tub, an alcove shower, white tile, subway tile, grey walls, limestone floors, an undermount sink, engineered quartz benchtops, beige floor and a hinged shower door.
Design ideas for a mid-sized traditional master bathroom in Philadelphia with shaker cabinets, grey cabinets, a freestanding tub, an alcove shower, white tile, subway tile, grey walls, limestone floors, an undermount sink, engineered quartz benchtops, beige floor and a hinged shower door.
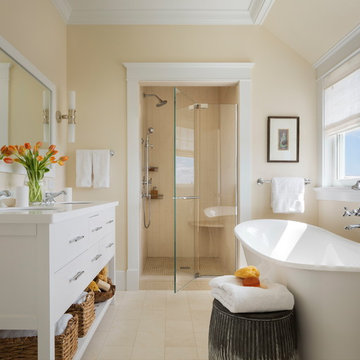
Photo by Durston Saylor
Mid-sized beach style master bathroom in New York with flat-panel cabinets, white cabinets, a freestanding tub, an alcove shower, beige walls, limestone floors, an undermount sink, quartzite benchtops, a hinged shower door, beige tile and beige floor.
Mid-sized beach style master bathroom in New York with flat-panel cabinets, white cabinets, a freestanding tub, an alcove shower, beige walls, limestone floors, an undermount sink, quartzite benchtops, a hinged shower door, beige tile and beige floor.
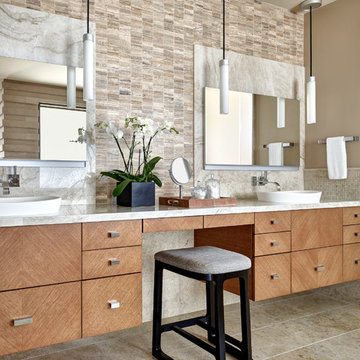
Located near the base of Scottsdale landmark Pinnacle Peak, the Desert Prairie is surrounded by distant peaks as well as boulder conservation easements. This 30,710 square foot site was unique in terrain and shape and was in close proximity to adjacent properties. These unique challenges initiated a truly unique piece of architecture.
Planning of this residence was very complex as it weaved among the boulders. The owners were agnostic regarding style, yet wanted a warm palate with clean lines. The arrival point of the design journey was a desert interpretation of a prairie-styled home. The materials meet the surrounding desert with great harmony. Copper, undulating limestone, and Madre Perla quartzite all blend into a low-slung and highly protected home.
Located in Estancia Golf Club, the 5,325 square foot (conditioned) residence has been featured in Luxe Interiors + Design’s September/October 2018 issue. Additionally, the home has received numerous design awards.
Desert Prairie // Project Details
Architecture: Drewett Works
Builder: Argue Custom Homes
Interior Design: Lindsey Schultz Design
Interior Furnishings: Ownby Design
Landscape Architect: Greey|Pickett
Photography: Werner Segarra
Bathroom Design Ideas with Limestone Floors and Beige Floor
1