Bathroom Design Ideas with Limestone Floors and Grey Benchtops
Refine by:
Budget
Sort by:Popular Today
1 - 20 of 337 photos

Design ideas for a small contemporary master bathroom in Sydney with brown cabinets, a drop-in tub, an open shower, a two-piece toilet, white tile, ceramic tile, white walls, limestone floors, a wall-mount sink, concrete benchtops, grey floor, an open shower, grey benchtops, a niche, a single vanity and a floating vanity.

Grey Quartzite Leathered Slab
Inspiration for a country master bathroom in Other with shaker cabinets, limestone floors, an undermount sink, quartzite benchtops, grey benchtops, a double vanity and a built-in vanity.
Inspiration for a country master bathroom in Other with shaker cabinets, limestone floors, an undermount sink, quartzite benchtops, grey benchtops, a double vanity and a built-in vanity.
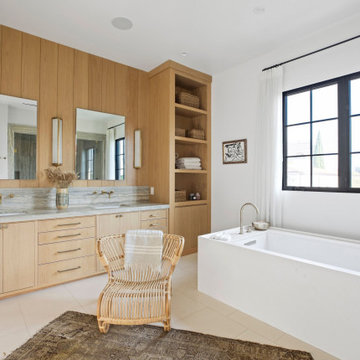
This is an example of a large transitional master wet room bathroom in Los Angeles with recessed-panel cabinets, beige cabinets, a freestanding tub, a one-piece toilet, white tile, travertine, white walls, limestone floors, an undermount sink, limestone benchtops, beige floor, a hinged shower door, grey benchtops, a shower seat, a double vanity, a built-in vanity and coffered.
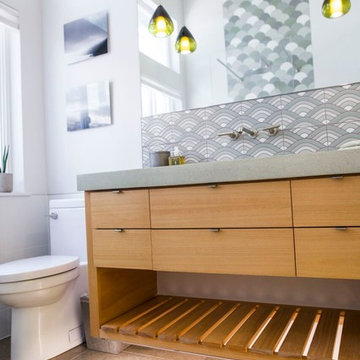
Fun guest bathroom with custom designed tile from Fireclay, concrete sink and cypress wood floating vanity
Photo of a small modern 3/4 wet room bathroom in Other with flat-panel cabinets, light wood cabinets, a freestanding tub, a one-piece toilet, beige tile, ceramic tile, beige walls, limestone floors, an integrated sink, concrete benchtops, grey floor, an open shower and grey benchtops.
Photo of a small modern 3/4 wet room bathroom in Other with flat-panel cabinets, light wood cabinets, a freestanding tub, a one-piece toilet, beige tile, ceramic tile, beige walls, limestone floors, an integrated sink, concrete benchtops, grey floor, an open shower and grey benchtops.
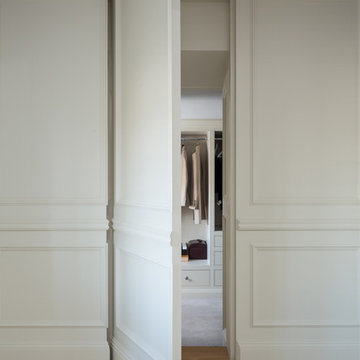
Photo of a mid-sized traditional kids wet room bathroom in Other with beaded inset cabinets, a freestanding tub, a one-piece toilet, limestone floors, a drop-in sink, quartzite benchtops, beige floor, an open shower and grey benchtops.

Färdigt badrum med badkar från Studio Nord och krannar från Dornbracht.
Design ideas for a large scandinavian bathroom in Stockholm with flat-panel cabinets, beige cabinets, a freestanding tub, a shower/bathtub combo, gray tile, stone tile, grey walls, limestone floors, with a sauna, an undermount sink, limestone benchtops, grey floor, a sliding shower screen, grey benchtops, a laundry, a single vanity and a built-in vanity.
Design ideas for a large scandinavian bathroom in Stockholm with flat-panel cabinets, beige cabinets, a freestanding tub, a shower/bathtub combo, gray tile, stone tile, grey walls, limestone floors, with a sauna, an undermount sink, limestone benchtops, grey floor, a sliding shower screen, grey benchtops, a laundry, a single vanity and a built-in vanity.
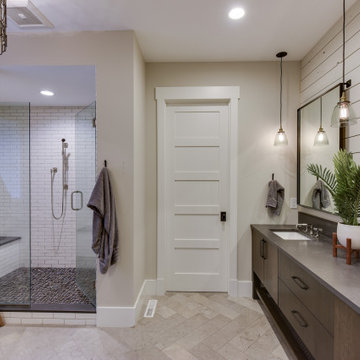
Natural limestone with painted shiplap and light industrial mirrors, lighting and Waterworks fixtures highlight this owner's bath.
Mid-sized country master bathroom in Minneapolis with furniture-like cabinets, brown cabinets, a freestanding tub, an alcove shower, a one-piece toilet, white tile, subway tile, grey walls, limestone floors, a drop-in sink, engineered quartz benchtops, grey floor, a hinged shower door and grey benchtops.
Mid-sized country master bathroom in Minneapolis with furniture-like cabinets, brown cabinets, a freestanding tub, an alcove shower, a one-piece toilet, white tile, subway tile, grey walls, limestone floors, a drop-in sink, engineered quartz benchtops, grey floor, a hinged shower door and grey benchtops.
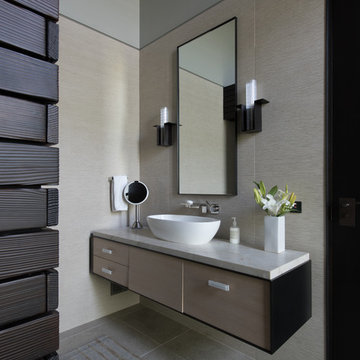
Design ideas for a mid-sized contemporary master bathroom in Seattle with flat-panel cabinets, brown cabinets, grey walls, a vessel sink, grey floor, grey benchtops, limestone floors and granite benchtops.

This home prized itself on unique architecture, with sharp angles and interesting geometric shapes incorporated throughout the design. We wanted to intermix this style in a softer fashion, while also maintaining functionality in the kitchen and bathrooms that were to be remodeled. The refreshed spaces now exude a highly contemporary allure, featuring integrated hardware, rich wood tones, and intriguing asymmetrical cabinetry, all anchored by a captivating silver roots marble.
In the bathrooms, integrated slab sinks took the spotlight, while the powder room countertop radiated a subtle glow. To address previous storage challenges, a full-height cabinet was introduced in the hall bath, optimizing space. Additional storage solutions were seamlessly integrated into the primary closet, adjacent to the primary bath. Despite the dark wood cabinetry, strategic lighting choices and lighter finishes were employed to enhance the perceived spaciousness of the rooms.

The serene guest suite in this lovely home has breathtaking views from the third floor. Blue skies abound and on a clear day the Denver skyline is visible. The lake that is visible from the windows is Chatfield Reservoir, that is often dotted with sailboats during the summer months. This comfortable suite boasts an upholstered king-sized bed with luxury linens, a full-sized dresser and a swivel chair for reading or taking in the beautiful views. The opposite side of the room features an on-suite bar with a wine refrigerator, sink and a coffee center. The adjoining bath features a jetted shower and a stylish floating vanity. This guest suite was designed to double as a second primary suite for the home, should the need ever arise.
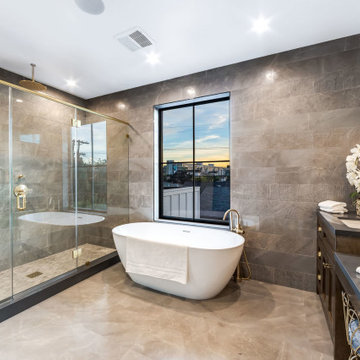
Inspiration for a large transitional master bathroom in Los Angeles with shaker cabinets, dark wood cabinets, a freestanding tub, gray tile, white walls, an undermount sink, a hinged shower door, grey benchtops, an alcove shower, a two-piece toilet, limestone, limestone floors, engineered quartz benchtops and grey floor.

This is an example of a mid-sized transitional bathroom in San Francisco with medium wood cabinets, gray tile, stone tile, multi-coloured walls, limestone floors, an undermount sink, marble benchtops, grey floor, a hinged shower door, grey benchtops, a niche, a double vanity, a built-in vanity and wallpaper.
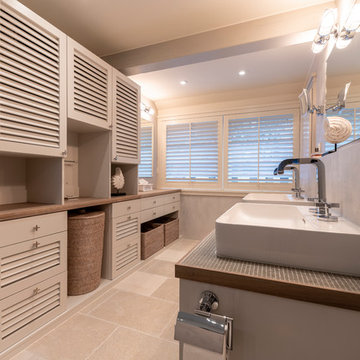
Badezimmer in Hamptonstil
www.hoerenzrieber.de
This is an example of a large country master bathroom in Frankfurt with louvered cabinets, grey cabinets, a curbless shower, a wall-mount toilet, grey walls, limestone floors, a vessel sink, tile benchtops, beige floor, an open shower and grey benchtops.
This is an example of a large country master bathroom in Frankfurt with louvered cabinets, grey cabinets, a curbless shower, a wall-mount toilet, grey walls, limestone floors, a vessel sink, tile benchtops, beige floor, an open shower and grey benchtops.

Cypress Ceilings and Reclaimed Sinker Cypress Cabinets
Photo of a country master bathroom in Austin with flat-panel cabinets, medium wood cabinets, a freestanding tub, a one-piece toilet, beige tile, limestone floors, beige floor, grey benchtops, a niche, a double vanity, a built-in vanity, exposed beam and panelled walls.
Photo of a country master bathroom in Austin with flat-panel cabinets, medium wood cabinets, a freestanding tub, a one-piece toilet, beige tile, limestone floors, beige floor, grey benchtops, a niche, a double vanity, a built-in vanity, exposed beam and panelled walls.
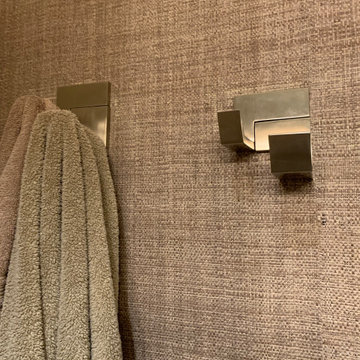
Small transitional 3/4 bathroom in San Francisco with beaded inset cabinets, brown cabinets, an alcove shower, a one-piece toilet, gray tile, stone tile, beige walls, limestone floors, a vessel sink, engineered quartz benchtops, grey floor, a hinged shower door, grey benchtops, a shower seat, a single vanity, a freestanding vanity and wallpaper.

Inspiration for a mid-sized modern master bathroom in Barcelona with furniture-like cabinets, grey cabinets, a drop-in tub, an open shower, a wall-mount toilet, gray tile, stone slab, grey walls, limestone floors, a drop-in sink, concrete benchtops, grey floor, a hinged shower door, grey benchtops, an enclosed toilet, a double vanity and a built-in vanity.
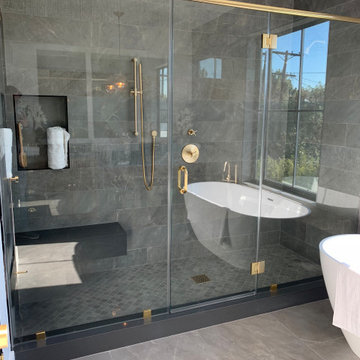
Large transitional master bathroom in Los Angeles with shaker cabinets, dark wood cabinets, a freestanding tub, an alcove shower, a two-piece toilet, gray tile, limestone, white walls, limestone floors, an undermount sink, engineered quartz benchtops, grey floor, a hinged shower door and grey benchtops.
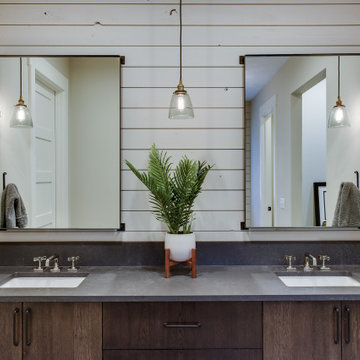
Natural limestone with painted shiplap and light industrial mirrors, lighting and Waterworks fixtures highlight this owner's bath.
Photo of a mid-sized country master bathroom in Minneapolis with brown cabinets, a freestanding tub, an alcove shower, a one-piece toilet, white tile, subway tile, grey walls, limestone floors, a drop-in sink, engineered quartz benchtops, grey floor, a hinged shower door, grey benchtops and flat-panel cabinets.
Photo of a mid-sized country master bathroom in Minneapolis with brown cabinets, a freestanding tub, an alcove shower, a one-piece toilet, white tile, subway tile, grey walls, limestone floors, a drop-in sink, engineered quartz benchtops, grey floor, a hinged shower door, grey benchtops and flat-panel cabinets.
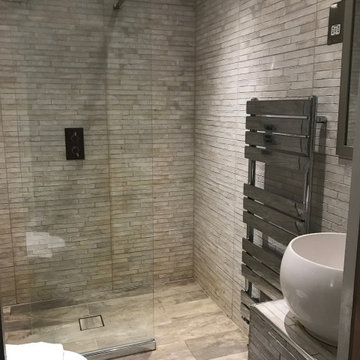
Photo of a mid-sized contemporary 3/4 bathroom in London with grey cabinets, an open shower, gray tile, cement tile, grey walls, limestone floors, a vessel sink, tile benchtops, grey floor, an open shower, grey benchtops, a single vanity and a built-in vanity.
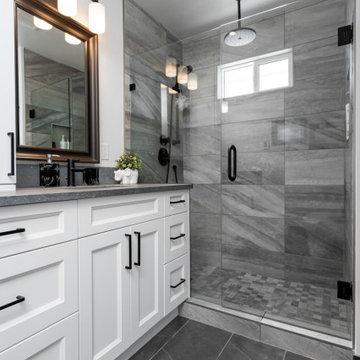
Large contemporary master bathroom in Other with recessed-panel cabinets, white cabinets, an alcove shower, cement tile, white walls, limestone floors, an undermount sink, engineered quartz benchtops, grey floor, a hinged shower door, grey benchtops, a double vanity and a built-in vanity.
Bathroom Design Ideas with Limestone Floors and Grey Benchtops
1