Bathroom Design Ideas with Stone Tile and Limestone Floors
Refine by:
Budget
Sort by:Popular Today
1 - 20 of 2,784 photos
Item 1 of 3

Photo of an expansive transitional master bathroom in Sydney with a freestanding tub, an open shower, stone tile, limestone floors, a double vanity, a built-in vanity, flat-panel cabinets, medium wood cabinets, beige tile, an integrated sink, beige floor and white benchtops.

A fun and colorful bathroom with plenty of space. The blue stained vanity shows the variation in color as the wood grain pattern peeks through. Marble countertop with soft and subtle veining combined with textured glass sconces wrapped in metal is the right balance of soft and rustic.
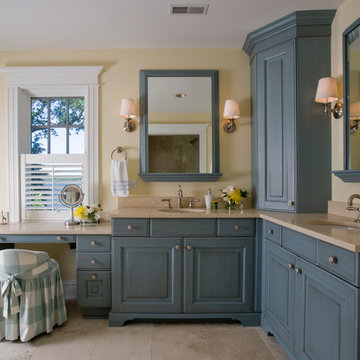
http://www.pickellbuilders.com. Photography by Linda Oyama Bryan. Blue Painted Brookhaven Raised Panel His/Hers Vanities with Tower and Make Up Area, cabinet framed mirrors, limestone floors and limestone countertops.
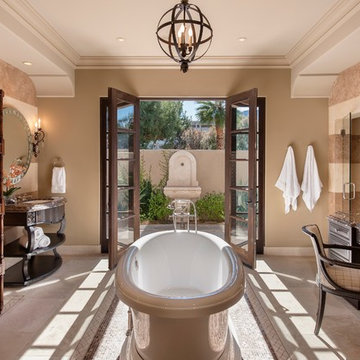
This Paradise Valley Estate started as we master planned the entire estate to accommodate this beautifully designed and detailed home to capture a simple Andalusian inspired Mediterranean design aesthetic, designing spectacular views from each room not only to Camelback Mountain, but of the lush desert gardens that surround the entire property. We collaborated with Tamm Marlowe design and Lynne Beyer design for interiors and Wendy LeSeuer for Landscape design.
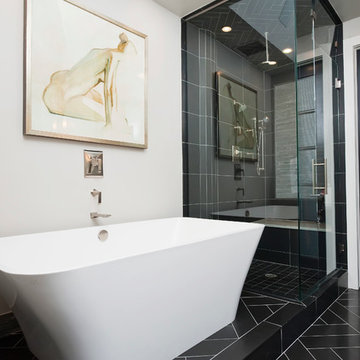
Zachary Cornwell Photography
This is an example of a mid-sized contemporary master bathroom in Denver with a freestanding tub, a double shower, black tile, stone tile, grey walls, limestone floors, an undermount sink and quartzite benchtops.
This is an example of a mid-sized contemporary master bathroom in Denver with a freestanding tub, a double shower, black tile, stone tile, grey walls, limestone floors, an undermount sink and quartzite benchtops.
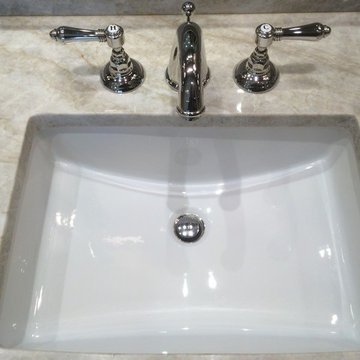
Inspiration for a large transitional master bathroom in Houston with an undermount sink, furniture-like cabinets, distressed cabinets, quartzite benchtops, an undermount tub, a corner shower, a one-piece toilet, beige tile, stone tile, beige walls and limestone floors.
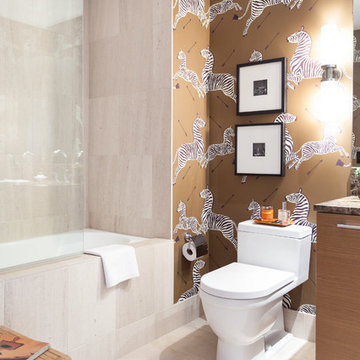
Kat Alves
Design ideas for a small contemporary master bathroom in San Francisco with an undermount sink, flat-panel cabinets, medium wood cabinets, marble benchtops, an alcove tub, a shower/bathtub combo, a one-piece toilet, beige tile, stone tile, multi-coloured walls and limestone floors.
Design ideas for a small contemporary master bathroom in San Francisco with an undermount sink, flat-panel cabinets, medium wood cabinets, marble benchtops, an alcove tub, a shower/bathtub combo, a one-piece toilet, beige tile, stone tile, multi-coloured walls and limestone floors.
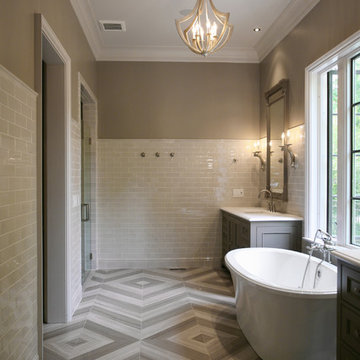
Master Bath Star Tribeca 3 x 9 Bossy Gray shower wall tiles, Limestone Chenille White 6 x 36 honed with 6 x 36 Silver Screen honed marble floor tiles by Builders Floor Covering & Tile. Honed Thassos marble countertops.
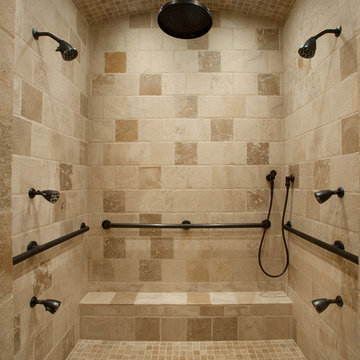
Dino Tonn Photography
Mid-sized mediterranean master bathroom in Phoenix with beige tile, stone tile, an alcove shower, beige walls, limestone floors, raised-panel cabinets, dark wood cabinets, an undermount tub, a one-piece toilet, an undermount sink and limestone benchtops.
Mid-sized mediterranean master bathroom in Phoenix with beige tile, stone tile, an alcove shower, beige walls, limestone floors, raised-panel cabinets, dark wood cabinets, an undermount tub, a one-piece toilet, an undermount sink and limestone benchtops.
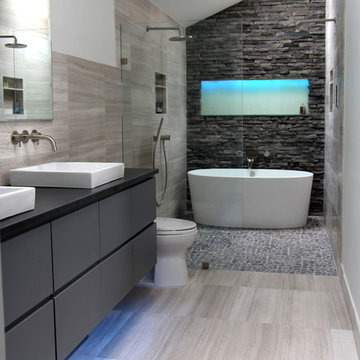
The goal of this project was to upgrade the builder grade finishes and create an ergonomic space that had a contemporary feel. This bathroom transformed from a standard, builder grade bathroom to a contemporary urban oasis. This was one of my favorite projects, I know I say that about most of my projects but this one really took an amazing transformation. By removing the walls surrounding the shower and relocating the toilet it visually opened up the space. Creating a deeper shower allowed for the tub to be incorporated into the wet area. Adding a LED panel in the back of the shower gave the illusion of a depth and created a unique storage ledge. A custom vanity keeps a clean front with different storage options and linear limestone draws the eye towards the stacked stone accent wall.
Houzz Write Up: https://www.houzz.com/magazine/inside-houzz-a-chopped-up-bathroom-goes-streamlined-and-swank-stsetivw-vs~27263720
The layout of this bathroom was opened up to get rid of the hallway effect, being only 7 foot wide, this bathroom needed all the width it could muster. Using light flooring in the form of natural lime stone 12x24 tiles with a linear pattern, it really draws the eye down the length of the room which is what we needed. Then, breaking up the space a little with the stone pebble flooring in the shower, this client enjoyed his time living in Japan and wanted to incorporate some of the elements that he appreciated while living there. The dark stacked stone feature wall behind the tub is the perfect backdrop for the LED panel, giving the illusion of a window and also creates a cool storage shelf for the tub. A narrow, but tasteful, oval freestanding tub fit effortlessly in the back of the shower. With a sloped floor, ensuring no standing water either in the shower floor or behind the tub, every thought went into engineering this Atlanta bathroom to last the test of time. With now adequate space in the shower, there was space for adjacent shower heads controlled by Kohler digital valves. A hand wand was added for use and convenience of cleaning as well. On the vanity are semi-vessel sinks which give the appearance of vessel sinks, but with the added benefit of a deeper, rounded basin to avoid splashing. Wall mounted faucets add sophistication as well as less cleaning maintenance over time. The custom vanity is streamlined with drawers, doors and a pull out for a can or hamper.
A wonderful project and equally wonderful client. I really enjoyed working with this client and the creative direction of this project.
Brushed nickel shower head with digital shower valve, freestanding bathtub, curbless shower with hidden shower drain, flat pebble shower floor, shelf over tub with LED lighting, gray vanity with drawer fronts, white square ceramic sinks, wall mount faucets and lighting under vanity. Hidden Drain shower system. Atlanta Bathroom.
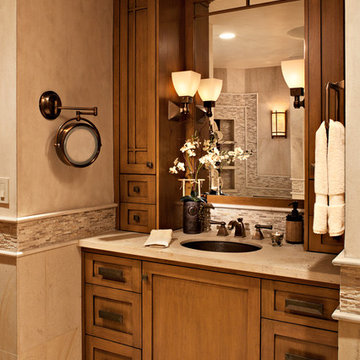
Warm wood tones, honed limestone, and dark bronze finishes create a tranquil area to get ready for the day. The cabinet door style is a nod to the craftsman architecture of the home.
Design by Rejoy Interiors, Inc.
Photographed by Barbara White Photography

This Guest Bathroom designed with natural cabinets, island stone on the walls, limestone flooring and shower walls.
This is an example of a small contemporary kids bathroom in Orange County with flat-panel cabinets, light wood cabinets, an alcove shower, a one-piece toilet, white tile, stone tile, white walls, limestone floors, a drop-in sink, solid surface benchtops, beige floor, a hinged shower door, white benchtops, a niche and a single vanity.
This is an example of a small contemporary kids bathroom in Orange County with flat-panel cabinets, light wood cabinets, an alcove shower, a one-piece toilet, white tile, stone tile, white walls, limestone floors, a drop-in sink, solid surface benchtops, beige floor, a hinged shower door, white benchtops, a niche and a single vanity.
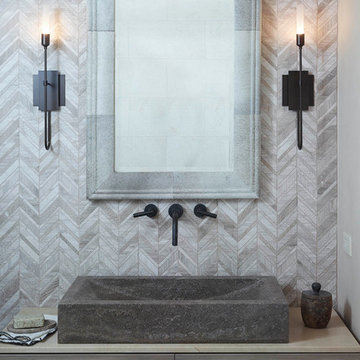
Design ideas for a modern bathroom in San Francisco with flat-panel cabinets, grey cabinets, a shower/bathtub combo, a bidet, gray tile, stone tile, grey walls, limestone floors, a vessel sink, limestone benchtops, grey floor and a shower curtain.
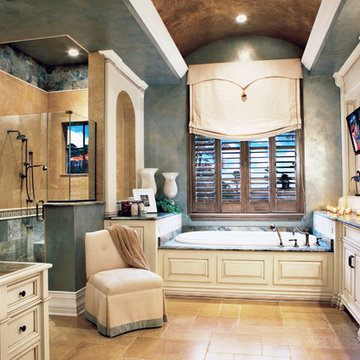
Photo of a mid-sized mediterranean master bathroom in Miami with recessed-panel cabinets, white cabinets, a drop-in tub, an alcove shower, beige tile, blue tile, blue walls, beige floor, a hinged shower door, a two-piece toilet, stone tile, limestone floors, an undermount sink and granite benchtops.
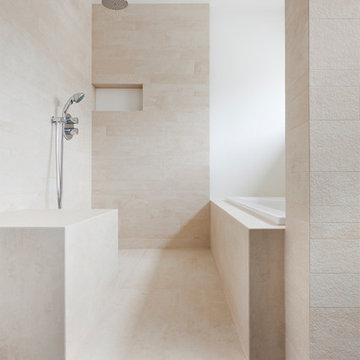
Regendusche
beige steinfliesen
Dusch-Badewannen-Kombination
Inspiration for a mid-sized contemporary bathroom in Dusseldorf with a drop-in tub, beige tile, stone tile, an open shower, limestone floors and an open shower.
Inspiration for a mid-sized contemporary bathroom in Dusseldorf with a drop-in tub, beige tile, stone tile, an open shower, limestone floors and an open shower.
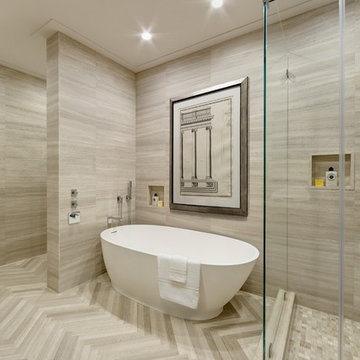
This is an example of a large contemporary master bathroom in New York with an undermount sink, flat-panel cabinets, light wood cabinets, limestone benchtops, a freestanding tub, a corner shower, a one-piece toilet, brown tile, stone tile, brown walls and limestone floors.
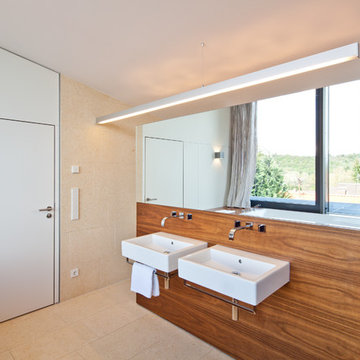
Daniel Vieser, Karlsruhe
Large contemporary bathroom in Berlin with open cabinets, medium wood cabinets, a drop-in tub, beige tile, stone tile, white walls, limestone floors and a wall-mount sink.
Large contemporary bathroom in Berlin with open cabinets, medium wood cabinets, a drop-in tub, beige tile, stone tile, white walls, limestone floors and a wall-mount sink.
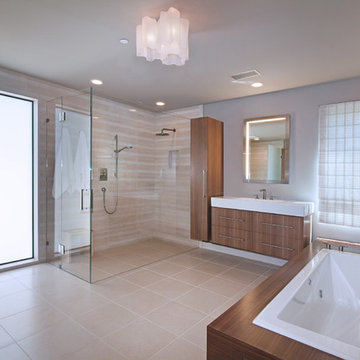
Architecture by Anders Lasater Architects. Interior Design and Landscape Design by Exotica Design Group. Photos by Jeri Koegel.
Inspiration for a midcentury master bathroom in Orange County with flat-panel cabinets, medium wood cabinets, a drop-in tub, a curbless shower, stone tile, limestone floors, beige tile and grey walls.
Inspiration for a midcentury master bathroom in Orange County with flat-panel cabinets, medium wood cabinets, a drop-in tub, a curbless shower, stone tile, limestone floors, beige tile and grey walls.
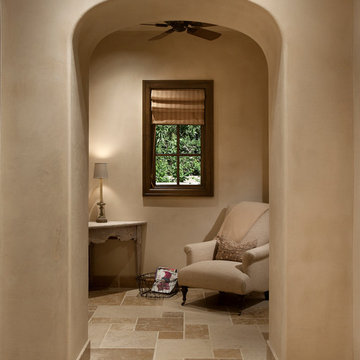
Dino Tonn Photography
Inspiration for a mid-sized mediterranean master bathroom in Phoenix with beige tile, stone tile, beige walls, limestone floors, raised-panel cabinets, dark wood cabinets, an undermount tub, an alcove shower, a one-piece toilet, an undermount sink and limestone benchtops.
Inspiration for a mid-sized mediterranean master bathroom in Phoenix with beige tile, stone tile, beige walls, limestone floors, raised-panel cabinets, dark wood cabinets, an undermount tub, an alcove shower, a one-piece toilet, an undermount sink and limestone benchtops.
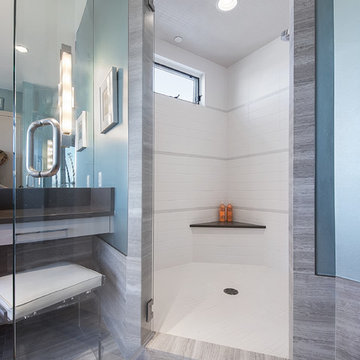
www.denverphoto.com
Inspiration for a mid-sized modern master bathroom in Denver with grey cabinets, engineered quartz benchtops, a drop-in tub, a corner shower, gray tile, stone tile and limestone floors.
Inspiration for a mid-sized modern master bathroom in Denver with grey cabinets, engineered quartz benchtops, a drop-in tub, a corner shower, gray tile, stone tile and limestone floors.
Bathroom Design Ideas with Stone Tile and Limestone Floors
1