Bathroom Design Ideas with Vinyl Floors and Limestone Floors
Refine by:
Budget
Sort by:Popular Today
1 - 20 of 22,603 photos
Item 1 of 3

Photo of an expansive transitional master bathroom in Sydney with a freestanding tub, an open shower, stone tile, limestone floors, a double vanity, a built-in vanity, flat-panel cabinets, medium wood cabinets, beige tile, an integrated sink, beige floor and white benchtops.

Design ideas for a small contemporary master bathroom in Sydney with brown cabinets, a drop-in tub, an open shower, a two-piece toilet, white tile, ceramic tile, white walls, limestone floors, a wall-mount sink, concrete benchtops, grey floor, an open shower, grey benchtops, a niche, a single vanity and a floating vanity.

Graced with character and a history, this grand merchant’s terrace was restored and expanded to suit the demands of a family of five.
Design ideas for a large contemporary bathroom in Sydney with light wood cabinets, a freestanding tub, an open shower, subway tile, limestone floors, limestone benchtops, a double vanity and a floating vanity.
Design ideas for a large contemporary bathroom in Sydney with light wood cabinets, a freestanding tub, an open shower, subway tile, limestone floors, limestone benchtops, a double vanity and a floating vanity.
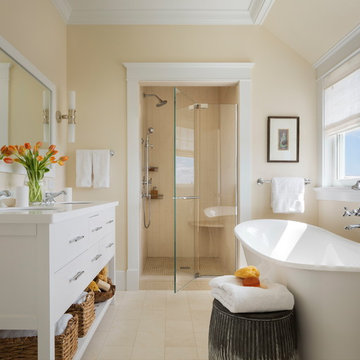
Photo by Durston Saylor
Mid-sized beach style master bathroom in New York with flat-panel cabinets, white cabinets, a freestanding tub, an alcove shower, beige walls, limestone floors, an undermount sink, quartzite benchtops, a hinged shower door, beige tile and beige floor.
Mid-sized beach style master bathroom in New York with flat-panel cabinets, white cabinets, a freestanding tub, an alcove shower, beige walls, limestone floors, an undermount sink, quartzite benchtops, a hinged shower door, beige tile and beige floor.
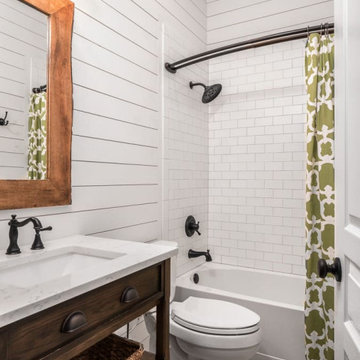
All White Bathroom with White Shower Tile and Single Drop-In Sink. Modern Farmhouse Vanity and Mirror.
Small country 3/4 bathroom in Miami with white cabinets, a drop-in tub, a shower/bathtub combo, a one-piece toilet, white tile, white walls, vinyl floors, a drop-in sink, marble benchtops, grey floor, a shower curtain, white benchtops, a single vanity and a freestanding vanity.
Small country 3/4 bathroom in Miami with white cabinets, a drop-in tub, a shower/bathtub combo, a one-piece toilet, white tile, white walls, vinyl floors, a drop-in sink, marble benchtops, grey floor, a shower curtain, white benchtops, a single vanity and a freestanding vanity.
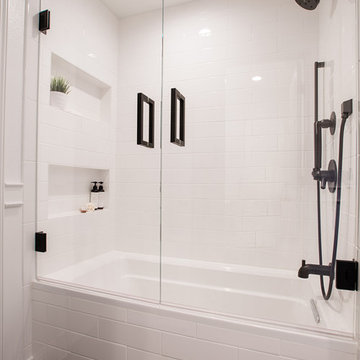
Black and white beautifully combined make this bathroom sleek and chic. Clean lines and modern design elements encompass this client's flawless design flair.
Photographer: Morgan English @theenglishden
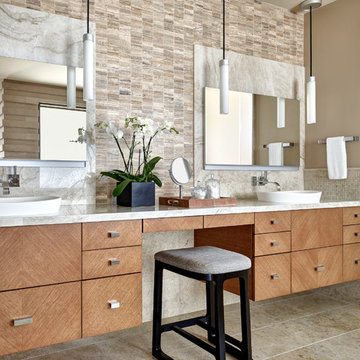
Located near the base of Scottsdale landmark Pinnacle Peak, the Desert Prairie is surrounded by distant peaks as well as boulder conservation easements. This 30,710 square foot site was unique in terrain and shape and was in close proximity to adjacent properties. These unique challenges initiated a truly unique piece of architecture.
Planning of this residence was very complex as it weaved among the boulders. The owners were agnostic regarding style, yet wanted a warm palate with clean lines. The arrival point of the design journey was a desert interpretation of a prairie-styled home. The materials meet the surrounding desert with great harmony. Copper, undulating limestone, and Madre Perla quartzite all blend into a low-slung and highly protected home.
Located in Estancia Golf Club, the 5,325 square foot (conditioned) residence has been featured in Luxe Interiors + Design’s September/October 2018 issue. Additionally, the home has received numerous design awards.
Desert Prairie // Project Details
Architecture: Drewett Works
Builder: Argue Custom Homes
Interior Design: Lindsey Schultz Design
Interior Furnishings: Ownby Design
Landscape Architect: Greey|Pickett
Photography: Werner Segarra
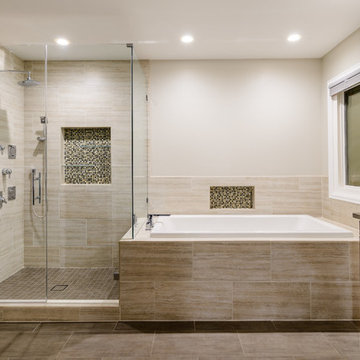
Andrew Clark
Design ideas for a large contemporary master bathroom in Denver with flat-panel cabinets, dark wood cabinets, a corner tub, a corner shower, beige tile, porcelain tile, beige walls, vinyl floors, an undermount sink, tile benchtops, beige floor and a hinged shower door.
Design ideas for a large contemporary master bathroom in Denver with flat-panel cabinets, dark wood cabinets, a corner tub, a corner shower, beige tile, porcelain tile, beige walls, vinyl floors, an undermount sink, tile benchtops, beige floor and a hinged shower door.
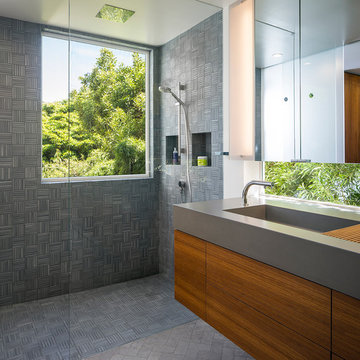
Treetop master bathroom remodel.
Architect: building Lab / Photography: Scott Hargis
This is an example of a contemporary bathroom in San Francisco with flat-panel cabinets, medium wood cabinets, concrete benchtops, a curbless shower, gray tile, ceramic tile, limestone floors and a trough sink.
This is an example of a contemporary bathroom in San Francisco with flat-panel cabinets, medium wood cabinets, concrete benchtops, a curbless shower, gray tile, ceramic tile, limestone floors and a trough sink.
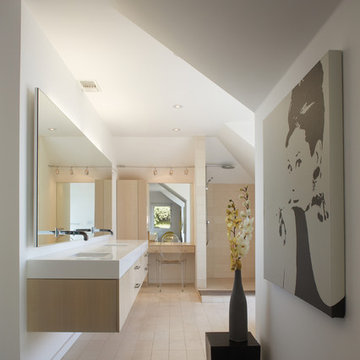
View for the master bedroom to the open bath.
Photo of a small modern master bathroom in Los Angeles with an undermount sink, flat-panel cabinets, light wood cabinets, an open shower, beige tile, solid surface benchtops, stone tile, white walls, limestone floors and an open shower.
Photo of a small modern master bathroom in Los Angeles with an undermount sink, flat-panel cabinets, light wood cabinets, an open shower, beige tile, solid surface benchtops, stone tile, white walls, limestone floors and an open shower.

This modern primary bath is a study in texture and contrast. The textured porcelain walls behind the vanity and freestanding tub add interest and contrast with the window wall's dark charcoal cork wallpaper. Large format limestone floors contrast beautifully against the light wood vanity. The porcelain countertop waterfalls over the vanity front to add a touch of modern drama and the geometric light fixtures add a visual punch. The 70" tall, angled frame mirrors add height and draw the eye up to the 10' ceiling. The textural tile is repeated again in the horizontal shower niche to tie all areas of the bathroom together. The shower features dual shower heads and a rain shower, along with body sprays to ease tired muscles. The modern angled soaking tub and bidet toilet round of the luxury features in this showstopping primary bath.

We have been working with this client for years to slowly remodel their farmhouse. The bathroom was the most recent area get a facelift!
This is an example of a mid-sized country 3/4 bathroom in Grand Rapids with shaker cabinets, light wood cabinets, a corner shower, a one-piece toilet, white tile, subway tile, vinyl floors, a drop-in sink, granite benchtops, brown floor, an open shower, black benchtops, a double vanity and a freestanding vanity.
This is an example of a mid-sized country 3/4 bathroom in Grand Rapids with shaker cabinets, light wood cabinets, a corner shower, a one-piece toilet, white tile, subway tile, vinyl floors, a drop-in sink, granite benchtops, brown floor, an open shower, black benchtops, a double vanity and a freestanding vanity.

Inspiration for an arts and crafts bathroom in Other with shaker cabinets, medium wood cabinets, an undermount tub, a one-piece toilet, white tile, porcelain tile, white walls, vinyl floors, an undermount sink, quartzite benchtops, grey floor, a hinged shower door, grey benchtops, a shower seat, a double vanity and a built-in vanity.
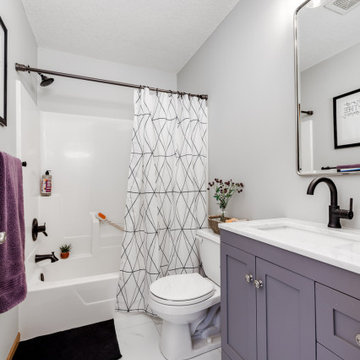
When I came to stage and photoshoot the space my clients let the photographer know there wasn't a room in the whole house PID didn't do something in. When I asked why they originally contacted me they reminded me it was for a cracked tile in their owner's suite bathroom. We all had a good laugh.
Tschida Construction tackled the construction end and helped remodel three bathrooms, stair railing update, kitchen update, laundry room remodel with Custom cabinets from Pro Design, and new paint and lights throughout.
Their house no longer feels straight out of 1995 and has them so proud of their new spaces.
That is such a good feeling as an Interior Designer and Remodeler to know you made a difference in how someone feels about the place they call home.

Design ideas for an expansive country master bathroom in San Francisco with blue cabinets, an alcove shower, a one-piece toilet, white tile, white walls, limestone floors, a drop-in sink, marble benchtops, grey floor, a hinged shower door, white benchtops, a shower seat, a single vanity, a built-in vanity and recessed-panel cabinets.

Small transitional master bathroom in Other with flat-panel cabinets, white cabinets, a two-piece toilet, white tile, porcelain tile, white walls, vinyl floors, an undermount sink, engineered quartz benchtops, black floor, a sliding shower screen, white benchtops, a niche, a single vanity and a freestanding vanity.

Original 19th Century exposed brick on bathroom walls, juxtaposed with marble and polished chrome.
Photo of a mid-sized transitional bathroom in Atlanta with shaker cabinets, grey cabinets, a curbless shower, a two-piece toilet, vinyl floors, an undermount sink, marble benchtops, brown floor, a sliding shower screen, white benchtops, a niche, a single vanity, a freestanding vanity and brick walls.
Photo of a mid-sized transitional bathroom in Atlanta with shaker cabinets, grey cabinets, a curbless shower, a two-piece toilet, vinyl floors, an undermount sink, marble benchtops, brown floor, a sliding shower screen, white benchtops, a niche, a single vanity, a freestanding vanity and brick walls.
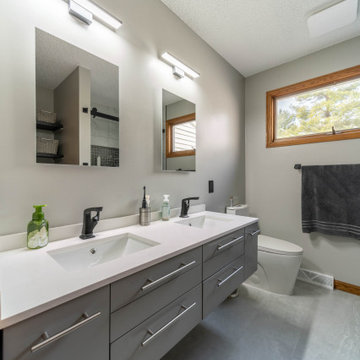
Full-gut remodel of master bath. Replaced existing shower with floating shelving and built new custom tile shower. Replaced single vanity with floating double vanity.

Photo of a small contemporary bathroom in Columbus with recessed-panel cabinets, green cabinets, an alcove shower, a one-piece toilet, white tile, ceramic tile, white walls, vinyl floors, an undermount sink, engineered quartz benchtops, grey floor, a hinged shower door, white benchtops, a single vanity and a built-in vanity.

Wood-Mode 84 cabinetry, Whitney II door style in Cherry wood, matte shale stained finish. Natural cherry interiors and drawer boxes.
This is an example of an expansive contemporary master bathroom in Chicago with recessed-panel cabinets, brown cabinets, a freestanding tub, beige tile, stone tile, beige walls, limestone floors, an undermount sink, quartzite benchtops, beige floor, beige benchtops, a double vanity, a built-in vanity and vaulted.
This is an example of an expansive contemporary master bathroom in Chicago with recessed-panel cabinets, brown cabinets, a freestanding tub, beige tile, stone tile, beige walls, limestone floors, an undermount sink, quartzite benchtops, beige floor, beige benchtops, a double vanity, a built-in vanity and vaulted.
Bathroom Design Ideas with Vinyl Floors and Limestone Floors
1