Bathroom Design Ideas with Limestone Floors
Refine by:
Budget
Sort by:Popular Today
1 - 20 of 30 photos
Item 1 of 3
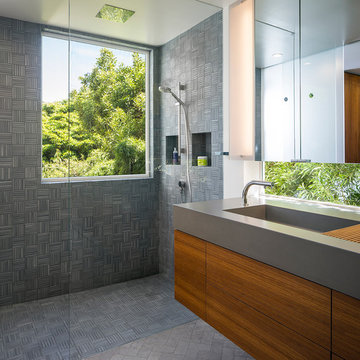
Treetop master bathroom remodel.
Architect: building Lab / Photography: Scott Hargis
This is an example of a contemporary bathroom in San Francisco with flat-panel cabinets, medium wood cabinets, concrete benchtops, a curbless shower, gray tile, ceramic tile, limestone floors and a trough sink.
This is an example of a contemporary bathroom in San Francisco with flat-panel cabinets, medium wood cabinets, concrete benchtops, a curbless shower, gray tile, ceramic tile, limestone floors and a trough sink.
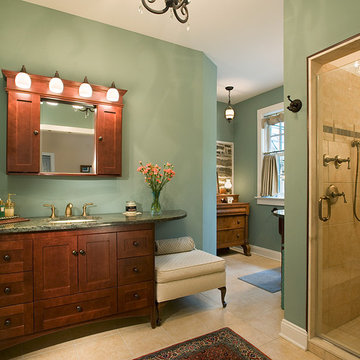
Photo Credit: Jay Green
Inspiration for a large traditional master bathroom in Philadelphia with an undermount sink, shaker cabinets, dark wood cabinets, an alcove shower, green walls, a two-piece toilet, limestone floors, granite benchtops, beige floor, a hinged shower door and green benchtops.
Inspiration for a large traditional master bathroom in Philadelphia with an undermount sink, shaker cabinets, dark wood cabinets, an alcove shower, green walls, a two-piece toilet, limestone floors, granite benchtops, beige floor, a hinged shower door and green benchtops.
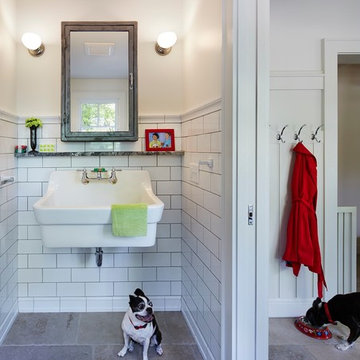
Photography by Corey Gaffer
Small traditional powder room in Minneapolis with a wall-mount sink, white tile, white walls, limestone floors and subway tile.
Small traditional powder room in Minneapolis with a wall-mount sink, white tile, white walls, limestone floors and subway tile.
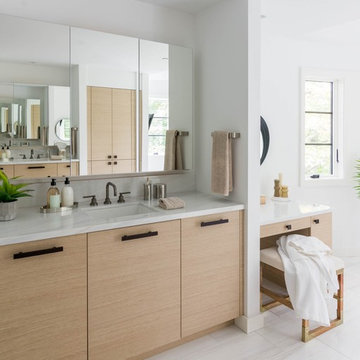
Award winning contemporary bathroom for the 2018 Design Awards by Westchester Home Magazine, this master bath project was a collaboration between Scott Hirshson, AIA of Hirshson ARCHITECTURE + DESIGN and Rita Garces, Senior Designer of Bilotta Kitchens of NY. The client had two primary objectives. First and foremost, they wanted a calm, serene environment, balancing clean lines with quiet stone and soft colored cabinets. The design team opted for a washed oak, wood-like laminate in a flat panel with a horizontal grain, a softer palette than plain white yet still just as bright. Secondly, since they have always used the bathtub every day, the most important selection was the soaking tub and positioning it to maximize space and view to the surrounding trees. With the windows surrounding the tub, the peacefulness of the outside really envelops you in to further the spa-like environment. For the sinks and faucetry the team opted for the Sigma Collection from Klaffs. They decided on a brushed finish to not overpower the soft, matte finish of the cabinetry. For the hardware from Du Verre, they selected a dark finish to complement the black iron window frames (which is repeated throughout the house) and then continued that color in the decorative lighting fixtures. For the countertops and flooring Rita and Scott met with Artistic Tile to control the variability of the Dolomite lot for both the cut stone and slab materials. Photography by Stefan Radtke. Bilotta Designer: Rita Garces with Scott Hirshson, AIA of Hirshson ARCHITECTURE + DESIGN
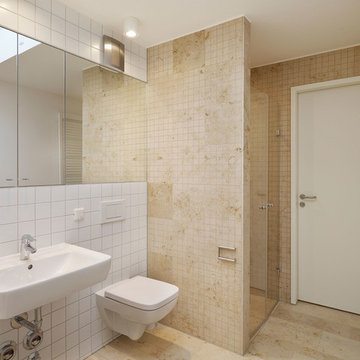
Am Rand der Fuldaaue sind 44 neue Wohneinheiten für das Siedlungswerk Fulda entstanden. Die dreigeschossigen Mietshäuser am Fuße des Frauenbergs in Fulda orientieren sich in Proportion und Farbgebung an der weißen Villenarchitektur der nordseitigen Hangbebauung. Die durch Vor- und Rücksprünge gegliederten Gebäude verzahnen sich mit den Flächen der Auewiesen. Die privaten Freiräume sind als Terrassen und Loggien direkt den Wohnungen zugeordnet. Unterschiedliche Wohnungs- und Grundrisstypen lassen sich vielfältig kombinieren (Appartements in 3 Breiten, Maisonette, Reihenhaus, Penthouse).
Neubau einer Wohnsiedlung
44 Wohneinheiten
in Fulda
2010-2014
Leistungsumfang: LP 1-9
Wettbewerbsgewinn
Auftraggeber: Siedlungswerk Fulda
Fläche: 5936m² BGF
Fotos
Wolfgang Fallier
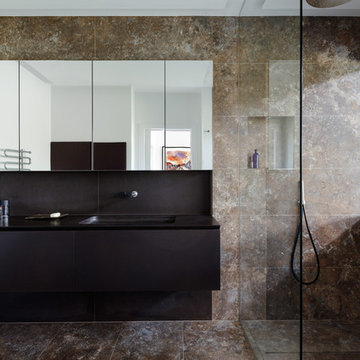
Andrew Beasley
Inspiration for a large contemporary 3/4 wet room bathroom in London with flat-panel cabinets, brown tile, limestone, brown walls, limestone floors, brown floor, an open shower, brown cabinets and an undermount sink.
Inspiration for a large contemporary 3/4 wet room bathroom in London with flat-panel cabinets, brown tile, limestone, brown walls, limestone floors, brown floor, an open shower, brown cabinets and an undermount sink.
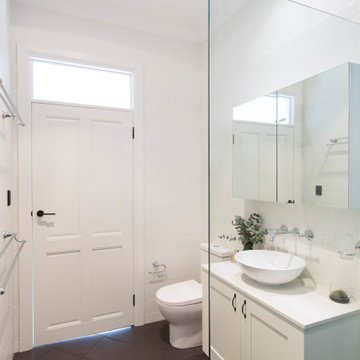
Inspiration for a mid-sized transitional 3/4 bathroom in Sydney with shaker cabinets, white cabinets, a freestanding tub, an open shower, white tile, ceramic tile, white walls, limestone floors, quartzite benchtops, grey floor, an open shower, white benchtops, a two-piece toilet and a vessel sink.
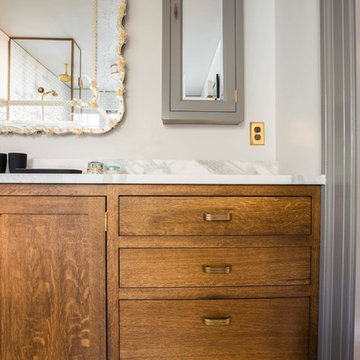
New cabinetry in the remodeled main bath provides storage, suits the era of the home and lends warmth to the white and gray palette. - Dibble Photography
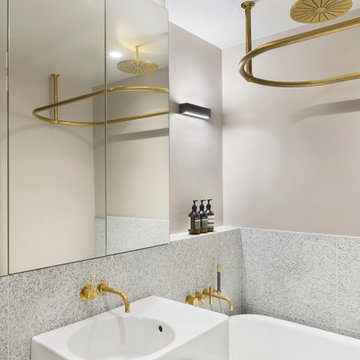
Andrew Meredith
Inspiration for a small industrial kids bathroom in London with flat-panel cabinets, white cabinets, a wall-mount toilet, grey walls, limestone floors, a wall-mount sink and blue floor.
Inspiration for a small industrial kids bathroom in London with flat-panel cabinets, white cabinets, a wall-mount toilet, grey walls, limestone floors, a wall-mount sink and blue floor.
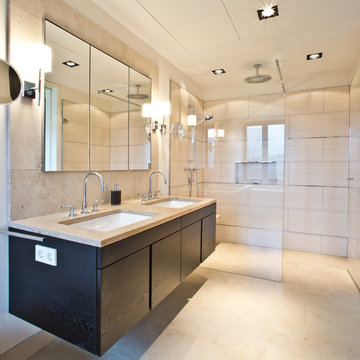
Inspiration for a contemporary bathroom in Munich with flat-panel cabinets, dark wood cabinets, beige tile, stone slab, white walls, a drop-in sink, wood benchtops and limestone floors.
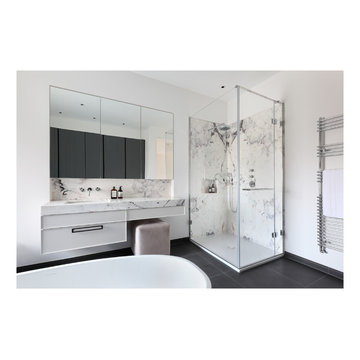
We used a beautiful white, patterned marble for the shower and to cover the under-mounted sink. The mirror cabinet keeps the bathroom accessories hidden.
Image: Alexander James
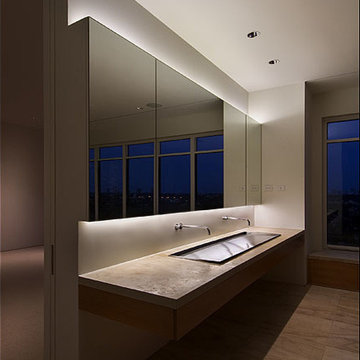
In association with Covert Design - Brian K Burke
This is an example of a modern master bathroom in Houston with a vessel sink, open cabinets, medium wood cabinets, limestone benchtops, an undermount tub, an open shower, a one-piece toilet, stone tile and limestone floors.
This is an example of a modern master bathroom in Houston with a vessel sink, open cabinets, medium wood cabinets, limestone benchtops, an undermount tub, an open shower, a one-piece toilet, stone tile and limestone floors.
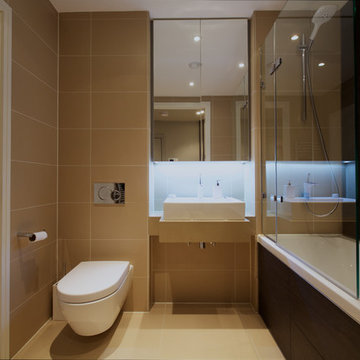
Gregory Davies
Inspiration for a contemporary master bathroom in London with a console sink, limestone benchtops, an alcove tub, a shower/bathtub combo, a wall-mount toilet and limestone floors.
Inspiration for a contemporary master bathroom in London with a console sink, limestone benchtops, an alcove tub, a shower/bathtub combo, a wall-mount toilet and limestone floors.
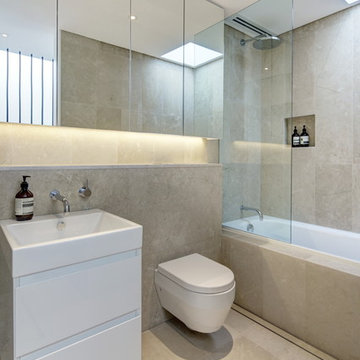
Huw Lambert
Inspiration for a contemporary bathroom in Sydney with beige tile, stone tile, beige walls, limestone floors and a drop-in tub.
Inspiration for a contemporary bathroom in Sydney with beige tile, stone tile, beige walls, limestone floors and a drop-in tub.
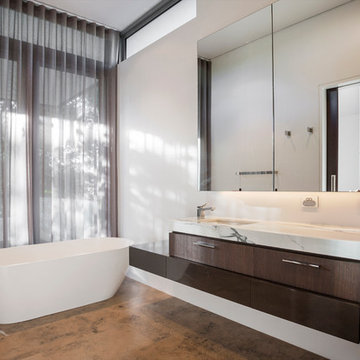
The master ensuite features full glass windows and custom cabinetry.
Photography by Andrew Pritchard Photography
Design ideas for a large contemporary master bathroom in Perth with an undermount sink, dark wood cabinets, marble benchtops, a freestanding tub, an open shower, a wall-mount toilet, white tile, ceramic tile, white walls and limestone floors.
Design ideas for a large contemporary master bathroom in Perth with an undermount sink, dark wood cabinets, marble benchtops, a freestanding tub, an open shower, a wall-mount toilet, white tile, ceramic tile, white walls and limestone floors.
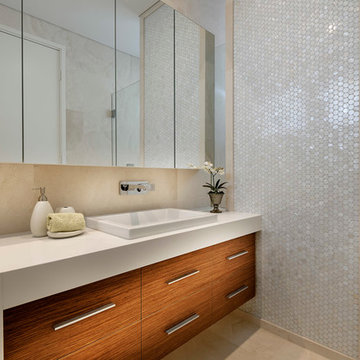
Joel Barbitta
Large modern bathroom in Perth with a drop-in sink, white cabinets, limestone benchtops, a freestanding tub, beige tile, mosaic tile, beige walls and limestone floors.
Large modern bathroom in Perth with a drop-in sink, white cabinets, limestone benchtops, a freestanding tub, beige tile, mosaic tile, beige walls and limestone floors.
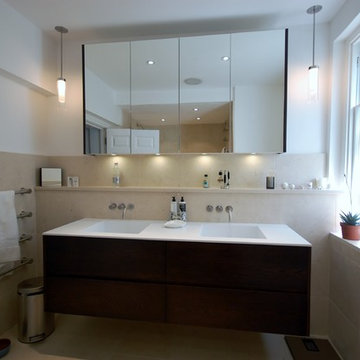
Full bathroom refurbishment. All in natural lime stone. underfloor heating, Vola taps and towel rail.
James Regan Construction Ltd
Mid-sized contemporary master bathroom in London with a console sink, flat-panel cabinets, dark wood cabinets, solid surface benchtops, a shower/bathtub combo, beige tile, stone slab, white walls, limestone floors, a drop-in tub and a two-piece toilet.
Mid-sized contemporary master bathroom in London with a console sink, flat-panel cabinets, dark wood cabinets, solid surface benchtops, a shower/bathtub combo, beige tile, stone slab, white walls, limestone floors, a drop-in tub and a two-piece toilet.
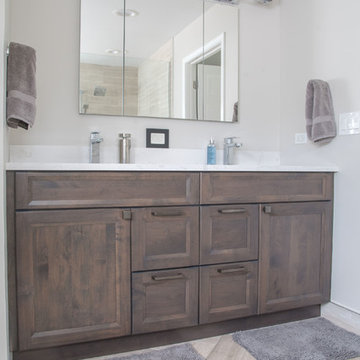
Omayah Atassi Photography
Dimon Designs
Mundelein, IL 60060
Photo of a mid-sized transitional master bathroom in Chicago with shaker cabinets, dark wood cabinets, a freestanding tub, a corner shower, a two-piece toilet, gray tile, limestone, grey walls, limestone floors, an undermount sink, engineered quartz benchtops, grey floor, a hinged shower door and white benchtops.
Photo of a mid-sized transitional master bathroom in Chicago with shaker cabinets, dark wood cabinets, a freestanding tub, a corner shower, a two-piece toilet, gray tile, limestone, grey walls, limestone floors, an undermount sink, engineered quartz benchtops, grey floor, a hinged shower door and white benchtops.
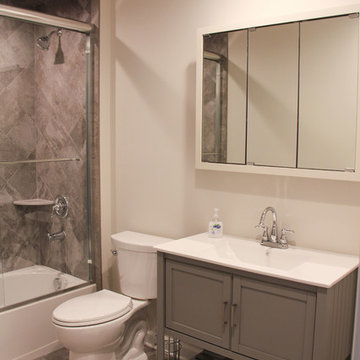
Design ideas for a mid-sized transitional master bathroom in New York with shaker cabinets, grey cabinets, an alcove tub, a shower/bathtub combo, white walls, limestone floors and solid surface benchtops.
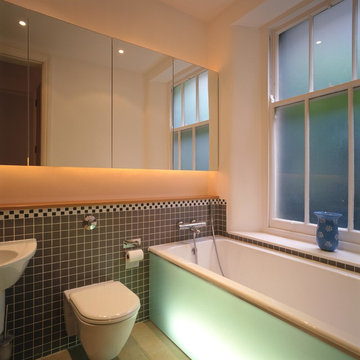
An economical solution to make a small bathroom feel spacious. The WC is bracketed off the wall so that it appears to float above the floor, there is a lit glass panel in front of the bath and cove lighting above and below the mirror cabinets gives a sense of space. The mirrors reflect light from the window and the finishes are simple and robust; limestone flags on the floor and mosaic tiles on the wall.
Bathroom Design Ideas with Limestone Floors
1

