Bathroom Design Ideas with Linoleum Floors and a Double Vanity
Refine by:
Budget
Sort by:Popular Today
1 - 20 of 93 photos
Item 1 of 3
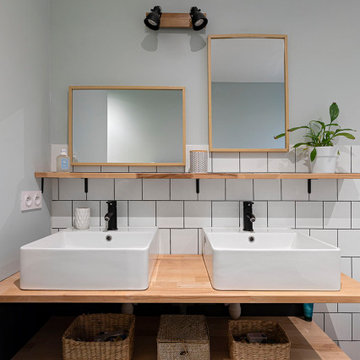
la salle de bain est une des rares pièces de la maison à être restée à sa place. D'une salle de bain année 70/80 totalement mal agencée on est passé à une pièce claire, chaleureuse et sobrement décorée. Les matériaux sont issus de la grande distribution, tout en restant de qualité, afin de limiter les coûts. Dans le même esprit, le meuble vasques a été dessiné puis réalisé avec de simples planches découpées et vernies
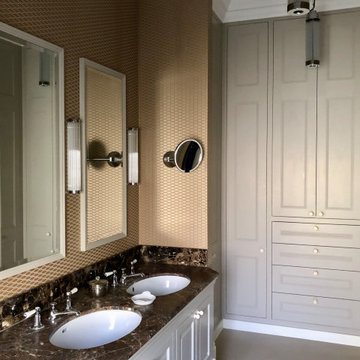
The principle bathroom was completely reconstructed and a new doorway formed to the adjoining bedroom. We retained the original vanity unit and had the marble top and up stand's re-polished. The two mirrors above are hinged and provide storage for lotions and potions. To the one end we had a shaped wardrobe with drawers constructed to match the existing detailing - this proved extremely useful as it disguised the fact that the wall ran at an angle behind. Every cm of space was utilised. Above the bath and doorway (not seen) was storage for suitcases etc.
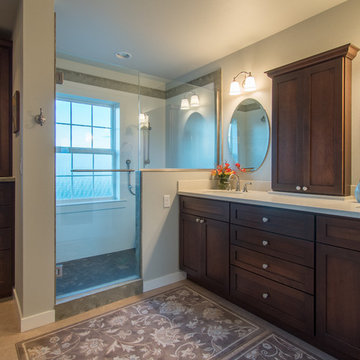
Remodeled in 2015.
Design ideas for a mid-sized country master bathroom in Seattle with shaker cabinets, dark wood cabinets, a double shower, a two-piece toilet, green tile, porcelain tile, blue walls, linoleum floors, an undermount sink, solid surface benchtops, beige floor, a hinged shower door, a double vanity, white benchtops, a shower seat and a built-in vanity.
Design ideas for a mid-sized country master bathroom in Seattle with shaker cabinets, dark wood cabinets, a double shower, a two-piece toilet, green tile, porcelain tile, blue walls, linoleum floors, an undermount sink, solid surface benchtops, beige floor, a hinged shower door, a double vanity, white benchtops, a shower seat and a built-in vanity.

We love this master bath featuring double hammered mirror sinks, and a custom tile shower ???
.
.
#payneandpayne #homebuilder #homedecor #homedesign #custombuild #masterbathroom
#luxurybathrooms #hammeredmirror #ohiohomebuilders #ohiocustomhomes #dreamhome #nahb #buildersofinsta #showerbench #clevelandbuilders #richfieldohio #AtHomeCLE
.? @paulceroky

Welcome to our modern and spacious master bath renovation. It is a sanctuary of comfort and style, offering a serene retreat where homeowners can unwind, refresh, and rejuvenate in style.
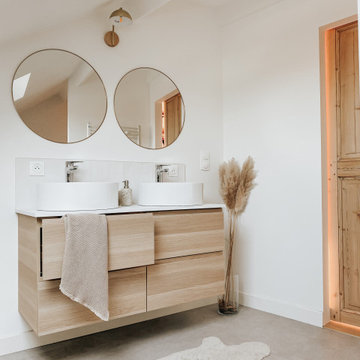
This is an example of a mid-sized modern 3/4 bathroom in Lille with a curbless shower, white tile, white walls, linoleum floors, grey floor and a double vanity.
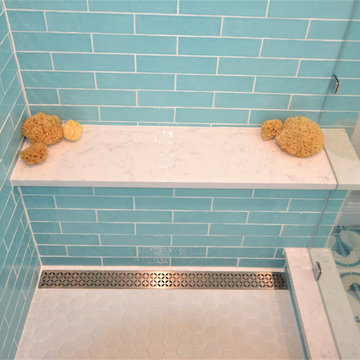
Bright and cheery en suite bath remodel in Phoenixville PA. This clients original bath was choked with multiple doorways and separate areas for the vanities and shower. We started with a redesign removing two walls with doors to open up the space. We enlarged the shower and added a large double bowl vanity with custom medicine cabinet above. The new shower was tiled in a bright simple tile with a new bench seat and shampoo niche. The floors were tiled in a beautiful custom patterned cement tile in custom colors to coordinate with the shower wall tile. Along with the new double bowl vanity we added a make up area with seating and storage. This bathroom remodel turned out great and is a drastic change from the original. We love the bright colors and the clients accents make the new space really pop.
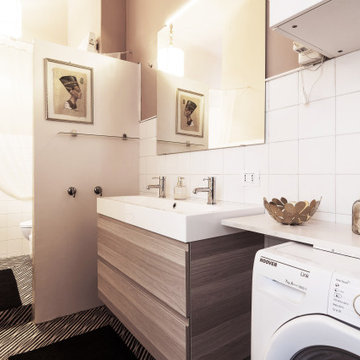
Bagno
This is an example of a mid-sized eclectic 3/4 bathroom in Milan with flat-panel cabinets, beige cabinets, a corner shower, a bidet, white tile, cement tile, pink walls, linoleum floors, an integrated sink, multi-coloured floor, a shower curtain, a shower seat, a double vanity and a floating vanity.
This is an example of a mid-sized eclectic 3/4 bathroom in Milan with flat-panel cabinets, beige cabinets, a corner shower, a bidet, white tile, cement tile, pink walls, linoleum floors, an integrated sink, multi-coloured floor, a shower curtain, a shower seat, a double vanity and a floating vanity.

Here is an photo of the bathroom long after the shower insert, heart shaped tub and aged lighting and hardware became a thing of the past, here we have a large walk in closet, new drop in porcelain sinks, a large walk-in tile shower with a frameless solid glass shower door equipped with self leveling hinges. with the leftover tile we also added a custom backsplash to the existing vanity for that little extra something. To the right is a fully customized barn-style door of my own design-Patented i might add, all tied together with wood patterned linoleum and bordered with original wood grain base moulding.
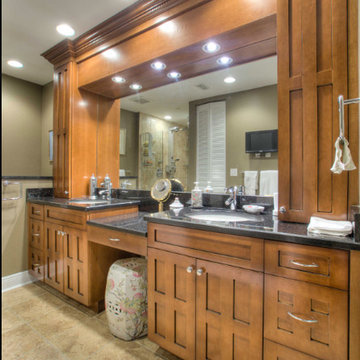
Design ideas for a large traditional master bathroom in Tampa with recessed-panel cabinets, medium wood cabinets, an alcove shower, a one-piece toilet, linoleum floors, an undermount sink, granite benchtops, beige floor, a hinged shower door, black benchtops, a double vanity, a built-in vanity and grey walls.
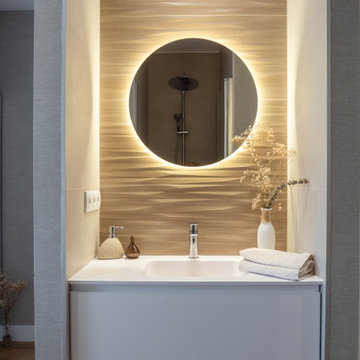
Photo of a large modern kids bathroom in Other with furniture-like cabinets, white cabinets, linoleum floors, an undermount sink, brown floor and a double vanity.
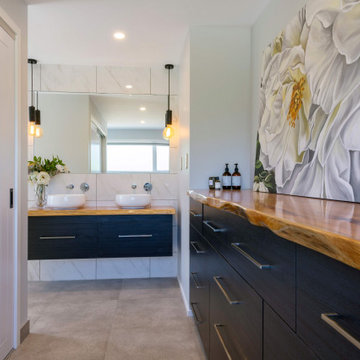
Built upon a hillside of terraces overlooking Lake Ohakuri (part of the Waikato River system), this modern farmhouse has been designed to capture the breathtaking lake views from almost every room.
The house is comprised of two offset pavilions linked by a hallway. The gabled forms are clad in black Linea weatherboard. Combined with the white-trim windows and reclaimed brick chimney this home takes on the traditional barn/farmhouse look the owners were keen to create.
The bedroom pavilion is set back while the living zone pushes forward to follow the course of the river. The kitchen is located in the middle of the floorplan, close to a covered patio.
The interior styling combines old-fashioned French Country with hard-industrial, featuring modern country-style white cabinetry; exposed white trusses with black-metal brackets and industrial metal pendants over the kitchen island bench. Unique pieces such as the bathroom vanity top (crafted from a huge slab of macrocarpa) add to the charm of this home.
The whole house is geothermally heated from an on-site bore, so there is seldom the need to light a fire.
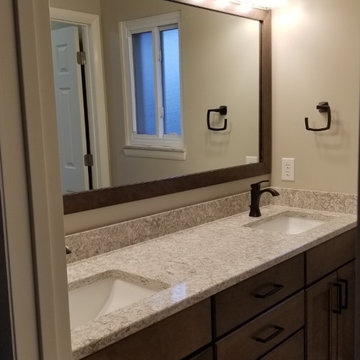
Before and after of a vanity transformation. Featuring Wellborn Henlow Maple doors in a Drift finish, and paired with Berenson Corporation Subtle Surge handles in a matte black finish. Countertop is Cambria Quartz in the color New Quay.
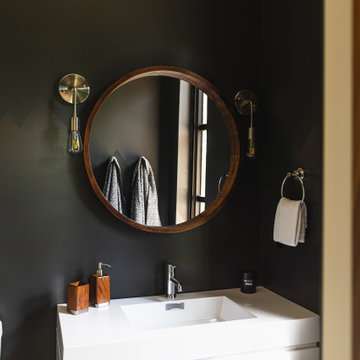
Inspiration for a mid-sized country kids bathroom in Edmonton with flat-panel cabinets, white cabinets, white tile, black walls, linoleum floors, an integrated sink, engineered quartz benchtops, grey floor, white benchtops, a double vanity and a floating vanity.
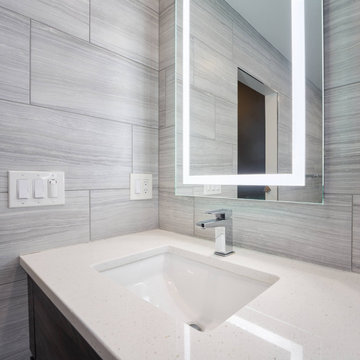
Welcome to our modern and spacious master bath renovation. It is a sanctuary of comfort and style, offering a serene retreat where homeowners can unwind, refresh, and rejuvenate in style.
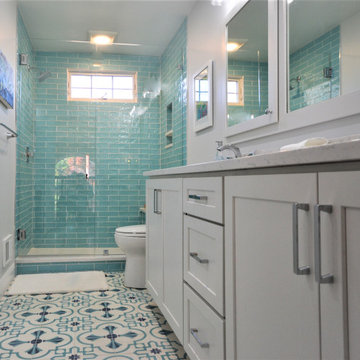
Bright and cheery en suite bath remodel in Phoenixville PA. This clients original bath was choked with multiple doorways and separate areas for the vanities and shower. We started with a redesign removing two walls with doors to open up the space. We enlarged the shower and added a large double bowl vanity with custom medicine cabinet above. The new shower was tiled in a bright simple tile with a new bench seat and shampoo niche. The floors were tiled in a beautiful custom patterned cement tile in custom colors to coordinate with the shower wall tile. Along with the new double bowl vanity we added a make up area with seating and storage. This bathroom remodel turned out great and is a drastic change from the original. We love the bright colors and the clients accents make the new space really pop.
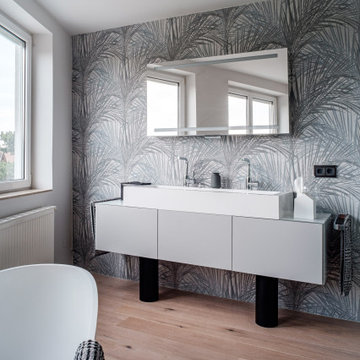
Durch eine Komplettsanierung dieser Dachgeschoss-Maisonette mit 160m² entstand eine wundervoll stilsichere Lounge zum darin wohlfühlen.
Bevor die neue Möblierung eingesetzt wurde, musste zuerst der Altbestand entsorgt werden. Weiters wurden die Sanitärsleitungen vollkommen erneuert, im oberen Teil der zweistöckigen Wohnung eine Sanitäranlage neu erstellt.
Das Mobiliar, aus Häusern wie Minotti und Fendi zusammengetragen, unterliegt stets der naturalistischen Eleganz, die sich durch zahlreiche Gold- und Silberelemente aus der grün-beigen Farbgebung kennzeichnet.
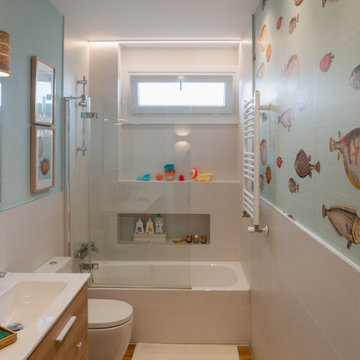
Photo of a large modern kids bathroom in Other with furniture-like cabinets, white cabinets, linoleum floors, an undermount sink, brown floor and a double vanity.
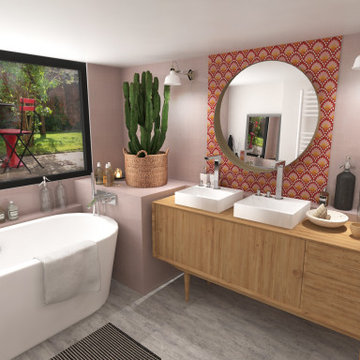
Aménagement d'une salle de bain + test de rose + carreau de ciment
Design ideas for a small master bathroom in Paris with a drop-in tub, a curbless shower, linoleum floors, a vessel sink, wood benchtops, a hinged shower door and a double vanity.
Design ideas for a small master bathroom in Paris with a drop-in tub, a curbless shower, linoleum floors, a vessel sink, wood benchtops, a hinged shower door and a double vanity.
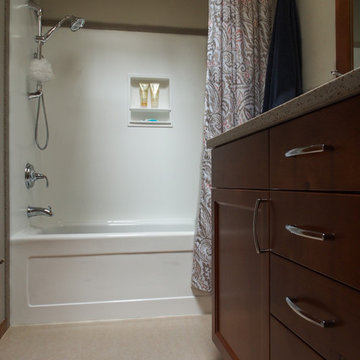
The value priced acrylic tub is surrounded by LG Hi-macs panels in white with a corresponding trim in Saturn that matches the countertop. Shower fixtures by Kohler.
Photo: A Kitchen That Works LLC
Bathroom Design Ideas with Linoleum Floors and a Double Vanity
1