Bathroom Design Ideas with Linoleum Floors and a Shower Curtain
Refine by:
Budget
Sort by:Popular Today
1 - 20 of 154 photos
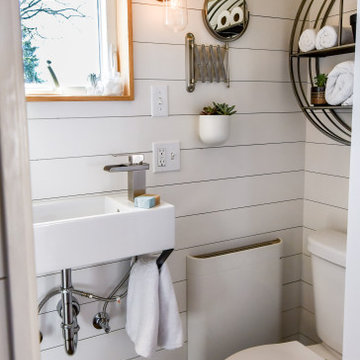
Small country 3/4 bathroom in Other with an open shower, a one-piece toilet, white walls, linoleum floors, a wall-mount sink, brown floor, a shower curtain, a single vanity, a floating vanity, wood and planked wall panelling.
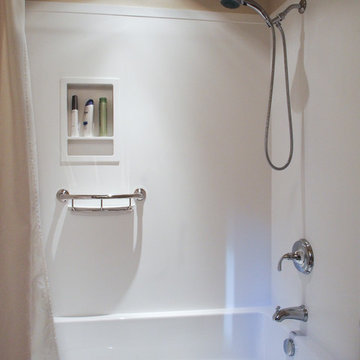
The original fiberglass tub-shower combo was repalced by a more durable acrylic tub and solid surface surround. A hand-held shower and grab bar that doubles as a toiletry shelf make this bathing element accessible and usable by people of many abilities.
Photo: A Kitchen That Works LLC
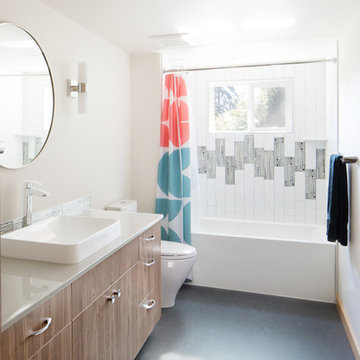
Winner of the 2018 Tour of Homes Best Remodel, this whole house re-design of a 1963 Bennet & Johnson mid-century raised ranch home is a beautiful example of the magic we can weave through the application of more sustainable modern design principles to existing spaces.
We worked closely with our client on extensive updates to create a modernized MCM gem.
Extensive alterations include:
- a completely redesigned floor plan to promote a more intuitive flow throughout
- vaulted the ceilings over the great room to create an amazing entrance and feeling of inspired openness
- redesigned entry and driveway to be more inviting and welcoming as well as to experientially set the mid-century modern stage
- the removal of a visually disruptive load bearing central wall and chimney system that formerly partitioned the homes’ entry, dining, kitchen and living rooms from each other
- added clerestory windows above the new kitchen to accentuate the new vaulted ceiling line and create a greater visual continuation of indoor to outdoor space
- drastically increased the access to natural light by increasing window sizes and opening up the floor plan
- placed natural wood elements throughout to provide a calming palette and cohesive Pacific Northwest feel
- incorporated Universal Design principles to make the home Aging In Place ready with wide hallways and accessible spaces, including single-floor living if needed
- moved and completely redesigned the stairway to work for the home’s occupants and be a part of the cohesive design aesthetic
- mixed custom tile layouts with more traditional tiling to create fun and playful visual experiences
- custom designed and sourced MCM specific elements such as the entry screen, cabinetry and lighting
- development of the downstairs for potential future use by an assisted living caretaker
- energy efficiency upgrades seamlessly woven in with much improved insulation, ductless mini splits and solar gain
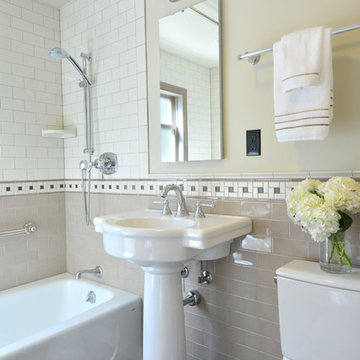
Build: Jackson Design Build.
Designer: Penates Design.
Photography: Krogstad Photography
This is an example of a mid-sized transitional master bathroom in Seattle with medium wood cabinets, an alcove tub, a shower/bathtub combo, a one-piece toilet, beige tile, porcelain tile, beige walls, linoleum floors, a pedestal sink, tile benchtops, black floor and a shower curtain.
This is an example of a mid-sized transitional master bathroom in Seattle with medium wood cabinets, an alcove tub, a shower/bathtub combo, a one-piece toilet, beige tile, porcelain tile, beige walls, linoleum floors, a pedestal sink, tile benchtops, black floor and a shower curtain.
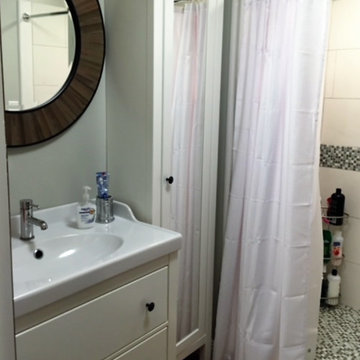
AFTER: 1979 Mobile home in a desirable Western North Carolina community with an amazing view. Clients wanted to keep the home for its charming location and chose to remodel the entire property.
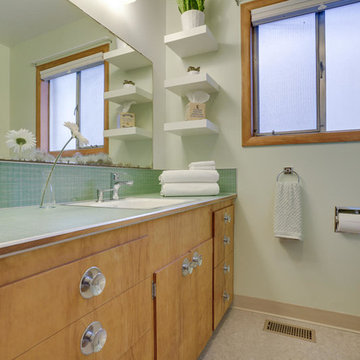
REpixs.com
Photo of a mid-sized midcentury master bathroom in Portland with flat-panel cabinets, medium wood cabinets, an alcove tub, a shower/bathtub combo, a two-piece toilet, gray tile, ceramic tile, green walls, linoleum floors, a drop-in sink, laminate benchtops, green floor and a shower curtain.
Photo of a mid-sized midcentury master bathroom in Portland with flat-panel cabinets, medium wood cabinets, an alcove tub, a shower/bathtub combo, a two-piece toilet, gray tile, ceramic tile, green walls, linoleum floors, a drop-in sink, laminate benchtops, green floor and a shower curtain.
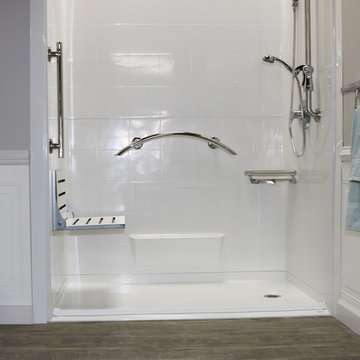
This is a Freedom 5 piece barrier free shower from Accessibility Professionals. It fits into the pocket of a standard bathtub. It is simple to install and easy to clean.
Accessories include the Designer Shower Grab Bar Package, Polished Stainless.
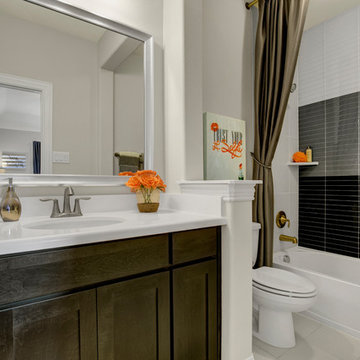
This is an example of a large transitional kids bathroom in Dallas with recessed-panel cabinets, dark wood cabinets, an alcove tub, a shower/bathtub combo, black and white tile, subway tile, grey walls, linoleum floors, an undermount sink, solid surface benchtops, grey floor and a shower curtain.
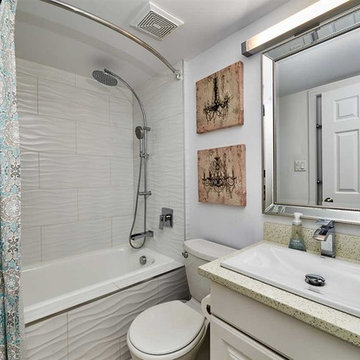
Inspiration for a small modern 3/4 bathroom in Vancouver with raised-panel cabinets, white cabinets, a drop-in tub, a shower/bathtub combo, a two-piece toilet, white tile, ceramic tile, white walls, linoleum floors, a drop-in sink, engineered quartz benchtops and a shower curtain.
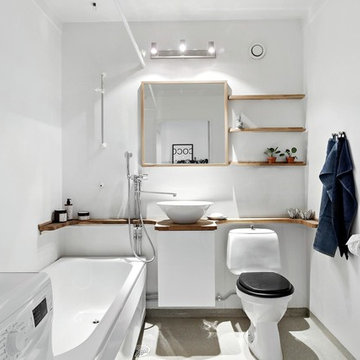
Photo of a mid-sized scandinavian bathroom in Stockholm with a shower/bathtub combo, white walls, linoleum floors, a vessel sink, wood benchtops, grey floor, brown benchtops, flat-panel cabinets, white cabinets, a corner tub, a two-piece toilet and a shower curtain.
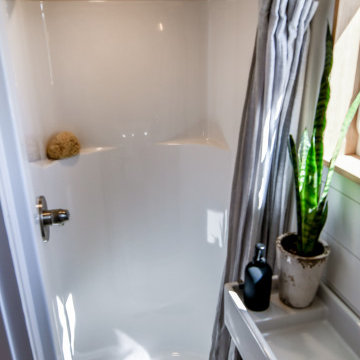
Inspiration for a small country 3/4 bathroom in Other with an open shower, a one-piece toilet, white walls, linoleum floors, a wall-mount sink, brown floor, a shower curtain, a single vanity, a floating vanity, wood and planked wall panelling.
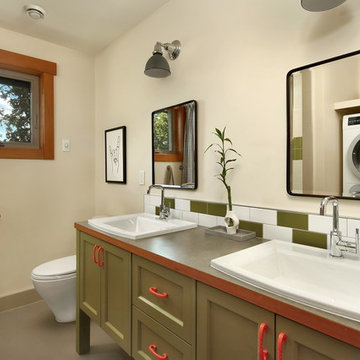
The owners of this home came to us with a plan to build a new high-performance home that physically and aesthetically fit on an infill lot in an old well-established neighborhood in Bellingham. The Craftsman exterior detailing, Scandinavian exterior color palette, and timber details help it blend into the older neighborhood. At the same time the clean modern interior allowed their artistic details and displayed artwork take center stage.
We started working with the owners and the design team in the later stages of design, sharing our expertise with high-performance building strategies, custom timber details, and construction cost planning. Our team then seamlessly rolled into the construction phase of the project, working with the owners and Michelle, the interior designer until the home was complete.
The owners can hardly believe the way it all came together to create a bright, comfortable, and friendly space that highlights their applied details and favorite pieces of art.
Photography by Radley Muller Photography
Design by Deborah Todd Building Design Services
Interior Design by Spiral Studios
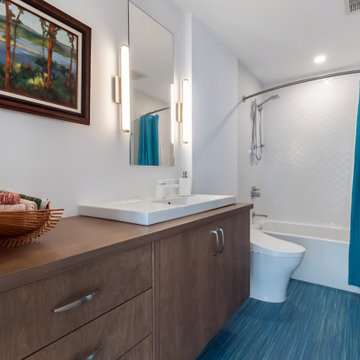
The Guest Bathroom was fully renovated, with a custom vanity and top mounted sink, new tiled bathtub and new wall sconces.
This is an example of a mid-sized midcentury bathroom in Phoenix with flat-panel cabinets, medium wood cabinets, an alcove tub, a shower/bathtub combo, a two-piece toilet, white tile, porcelain tile, white walls, linoleum floors, a drop-in sink, wood benchtops, a shower curtain, a single vanity and a floating vanity.
This is an example of a mid-sized midcentury bathroom in Phoenix with flat-panel cabinets, medium wood cabinets, an alcove tub, a shower/bathtub combo, a two-piece toilet, white tile, porcelain tile, white walls, linoleum floors, a drop-in sink, wood benchtops, a shower curtain, a single vanity and a floating vanity.
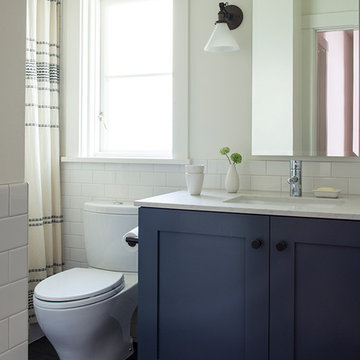
Andy Beers
Photo of a mid-sized transitional kids bathroom in Seattle with shaker cabinets, blue cabinets, an alcove tub, a two-piece toilet, ceramic tile, white walls, linoleum floors, an undermount sink, engineered quartz benchtops, black floor, a shower curtain, white benchtops and white tile.
Photo of a mid-sized transitional kids bathroom in Seattle with shaker cabinets, blue cabinets, an alcove tub, a two-piece toilet, ceramic tile, white walls, linoleum floors, an undermount sink, engineered quartz benchtops, black floor, a shower curtain, white benchtops and white tile.
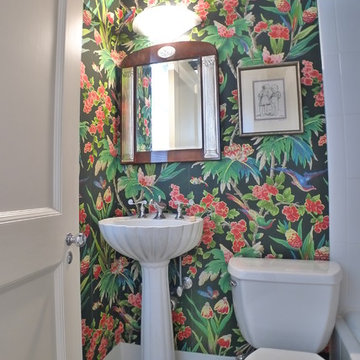
After a lot of editing and staging, the beauty and grace of this property are clear to see. 47 days on the market and SOLD! Proof that staging works.
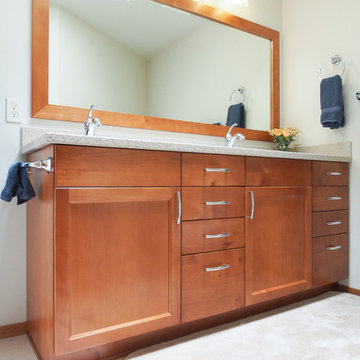
A double vanity comprised of alder cabinets from Bellmont Cabinet Company provide ample countertop and storage space. Countertop is low maintenance solid surface LG Hi-macs. Flooring is Marmoleum. Faucets and sinks by Kohler.
Photo: A Kitchen That Works LLC
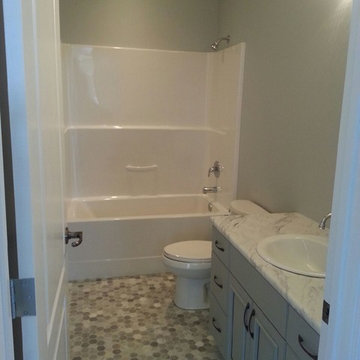
Inspiration for a small transitional kids bathroom in Calgary with raised-panel cabinets, grey cabinets, grey walls, linoleum floors, laminate benchtops, an alcove tub, a shower/bathtub combo and a shower curtain.
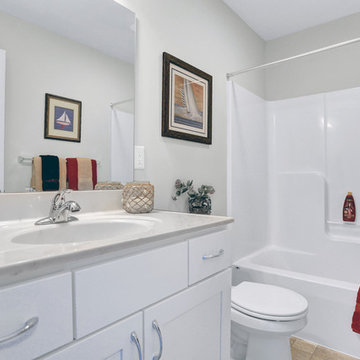
This spacious 2-story home with welcoming front porch includes a 3-car Garage with a mudroom entry complete with built-in lockers. Upon entering the home, the Foyer is flanked by the Living Room to the right and, to the left, a formal Dining Room with tray ceiling and craftsman style wainscoting and chair rail. The dramatic 2-story Foyer opens to Great Room with cozy gas fireplace featuring floor to ceiling stone surround. The Great Room opens to the Breakfast Area and Kitchen featuring stainless steel appliances, attractive cabinetry, and granite countertops with tile backsplash. Sliding glass doors off of the Kitchen and Breakfast Area provide access to the backyard patio. Also on the 1st floor is a convenient Study with coffered ceiling. The 2nd floor boasts all 4 bedrooms, 3 full bathrooms, a laundry room, and a large Rec Room. The Owner's Suite with elegant tray ceiling and expansive closet includes a private bathroom with tile shower and whirlpool tub.
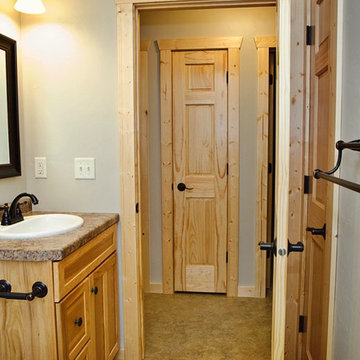
As you can see the bathroom vanity and countertop ties in nicely with the rest of the home.
Mid-sized country master bathroom in Other with recessed-panel cabinets, light wood cabinets, a drop-in tub, a shower/bathtub combo, a two-piece toilet, beige tile, beige walls, linoleum floors, a drop-in sink, laminate benchtops, brown floor and a shower curtain.
Mid-sized country master bathroom in Other with recessed-panel cabinets, light wood cabinets, a drop-in tub, a shower/bathtub combo, a two-piece toilet, beige tile, beige walls, linoleum floors, a drop-in sink, laminate benchtops, brown floor and a shower curtain.
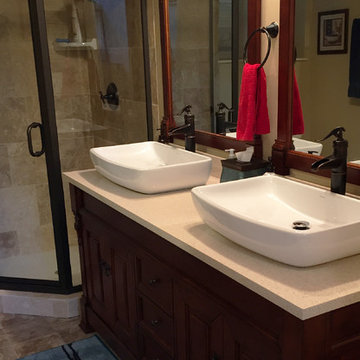
Design ideas for a small midcentury bathroom in Other with recessed-panel cabinets, dark wood cabinets, a drop-in tub, a shower/bathtub combo, a one-piece toilet, brown tile, ceramic tile, white walls, linoleum floors, a vessel sink, engineered quartz benchtops, beige floor and a shower curtain.
Bathroom Design Ideas with Linoleum Floors and a Shower Curtain
1