Bathroom Design Ideas with Linoleum Floors and Brown Benchtops
Refine by:
Budget
Sort by:Popular Today
1 - 20 of 25 photos
Item 1 of 3

Réalisation d'un espace comportant deux chambes, une salle d'eau et un espace bureau sur un plateau de 70 m².
La salle d'eau a été meublée avec un buffet mado et une ancienne armoire à pharmacie upcyclés par l'atelier E'Déco.
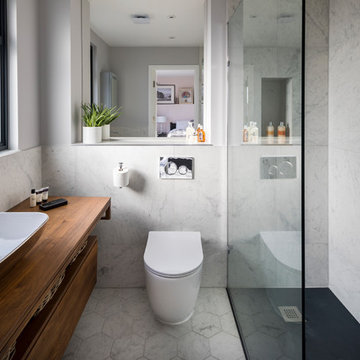
Chris Snook
Photo of a small contemporary 3/4 bathroom in London with a corner shower, a one-piece toilet, gray tile, marble, grey walls, linoleum floors, a trough sink, wood benchtops, white floor, an open shower, flat-panel cabinets, medium wood cabinets and brown benchtops.
Photo of a small contemporary 3/4 bathroom in London with a corner shower, a one-piece toilet, gray tile, marble, grey walls, linoleum floors, a trough sink, wood benchtops, white floor, an open shower, flat-panel cabinets, medium wood cabinets and brown benchtops.
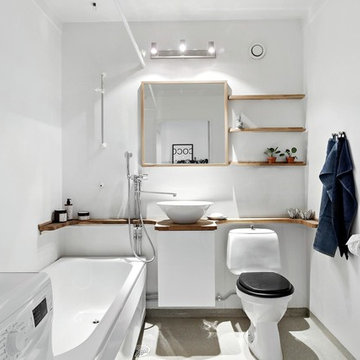
Photo of a mid-sized scandinavian bathroom in Stockholm with a shower/bathtub combo, white walls, linoleum floors, a vessel sink, wood benchtops, grey floor, brown benchtops, flat-panel cabinets, white cabinets, a corner tub, a two-piece toilet and a shower curtain.
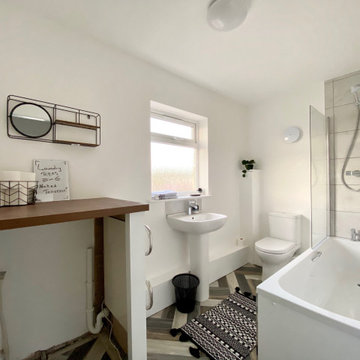
Cool Bathroom in this stunning one bedroom home that has undergone full and sympathetic renovation. Perfect for a couple or single professional.See more projects here: https://www.ihinteriors.co.uk/portfolio
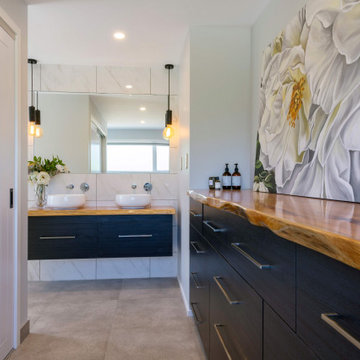
Built upon a hillside of terraces overlooking Lake Ohakuri (part of the Waikato River system), this modern farmhouse has been designed to capture the breathtaking lake views from almost every room.
The house is comprised of two offset pavilions linked by a hallway. The gabled forms are clad in black Linea weatherboard. Combined with the white-trim windows and reclaimed brick chimney this home takes on the traditional barn/farmhouse look the owners were keen to create.
The bedroom pavilion is set back while the living zone pushes forward to follow the course of the river. The kitchen is located in the middle of the floorplan, close to a covered patio.
The interior styling combines old-fashioned French Country with hard-industrial, featuring modern country-style white cabinetry; exposed white trusses with black-metal brackets and industrial metal pendants over the kitchen island bench. Unique pieces such as the bathroom vanity top (crafted from a huge slab of macrocarpa) add to the charm of this home.
The whole house is geothermally heated from an on-site bore, so there is seldom the need to light a fire.
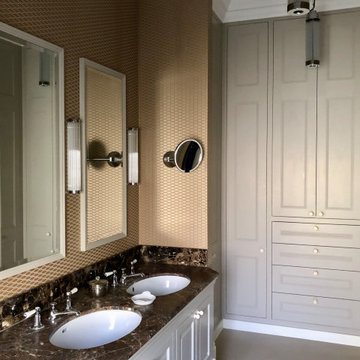
The principle bathroom was completely reconstructed and a new doorway formed to the adjoining bedroom. We retained the original vanity unit and had the marble top and up stand's re-polished. The two mirrors above are hinged and provide storage for lotions and potions. To the one end we had a shaped wardrobe with drawers constructed to match the existing detailing - this proved extremely useful as it disguised the fact that the wall ran at an angle behind. Every cm of space was utilised. Above the bath and doorway (not seen) was storage for suitcases etc.
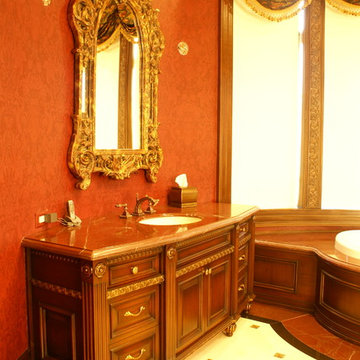
Inspiration for an expansive traditional master bathroom in New York with raised-panel cabinets, medium wood cabinets, an alcove tub, an alcove shower, orange walls, linoleum floors, an undermount sink, wood benchtops, multi-coloured floor, a hinged shower door and brown benchtops.
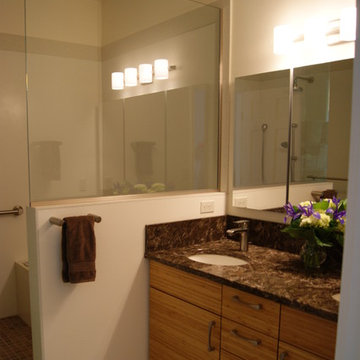
Working within the existing foot print, the homeowners had a tall wish list. On the top of the list was a traditional Japanese Wet Room behind glass where bathers first cleanse the body under a shower and then enter the air jet soaking bathtub for pure relaxation. The next item on the list was a double sink vanity followed by a washlet toilet. To accomplish all this, the hydro jet tub was removed and the wall between the original tub and water closet was removed and replaced by a wall in a perpendicular orientation closing off the water closet from the shower.
Photo: West Sound Home & Garden
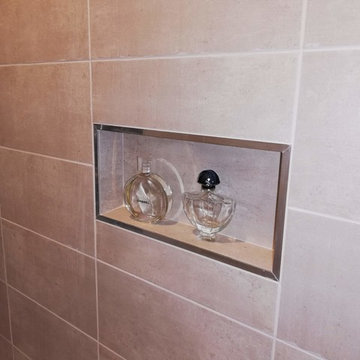
création niche dans la douche
Design ideas for a small contemporary 3/4 bathroom in Other with louvered cabinets, white cabinets, a curbless shower, a one-piece toilet, gray tile, ceramic tile, white walls, linoleum floors, laminate benchtops, grey floor, an open shower and brown benchtops.
Design ideas for a small contemporary 3/4 bathroom in Other with louvered cabinets, white cabinets, a curbless shower, a one-piece toilet, gray tile, ceramic tile, white walls, linoleum floors, laminate benchtops, grey floor, an open shower and brown benchtops.
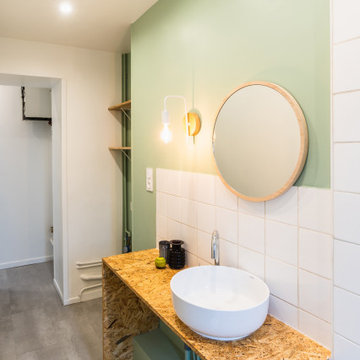
Design ideas for a mid-sized midcentury master bathroom in Reims with open cabinets, a corner tub, a shower/bathtub combo, a one-piece toilet, white tile, porcelain tile, green walls, linoleum floors, a drop-in sink, wood benchtops, brown floor and brown benchtops.
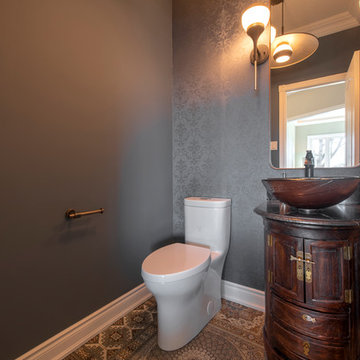
Photo of a small contemporary 3/4 bathroom in Toronto with furniture-like cabinets, distressed cabinets, a one-piece toilet, grey walls, linoleum floors, a vessel sink, granite benchtops, multi-coloured floor and brown benchtops.
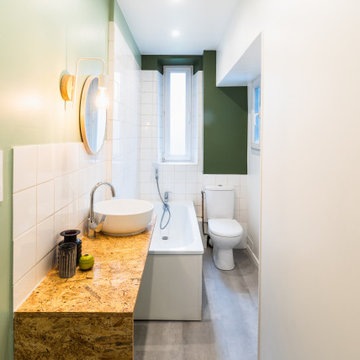
Design ideas for a mid-sized midcentury master bathroom in Reims with open cabinets, a corner tub, a shower/bathtub combo, a one-piece toilet, white tile, porcelain tile, green walls, linoleum floors, a drop-in sink, wood benchtops, brown floor and brown benchtops.
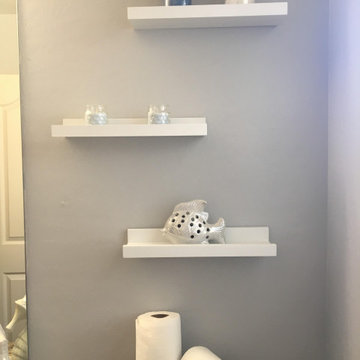
Design ideas for a small beach style 3/4 bathroom in Phoenix with flat-panel cabinets, brown cabinets, blue walls, linoleum floors, granite benchtops and brown benchtops.
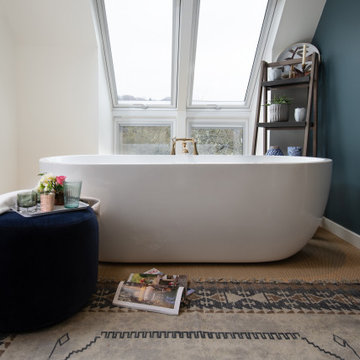
Bathroom
Photo of a mid-sized transitional kids bathroom in Other with furniture-like cabinets, medium wood cabinets, a freestanding tub, a curbless shower, a one-piece toilet, blue tile, ceramic tile, blue walls, linoleum floors, a trough sink, wood benchtops, beige floor, a hinged shower door and brown benchtops.
Photo of a mid-sized transitional kids bathroom in Other with furniture-like cabinets, medium wood cabinets, a freestanding tub, a curbless shower, a one-piece toilet, blue tile, ceramic tile, blue walls, linoleum floors, a trough sink, wood benchtops, beige floor, a hinged shower door and brown benchtops.
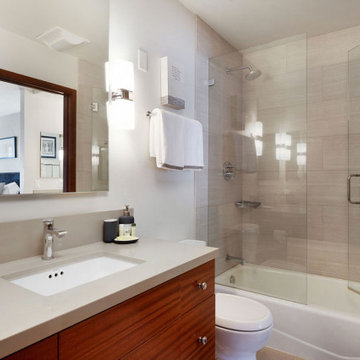
Simple, clean lines and minimal materials, create this appealing bathroom for any guest.
This is an example of a small transitional 3/4 bathroom in San Diego with flat-panel cabinets, brown cabinets, a drop-in tub, a shower/bathtub combo, a one-piece toilet, beige tile, porcelain tile, white walls, linoleum floors, a drop-in sink, engineered quartz benchtops, brown floor, a hinged shower door, brown benchtops, a single vanity and a built-in vanity.
This is an example of a small transitional 3/4 bathroom in San Diego with flat-panel cabinets, brown cabinets, a drop-in tub, a shower/bathtub combo, a one-piece toilet, beige tile, porcelain tile, white walls, linoleum floors, a drop-in sink, engineered quartz benchtops, brown floor, a hinged shower door, brown benchtops, a single vanity and a built-in vanity.
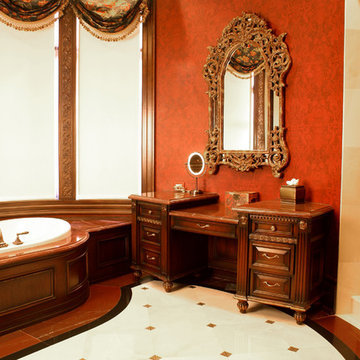
Design ideas for an expansive traditional master bathroom in New York with raised-panel cabinets, medium wood cabinets, an alcove tub, an alcove shower, orange walls, linoleum floors, wood benchtops, multi-coloured floor, a hinged shower door and brown benchtops.
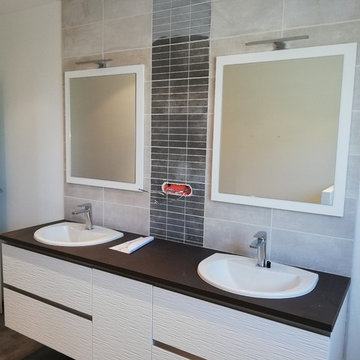
rénovation de la douche à l'italienne
Inspiration for a large contemporary master bathroom in Other with louvered cabinets, white cabinets, a curbless shower, a one-piece toilet, gray tile, ceramic tile, white walls, linoleum floors, laminate benchtops, grey floor, an open shower and brown benchtops.
Inspiration for a large contemporary master bathroom in Other with louvered cabinets, white cabinets, a curbless shower, a one-piece toilet, gray tile, ceramic tile, white walls, linoleum floors, laminate benchtops, grey floor, an open shower and brown benchtops.
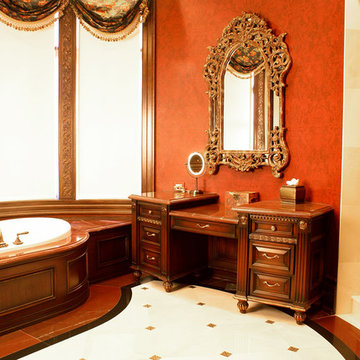
This is an example of an expansive traditional master bathroom in New York with an alcove tub, raised-panel cabinets, medium wood cabinets, an alcove shower, orange walls, linoleum floors, wood benchtops, multi-coloured floor, a hinged shower door and brown benchtops.
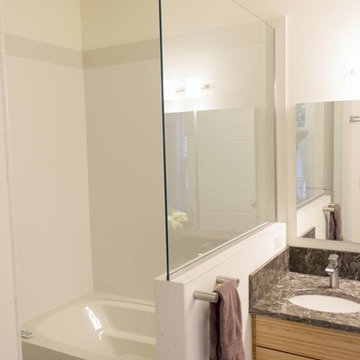
The undermounted air jet tub is encased in a solid surface deck and skirt along with the wall panels. The off-white wall panels are trimmed in with a contrasting color for definition. All in all, the solid surface makes for a very hygienic and low maintenance wet room.
Photo: West Sound Home & Garden
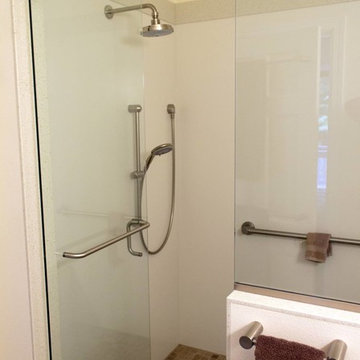
A traditional Japanese wet room, the shower and bath are enclosed behind a glass wall. The walls are clad in solid surface off-white panels with a contrasting trim and a tile floor. The fixed rain head shower and the hand-held shower head on a slide bar allow the bather to choose a standing or sitting position for showering. A grab bar on the back wall provides confidence to bathers using either the shower or the bathtub.
Photo: West Sound Home & Garden
Bathroom Design Ideas with Linoleum Floors and Brown Benchtops
1