Bathroom Design Ideas with Flat-panel Cabinets and Linoleum Floors
Refine by:
Budget
Sort by:Popular Today
1 - 20 of 575 photos
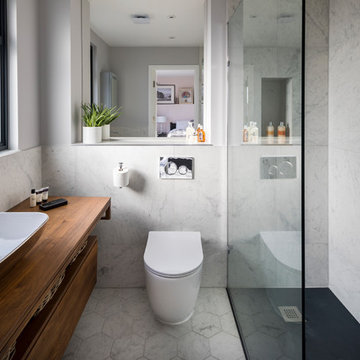
Chris Snook
Photo of a small contemporary 3/4 bathroom in London with a corner shower, a one-piece toilet, gray tile, marble, grey walls, linoleum floors, a trough sink, wood benchtops, white floor, an open shower, flat-panel cabinets, medium wood cabinets and brown benchtops.
Photo of a small contemporary 3/4 bathroom in London with a corner shower, a one-piece toilet, gray tile, marble, grey walls, linoleum floors, a trough sink, wood benchtops, white floor, an open shower, flat-panel cabinets, medium wood cabinets and brown benchtops.
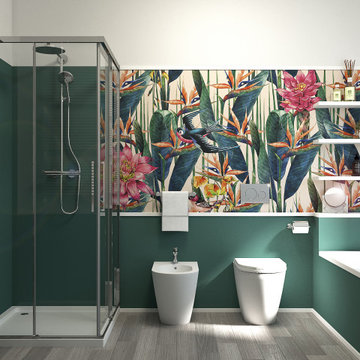
Intevento di ristrutturazione di bagno con budget low cost.
Rivestimento a smalto verde Sikkens alle pareti, inserimento di motivo a carta da parati.
Mobile lavabo bianco sospeso.

Welcome to our modern and spacious master bath renovation. It is a sanctuary of comfort and style, offering a serene retreat where homeowners can unwind, refresh, and rejuvenate in style.
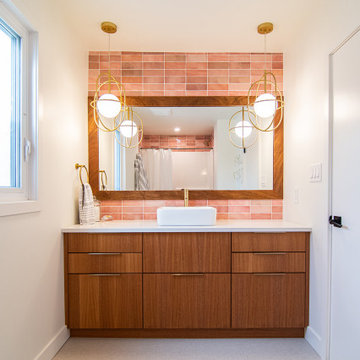
Design ideas for a mid-sized kids bathroom in Other with flat-panel cabinets, medium wood cabinets, an alcove tub, pink tile, ceramic tile, white walls, linoleum floors, a vessel sink, engineered quartz benchtops, grey floor, white benchtops, a single vanity and a built-in vanity.
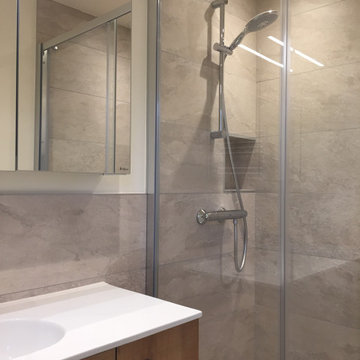
Inspiration for a small contemporary 3/4 bathroom in Other with flat-panel cabinets, light wood cabinets, a curbless shower, beige tile, stone slab, linoleum floors, a console sink, multi-coloured floor, white benchtops, a niche, a single vanity and a floating vanity.
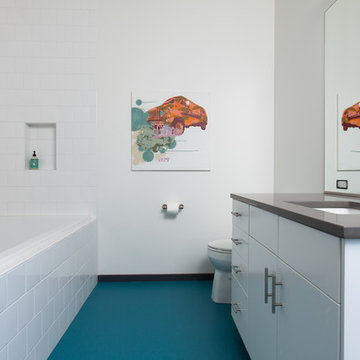
In dense urban Portland, a new second floor addition to an existing 1949 house doubles the square footage, allowing for a master suite and kids' bedrooms and bath.
Photos: Anna M Campbell

This small, but hardworking bathroom has it all. Shower for two, plenty of storage and light with a pop of orange in the vanity to add to the impact of fun.
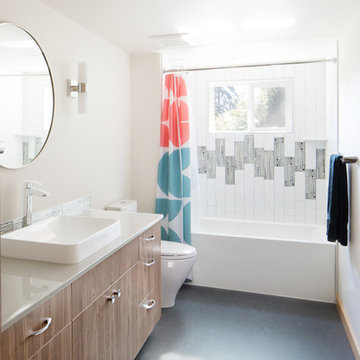
Winner of the 2018 Tour of Homes Best Remodel, this whole house re-design of a 1963 Bennet & Johnson mid-century raised ranch home is a beautiful example of the magic we can weave through the application of more sustainable modern design principles to existing spaces.
We worked closely with our client on extensive updates to create a modernized MCM gem.
Extensive alterations include:
- a completely redesigned floor plan to promote a more intuitive flow throughout
- vaulted the ceilings over the great room to create an amazing entrance and feeling of inspired openness
- redesigned entry and driveway to be more inviting and welcoming as well as to experientially set the mid-century modern stage
- the removal of a visually disruptive load bearing central wall and chimney system that formerly partitioned the homes’ entry, dining, kitchen and living rooms from each other
- added clerestory windows above the new kitchen to accentuate the new vaulted ceiling line and create a greater visual continuation of indoor to outdoor space
- drastically increased the access to natural light by increasing window sizes and opening up the floor plan
- placed natural wood elements throughout to provide a calming palette and cohesive Pacific Northwest feel
- incorporated Universal Design principles to make the home Aging In Place ready with wide hallways and accessible spaces, including single-floor living if needed
- moved and completely redesigned the stairway to work for the home’s occupants and be a part of the cohesive design aesthetic
- mixed custom tile layouts with more traditional tiling to create fun and playful visual experiences
- custom designed and sourced MCM specific elements such as the entry screen, cabinetry and lighting
- development of the downstairs for potential future use by an assisted living caretaker
- energy efficiency upgrades seamlessly woven in with much improved insulation, ductless mini splits and solar gain
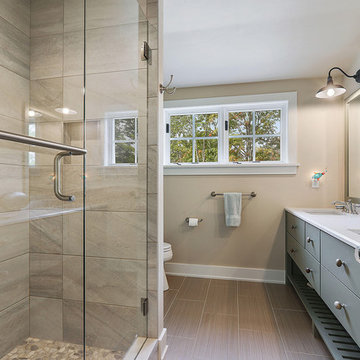
Design ideas for a mid-sized beach style 3/4 bathroom in Other with flat-panel cabinets, grey cabinets, an alcove shower, a two-piece toilet, beige tile, porcelain tile, beige walls, linoleum floors, an undermount sink, marble benchtops, brown floor and a hinged shower door.
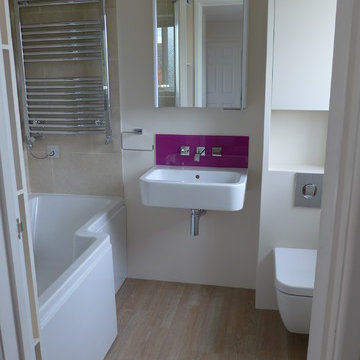
Contemporary small bathroom with short 1500 mm bath, wall hung basin with purple glass splashback and wall hung toilet. WC cabinet constructed with additional storage above and rebated striplight for night time visits. Cube corner bath with towel warmer above (no - the towels do not get wet; we've introduced this feature successfully now in 4 projects where space is tight). Illuminated mirror cabinet above basin for more storage and good lighting.
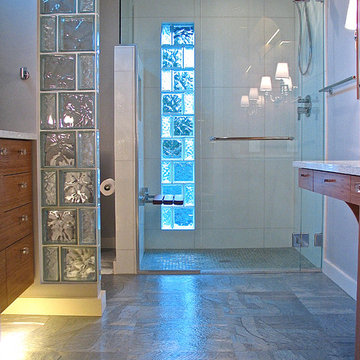
This bathroom is 7'4" wide x 10'5" but feels far more spacious.
Photgraper:Fred Ingram
Small modern master bathroom with an undermount sink, flat-panel cabinets, medium wood cabinets, engineered quartz benchtops, a curbless shower, a two-piece toilet, white tile, glass tile, grey walls and linoleum floors.
Small modern master bathroom with an undermount sink, flat-panel cabinets, medium wood cabinets, engineered quartz benchtops, a curbless shower, a two-piece toilet, white tile, glass tile, grey walls and linoleum floors.
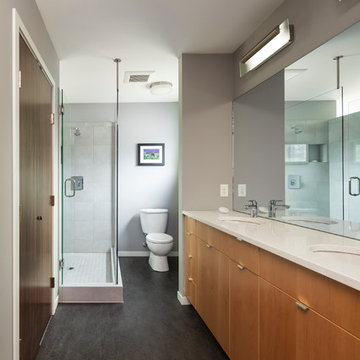
Don Wong
Design ideas for a mid-sized modern master bathroom in Minneapolis with flat-panel cabinets, light wood cabinets, an alcove shower, a two-piece toilet, white tile, ceramic tile, grey walls, linoleum floors, an undermount sink and engineered quartz benchtops.
Design ideas for a mid-sized modern master bathroom in Minneapolis with flat-panel cabinets, light wood cabinets, an alcove shower, a two-piece toilet, white tile, ceramic tile, grey walls, linoleum floors, an undermount sink and engineered quartz benchtops.

The architect and build team did an outstanding job creating space and provision for this compact bath and shower room.
The custom built plywood combination toilet and vanity unit is in keeping with the materials used throughout the space.
Black fixtures and hardware create striking accents and the beautiful grey terrazzo tiles continue into the shower area which includes a lighted storage niche.
Stylish, perfectly compact, shower room.
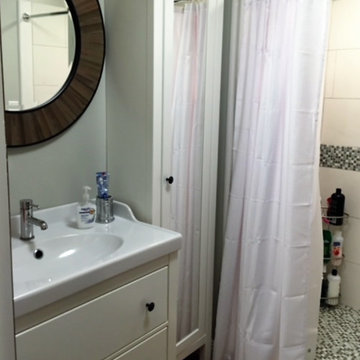
AFTER: 1979 Mobile home in a desirable Western North Carolina community with an amazing view. Clients wanted to keep the home for its charming location and chose to remodel the entire property.
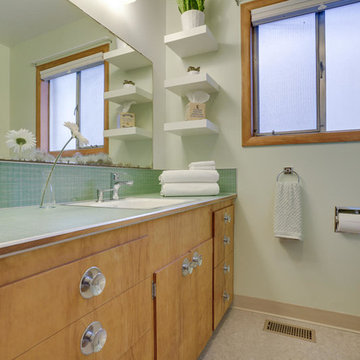
REpixs.com
Photo of a mid-sized midcentury master bathroom in Portland with flat-panel cabinets, medium wood cabinets, an alcove tub, a shower/bathtub combo, a two-piece toilet, gray tile, ceramic tile, green walls, linoleum floors, a drop-in sink, laminate benchtops, green floor and a shower curtain.
Photo of a mid-sized midcentury master bathroom in Portland with flat-panel cabinets, medium wood cabinets, an alcove tub, a shower/bathtub combo, a two-piece toilet, gray tile, ceramic tile, green walls, linoleum floors, a drop-in sink, laminate benchtops, green floor and a shower curtain.
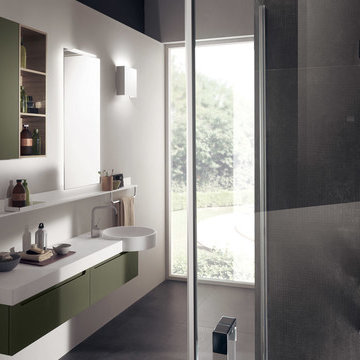
Small modern bathroom in Montreal with flat-panel cabinets, green cabinets, beige walls and linoleum floors.
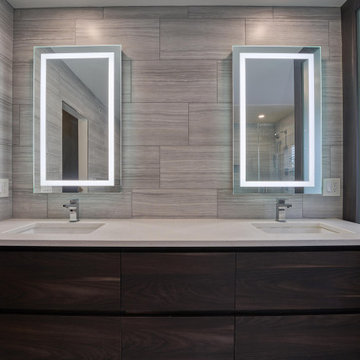
Welcome to our modern and spacious master bath renovation. It is a sanctuary of comfort and style, offering a serene retreat where homeowners can unwind, refresh, and rejuvenate in style.
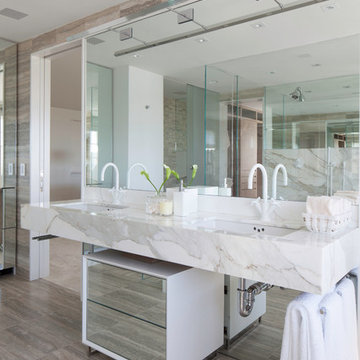
Previous work sample courtesy of workshop/apd, Photography by Donna Dotan.
Large modern master bathroom in Boston with flat-panel cabinets, an open shower, beige tile, gray tile, multi-coloured tile, white tile, stone slab, grey walls, linoleum floors, an undermount sink and marble benchtops.
Large modern master bathroom in Boston with flat-panel cabinets, an open shower, beige tile, gray tile, multi-coloured tile, white tile, stone slab, grey walls, linoleum floors, an undermount sink and marble benchtops.
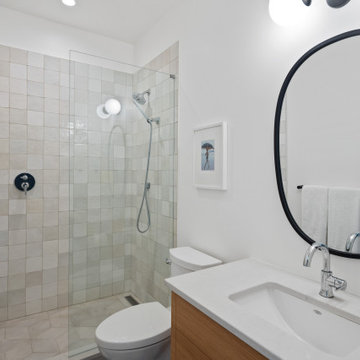
Guest bathroom designed in a traditional style with walk-in tiled shower and single sink floating vanity. Vanity is a warm wood tone.
This is an example of a traditional 3/4 bathroom in Vancouver with flat-panel cabinets, brown cabinets, an alcove shower, a two-piece toilet, gray tile, ceramic tile, grey walls, linoleum floors, an undermount sink, engineered quartz benchtops, white floor, an open shower, white benchtops, a single vanity and a floating vanity.
This is an example of a traditional 3/4 bathroom in Vancouver with flat-panel cabinets, brown cabinets, an alcove shower, a two-piece toilet, gray tile, ceramic tile, grey walls, linoleum floors, an undermount sink, engineered quartz benchtops, white floor, an open shower, white benchtops, a single vanity and a floating vanity.
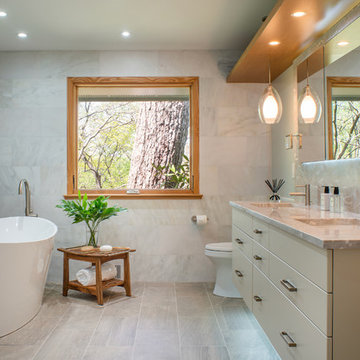
Bethesda, Maryland Contemporary Master Bath
Design by #MeghanBrowne4JenniferGilmer
http://www.gilmerkitchens.com/
Photography by John Cole
Bathroom Design Ideas with Flat-panel Cabinets and Linoleum Floors
1