Bathroom Design Ideas with Marble and a Floating Vanity
Refine by:
Budget
Sort by:Popular Today
1 - 20 of 2,312 photos

Inspiration for a small contemporary bathroom in Sydney with flat-panel cabinets, light wood cabinets, an alcove shower, a one-piece toilet, marble, marble floors, a vessel sink, engineered quartz benchtops, grey floor, a hinged shower door, white benchtops, a single vanity and a floating vanity.

Transitional master bathroom in Sydney with white cabinets, a freestanding tub, an alcove shower, a two-piece toilet, white tile, marble, white walls, medium hardwood floors, a trough sink, marble benchtops, brown floor, a hinged shower door, white benchtops, an enclosed toilet, a double vanity and a floating vanity.

Inspiration for an expansive contemporary master bathroom in Sydney with flat-panel cabinets, medium wood cabinets, a freestanding tub, an open shower, green tile, marble, ceramic floors, a vessel sink, marble benchtops, grey floor, an open shower, green benchtops, a double vanity, a floating vanity and exposed beam.

First impression count as you enter this custom-built Horizon Homes property at Kellyville. The home opens into a stylish entryway, with soaring double height ceilings.
It’s often said that the kitchen is the heart of the home. And that’s literally true with this home. With the kitchen in the centre of the ground floor, this home provides ample formal and informal living spaces on the ground floor.
At the rear of the house, a rumpus room, living room and dining room overlooking a large alfresco kitchen and dining area make this house the perfect entertainer. It’s functional, too, with a butler’s pantry, and laundry (with outdoor access) leading off the kitchen. There’s also a mudroom – with bespoke joinery – next to the garage.
Upstairs is a mezzanine office area and four bedrooms, including a luxurious main suite with dressing room, ensuite and private balcony.
Outdoor areas were important to the owners of this knockdown rebuild. While the house is large at almost 454m2, it fills only half the block. That means there’s a generous backyard.
A central courtyard provides further outdoor space. Of course, this courtyard – as well as being a gorgeous focal point – has the added advantage of bringing light into the centre of the house.

Mid-sized contemporary master bathroom in Brisbane with recessed-panel cabinets, white cabinets, an open shower, a wall-mount toilet, white tile, marble, white walls, ceramic floors, an integrated sink, solid surface benchtops, grey floor, an open shower, white benchtops, a double vanity, a floating vanity and vaulted.

Mid-sized modern bathroom in New York with flat-panel cabinets, light wood cabinets, a wall-mount toilet, white tile, marble, white walls, porcelain floors, an undermount sink, engineered quartz benchtops, grey floor, a hinged shower door, white benchtops, a double vanity and a floating vanity.

A merge of modern lines with classic shapes and materials creates a refreshingly timeless appeal for these secondary bath remodels. All three baths showcasing different design elements with a continuity of warm woods, natural stone, and scaled lighting making them perfect for guest retreats.
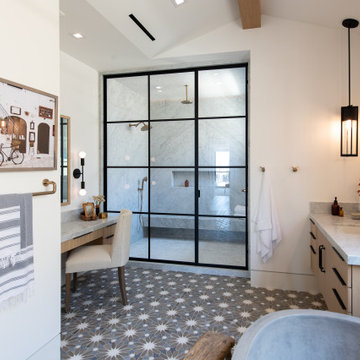
This is an example of a large transitional master bathroom in Orange County with flat-panel cabinets, light wood cabinets, a freestanding tub, an alcove shower, a one-piece toilet, gray tile, marble, white walls, ceramic floors, an undermount sink, marble benchtops, multi-coloured floor, a hinged shower door, grey benchtops, a double vanity and a floating vanity.
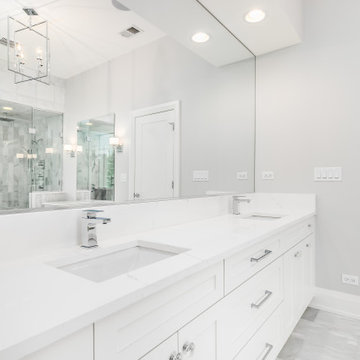
Discover the epitome of luxury and sophistication with Dream Coast Builders, your premier choice for comprehensive home solutions in Clearwater, FL. Our expert team specializes in creating stunning spaces, offering top-notch services in bathroom design, remodeling, and custom home construction. Elevate your living experience with our masterful touch, whether you're envisioning a contemporary bathroom retreat or seeking to enhance your home through meticulous home remodeling.
At Dream Coast Builders, we go beyond the ordinary, providing a seamless blend of innovation and elegance. From conceptualizing unique bathroom ideas to executing flawless remodeling services, our dedicated team ensures that every project exceeds expectations. As a trusted general contractor, we take pride in delivering remodeling solutions that transform your house into a dream home.
Immerse yourself in the world of luxury and style, by exploring our portfolio of custom homes that showcase our commitment to excellence. Whether you're considering home additions or a complete overhaul, our Remodeling Services on Houzz stand out as a testament to our craftsmanship and attention to detail. Proudly serving Tampa and the 33756 area, Dream Coast Builders is synonymous with quality, creativity, and unparalleled home transformations.
Unlock the full potential of your living spaces with Dream Coast Builders – where your vision meets our expertise, creating homes that inspire and endure. Trust us to turn your dreams into reality, leaving an indelible mark on Clearwater's architectural landscape.
Contact Us Today to Embark on the Journey of Transforming Your Space Into a True Masterpiece.
https://dreamcoastbuilders.com

This is an example of a large mediterranean master bathroom in Marseille with flat-panel cabinets, white cabinets, a drop-in tub, a curbless shower, a two-piece toilet, gray tile, marble, white walls, marble floors, a console sink, grey floor, a sliding shower screen, white benchtops, a single vanity, a floating vanity and exposed beam.

Bagno ospiti: rivestimento in pietra sahara noir e pareti colorate di giallo ocra; stesso colore per i sanitari e il lavabo di Cielo Ceramica. Mobile sospeso in legno.
Specchi su 3 lati su 4.
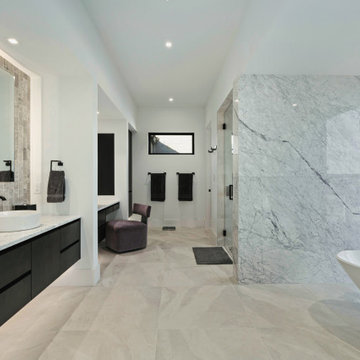
An escape from the stresses of everyday life, this primary retreat was an oasis for its homeowners. The three-sided electric fireplace created the perfect ambiance for relaxing with a steaming cup of java that was always within reach since the sleek coffee bar was situated near the sitting area and hearth. Imagine evenings appreciating glorious sunsets with the sky streaked orange or the glimmering beauty of the sun slowing rising over the rolling hills in the early morning hours. A step through the custom-designed barn door unveiled a gorgeous ensuite bathroom that rivaled your favorite spa. Floor lights highlighted the solid marble slab wall while the mirrors lit up for optimal viewing. Slip into a relaxing bubble bath in the oversized, free-standing tub with views of a private zen garden surrounded by fencing, or step behind the elegant glass door to be enveloped by the spray of a rainshower head and the convenience of bench seating.

Mid-sized contemporary master bathroom in Austin with flat-panel cabinets, light wood cabinets, a freestanding tub, gray tile, marble, brown walls, slate floors, a vessel sink, quartzite benchtops, black floor, white benchtops, a double vanity, a floating vanity, wood, exposed beam, vaulted and wood walls.

This is an example of a mid-sized midcentury master bathroom in San Francisco with flat-panel cabinets, dark wood cabinets, a one-piece toilet, marble, white walls, porcelain floors, an undermount sink, brown floor, a hinged shower door, a shower seat, a double vanity and a floating vanity.

Floors tiled in 'Lombardo' hexagon mosaic honed marble from Artisans of Devizes | Shower wall tiled in 'Lombardo' large format honed marble from Artisans of Devizes | Brassware is by Gessi in the finish 706 (Blackened Chrome) | Bronze mirror feature wall comprised of 3 bevelled panels | Custom vanity unit and cabinetry made by Luxe Projects London | Stone sink fabricated by AC Stone & Ceramic out of Oribico marble

Master Bathroom Designed with luxurious materials like marble countertop with an undermount sink, flat-panel cabinets, light wood cabinets, floors are a combination of hexagon tiles and wood flooring, white walls around and an eye-catching texture bathroom wall panel. freestanding bathtub enclosed frosted hinged shower door.

This is an example of a large contemporary master bathroom in Denver with flat-panel cabinets, medium wood cabinets, a freestanding tub, a curbless shower, a one-piece toilet, white tile, marble, white walls, marble floors, an undermount sink, limestone benchtops, white floor, an open shower, grey benchtops, an enclosed toilet, a double vanity and a floating vanity.
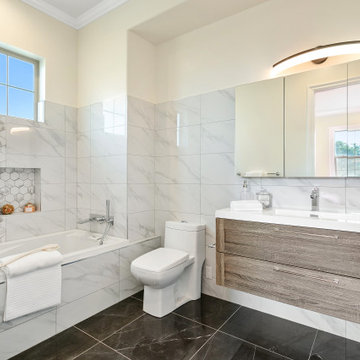
Photo of a transitional master bathroom in Los Angeles with shaker cabinets, medium wood cabinets, a one-piece toilet, gray tile, white tile, marble, white walls, an integrated sink, engineered quartz benchtops, black floor, white benchtops, a single vanity and a floating vanity.
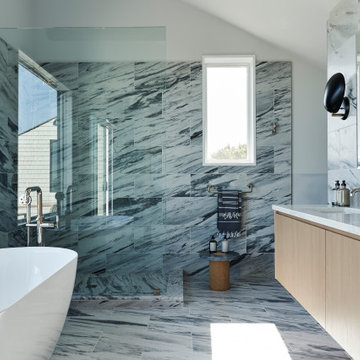
Atelier 211 is an ocean view, modern A-Frame beach residence nestled within Atlantic Beach and Amagansett Lanes. Custom-fit, 4,150 square foot, six bedroom, and six and a half bath residence in Amagansett; Atelier 211 is carefully considered with a fully furnished elective. The residence features a custom designed chef’s kitchen, serene wellness spa featuring a separate sauna and steam room. The lounge and deck overlook a heated saline pool surrounded by tiered grass patios and ocean views.

OYSTER LINEN
Sheree and the KBE team completed this project from start to finish. Featuring this stunning curved island servery.
Keeping a luxe feel throughout all the joinery areas, using a light satin polyurethane and solid bronze hardware.
- Custom designed and manufactured kitchen, finished in satin two tone grey polyurethane
- Feature curved island slat panelling
- 40mm thick bench top, in 'Carrara Gioia' marble
- Stone splashback
- Fully integrated fridge/ freezer & dishwasher
- Bronze handles
- Blum hardware
- Walk in pantry
- Bi-fold cabinet doors
- Floating Vanity
Sheree Bounassif, Kitchens by Emanuel
Bathroom Design Ideas with Marble and a Floating Vanity
1