Bathroom Design Ideas with Glass-front Cabinets and Marble
Refine by:
Budget
Sort by:Popular Today
1 - 20 of 283 photos
Item 1 of 3
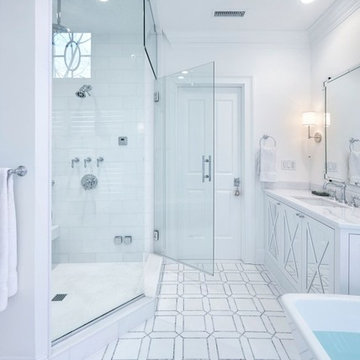
The complimentary shower abodes Marble subway tile in a larger scale. This Master Bathroom has truly been transformed into a spa retreat. From the white Marble water jet flooring with grey boarder to the Trieste Marble Vanity Tops.
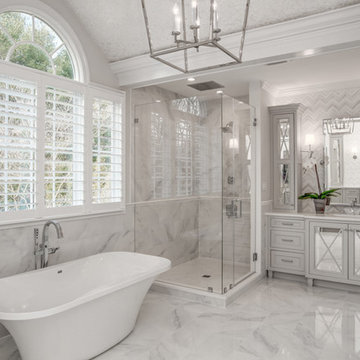
Inspiration for a large transitional master bathroom in DC Metro with glass-front cabinets, grey cabinets, a freestanding tub, a corner shower, white tile, marble, marble benchtops, white walls, marble floors and an undermount sink.
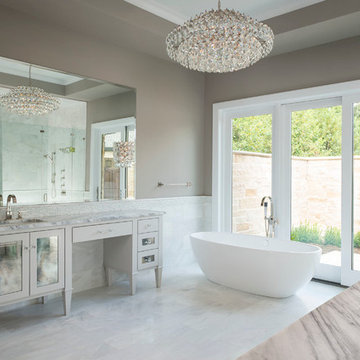
Dan Piassick
Photo of a large contemporary master bathroom in Dallas with grey cabinets, a freestanding tub, white tile, gray tile, grey walls, an undermount sink, an alcove shower, marble, marble floors, marble benchtops, white floor, a hinged shower door and glass-front cabinets.
Photo of a large contemporary master bathroom in Dallas with grey cabinets, a freestanding tub, white tile, gray tile, grey walls, an undermount sink, an alcove shower, marble, marble floors, marble benchtops, white floor, a hinged shower door and glass-front cabinets.
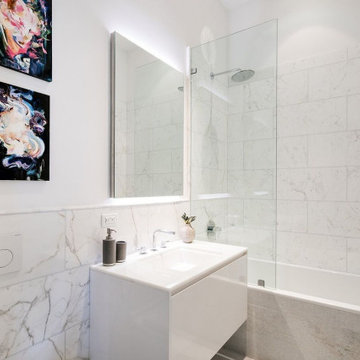
Mid-sized contemporary master bathroom in New York with glass-front cabinets, white cabinets, white tile, marble, white walls, marble floors, marble benchtops, white benchtops, a double vanity and a floating vanity.
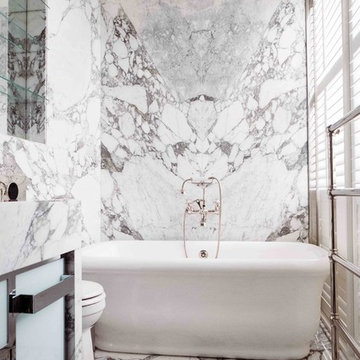
Contemporary 3/4 bathroom in London with glass-front cabinets, white cabinets, a freestanding tub, gray tile, white tile, marble, white walls, marble floors, marble benchtops, white floor and white benchtops.
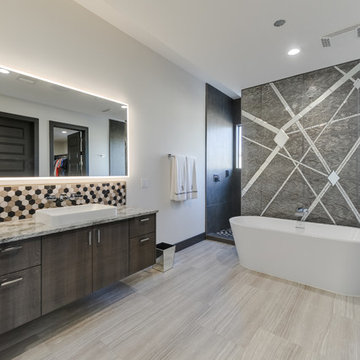
Two story Modern House locate it in Cresta Bella San Antonio, Texas
with amazing hill country and downtown views, house was
design by OSCAR E FLORES DESIGN STUDIO
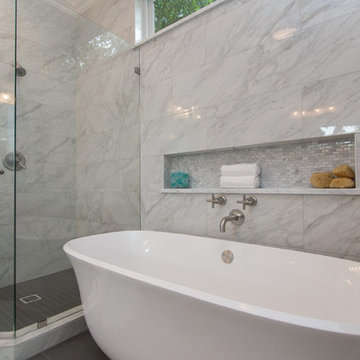
An elegant bathroom that has been transformed into a marble retreat! The attention to detail is incredible -- from the glass cabinet knobs, to the perfectly placed niche over the freestanding tub, to the electrical outlet in the drawer, this master bathroom was beautifully executed!
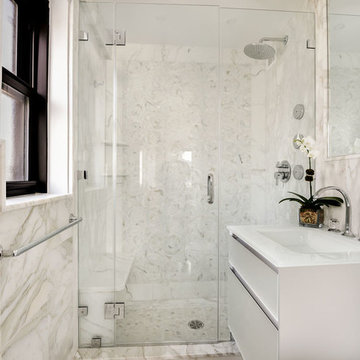
Elizabeth Dooley
This is an example of a small transitional master bathroom in New York with glass-front cabinets, grey cabinets, an alcove shower, a one-piece toilet, gray tile, marble, grey walls, marble floors, an integrated sink, glass benchtops, grey floor and a hinged shower door.
This is an example of a small transitional master bathroom in New York with glass-front cabinets, grey cabinets, an alcove shower, a one-piece toilet, gray tile, marble, grey walls, marble floors, an integrated sink, glass benchtops, grey floor and a hinged shower door.
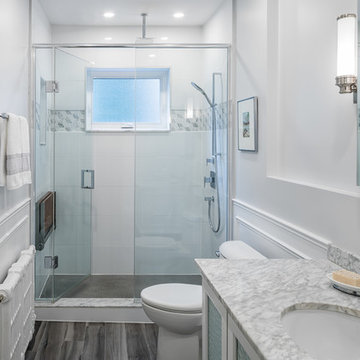
Design ideas for a mid-sized traditional 3/4 bathroom in Ottawa with glass-front cabinets, white cabinets, an alcove shower, gray tile, white tile, marble, white walls, an undermount sink, marble benchtops, grey floor and a hinged shower door.

In this expansive marble-clad bathroom, elegance meets modern sophistication. The space is adorned with luxurious marble finishes, creating a sense of opulence. A glass door adds a touch of contemporary flair, allowing natural light to cascade over the polished surfaces. The inclusion of two sinks enhances functionality, embodying a perfect blend of style and practicality in this lavishly appointed bathroom.
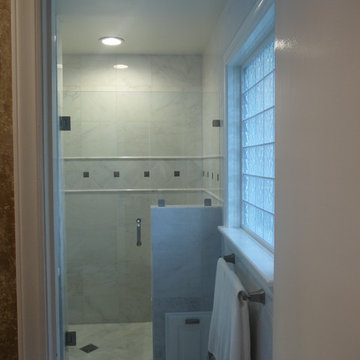
Designer: Michael McCrave
Photo: Michael McCrave
Design ideas for a small traditional master bathroom in Kansas City with glass-front cabinets, white cabinets, an alcove shower, a two-piece toilet, white tile, marble, white walls, marble floors, a wall-mount sink, white floor and a hinged shower door.
Design ideas for a small traditional master bathroom in Kansas City with glass-front cabinets, white cabinets, an alcove shower, a two-piece toilet, white tile, marble, white walls, marble floors, a wall-mount sink, white floor and a hinged shower door.
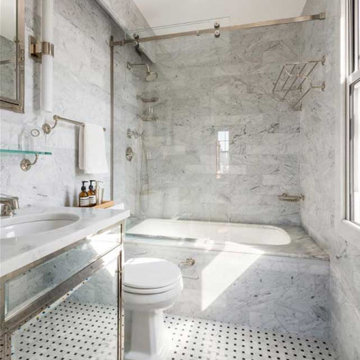
Photo of a mid-sized traditional master bathroom in New York with glass-front cabinets, an alcove tub, a shower/bathtub combo, a one-piece toilet, gray tile, marble, grey walls, marble floors, an undermount sink, marble benchtops, black floor, a sliding shower screen, white benchtops, a shower seat, a single vanity and a freestanding vanity.
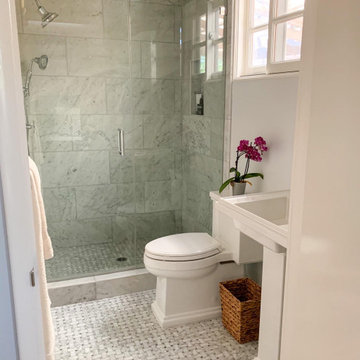
Inspiration for a small transitional 3/4 bathroom in Los Angeles with glass-front cabinets, white cabinets, an alcove shower, a two-piece toilet, gray tile, marble, blue walls, marble floors, a pedestal sink, solid surface benchtops, grey floor, a hinged shower door, white benchtops, a single vanity and a freestanding vanity.
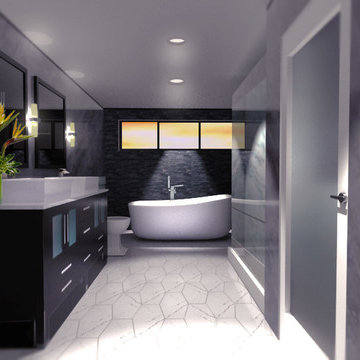
Jack Cloud
This is an example of a mid-sized midcentury master bathroom in Austin with glass-front cabinets, dark wood cabinets, a freestanding tub, a corner shower, white tile, marble, grey walls, a vessel sink, marble benchtops and a sliding shower screen.
This is an example of a mid-sized midcentury master bathroom in Austin with glass-front cabinets, dark wood cabinets, a freestanding tub, a corner shower, white tile, marble, grey walls, a vessel sink, marble benchtops and a sliding shower screen.
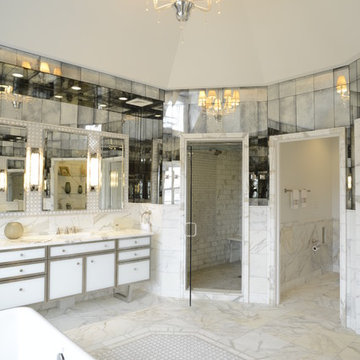
Artistic Tile
Design ideas for a large modern master bathroom in New York with glass-front cabinets, white cabinets, a freestanding tub, an alcove shower, white tile, marble, white walls, marble floors, an undermount sink, marble benchtops, white floor, a hinged shower door and white benchtops.
Design ideas for a large modern master bathroom in New York with glass-front cabinets, white cabinets, a freestanding tub, an alcove shower, white tile, marble, white walls, marble floors, an undermount sink, marble benchtops, white floor, a hinged shower door and white benchtops.

Strict and concise design with minimal decor and necessary plumbing set - ideal for a small bathroom.
Speaking of about the color of the decoration, the classical marble fits perfectly with the wood.
A dark floor against the background of light walls creates a sense of the shape of space.
The toilet and sink are wall-hung and are white. This type of plumbing has its advantages; it is visually lighter and does not take up extra space.
Under the sink, you can see a shelf for storing towels. The niche above the built-in toilet is also very advantageous for use due to its compactness. Frameless glass shower doors create a spacious feel.
The spot lighting on the perimeter of the room extends everywhere and creates a soft glow.
Learn more about us - www.archviz-studio.com
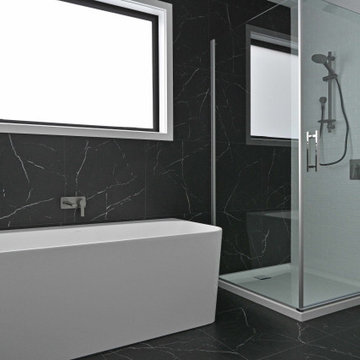
This two storey architecturally designed home was designed with ultimate family living in mind. It features two separate living areas, three designer bathrooms and four generously sized bedrooms, each with views of Lake Taupo and/or Mt Tauhara. The stylish Kitchen, Scullery, Bar and Media room are an entertainer’s dream. The kitchen takes advantage of the sunny outlook with sliding doors opening onto a wraparound deck, complete with louvre system providing shade and shelter.

Strict and concise design with minimal decor and necessary plumbing set - ideal for a small bathroom.
Speaking of about the color of the decoration, the classical marble fits perfectly with the wood.
A dark floor against the background of light walls creates a sense of the shape of space.
The toilet and sink are wall-hung and are white. This type of plumbing has its advantages; it is visually lighter and does not take up extra space.
Under the sink, you can see a shelf for storing towels. The niche above the built-in toilet is also very advantageous for use due to its compactness. Frameless glass shower doors create a spacious feel.
The spot lighting on the perimeter of the room extends everywhere and creates a soft glow.
Learn more about us - www.archviz-studio.com
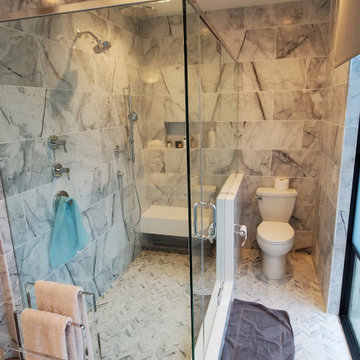
Photo of a large modern master bathroom in New York with glass-front cabinets, white cabinets, a freestanding tub, a corner shower, a one-piece toilet, gray tile, marble, grey walls, marble floors, an undermount sink, engineered quartz benchtops, grey floor, a hinged shower door, white benchtops, a shower seat, a double vanity, a floating vanity and coffered.
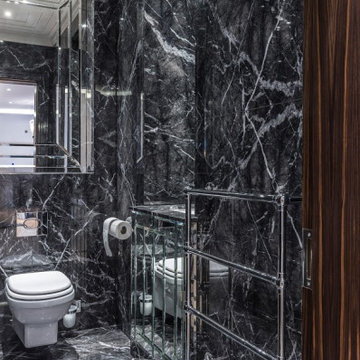
Architecture by PTP Architects; Interior Design by Gerald Moran Interiors; Works and Photographs by Rupert Cordle Town & Country
Design ideas for a small eclectic master bathroom in London with glass-front cabinets, an open shower, a wall-mount toilet, black tile, marble, black walls, marble floors, an undermount sink, marble benchtops, black floor, a hinged shower door, black benchtops, a single vanity and a built-in vanity.
Design ideas for a small eclectic master bathroom in London with glass-front cabinets, an open shower, a wall-mount toilet, black tile, marble, black walls, marble floors, an undermount sink, marble benchtops, black floor, a hinged shower door, black benchtops, a single vanity and a built-in vanity.
Bathroom Design Ideas with Glass-front Cabinets and Marble
1