Bathroom Design Ideas with Marble and Porcelain Floors
Refine by:
Budget
Sort by:Popular Today
1 - 20 of 5,457 photos
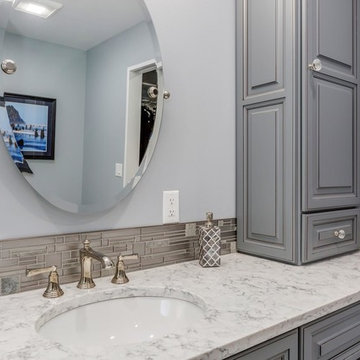
The vanity is detailed beautifully from the glass hardware knobs to the frame-less oval mirror.
Design ideas for a mid-sized traditional master bathroom in Portland with beaded inset cabinets, grey cabinets, an open shower, a one-piece toilet, white tile, marble, grey walls, porcelain floors, an undermount sink, engineered quartz benchtops, grey floor, a hinged shower door and white benchtops.
Design ideas for a mid-sized traditional master bathroom in Portland with beaded inset cabinets, grey cabinets, an open shower, a one-piece toilet, white tile, marble, grey walls, porcelain floors, an undermount sink, engineered quartz benchtops, grey floor, a hinged shower door and white benchtops.
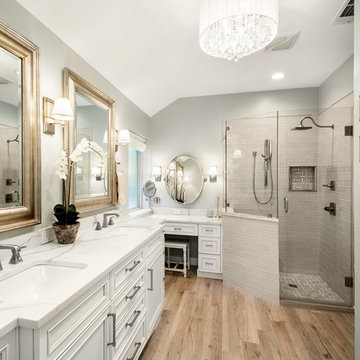
Our clients called us wanting to not only update their master bathroom but to specifically make it more functional. She had just had knee surgery, so taking a shower wasn’t easy. They wanted to remove the tub and enlarge the shower, as much as possible, and add a bench. She really wanted a seated makeup vanity area, too. They wanted to replace all vanity cabinets making them one height, and possibly add tower storage. With the current layout, they felt that there were too many doors, so we discussed possibly using a barn door to the bedroom.
We removed the large oval bathtub and expanded the shower, with an added bench. She got her seated makeup vanity and it’s placed between the shower and the window, right where she wanted it by the natural light. A tilting oval mirror sits above the makeup vanity flanked with Pottery Barn “Hayden” brushed nickel vanity lights. A lit swing arm makeup mirror was installed, making for a perfect makeup vanity! New taller Shiloh “Eclipse” bathroom cabinets painted in Polar with Slate highlights were installed (all at one height), with Kohler “Caxton” square double sinks. Two large beautiful mirrors are hung above each sink, again, flanked with Pottery Barn “Hayden” brushed nickel vanity lights on either side. Beautiful Quartzmasters Polished Calacutta Borghini countertops were installed on both vanities, as well as the shower bench top and shower wall cap.
Carrara Valentino basketweave mosaic marble tiles was installed on the shower floor and the back of the niches, while Heirloom Clay 3x9 tile was installed on the shower walls. A Delta Shower System was installed with both a hand held shower and a rainshower. The linen closet that used to have a standard door opening into the middle of the bathroom is now storage cabinets, with the classic Restoration Hardware “Campaign” pulls on the drawers and doors. A beautiful Birch forest gray 6”x 36” floor tile, laid in a random offset pattern was installed for an updated look on the floor. New glass paneled doors were installed to the closet and the water closet, matching the barn door. A gorgeous Shades of Light 20” “Pyramid Crystals” chandelier was hung in the center of the bathroom to top it all off!
The bedroom was painted a soothing Magnetic Gray and a classic updated Capital Lighting “Harlow” Chandelier was hung for an updated look.
We were able to meet all of our clients needs by removing the tub, enlarging the shower, installing the seated makeup vanity, by the natural light, right were she wanted it and by installing a beautiful barn door between the bathroom from the bedroom! Not only is it beautiful, but it’s more functional for them now and they love it!
Design/Remodel by Hatfield Builders & Remodelers | Photography by Versatile Imaging
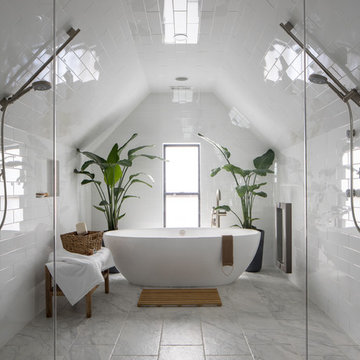
David Lauer
This is an example of a mid-sized contemporary master wet room bathroom in Denver with a freestanding tub, white tile, marble, white walls, porcelain floors and white floor.
This is an example of a mid-sized contemporary master wet room bathroom in Denver with a freestanding tub, white tile, marble, white walls, porcelain floors and white floor.
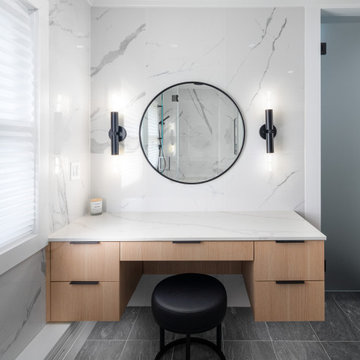
Design ideas for a mid-sized modern bathroom in New York with flat-panel cabinets, light wood cabinets, a wall-mount toilet, white tile, marble, white walls, porcelain floors, an undermount sink, engineered quartz benchtops, grey floor, a hinged shower door, white benchtops, a double vanity and a floating vanity.
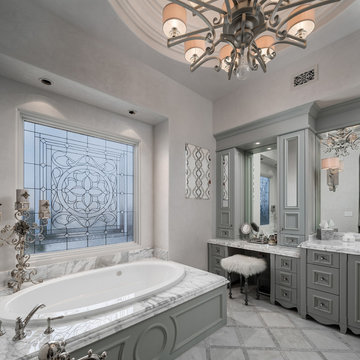
Primary Suite bathroom with mirrored cabinets, make-up vanity, marble countertops, and the marble tub surround.
This is an example of an expansive mediterranean master bathroom in Phoenix with grey walls, porcelain floors, brown floor, grey cabinets, a corner tub, marble, a drop-in sink, marble benchtops, grey benchtops, a double vanity, a built-in vanity and vaulted.
This is an example of an expansive mediterranean master bathroom in Phoenix with grey walls, porcelain floors, brown floor, grey cabinets, a corner tub, marble, a drop-in sink, marble benchtops, grey benchtops, a double vanity, a built-in vanity and vaulted.
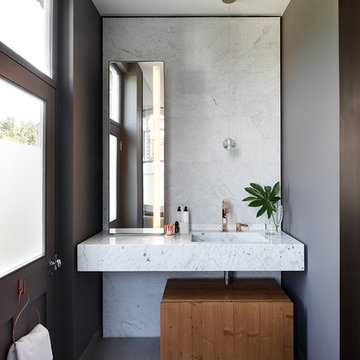
Mark Bolton
Mid-sized contemporary master wet room bathroom in London with medium wood cabinets, a drop-in tub, a one-piece toilet, gray tile, marble, grey walls, porcelain floors, a wall-mount sink, marble benchtops, grey floor, an open shower and flat-panel cabinets.
Mid-sized contemporary master wet room bathroom in London with medium wood cabinets, a drop-in tub, a one-piece toilet, gray tile, marble, grey walls, porcelain floors, a wall-mount sink, marble benchtops, grey floor, an open shower and flat-panel cabinets.

Design ideas for a small contemporary master bathroom in Orlando with shaker cabinets, light wood cabinets, a one-piece toilet, green tile, marble, green walls, porcelain floors, an undermount sink, engineered quartz benchtops, grey floor, a hinged shower door, white benchtops, a shower seat, a double vanity and a floating vanity.
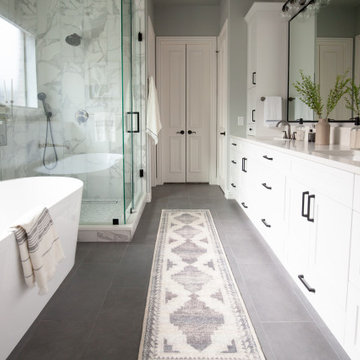
Inspiration for a large transitional master bathroom in Dallas with shaker cabinets, white cabinets, a freestanding tub, a corner shower, white tile, marble, grey walls, porcelain floors, an undermount sink, engineered quartz benchtops, grey floor, a hinged shower door, white benchtops, a double vanity and a built-in vanity.
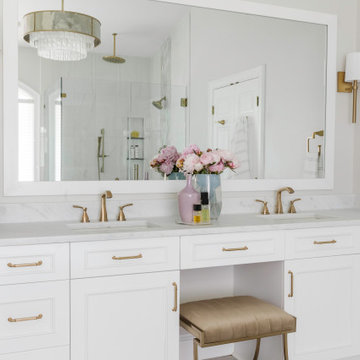
Inspiration for a mid-sized transitional master bathroom in Charlotte with recessed-panel cabinets, white cabinets, a freestanding tub, white tile, marble, grey walls, porcelain floors, an undermount sink, marble benchtops, grey floor, a hinged shower door, white benchtops, a niche, a double vanity and a built-in vanity.

By removing the tall towers on both sides of the vanity and keeping the shelves open below, we were able to work with the existing vanity. It was refinished and received a marble top and backsplash as well as new sinks and faucets. We used a long, wide mirror to keep the face feeling as bright and light as possible and to reflect the pretty view from the window above the freestanding tub.
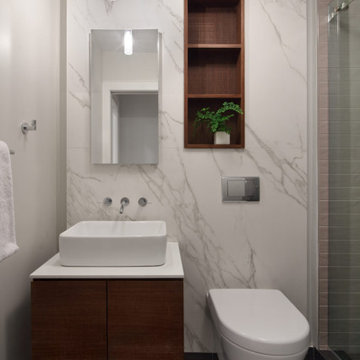
Winner of a NYC Landmarks Conservancy Award for historic preservation, the George B. and Susan Elkins house, dating to approximately 1852, was painstakingly restored, enlarged and modernized in 2019. This building, the oldest remaining house in Crown Heights, Brooklyn, has been recognized by the NYC Landmarks Commission as an Individual Landmark and is on the National Register of Historic Places.
The house was essentially a ruin prior to the renovation. Interiors had been gutted, there were gaping holes in the roof and the exterior was badly damaged and covered with layers of non-historic siding.
The exterior was completely restored to historically-accurate condition and the extensions at the sides were designed to be distinctly modern but deferential to the historic facade. The new interiors are thoroughly modern and many of the finishes utilize materials reclaimed during demolition.
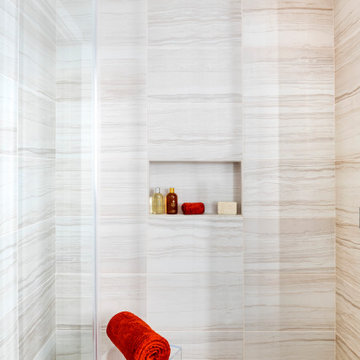
Photo of a small modern master bathroom in Boston with flat-panel cabinets, grey cabinets, an open shower, a wall-mount toilet, gray tile, marble, grey walls, porcelain floors, an undermount sink, engineered quartz benchtops, grey floor, a hinged shower door, white benchtops, a double vanity and a floating vanity.
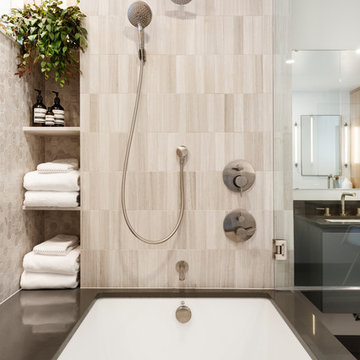
Meagan Larsen Photography
Mid-sized contemporary master bathroom in Portland with flat-panel cabinets, medium wood cabinets, an undermount tub, a shower/bathtub combo, gray tile, marble, white walls, porcelain floors, engineered quartz benchtops, grey floor, a hinged shower door and grey benchtops.
Mid-sized contemporary master bathroom in Portland with flat-panel cabinets, medium wood cabinets, an undermount tub, a shower/bathtub combo, gray tile, marble, white walls, porcelain floors, engineered quartz benchtops, grey floor, a hinged shower door and grey benchtops.
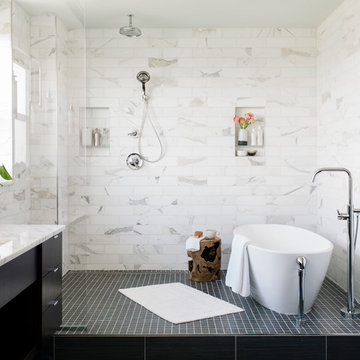
Helen Norman
Inspiration for a mid-sized contemporary master bathroom in Baltimore with flat-panel cabinets, a curbless shower, white tile, marble, white walls, porcelain floors, an undermount sink, marble benchtops, black floor, an open shower, white benchtops, black cabinets and a freestanding tub.
Inspiration for a mid-sized contemporary master bathroom in Baltimore with flat-panel cabinets, a curbless shower, white tile, marble, white walls, porcelain floors, an undermount sink, marble benchtops, black floor, an open shower, white benchtops, black cabinets and a freestanding tub.
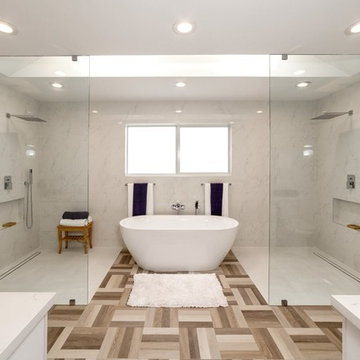
This is an example of a large modern master bathroom in Miami with flat-panel cabinets, white cabinets, a corner tub, a curbless shower, a two-piece toilet, gray tile, marble, white walls, porcelain floors, an undermount sink, engineered quartz benchtops, multi-coloured floor, an open shower and white benchtops.
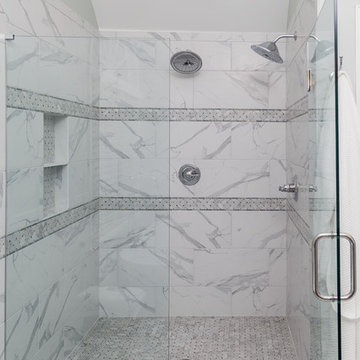
This exquisite bathroom remodel located in Alpharetta, Georgia is the perfect place for any homeowner to slip away into luxurious relaxation.
This bathroom transformation entailed removing two walls to reconfigure the vanity and maximize the square footage. A double vanity was placed to one wall to allow the placement of the beautiful Danae Free Standing Tub. The seamless Serenity Shower glass enclosure showcases detailed tile work and double Delta Cassidy shower rain cans and trim. An airy, spa-like feel was created by combining white marble style tile, Super White Dolomite vanity top and the Sea Salt Sherwin Williams paint on the walls. The dark grey shaker cabinets compliment the Bianco Gioia Marble Basket-weave accent tile and adds a touch of contrast and sophistication.
Vanity Top: 3CM Super White Dolomite with Standard Edge
Hardware: Ascendra Pulls in Polished Chrome
Tub: Danae Acrylic Freestanding Tub with Sidonie Free Standing Tub Faucet with Hand Shower in Chrome
Trims & Finishes: Delta Cassidy Series in Chrome
Tile : Kendal Bianco & Bianco Gioia Marble Basket-weave
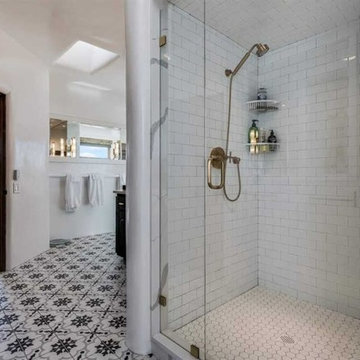
This is an example of a large transitional bathroom in Albuquerque with shaker cabinets, an undermount tub, a double shower, a one-piece toilet, white tile, marble, white walls, porcelain floors, an undermount sink, engineered quartz benchtops, multi-coloured floor, a hinged shower door and white benchtops.
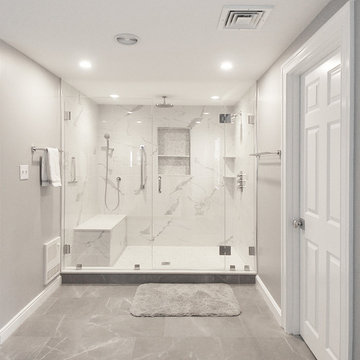
This is an example of a large contemporary master bathroom in Boston with flat-panel cabinets, white cabinets, a freestanding tub, a double shower, a bidet, white tile, marble, grey walls, porcelain floors, an undermount sink, engineered quartz benchtops, grey floor, a hinged shower door and white benchtops.
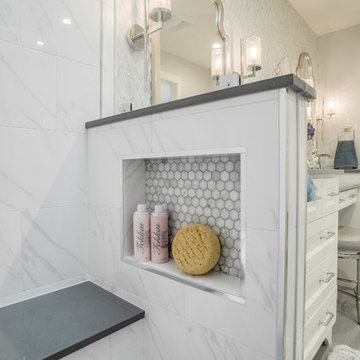
A hidden niche adds functionality and practicality to this walk-in shower, allowing the client a place to set shampoos and shower gels.
Inspiration for a small transitional master bathroom in Dallas with shaker cabinets, white cabinets, a corner shower, a two-piece toilet, white tile, marble, grey walls, porcelain floors, an undermount sink, engineered quartz benchtops, grey floor and a hinged shower door.
Inspiration for a small transitional master bathroom in Dallas with shaker cabinets, white cabinets, a corner shower, a two-piece toilet, white tile, marble, grey walls, porcelain floors, an undermount sink, engineered quartz benchtops, grey floor and a hinged shower door.
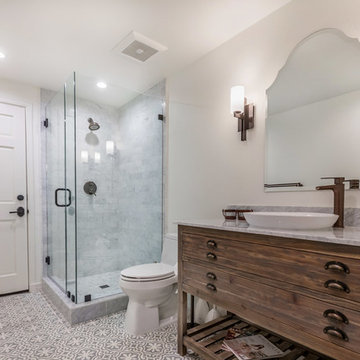
Inspiration for a mid-sized mediterranean 3/4 bathroom in Los Angeles with distressed cabinets, a corner shower, a one-piece toilet, gray tile, marble, beige walls, porcelain floors, a vessel sink, marble benchtops, multi-coloured floor, a hinged shower door and flat-panel cabinets.
Bathroom Design Ideas with Marble and Porcelain Floors
1