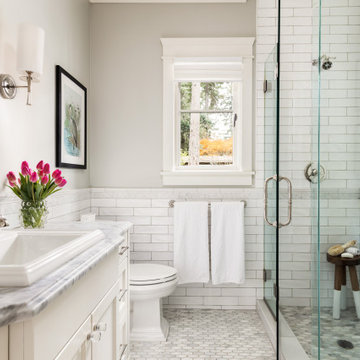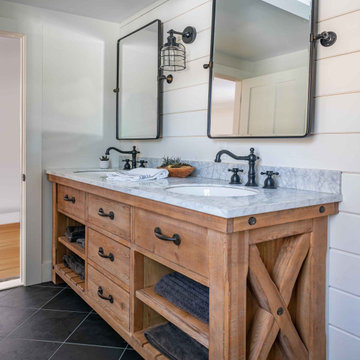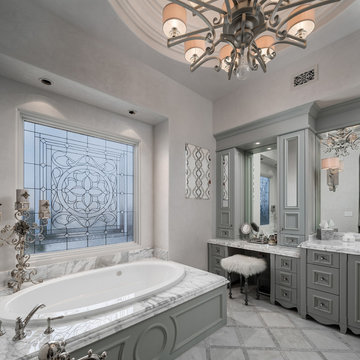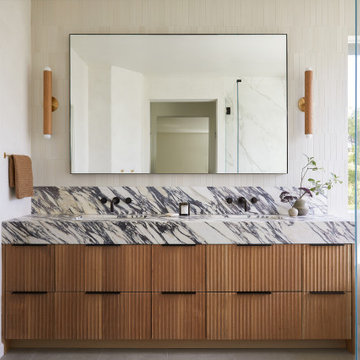Bathroom Design Ideas with Marble Benchtops and a Built-in Vanity
Refine by:
Budget
Sort by:Popular Today
1 - 20 of 8,417 photos

This is an example of a large modern 3/4 bathroom in Sydney with black cabinets, a double shower, black and white tile, marble benchtops, black benchtops, a single vanity and a built-in vanity.

The Estate by Build Prestige Homes is a grand acreage property featuring a magnificent, impressively built main residence, pool house, guest house and tennis pavilion all custom designed and quality constructed by Build Prestige Homes, specifically for our wonderful client.
Set on 14 acres of private countryside, the result is an impressive, palatial, classic American style estate that is expansive in space, rich in detailing and features glamourous, traditional interior fittings. All of the finishes, selections, features and design detail was specified and carefully selected by Build Prestige Homes in consultation with our client to curate a timeless, relaxed elegance throughout this home and property.
The master suite features gorgeous chandeliers, soft pink doors leading from the ensuite to the expansive WIR, marble arabesque laser cut heated floor tiles, gorgeous wall sconces fitted to custom bevel edged mirrors, Michelangelo marble bench tops with lambs tongue edge.

Alder cabinets with an Antique Cherry stain and Carrara marble countertops and backsplash ledge.
This is an example of a small traditional 3/4 bathroom in Portland with recessed-panel cabinets, dark wood cabinets, an alcove shower, a one-piece toilet, blue tile, ceramic tile, blue walls, ceramic floors, marble benchtops, white floor, a hinged shower door, white benchtops, a single vanity, a built-in vanity, wallpaper and an undermount sink.
This is an example of a small traditional 3/4 bathroom in Portland with recessed-panel cabinets, dark wood cabinets, an alcove shower, a one-piece toilet, blue tile, ceramic tile, blue walls, ceramic floors, marble benchtops, white floor, a hinged shower door, white benchtops, a single vanity, a built-in vanity, wallpaper and an undermount sink.

Stunning master bath with custom tile floor and stone shower, countertops, and trim.
Custom white back-lit built-ins with glass fronts, mirror-mounted polished nickel sconces, and polished nickel pendant light. Polished nickel hardware and finishes. Separate water closet with frosted glass door. Deep soaking tub with Lefroy Brooks free-standing tub mixer. Spacious marble curbless shower with glass door, rain shower, hand shower, and steam shower.

Whole House Remodel in a modern spanish meets california casual aesthetic.
Transitional bathroom in San Diego with a freestanding tub, an alcove shower, a one-piece toilet, white walls, marble floors, an undermount sink, marble benchtops, a hinged shower door, a niche, a double vanity, a built-in vanity and shaker cabinets.
Transitional bathroom in San Diego with a freestanding tub, an alcove shower, a one-piece toilet, white walls, marble floors, an undermount sink, marble benchtops, a hinged shower door, a niche, a double vanity, a built-in vanity and shaker cabinets.

Inspiration for a mid-sized transitional master bathroom in Chicago with recessed-panel cabinets, white cabinets, a freestanding tub, a corner shower, a one-piece toilet, gray tile, marble, grey walls, marble floors, an undermount sink, marble benchtops, grey floor, a hinged shower door, grey benchtops, a niche, a double vanity, a built-in vanity and decorative wall panelling.

Modern master bathroom in a French modern home, with a wood vanity and marble wall tile
Large contemporary master bathroom in Denver with shaker cabinets, light wood cabinets, a freestanding tub, white tile, marble, white walls, marble floors, a vessel sink, marble benchtops, white floor, white benchtops, a double vanity and a built-in vanity.
Large contemporary master bathroom in Denver with shaker cabinets, light wood cabinets, a freestanding tub, white tile, marble, white walls, marble floors, a vessel sink, marble benchtops, white floor, white benchtops, a double vanity and a built-in vanity.

Photo of a traditional master bathroom in Other with raised-panel cabinets, medium wood cabinets, a drop-in tub, an open shower, grey walls, an undermount sink, marble benchtops, multi-coloured floor, an open shower, a double vanity and a built-in vanity.

Design ideas for a transitional 3/4 bathroom in Portland with recessed-panel cabinets, white cabinets, an alcove shower, a two-piece toilet, white tile, subway tile, white walls, a drop-in sink, marble benchtops, grey floor, a hinged shower door, grey benchtops, a single vanity and a built-in vanity.

This is an example of a mid-sized country master bathroom in Boston with medium wood cabinets, white tile, subway tile, white walls, slate floors, an undermount sink, marble benchtops, grey floor, a hinged shower door, white benchtops, a double vanity, a built-in vanity and planked wall panelling.

Primary Suite bathroom with mirrored cabinets, make-up vanity, marble countertops, and the marble tub surround.
This is an example of an expansive mediterranean master bathroom in Phoenix with grey walls, porcelain floors, brown floor, grey cabinets, a corner tub, marble, a drop-in sink, marble benchtops, grey benchtops, a double vanity, a built-in vanity and vaulted.
This is an example of an expansive mediterranean master bathroom in Phoenix with grey walls, porcelain floors, brown floor, grey cabinets, a corner tub, marble, a drop-in sink, marble benchtops, grey benchtops, a double vanity, a built-in vanity and vaulted.

Primary Bath with shower, vanity
Photo of a transitional master bathroom in DC Metro with flat-panel cabinets, an alcove shower, black tile, ceramic tile, beige walls, travertine floors, an undermount sink, marble benchtops, white floor, a hinged shower door, white benchtops, a shower seat, a niche, a double vanity, a built-in vanity and medium wood cabinets.
Photo of a transitional master bathroom in DC Metro with flat-panel cabinets, an alcove shower, black tile, ceramic tile, beige walls, travertine floors, an undermount sink, marble benchtops, white floor, a hinged shower door, white benchtops, a shower seat, a niche, a double vanity, a built-in vanity and medium wood cabinets.

Photo of a mid-sized eclectic bathroom in St Louis with recessed-panel cabinets, blue cabinets, a claw-foot tub, multi-coloured tile, marble, mosaic tile floors, marble benchtops, multi-coloured floor, black benchtops, a single vanity, a built-in vanity and wallpaper.

We re-designed and renovated three bathrooms and a laundry/mudroom in this builder-grade tract home. All finishes were carefully sourced, and all millwork was designed and custom-built.

Transitional master bathroom in London with recessed-panel cabinets, beige cabinets, a drop-in tub, a corner shower, beige tile, porcelain tile, beige walls, porcelain floors, a drop-in sink, marble benchtops, beige floor, a hinged shower door, white benchtops, an enclosed toilet, a double vanity and a built-in vanity.

A Master Bedroom En-suite with a walk in shower and double vanity unit.
Inspiration for a small master bathroom in Other with flat-panel cabinets, light wood cabinets, an open shower, gray tile, ceramic tile, grey walls, ceramic floors, a wall-mount sink, marble benchtops, grey floor, an open shower, white benchtops, a double vanity and a built-in vanity.
Inspiration for a small master bathroom in Other with flat-panel cabinets, light wood cabinets, an open shower, gray tile, ceramic tile, grey walls, ceramic floors, a wall-mount sink, marble benchtops, grey floor, an open shower, white benchtops, a double vanity and a built-in vanity.

We planned a thoughtful redesign of this beautiful home while retaining many of the existing features. We wanted this house to feel the immediacy of its environment. So we carried the exterior front entry style into the interiors, too, as a way to bring the beautiful outdoors in. In addition, we added patios to all the bedrooms to make them feel much bigger. Luckily for us, our temperate California climate makes it possible for the patios to be used consistently throughout the year.
The original kitchen design did not have exposed beams, but we decided to replicate the motif of the 30" living room beams in the kitchen as well, making it one of our favorite details of the house. To make the kitchen more functional, we added a second island allowing us to separate kitchen tasks. The sink island works as a food prep area, and the bar island is for mail, crafts, and quick snacks.
We designed the primary bedroom as a relaxation sanctuary – something we highly recommend to all parents. It features some of our favorite things: a cognac leather reading chair next to a fireplace, Scottish plaid fabrics, a vegetable dye rug, art from our favorite cities, and goofy portraits of the kids.
---
Project designed by Courtney Thomas Design in La Cañada. Serving Pasadena, Glendale, Monrovia, San Marino, Sierra Madre, South Pasadena, and Altadena.
For more about Courtney Thomas Design, see here: https://www.courtneythomasdesign.com/
To learn more about this project, see here:
https://www.courtneythomasdesign.com/portfolio/functional-ranch-house-design/

This is an example of a large traditional master bathroom in Minneapolis with recessed-panel cabinets, blue cabinets, a freestanding tub, an alcove shower, a two-piece toilet, white tile, marble, multi-coloured walls, marble floors, a drop-in sink, marble benchtops, white floor, a hinged shower door, white benchtops, a shower seat, a double vanity, a built-in vanity and wallpaper.

These homeowners wanted to update their 1990’s bathroom with a statement tub to retreat and relax.
The primary bathroom was outdated and needed a facelift. The homeowner’s wanted to elevate all the finishes and fixtures to create a luxurious feeling space.
From the expanded vanity with wall sconces on each side of the gracefully curved mirrors to the plumbing fixtures that are minimalistic in style with their fluid lines, this bathroom is one you want to spend time in.
Adding a sculptural free-standing tub with soft curves and elegant proportions further elevated the design of the bathroom.
Heated floors make the space feel elevated, warm, and cozy.
White Carrara tile is used throughout the bathroom in different tile size and organic shapes to add interest. A tray ceiling with crown moulding and a stunning chandelier with crystal beads illuminates the room and adds sparkle to the space.
Natural materials, colors and textures make this a Master Bathroom that you would want to spend time in.

This is an example of a master bathroom in Kansas City with recessed-panel cabinets, blue cabinets, white walls, marble floors, a drop-in sink, marble benchtops, multi-coloured floor, black benchtops, a double vanity and a built-in vanity.
Bathroom Design Ideas with Marble Benchtops and a Built-in Vanity
1