Bathroom Design Ideas with a Console Sink and Marble Benchtops
Refine by:
Budget
Sort by:Popular Today
1 - 20 of 1,888 photos
Item 1 of 3

he Modin Rigid luxury vinyl plank flooring collection is the new standard in resilient flooring. Modin Rigid offers true embossed-in-register texture, creating a surface that is convincing to the eye and to the touch; a low sheen level to ensure a natural look that wears well over time; four-sided enhanced bevels to more accurately emulate the look of real wood floors; wider and longer waterproof planks; an industry-leading wear layer; and a pre-attached underlayment.

Classic upper west side bathroom renovation featuring marble hexagon mosaic floor tile and classic white subway wall tile. Custom glass shower enclosure and tub.
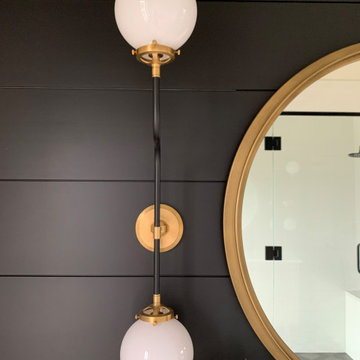
Inspiration for a mid-sized modern bathroom in Cleveland with open cabinets, black cabinets, a one-piece toilet, black tile, porcelain tile, white walls, porcelain floors, a console sink, marble benchtops, grey floor, white benchtops, a single vanity, a freestanding vanity and planked wall panelling.
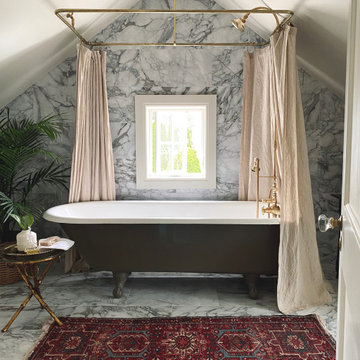
Design ideas for a mid-sized transitional bathroom in Philadelphia with a claw-foot tub, a shower/bathtub combo, a bidet, multi-coloured tile, marble, beige walls, marble floors, a console sink, marble benchtops, a shower curtain, a single vanity and decorative wall panelling.
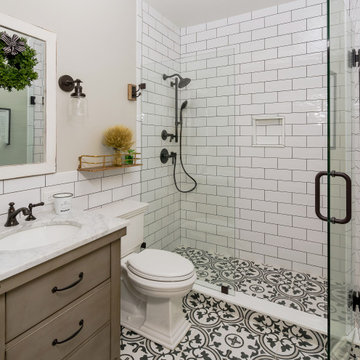
This beautiful farmhouse chic bathroom has a black and white patterned cement tile floor. The wall tiles are white subway tiles with black grout. The furniture grade vanity is topped with a white Carrera marble counter. Oil rubbed bronze fixtures complete the room with a contemporary and polished look.
Welcome to this sports lover’s paradise in West Chester, PA! We started with the completely blank palette of an unfinished basement and created space for everyone in the family by adding a main television watching space, a play area, a bar area, a full bathroom and an exercise room. The floor is COREtek engineered hardwood, which is waterproof and durable, and great for basements and floors that might take a beating. Combining wood, steel, tin and brick, this modern farmhouse looking basement is chic and ready to host family and friends to watch sporting events!
Rudloff Custom Builders has won Best of Houzz for Customer Service in 2014, 2015 2016, 2017 and 2019. We also were voted Best of Design in 2016, 2017, 2018, 2019 which only 2% of professionals receive. Rudloff Custom Builders has been featured on Houzz in their Kitchen of the Week, What to Know About Using Reclaimed Wood in the Kitchen as well as included in their Bathroom WorkBook article. We are a full service, certified remodeling company that covers all of the Philadelphia suburban area. This business, like most others, developed from a friendship of young entrepreneurs who wanted to make a difference in their clients’ lives, one household at a time. This relationship between partners is much more than a friendship. Edward and Stephen Rudloff are brothers who have renovated and built custom homes together paying close attention to detail. They are carpenters by trade and understand concept and execution. Rudloff Custom Builders will provide services for you with the highest level of professionalism, quality, detail, punctuality and craftsmanship, every step of the way along our journey together.
Specializing in residential construction allows us to connect with our clients early in the design phase to ensure that every detail is captured as you imagined. One stop shopping is essentially what you will receive with Rudloff Custom Builders from design of your project to the construction of your dreams, executed by on-site project managers and skilled craftsmen. Our concept: envision our client’s ideas and make them a reality. Our mission: CREATING LIFETIME RELATIONSHIPS BUILT ON TRUST AND INTEGRITY.
Photo Credit: Linda McManus Images
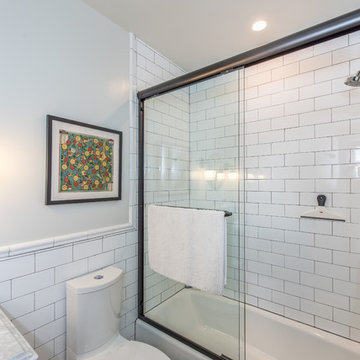
Guest bathroom.
A complete restoration and addition bump up to this row house in Washington, DC. has left it simply gorgeous. When we started there were studs and sub floors. This is a project that we're delighted with the turnout.
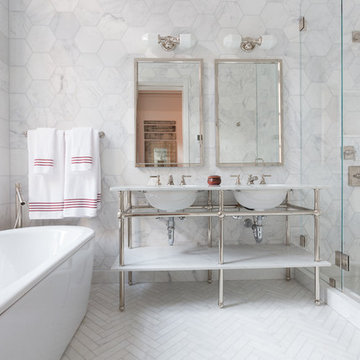
Brett Beyer
This is an example of a mid-sized transitional master bathroom in New York with marble benchtops, a freestanding tub, a corner shower, white tile, ceramic tile, ceramic floors, a console sink, white walls and a hinged shower door.
This is an example of a mid-sized transitional master bathroom in New York with marble benchtops, a freestanding tub, a corner shower, white tile, ceramic tile, ceramic floors, a console sink, white walls and a hinged shower door.
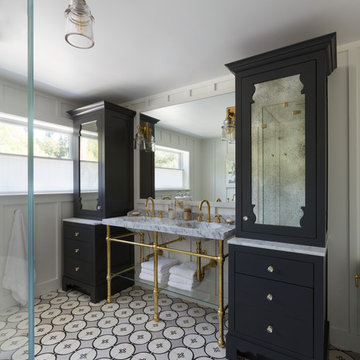
David Duncan Livingston
Design ideas for a transitional master bathroom in San Francisco with recessed-panel cabinets, white cabinets, marble benchtops, a freestanding tub, a corner shower, gray tile, cement tile, white walls and a console sink.
Design ideas for a transitional master bathroom in San Francisco with recessed-panel cabinets, white cabinets, marble benchtops, a freestanding tub, a corner shower, gray tile, cement tile, white walls and a console sink.
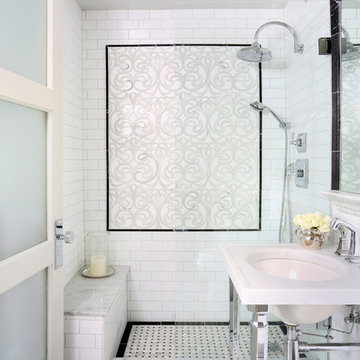
This traditional white bathroom beautifully incorporates white subway tile and marble accents. The black and white marble floor compliments the black tiles used to frame the decorative marble shower accent tiles and mirror. Completed with chrome fixtures, this black and white bathroom is undoubtedly elegant.
Learn more about Chris Ebert, the Normandy Remodeling Designer who created this space, and other projects that Chris has created: https://www.normandyremodeling.com/team/christopher-ebert
Photo Credit: Normandy Remodeling

Bathroom renovation in a pre-war apartment on the Upper West Side
Photo of a mid-sized midcentury bathroom in New York with flat-panel cabinets, brown cabinets, a claw-foot tub, a one-piece toilet, white tile, ceramic tile, blue walls, ceramic floors, a console sink, marble benchtops, white floor, white benchtops, a single vanity and a freestanding vanity.
Photo of a mid-sized midcentury bathroom in New York with flat-panel cabinets, brown cabinets, a claw-foot tub, a one-piece toilet, white tile, ceramic tile, blue walls, ceramic floors, a console sink, marble benchtops, white floor, white benchtops, a single vanity and a freestanding vanity.
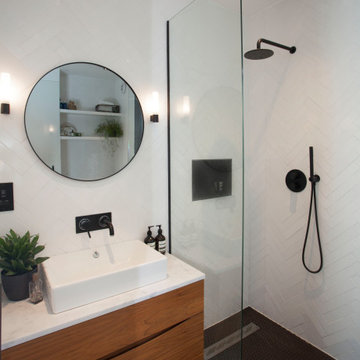
This is an example of a mid-sized modern master wet room bathroom in London with flat-panel cabinets, medium wood cabinets, a claw-foot tub, a one-piece toilet, white tile, ceramic tile, white walls, cement tiles, a console sink, marble benchtops, black floor, an open shower and white benchtops.
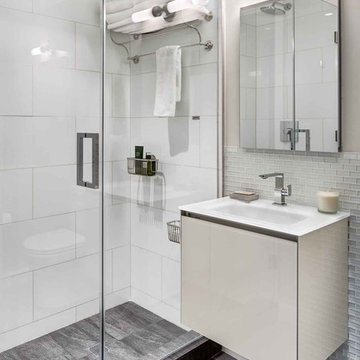
The abundance of sparkling surfaces adds a high style to the interior of this bathroom. A few elegant small lamps are used in this bathroom, the light from which is perfectly reflected by polished, mirrored and glass surfaces. This reflection makes the bathroom look bright. In addition, the white surfaces create a sense of space.
If you are looking to improve your bathroom interior design, then do it the right way by choosing one of the leading design studios in New York – Grandeur Hills Group.
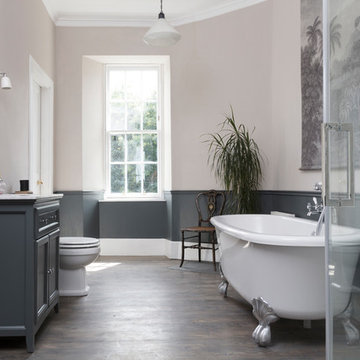
Susie Lowe
Photo of a mid-sized transitional kids bathroom in Edinburgh with grey cabinets, a claw-foot tub, a two-piece toilet, white tile, marble, grey walls, dark hardwood floors, a console sink, marble benchtops, grey floor, white benchtops and recessed-panel cabinets.
Photo of a mid-sized transitional kids bathroom in Edinburgh with grey cabinets, a claw-foot tub, a two-piece toilet, white tile, marble, grey walls, dark hardwood floors, a console sink, marble benchtops, grey floor, white benchtops and recessed-panel cabinets.
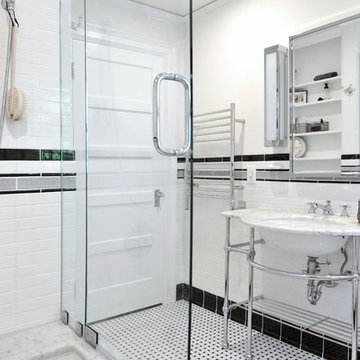
Daniel Gagnon Photography
This is an example of a mid-sized traditional master bathroom in Providence with marble benchtops, a shower/bathtub combo, white tile, white walls, a console sink, recessed-panel cabinets, white cabinets, subway tile and white benchtops.
This is an example of a mid-sized traditional master bathroom in Providence with marble benchtops, a shower/bathtub combo, white tile, white walls, a console sink, recessed-panel cabinets, white cabinets, subway tile and white benchtops.
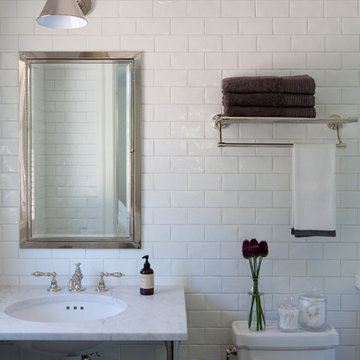
Subway tile, marble and chrome create a contemporary classic vibe to this guest room bath.
Kathryn MacDonald Photography
Marie Christine Design
Inspiration for a mid-sized contemporary bathroom in San Francisco with a console sink, marble benchtops, a two-piece toilet, white tile, subway tile and white walls.
Inspiration for a mid-sized contemporary bathroom in San Francisco with a console sink, marble benchtops, a two-piece toilet, white tile, subway tile and white walls.
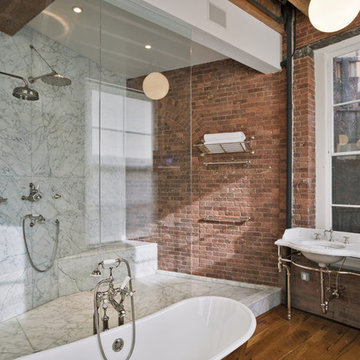
Photography by Eduard Hueber / archphoto
North and south exposures in this 3000 square foot loft in Tribeca allowed us to line the south facing wall with two guest bedrooms and a 900 sf master suite. The trapezoid shaped plan creates an exaggerated perspective as one looks through the main living space space to the kitchen. The ceilings and columns are stripped to bring the industrial space back to its most elemental state. The blackened steel canopy and blackened steel doors were designed to complement the raw wood and wrought iron columns of the stripped space. Salvaged materials such as reclaimed barn wood for the counters and reclaimed marble slabs in the master bathroom were used to enhance the industrial feel of the space.
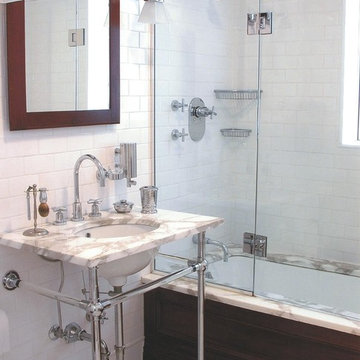
Photo of a mid-sized traditional master bathroom in New York with subway tile, a shower/bathtub combo, a console sink, open cabinets, an alcove tub, white tile, white walls, marble floors and marble benchtops.
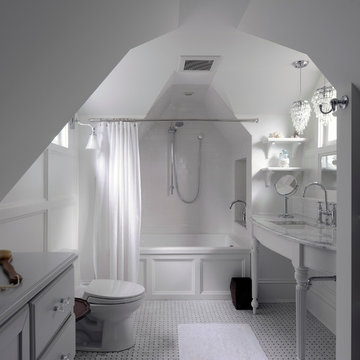
Gordon King Photography
Inspiration for a small traditional bathroom in Ottawa with an alcove tub, a shower/bathtub combo, a one-piece toilet, subway tile, white walls, a console sink, marble benchtops and white cabinets.
Inspiration for a small traditional bathroom in Ottawa with an alcove tub, a shower/bathtub combo, a one-piece toilet, subway tile, white walls, a console sink, marble benchtops and white cabinets.
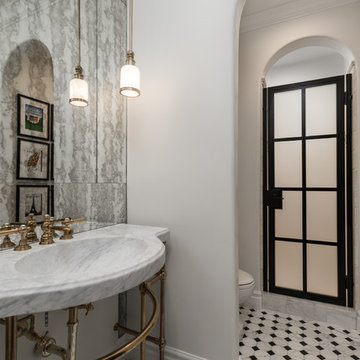
This French Country guest bathroom features an ornate gold and marble vanity with a statement sink, and black and white mosaic tile flooring. The shower door features a black grid door design.
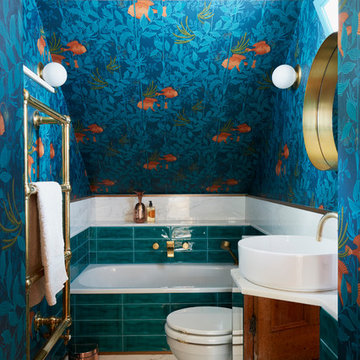
Sarah Hogan, Mary Weaver, Living etc
Inspiration for a small eclectic kids bathroom in London with blue walls, marble floors, glass-front cabinets, a drop-in tub, a one-piece toilet, green tile, ceramic tile, a console sink and marble benchtops.
Inspiration for a small eclectic kids bathroom in London with blue walls, marble floors, glass-front cabinets, a drop-in tub, a one-piece toilet, green tile, ceramic tile, a console sink and marble benchtops.
Bathroom Design Ideas with a Console Sink and Marble Benchtops
1